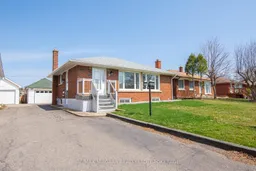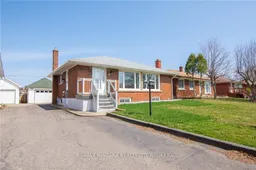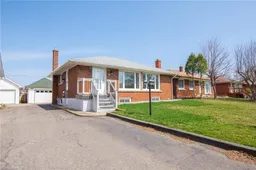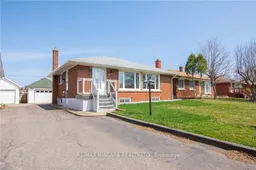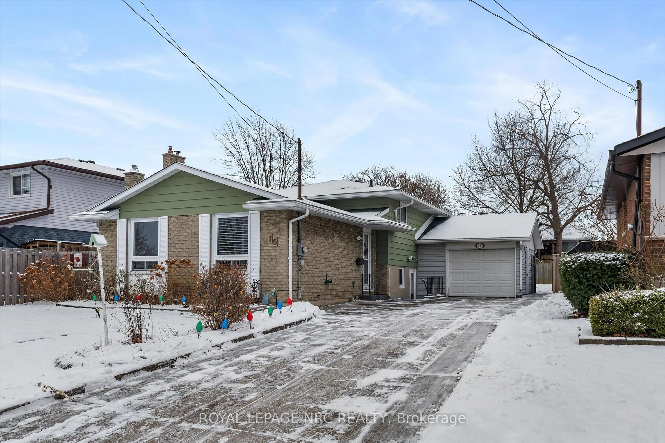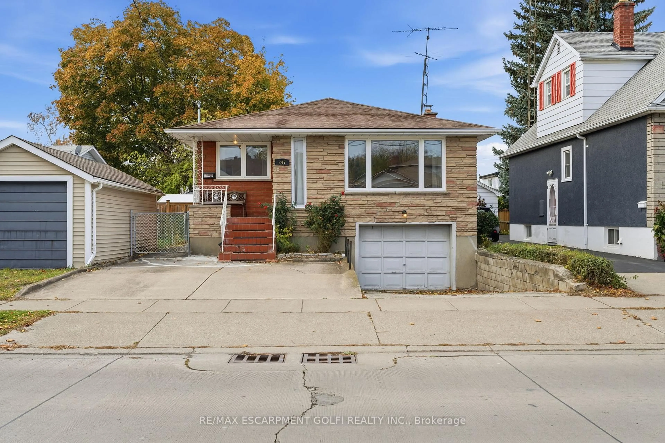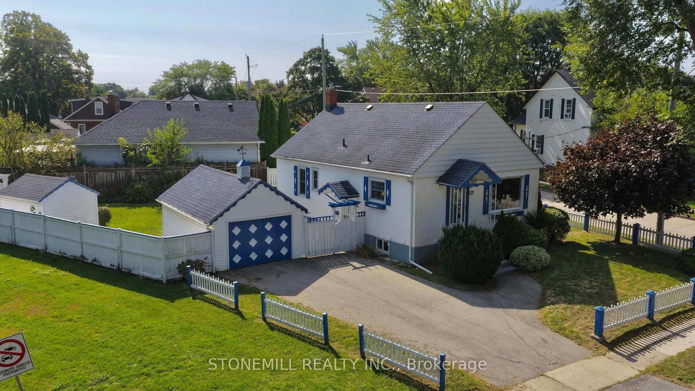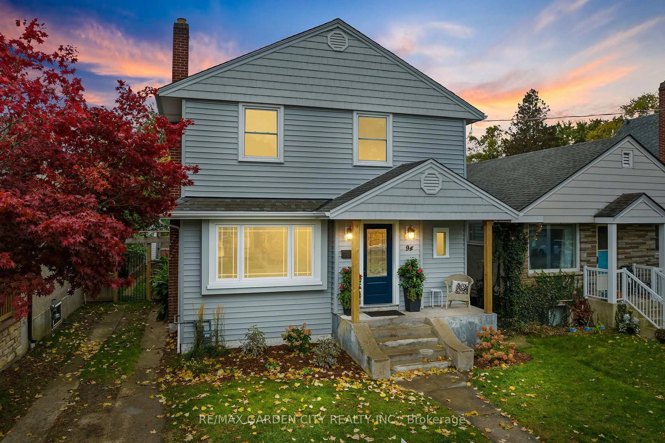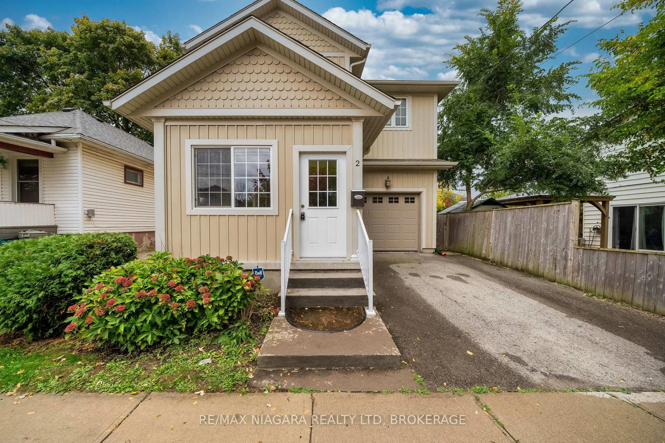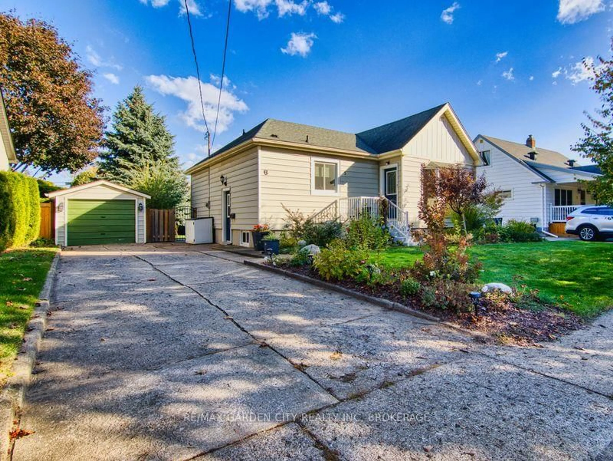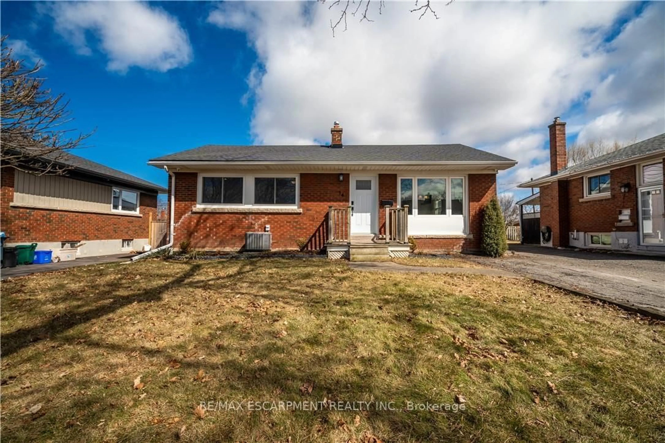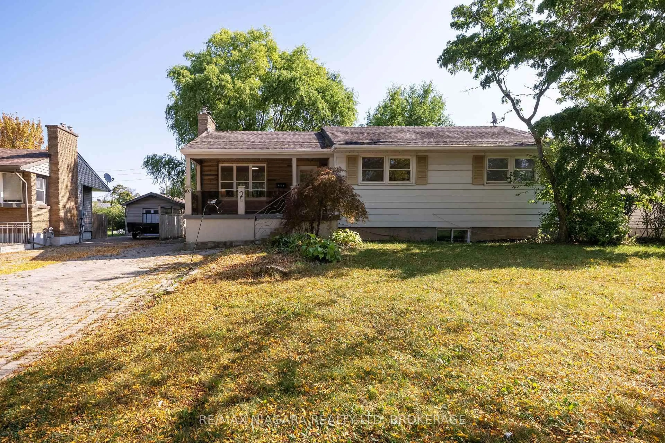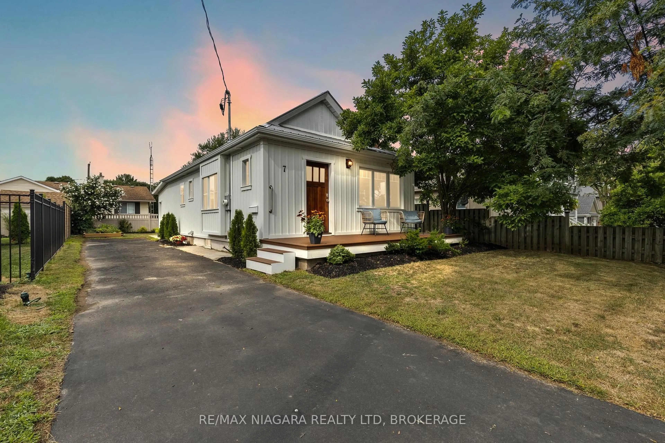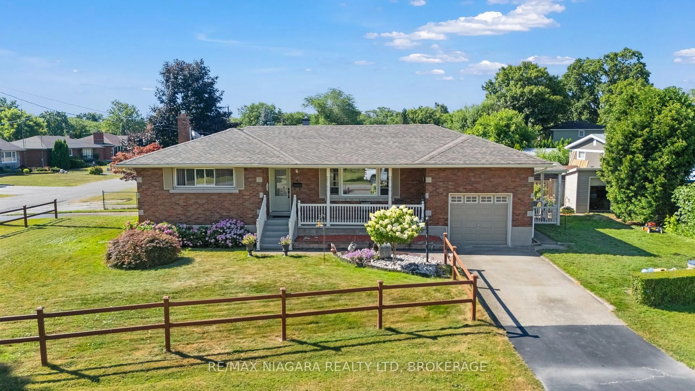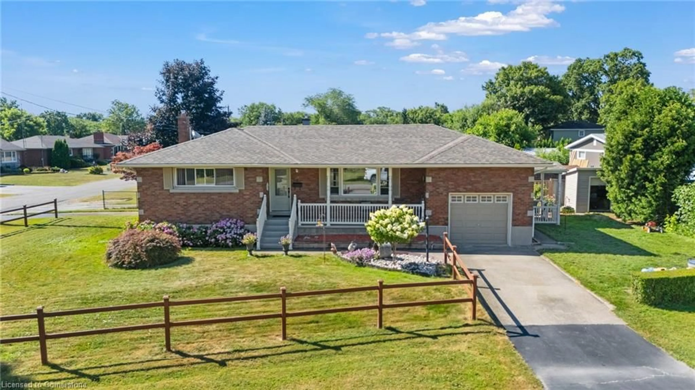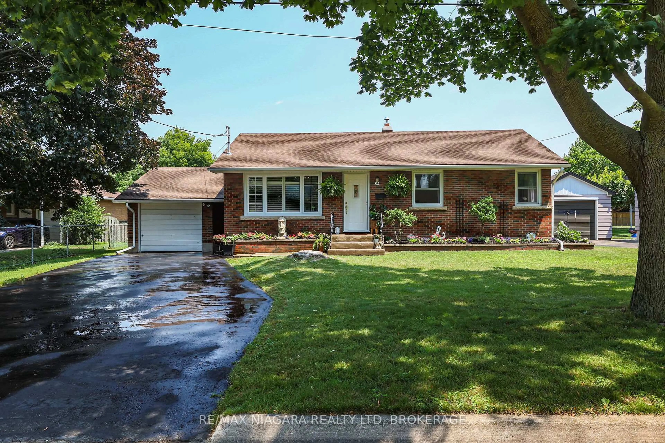This beautifully updated and meticulously maintained 3-bedroom, 2-bathroom bungalow offers timeless charm with modern upgrades, making it the perfect home for families, investors, or those seeking in-law suite potential. Step inside to a bright and inviting living room filled with natural light, seamlessly flowing into the updated, white kitchen featuring ample cabinetry, granite countertops, and stylish finishes. Hardwood floors extend throughout the main level, with ceramic tile in the kitchen and bathrooms for added durability and style. The main floor also features three generously sized bedrooms and a tastefully renovated 4-piece bathroom. Downstairs, discover a fully finished lower level with a separate entrance, brand new full kitchen, updated 3-piece bathroom, spacious rec room with cozy gas fireplace, and an additional large bedroom. Whether you're accommodating in-laws, adult children, or exploring rental income opportunities, this space offers endless versatility. Step outside to a serene, private backyard with a covered patio, perfect for entertaining or relaxing. The detached 1.5-car garage includes an insulated, heated bonus room, ideal as a workshop, hobby room, or additional storage. Notable Updates: Electrical (2019), Furnace & A/C (2019), gas hookup for BBQ. This exceptional property blends comfort, functionality, and potential, all in a quiet, family-friendly neighborhood. Don't miss the opportunity to call 12 Milton your home!
