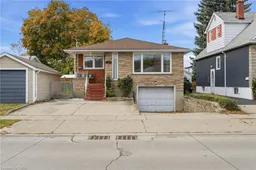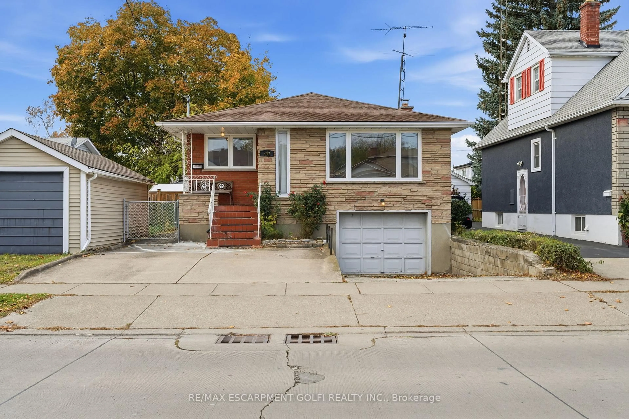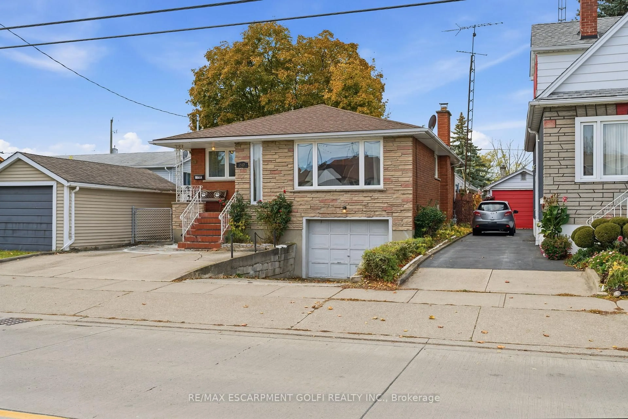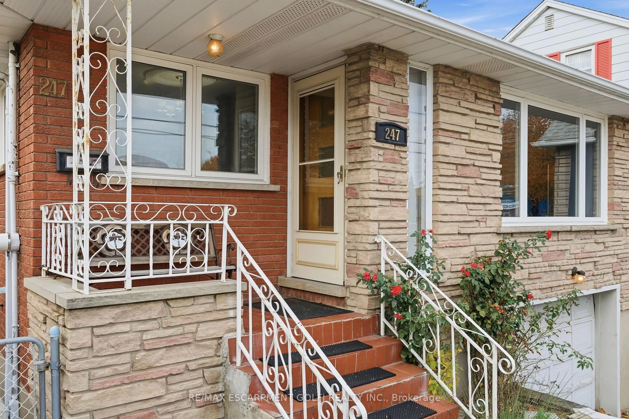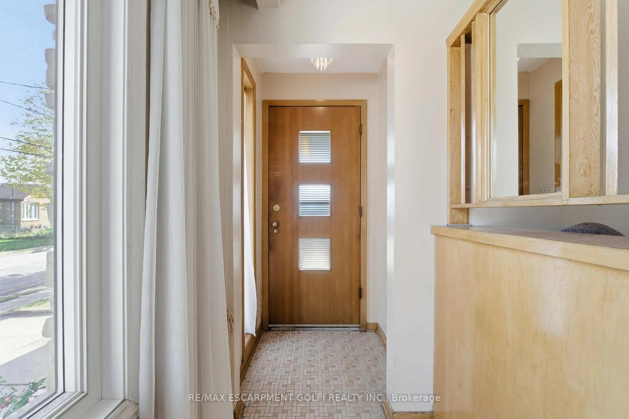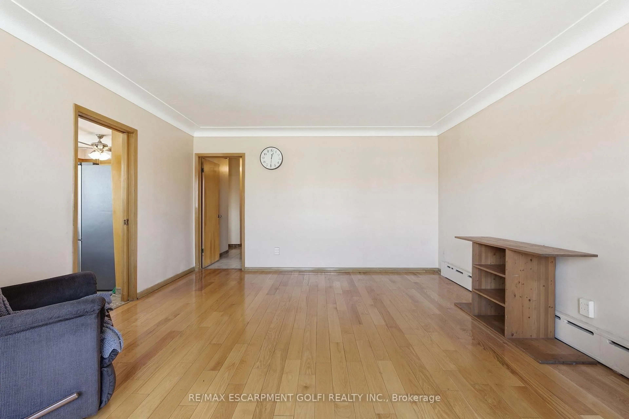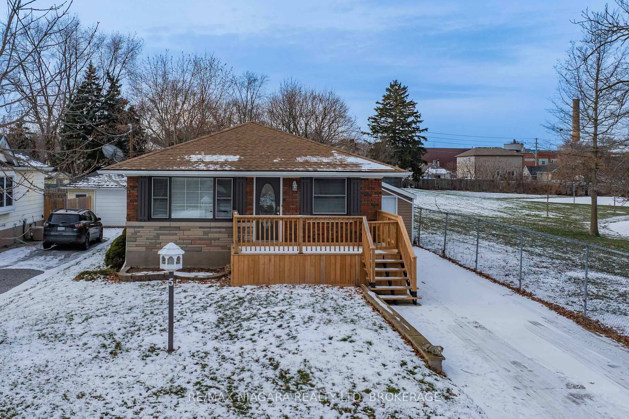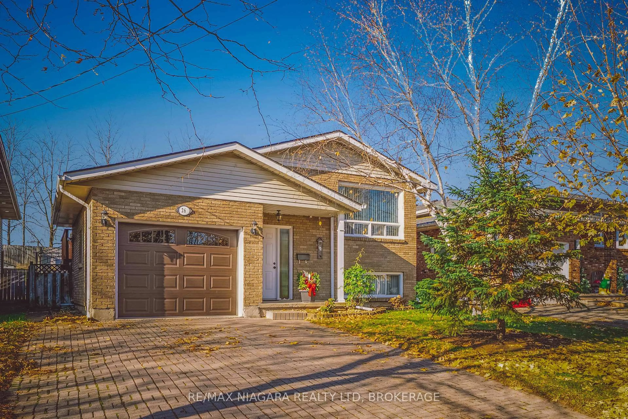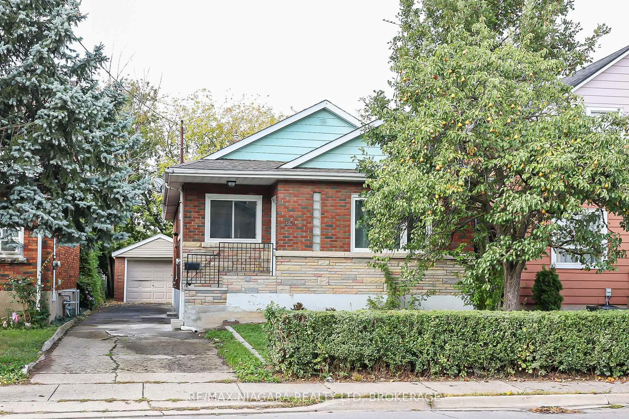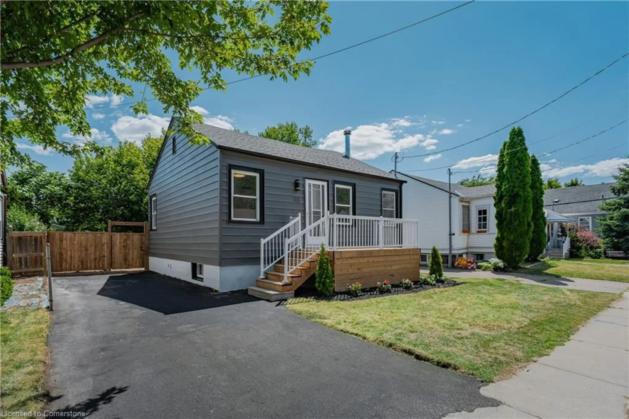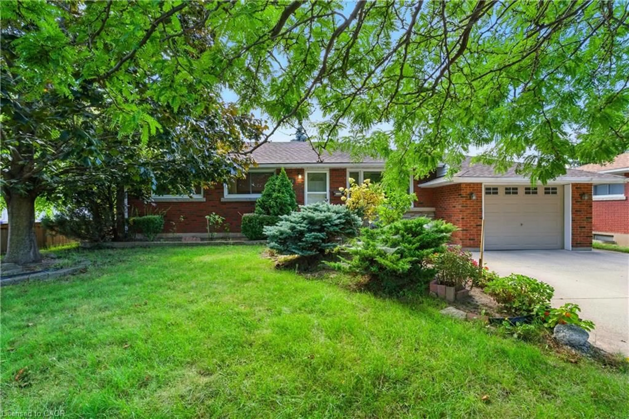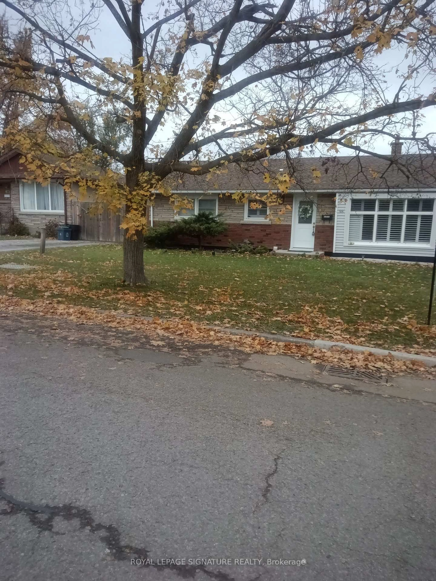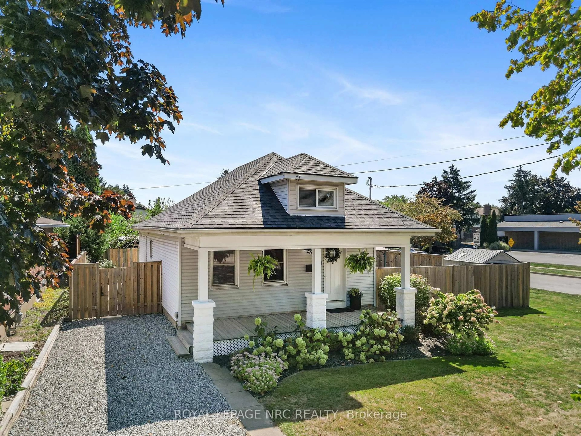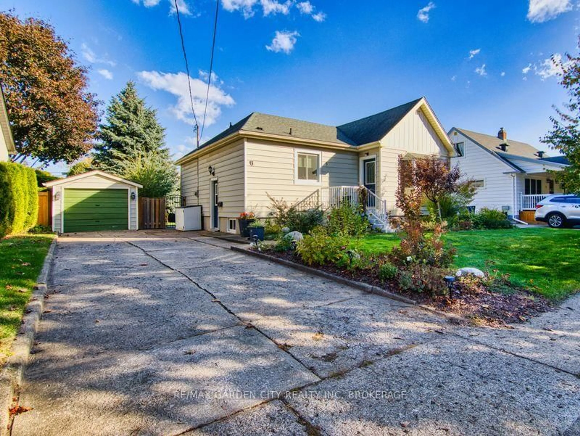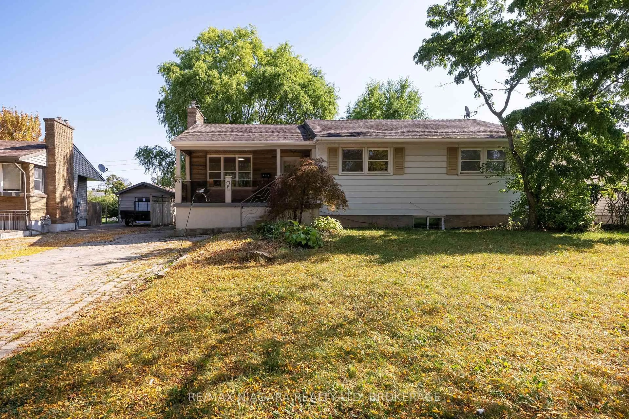247 Grantham Ave, St. Catharines, Ontario L2M 4Z6
Contact us about this property
Highlights
Estimated valueThis is the price Wahi expects this property to sell for.
The calculation is powered by our Instant Home Value Estimate, which uses current market and property price trends to estimate your home’s value with a 90% accuracy rate.Not available
Price/Sqft$456/sqft
Monthly cost
Open Calculator
Description
Lovingly built and cared for by the same family since the mid-1960s, this solid 3-bedroom bungalow is rich in character, craftsmanship, and pride of ownership. Designed and constructed with quality at the forefront, you'll find solid wood interior doors, beautiful birch kitchen cabinetry, and spacious bedroom layouts that offer comfort and durability rarely matched in today's builds. The home features - 2,263 sq. ft. of total finished living space - providing room to grow, live, and adapt. The lower level presents an exceptional opportunity for in-law, multigenerational, or extended family living, with its second kitchen, 3-piece bathroom, recreation room with wood-burning fireplace, and both a side entrance and inside entry from the garage-a layout that lends itself naturally to a private suite. Additional highlights include radiant heating, hardwood and tile flooring, and the unique convenience of an underground drive-in garage plus two extra surface parking spaces for a total of four. Cherished and maintained with care, this home is now ready for its next chapter-offering a rare blend of solid construction, thoughtful layout, and exciting potential to modernize to your style. A truly special opportunity in a well-loved community. Close to all amenities.
Property Details
Interior
Features
Main Floor
Br
3.02 x 3.15Foyer
0.0 x 0.0Dining
2.82 x 3.38Kitchen
3.15 x 3.38Exterior
Features
Parking
Garage spaces 1
Garage type Attached
Other parking spaces 3
Total parking spaces 4
Property History
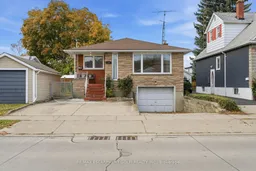 37
37