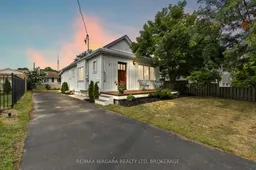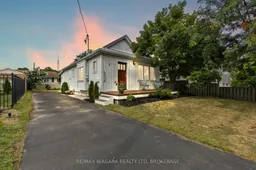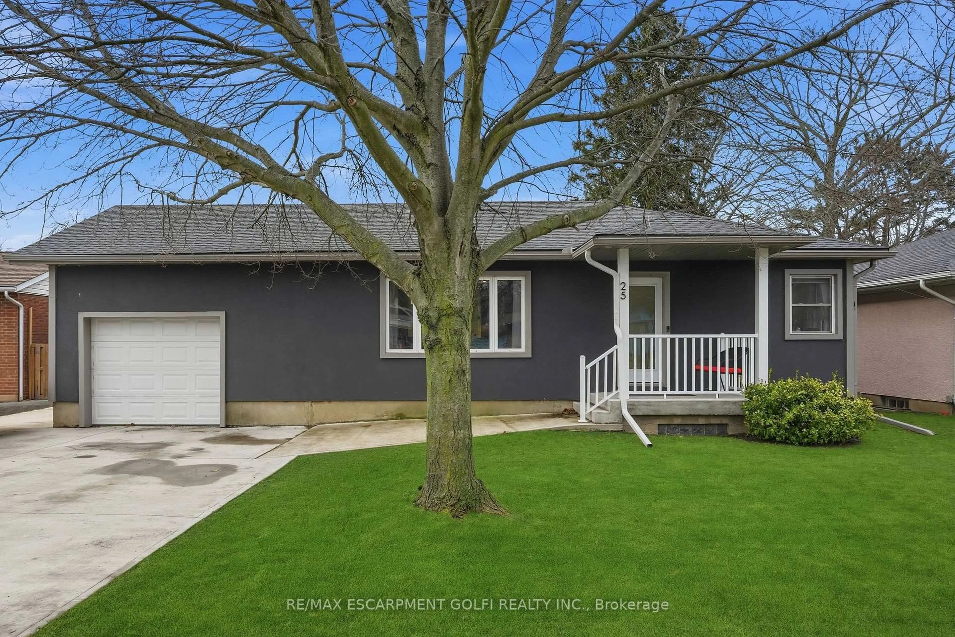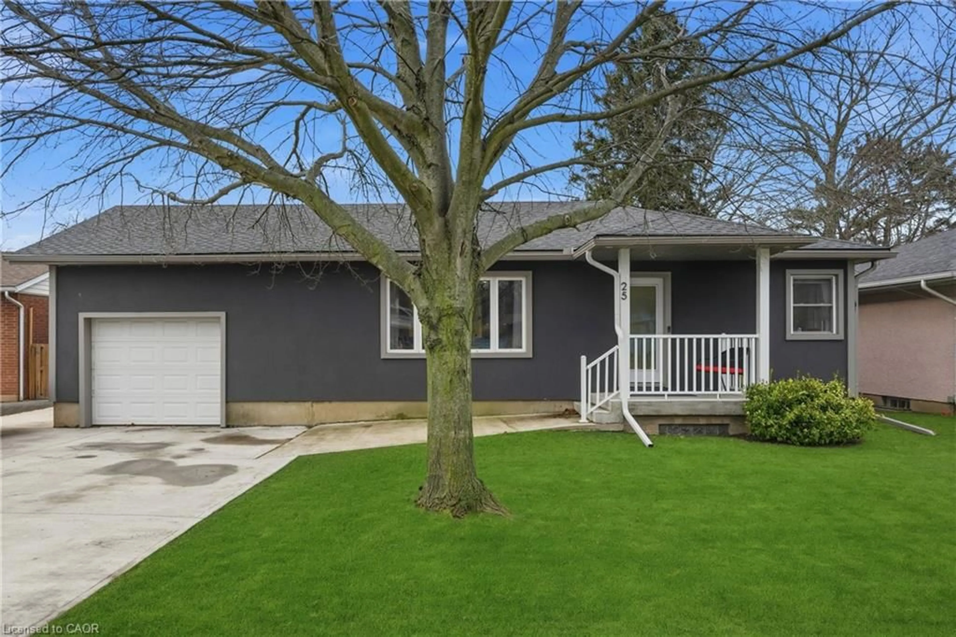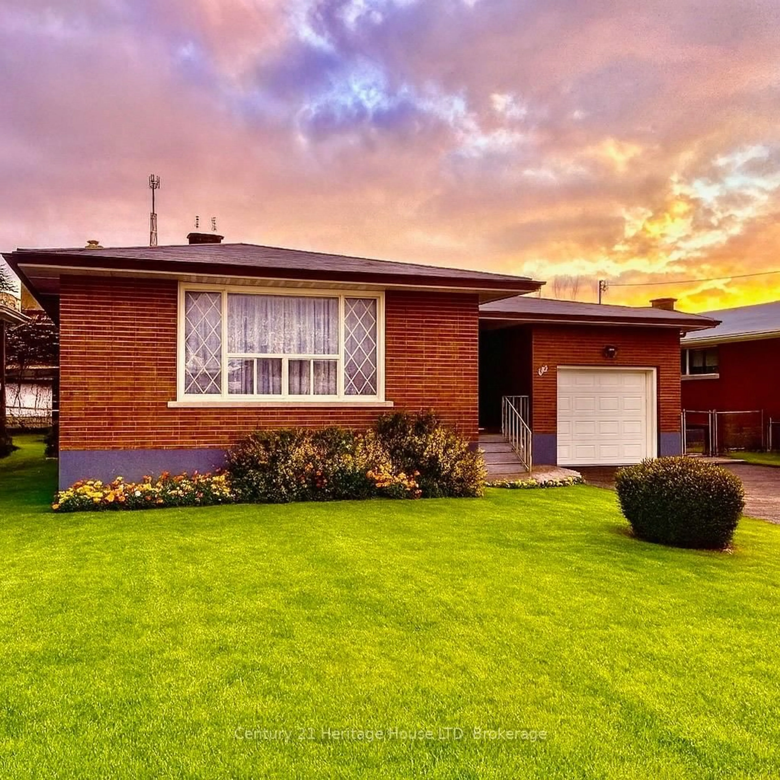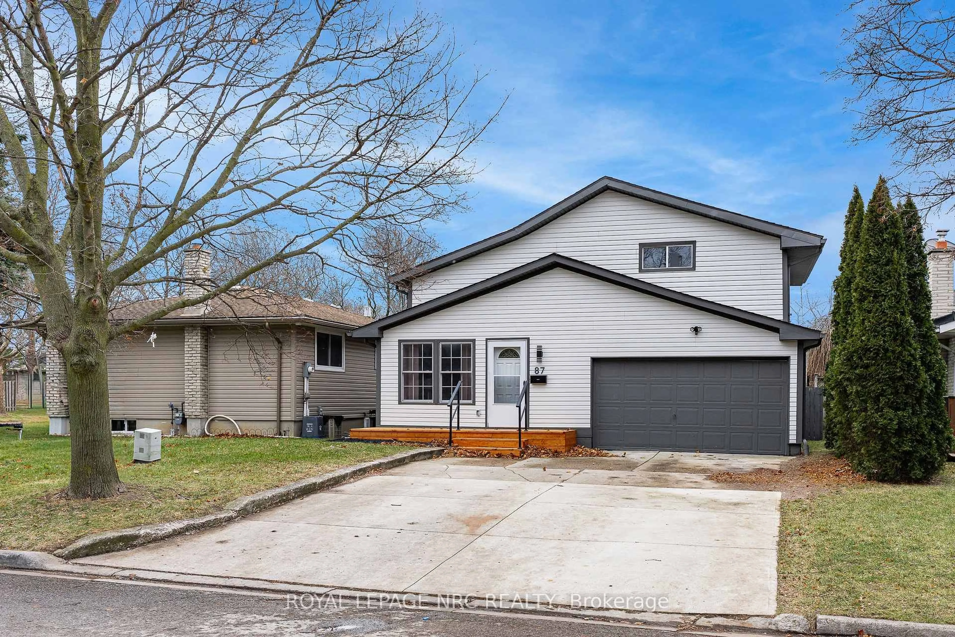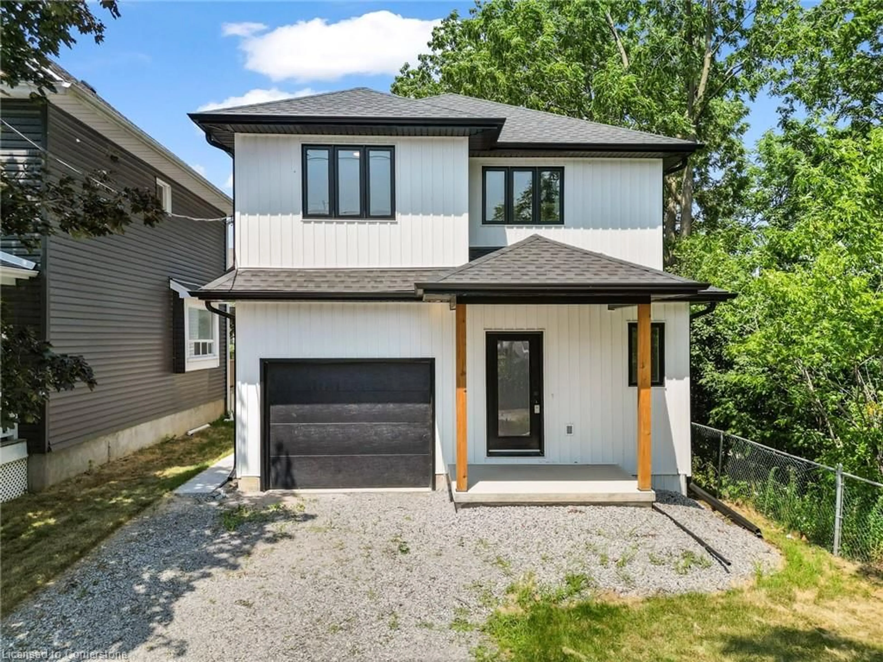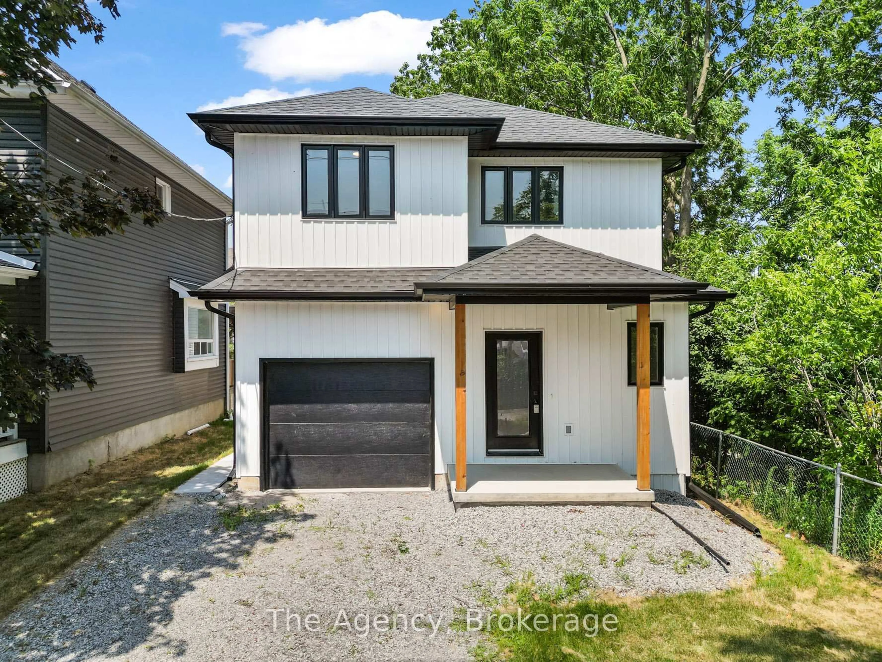Stunning Rebuilt Home with Premium Finishes & Future-Ready Design Rebuilt from the ground up over the past three years, this exceptional home pairs high-quality craftsmanship with thoughtfully chosen finishes and modern upgrades. Featuring a Luxair central heating & cooling system, high-efficiency Rheem 50-gallon boiler, and upgraded 200 Amp electrical service, its designed for both comfort and longevity. The main level boasts 3/4" maple hardwood in a rich gunstock stain, solid core vinyl plank in the game room, and ceramic tile with heated floors in the bathroom. The custom kitchen shines with Timberwood cabinetry, quartz counters, and a matching backsplash. Exterior upgrades include VicWest 28 gauge steel roofing, low-maintenance Celect Cellular Composite siding, a Trek composite front porch, and a knotty cedar back deck perfect for entertaining. Foam-insulated walls, Rockwool attic insulation, and 2x10 ceiling joists on ~12 centers make this home both energy efficient and structurally ready for a future second-storey addition. Move-in ready with infrastructure built to last this is a rare opportunity to own a home designed to meet your needs now and in the years to come.
Inclusions: FRIDGE, STOVE, WASHER, DRYER
