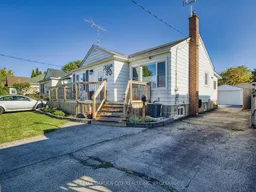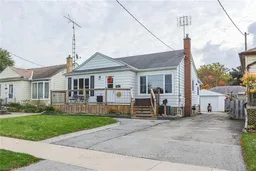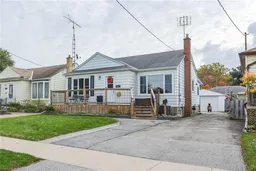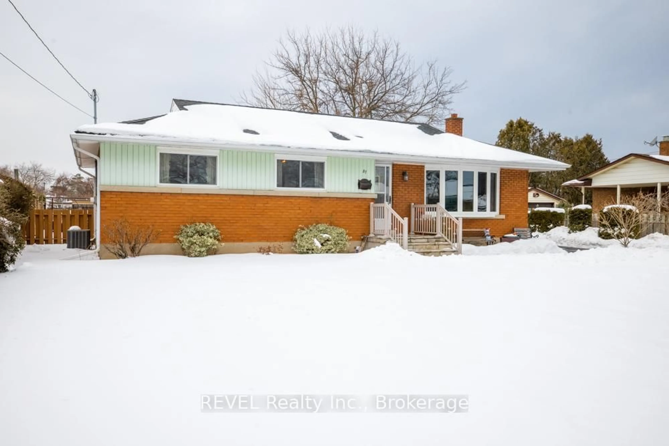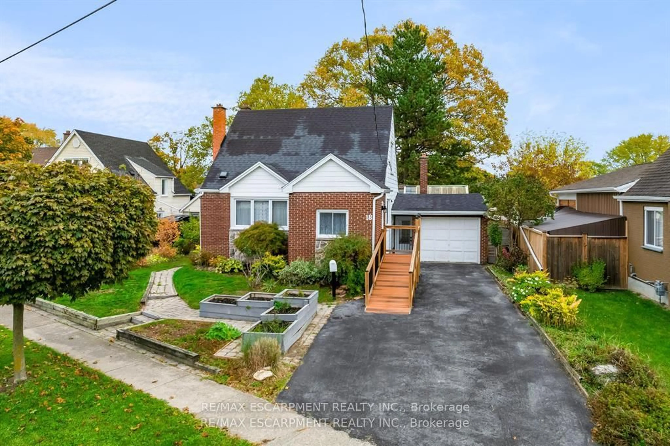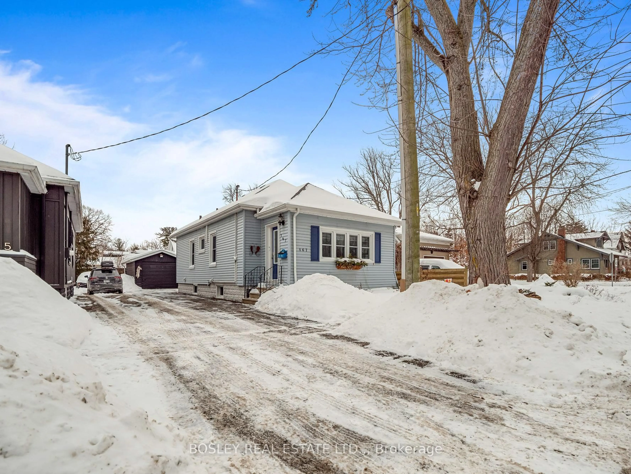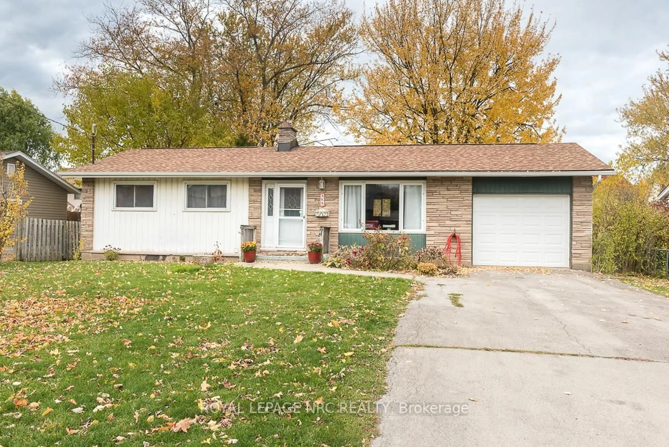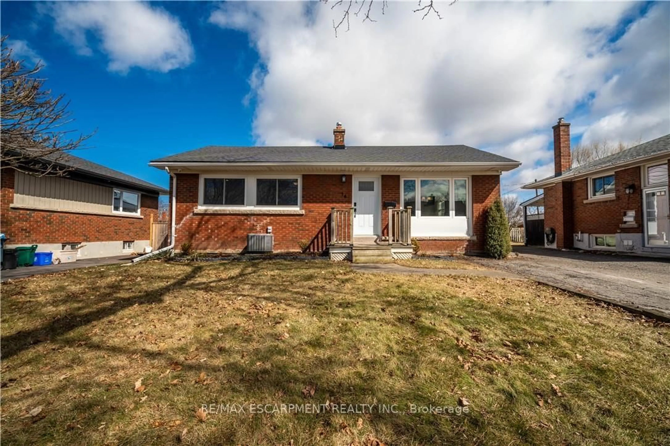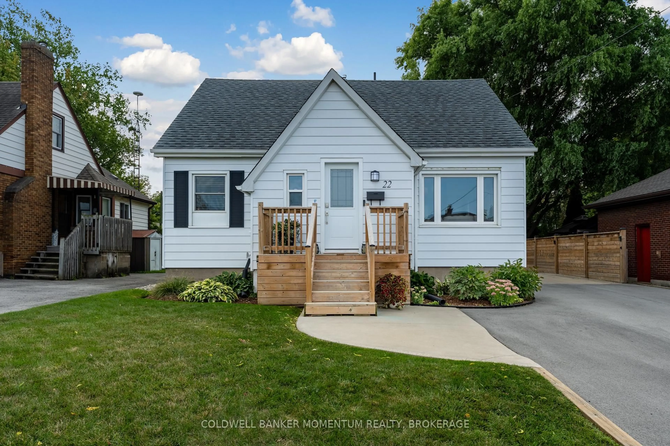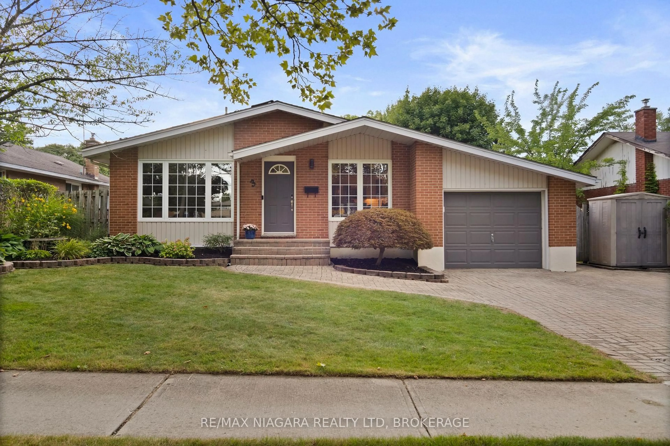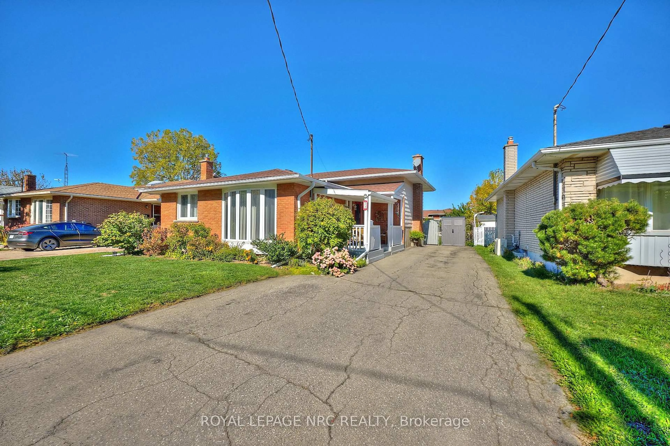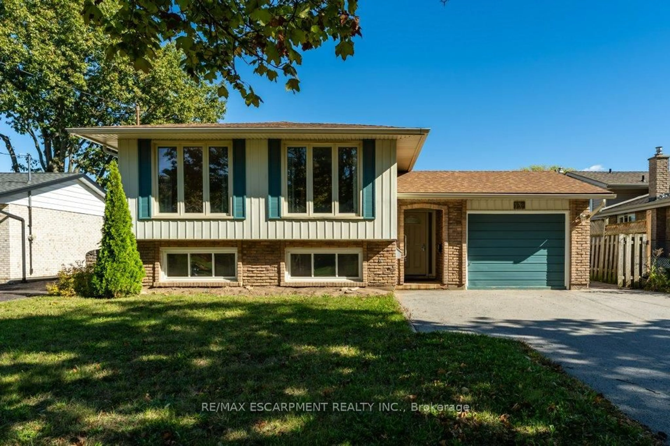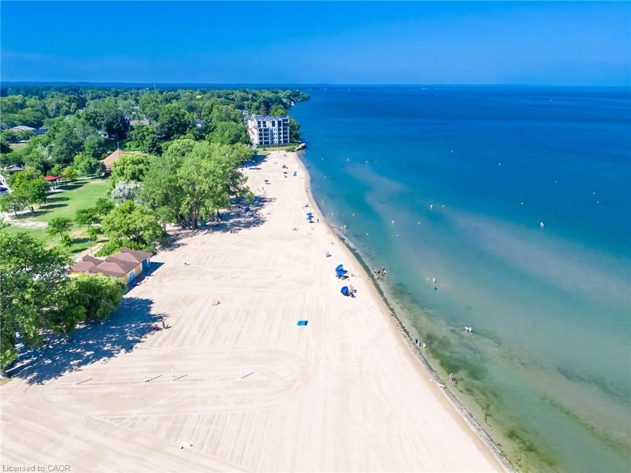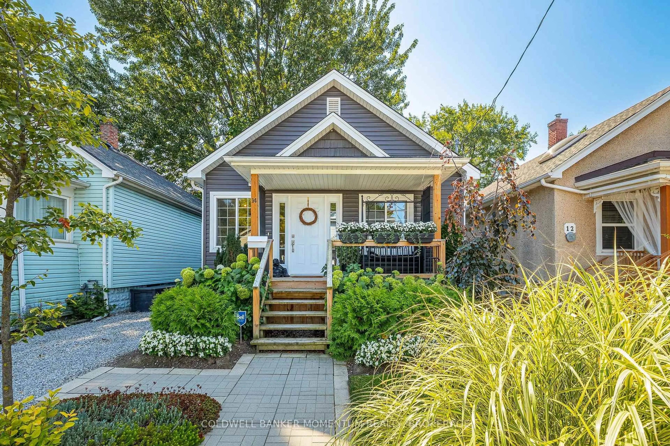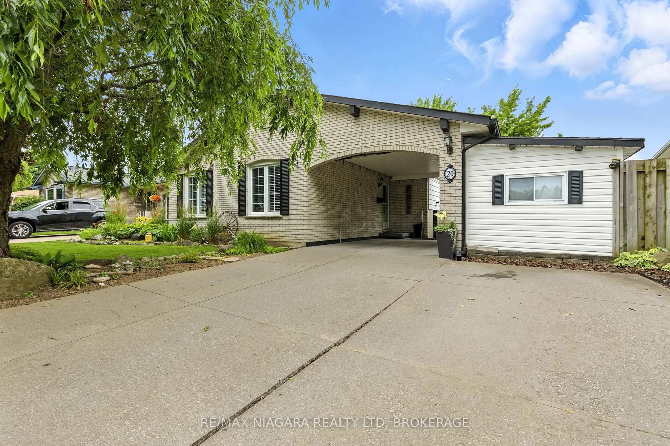Move-in-ready bungalow with a large detached garage and in-ground pool! Tucked back on a quiet street off Martindale Road in the west end Grapeview neighbourhood. This is a great option from first home buyers to downsizers or anyone else looking for a great purchase in an excellent community. Boasting over 1380 Square Feet of living space. On the main floor you will find a comfortable size living room, two bedrooms, 4-piece bathroom, and a recently renovated open concept dream kitchen & large dining room area. The beautiful kitchen area overlooks the backyard lounge and pool space, combined making for a great entertainment area. The finished basement is versatile with a family room & fireplace providing extra space for office or additional bedroom. You will also find a bright laundry room along with a 2-piece bathroom, storage and workshop space. Driveway with plenty of space for over 6 cars plus the garage. Handy gate fully opens on wheels to provide access when need be.
Inclusions: FRIDGE, STOVE, DISHWASHER, BUILT IN MICROWAVE, WASHER, DRYER ALL POOL EQUIPMENT, GARAGE DOOR OPENER. ALL WINDOW COVERINGS.
