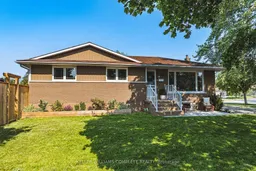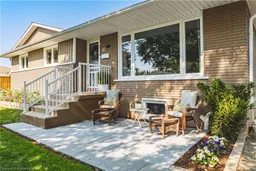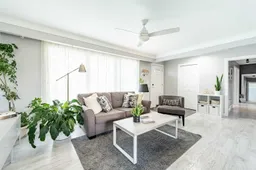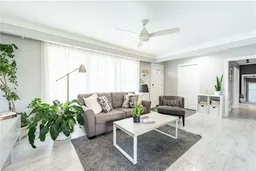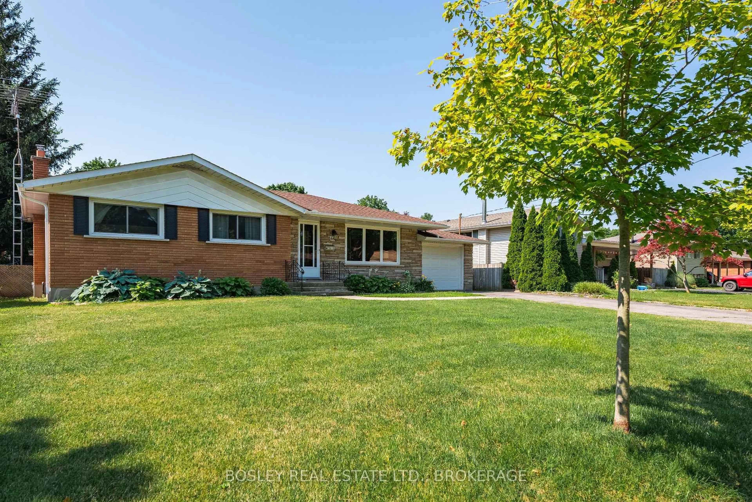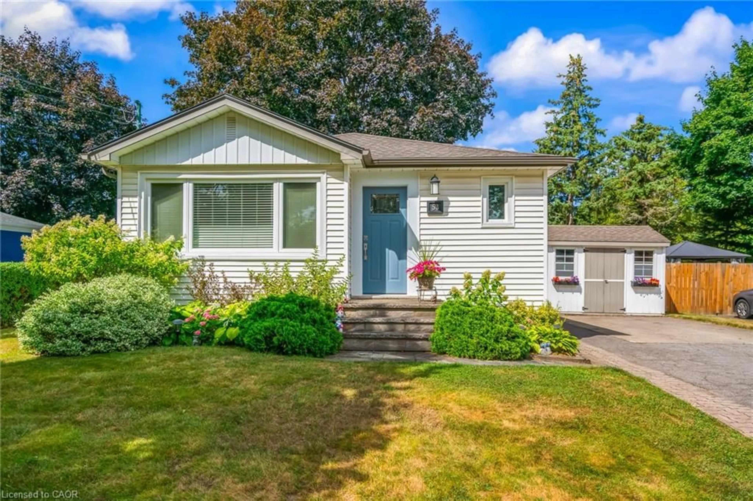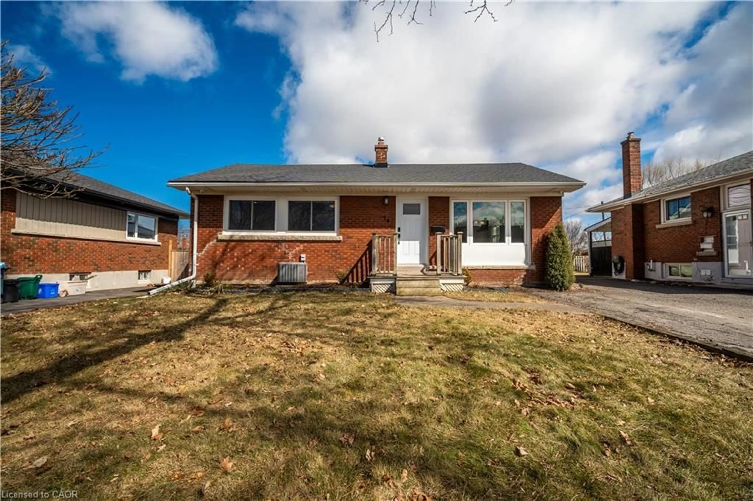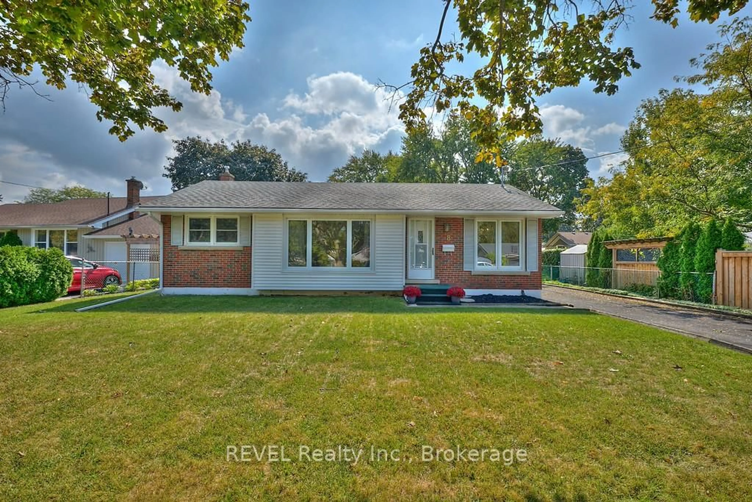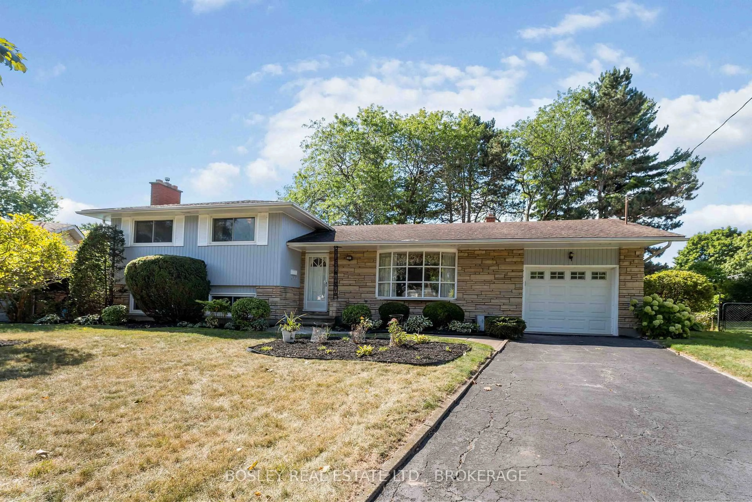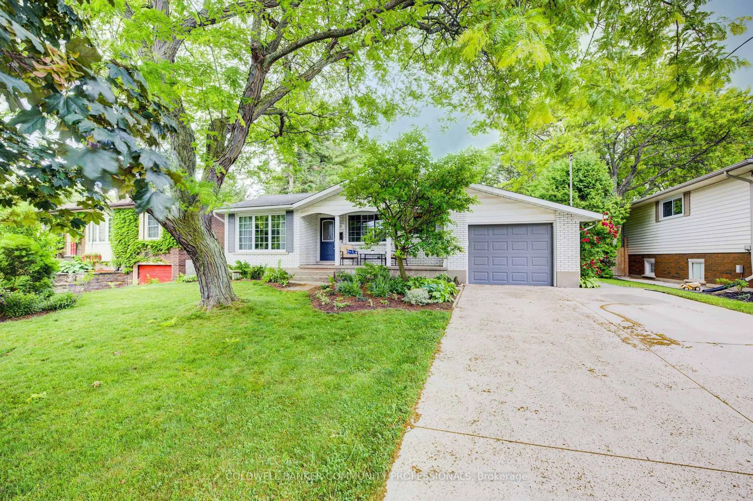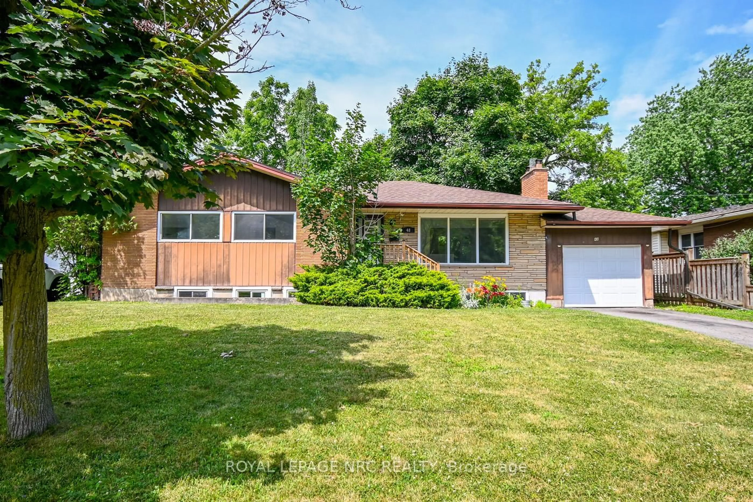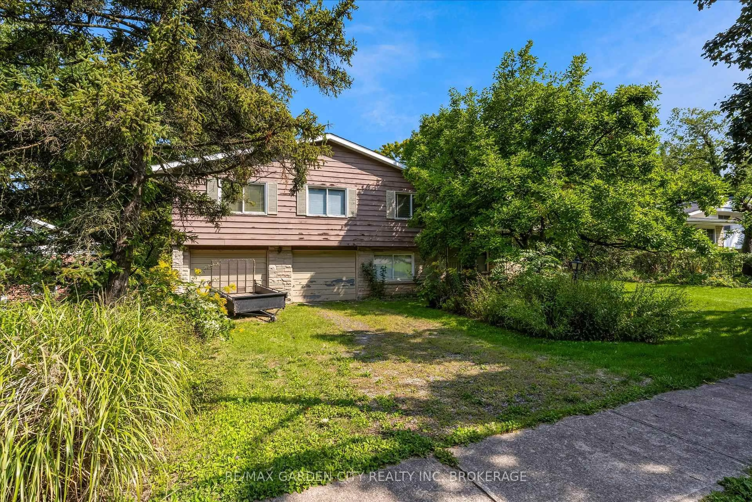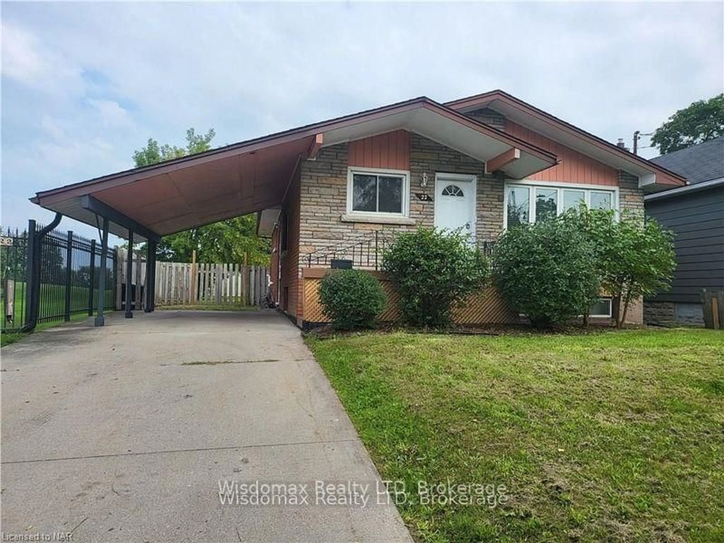ust a short walk to the Welland Canal Parkway Trail, this charming bungalow sits on a premium corner lot edging a quiet court, offering rare privacy and a surprisingly spacious backyard. Inside, the bright, carpet-free main floor is warm and inviting, featuring a sunlit living room and dining area that flows seamlessly into the updated kitchen with modern finishes and stainless steel appliances. The spacious primary bedroom offers a relaxing retreat, while two additional bedrooms and a refreshed 4-piece bath complete the main level. The fully finished basement, with its own side entrance, full bathroom, legal bedroom, and oversized living room, offers flexibility for growing families, multigenerational living, or even a potential in-law suite conversion. Outside, enjoy summer BBQs on the concrete patio, soak in the fully fenced yard with a storage shed, and plenty of space to relax or entertain. The neighborhood offers a peaceful retreat, with great schools, parks, and amenities just around the corner. This home provides the comfort, space, and lifestyle youve been waiting for with too many updates to list, from new flooring and bigger windows to fresh landscaping and paint - all you have to do is move in and enjoy!
Inclusions: Dishwasher, Dryer, Range Hood, Refrigerator, Stove, Washer, Window Coverings , gazebo with lights,
