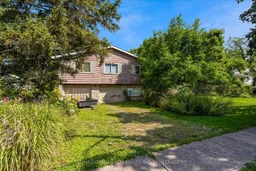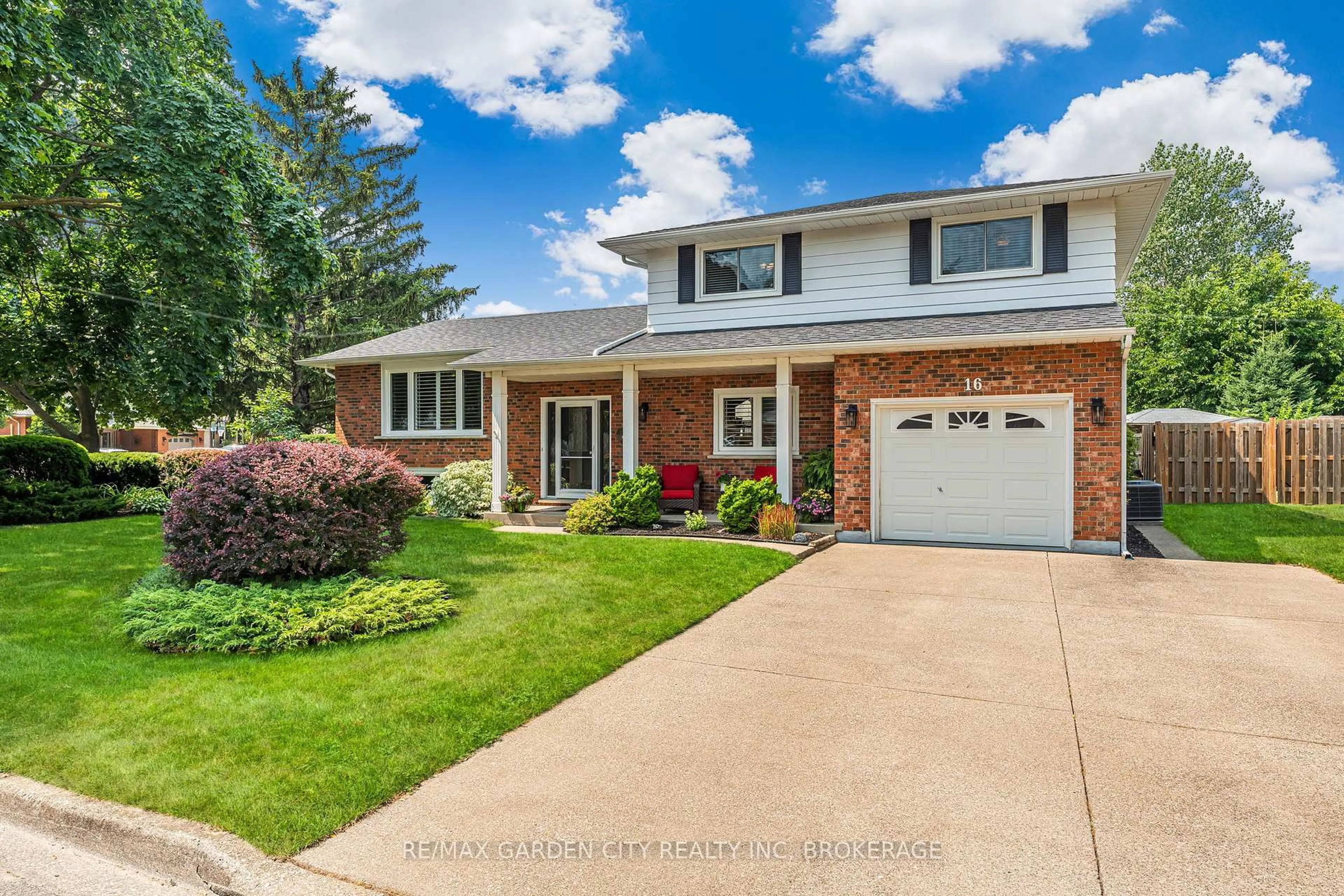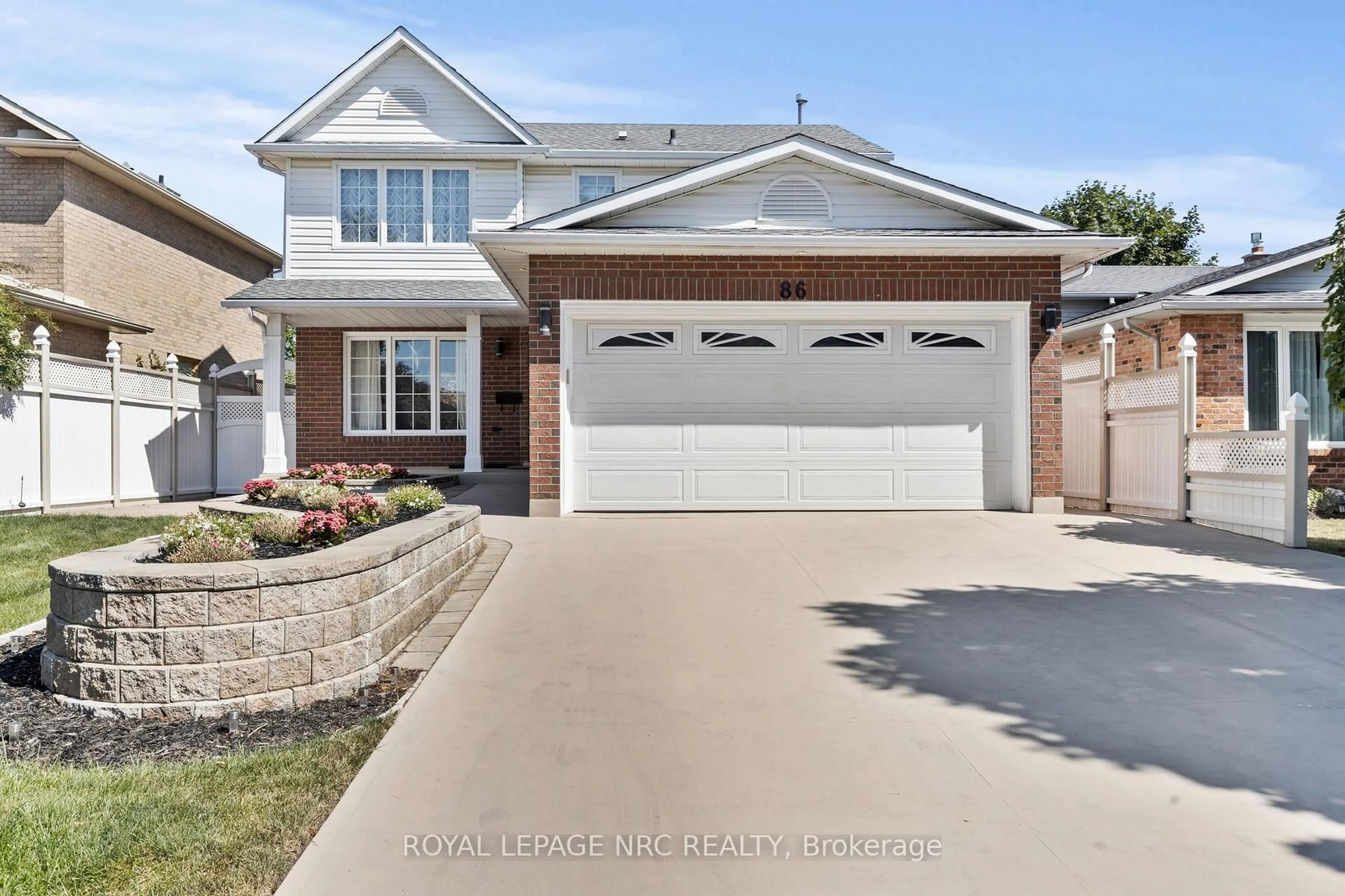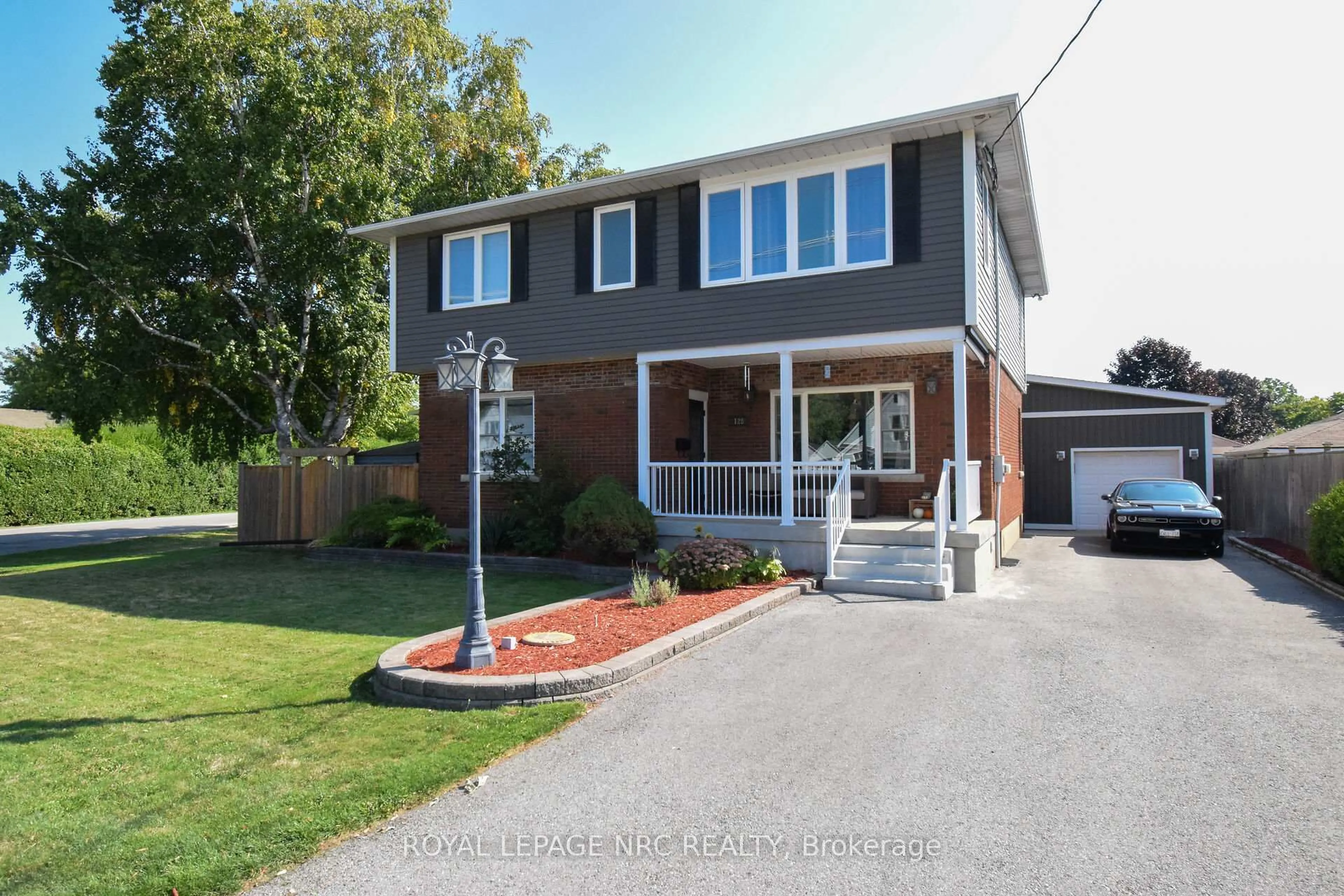Spacious Sidesplit Backing onto ravine has endless potential! Bring your vision and make this unique home your own! This 4-level sidesplit offers a rare opportunity with incredible space, a double car garage, and an impressive 80 x 224 ft ravine lot. Inside, the main living and dining rooms feature wall-to-wall windows overlooking the ravine, flooding the space with natural light. The upper level includes 3 bedrooms plus the potential for a nanny/in-law suite with a kitchenette and separate stairs to the garage. A family room on the ground level offers easy walkout access through patio doors to the backyard, while the lower-level recreation room provides extra space for entertaining.With multiple bathrooms: 4-piece, 3-piece, and a 2-piece in the nanny suite and versatile layouts across all four levels, this home is ready to be transformed. Selling in 'as-is' condition, it's an excellent opportunity for renovators, investors, or buyers looking to customize a property in a beautiful ravine setting.
Inclusions: Fridge, stove, dishwasher, washer; all in 'as is' condition
 19
19





