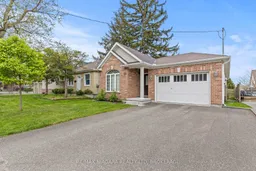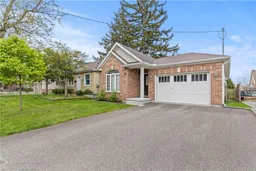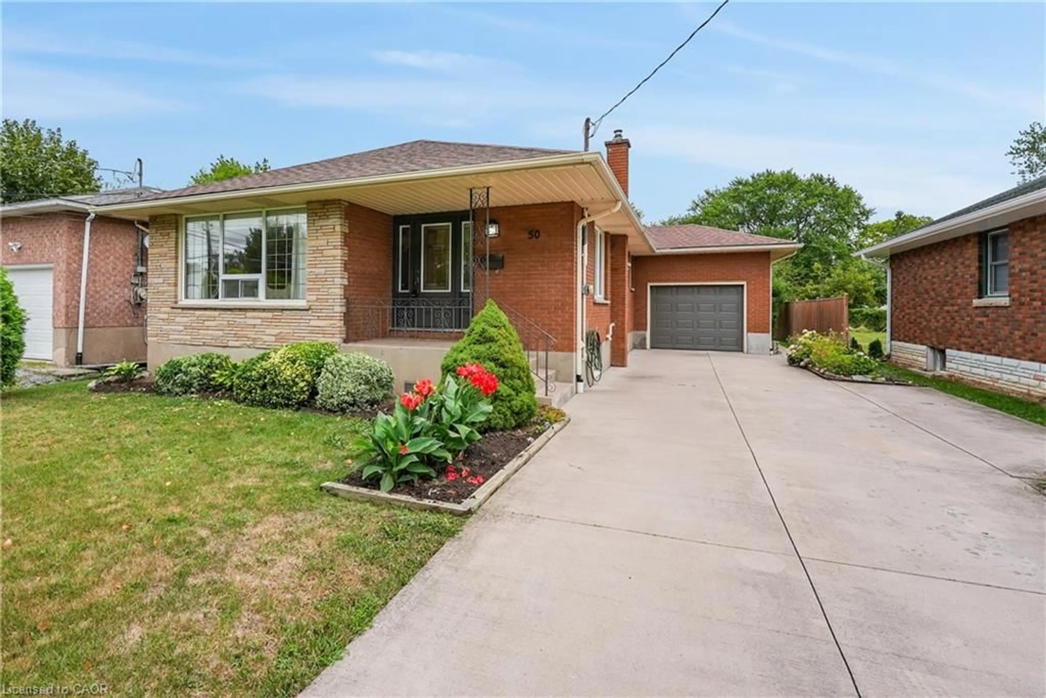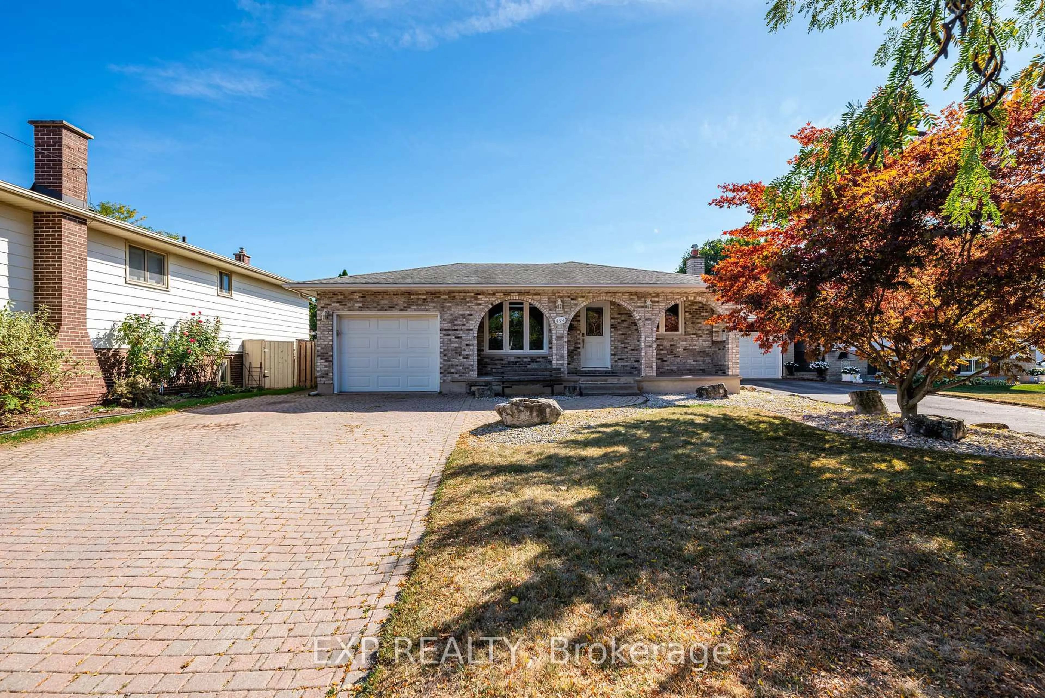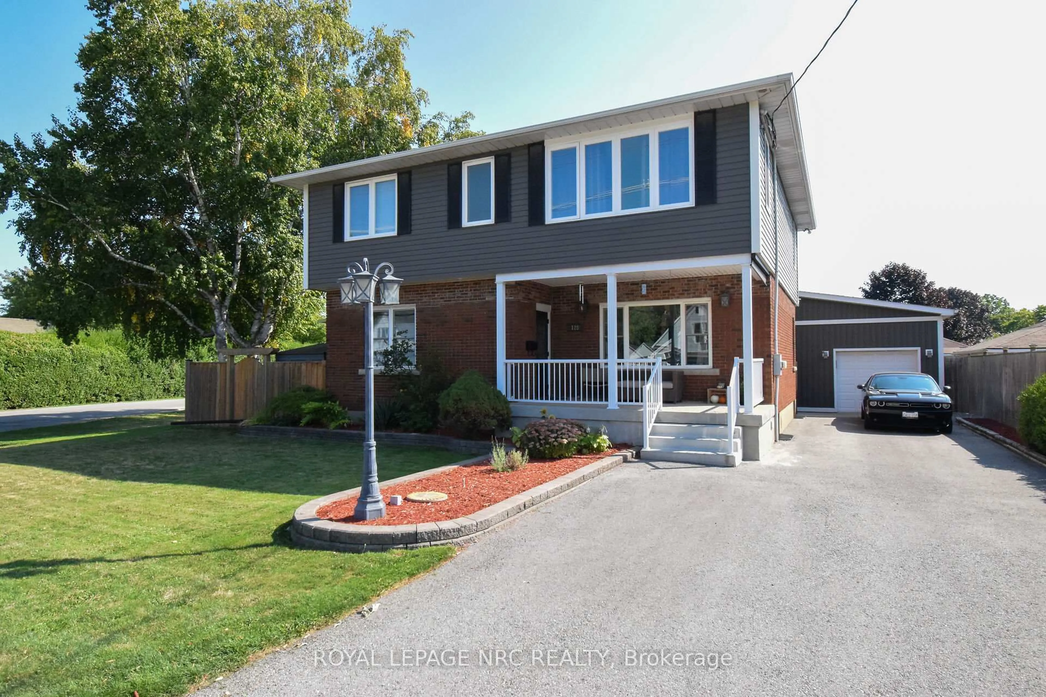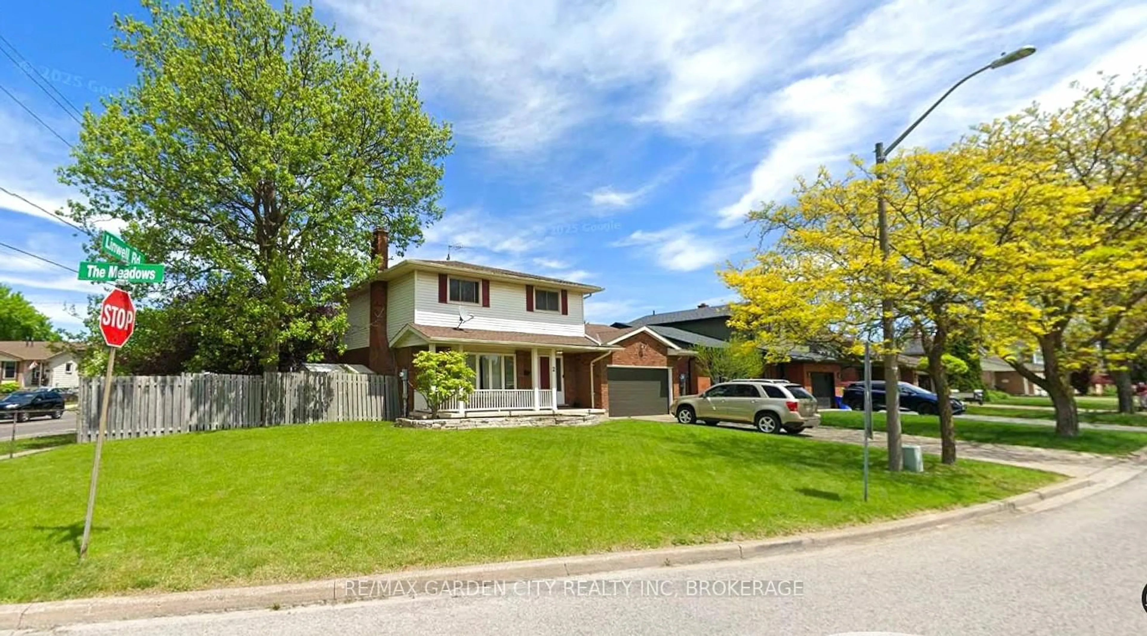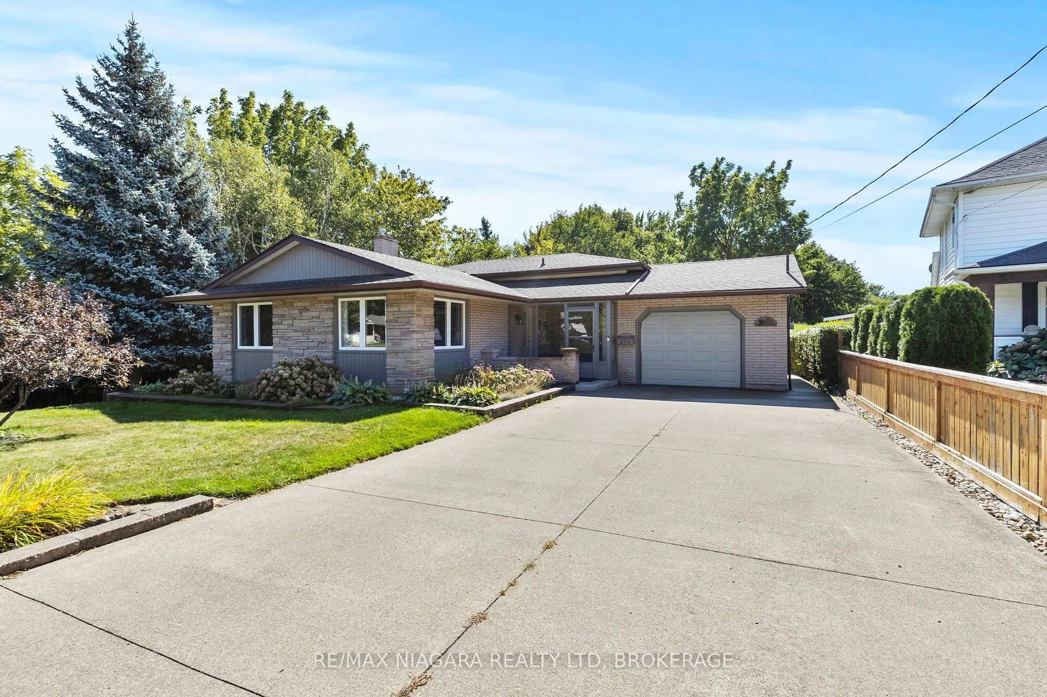Beautifully built in 2011, this fully finished bungalow offers over 2,000 sq ft of thoughtfully designed living space, including an attached garage, 2+2 spacious bedrooms, and 3 bathrooms. From the moment you step inside, youll appreciate the quality and care that has gone into this home, from the newly updated hardwood flooring in the living room to the California shutters that add charm and privacy throughout the main floor.One of the most unique features of this property is the incredible 575 sq ft professional-grade recording studio located in the basement. Designed with room within a room construction, dual-layer drywall on the walls and ceiling, and its own heating and cooling controls, this space offers exceptional sound isolation and flexibility. Whether youre a musician, content creator, or simply in need of a home theatre, gym, or workspace, this studio can easily be transformed to suit your lifestyle or investment goals.Additional features include Energy Star certification with HRV climate control, 35-year shingles, central vacuum, an automatic garage door opener, and a cold water Kube filtration system in the kitchen. Outside, enjoy a finished two-tier brick patio complete with built-in seating and a BBQ pitperfect for entertaining. This home is a rare combination of comfort, utility, and creative potential, making it an ideal choice for both homeowners and investors alike.
Inclusions: FRIDGE, STOVE, DISHWASHER, WASHER & DRYER, CENTRAL VACUUM,
