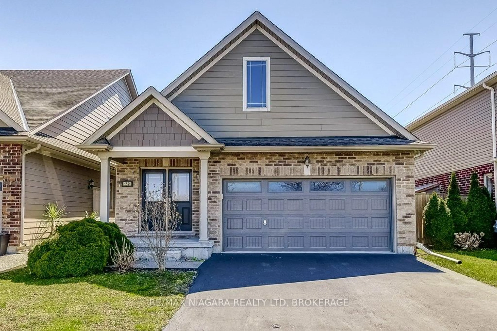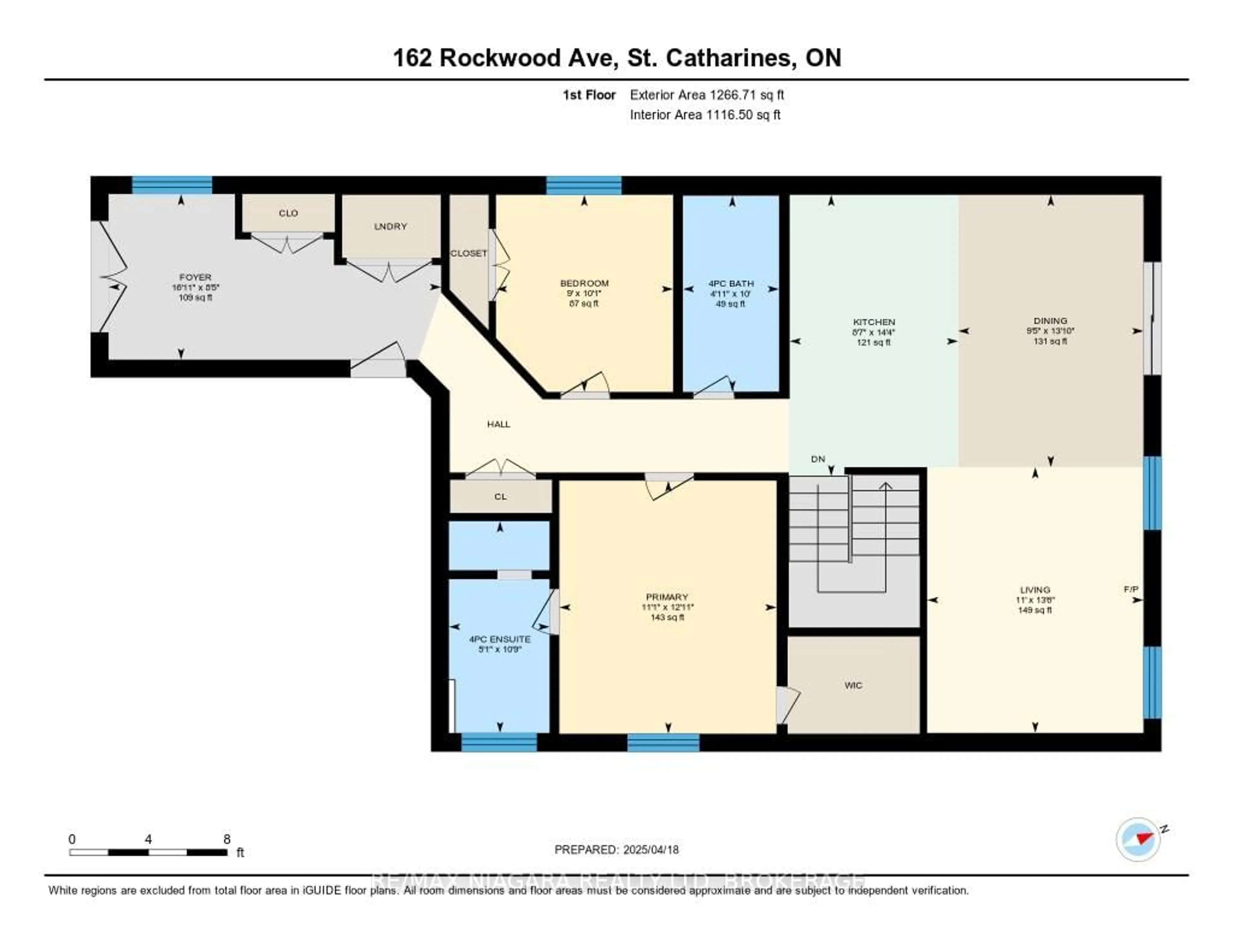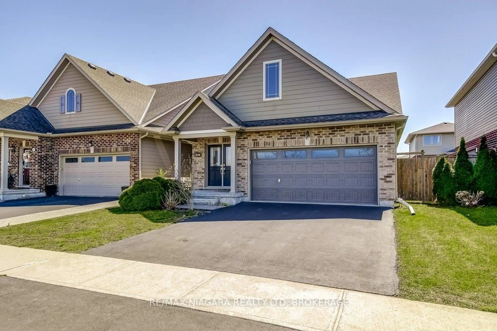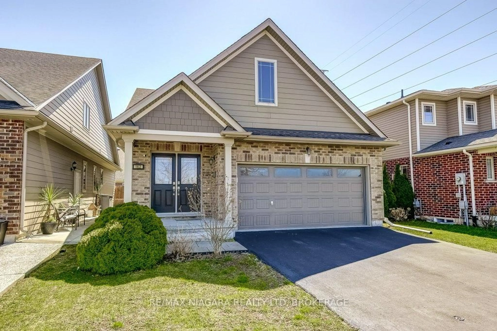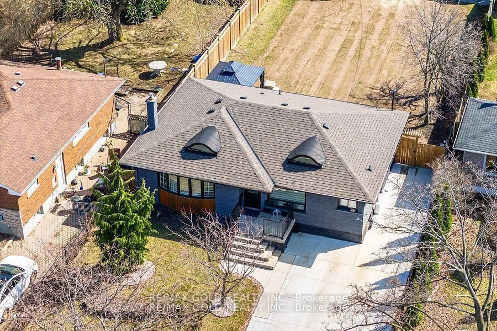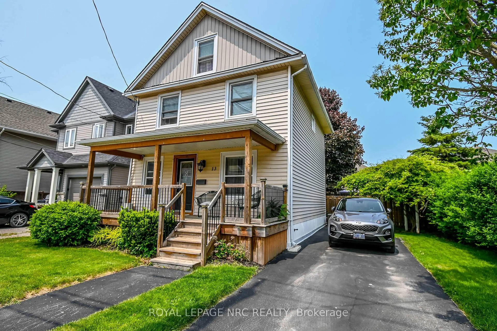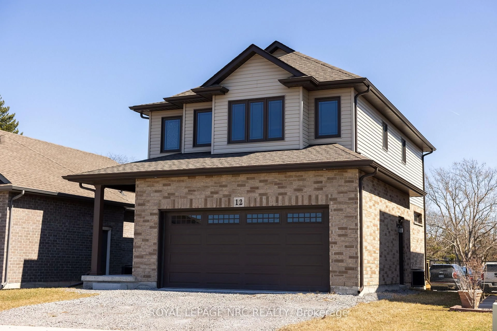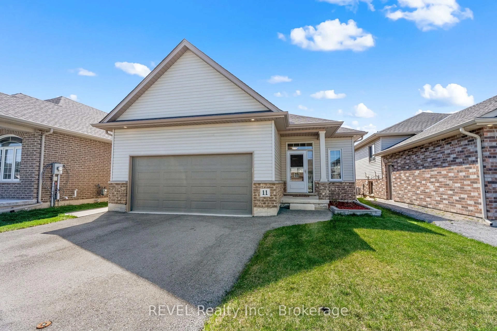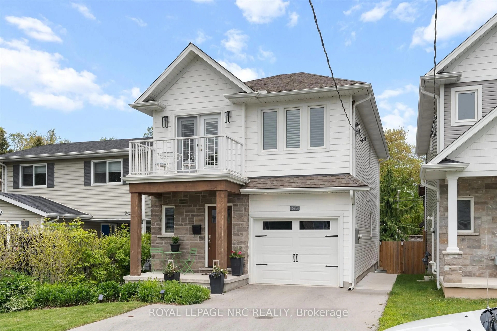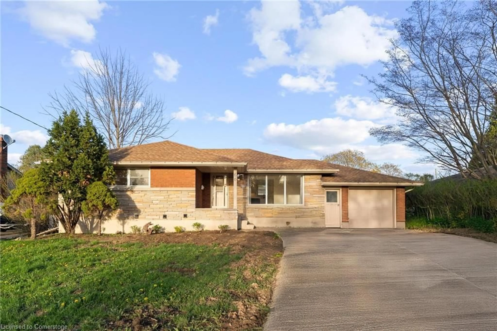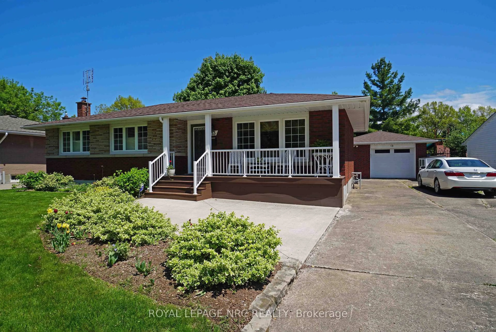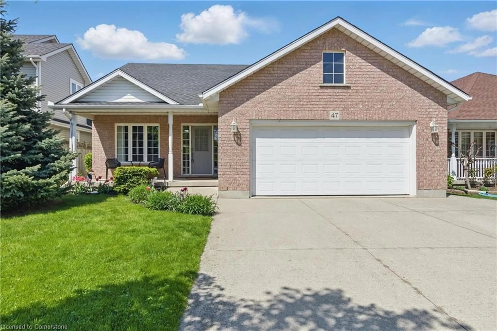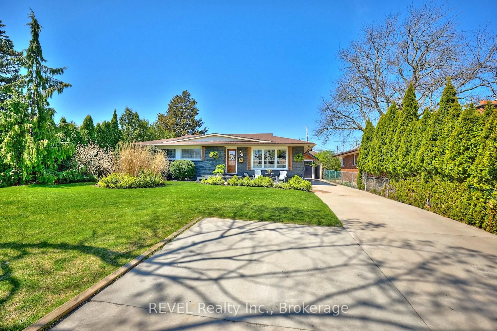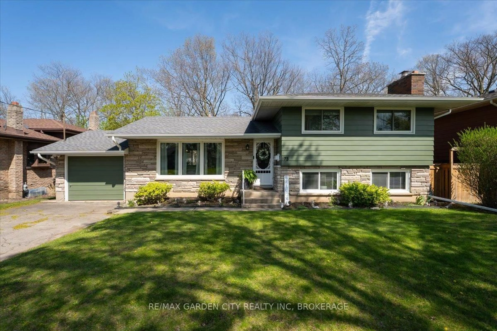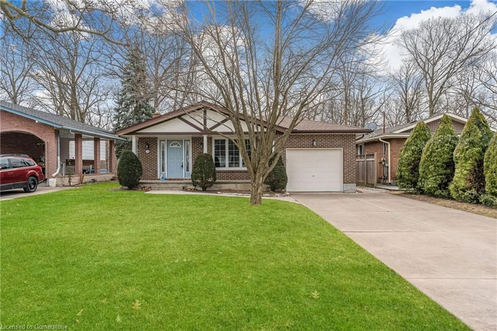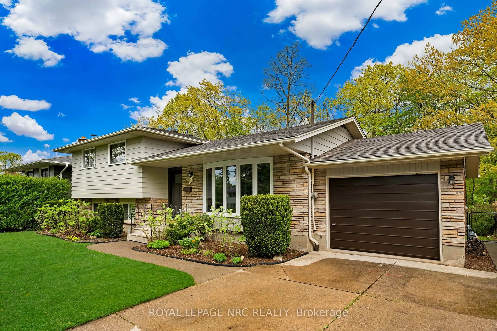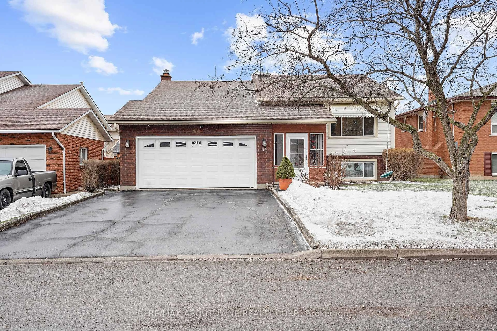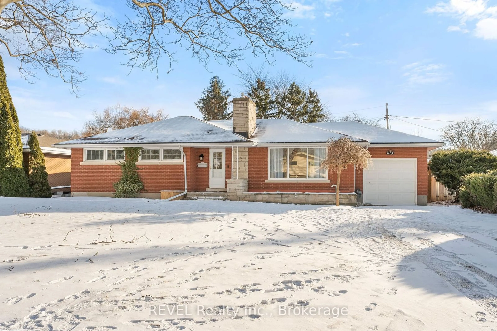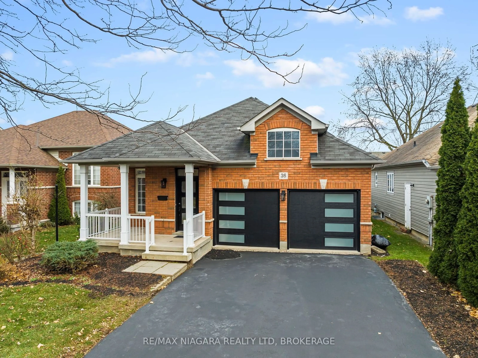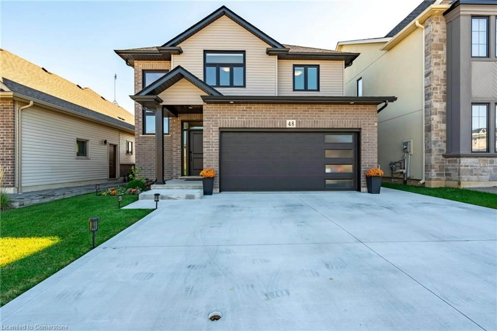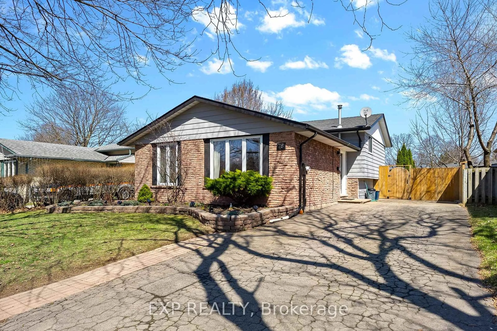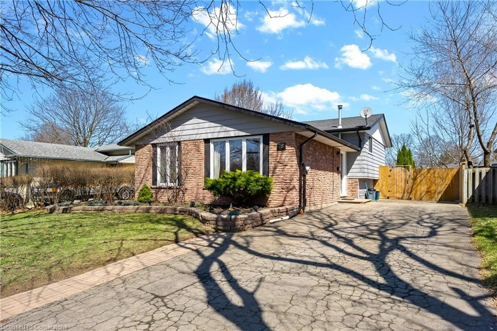162 Rockwood Ave, St. Catharines, Ontario L2P 0E4
Contact us about this property
Highlights
Estimated ValueThis is the price Wahi expects this property to sell for.
The calculation is powered by our Instant Home Value Estimate, which uses current market and property price trends to estimate your home’s value with a 90% accuracy rate.Not available
Price/Sqft$610/sqft
Est. Mortgage$3,328/mo
Tax Amount (2024)$5,008/yr
Days On Market44 days
Description
Welcome home to 162 Rockwood Avenue, where this beautifully maintained 2-bedroom, 2-bathroom bungalow offers comfort, convenience, and a prime location in one of the area's most sought-after newer subdivisions. Built in 2014 and move-in ready, this home blends modern style with peaceful suburban living. Step through the double front doors into a spacious foyer and discover an inviting open-concept layout. The bright and airy living space is perfect for both quiet evenings and lively gatherings. The kitchen features sleek upgraded cabinetry with full wall backsplash, upgraded granite countertop, and a generous peninsula island with seating and ample storage. Just off the dining area, patio doors lead to the rear yard and patio, ideal for outdoor entertaining. The cozy living room includes large windows that flood the space with natural light and a natural gas fireplace for added warmth and charm. The primary bedroom includes a walk-in closet and a true 4-piece ensuite, while the second bedroom offers flexibility for guests, a home office, or a growing family. A second full bathroom and main floor laundry add to the homes thoughtful design. Downstairs, a full-height unfinished basement with a rough-in for a third bathroom provides endless potential for customization whether you envision a spacious rec-room, additional bedrooms, or a home gym. Outside, enjoy a low-maintenance fully fenced yard and a two-car attached garage offering plenty of parking and storage. Located directly across from a neighbourhood park and steps to the scenic Welland Canal Parkway, you'll enjoy walking, cycling, and ship-watching. You're also just minutes from local golf courses, wine country, highway access, the U.S. border, the Outlet Collection at Niagara, Niagara College, the new regional hospital, and a full range of shops and services.
Property Details
Interior
Features
Main Floor
Bathroom
3.05 x 1.494 Pc Bath
Bathroom
3.29 x 1.564 Pc Ensuite
Br
3.06 x 2.75Dining
4.23 x 2.88Exterior
Features
Parking
Garage spaces 2
Garage type Attached
Other parking spaces 4
Total parking spaces 6
Property History
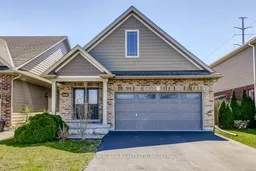 47
47
