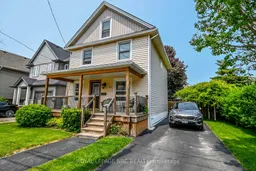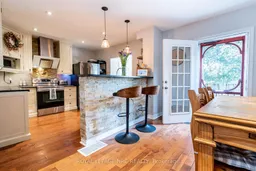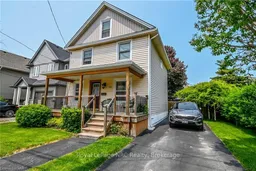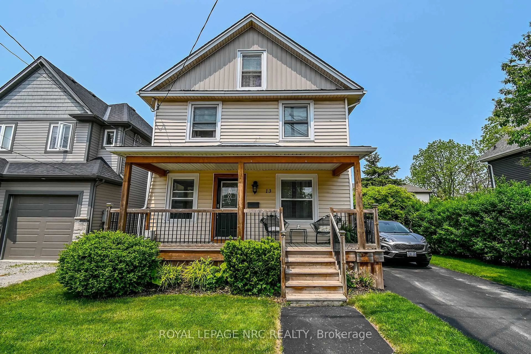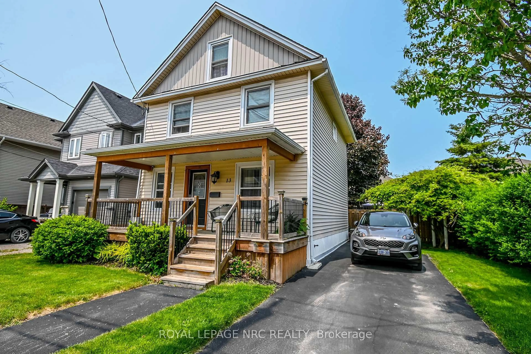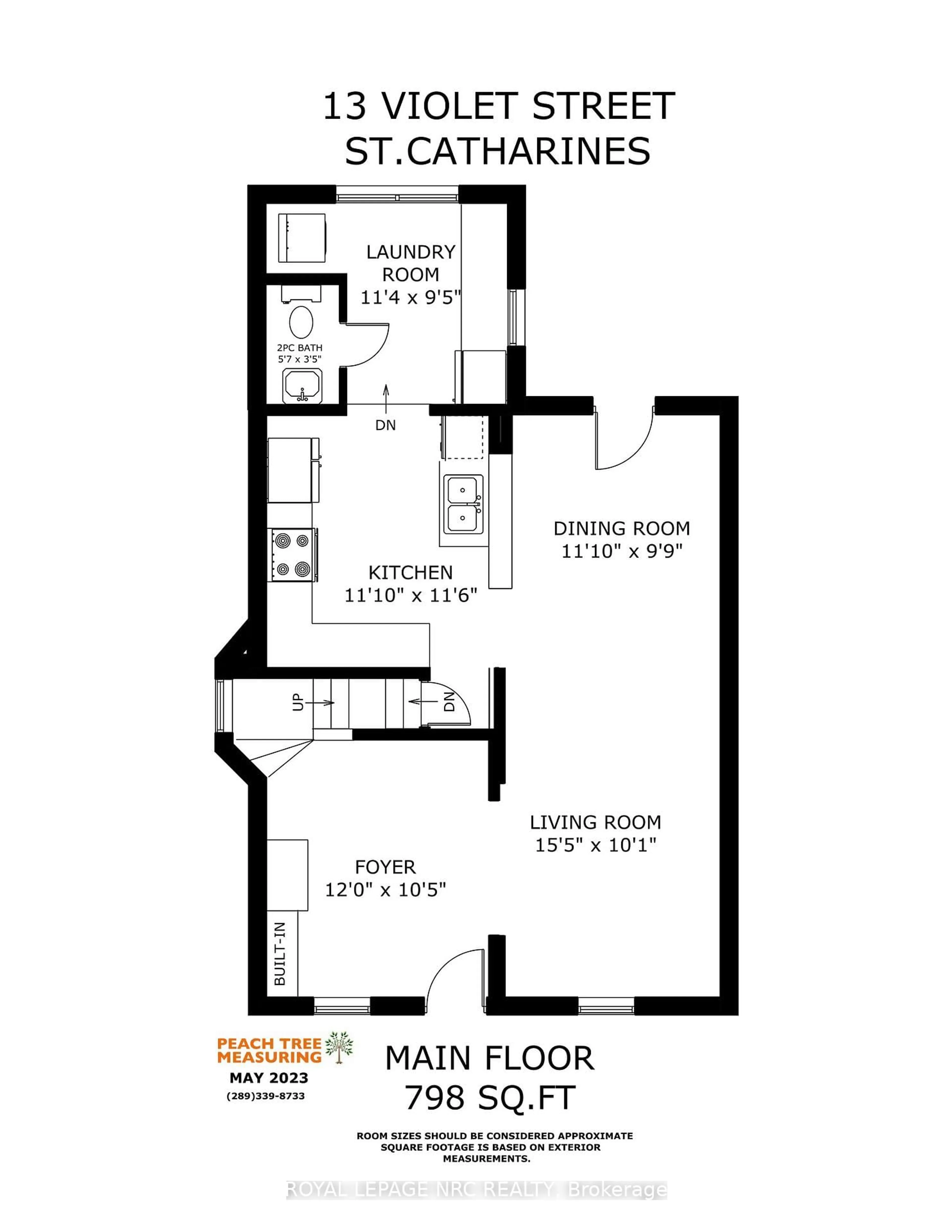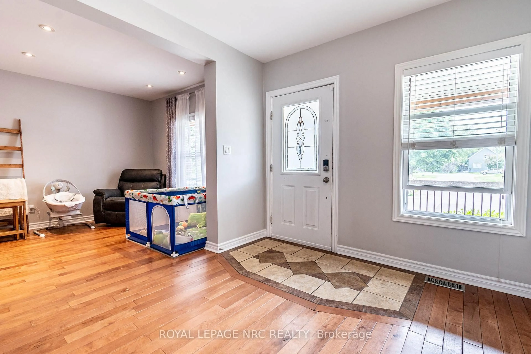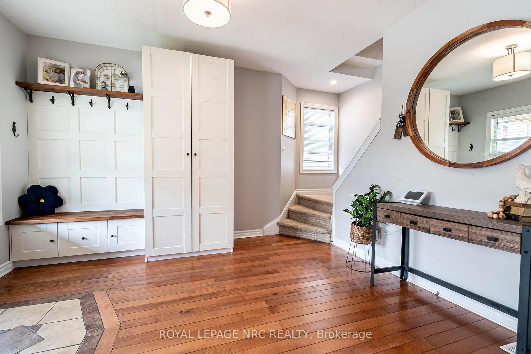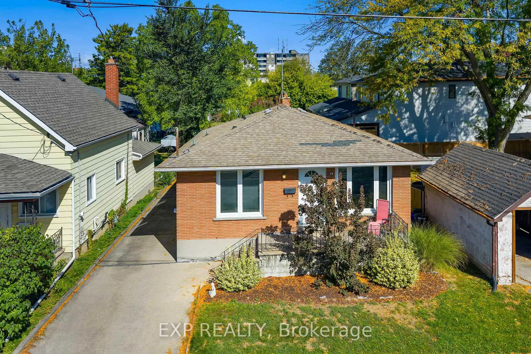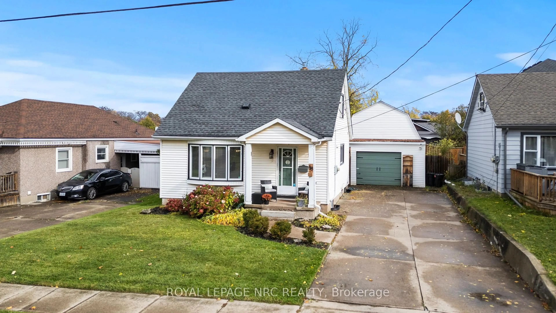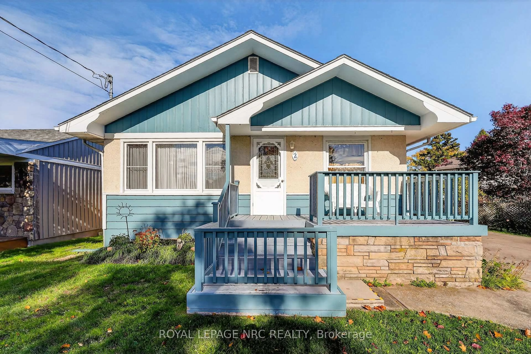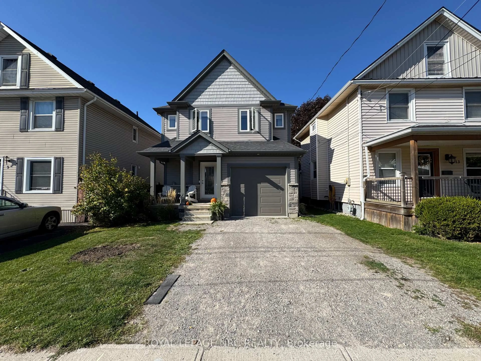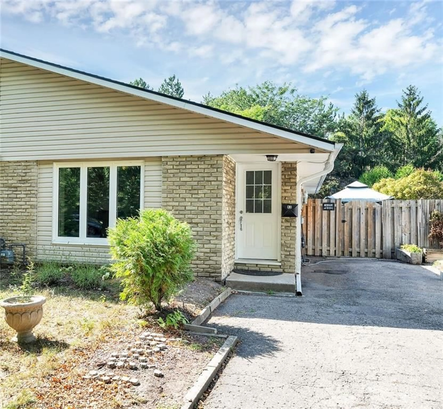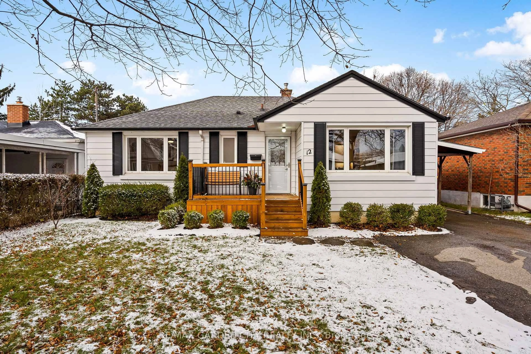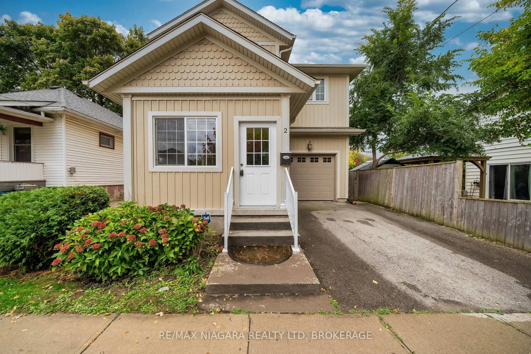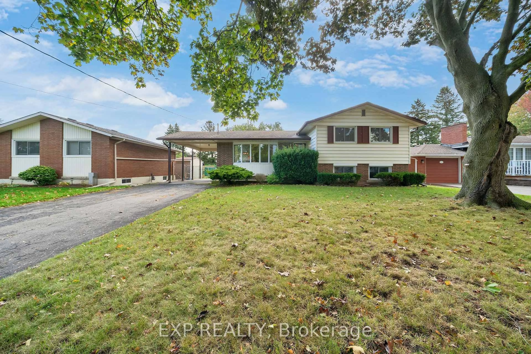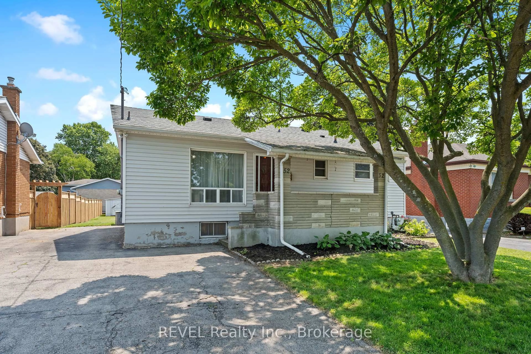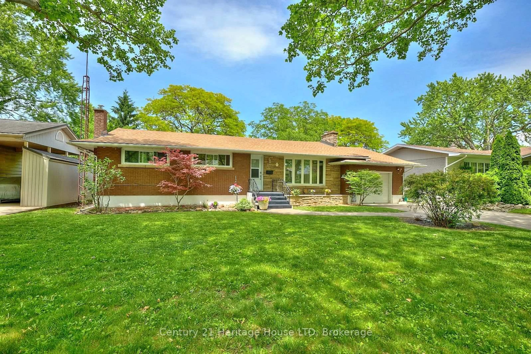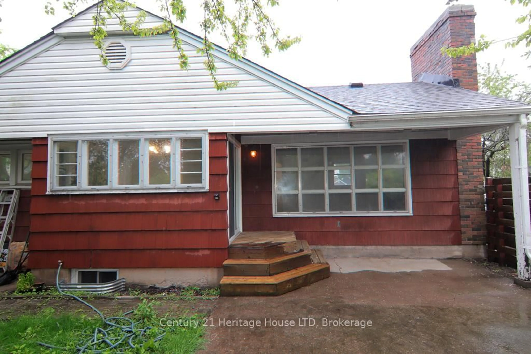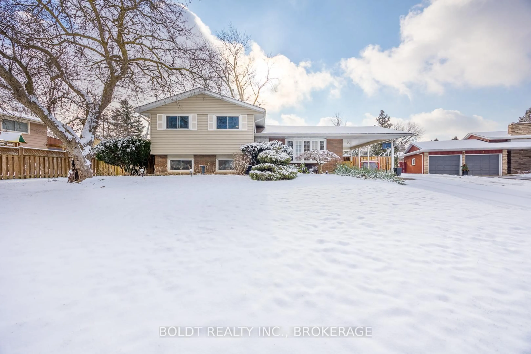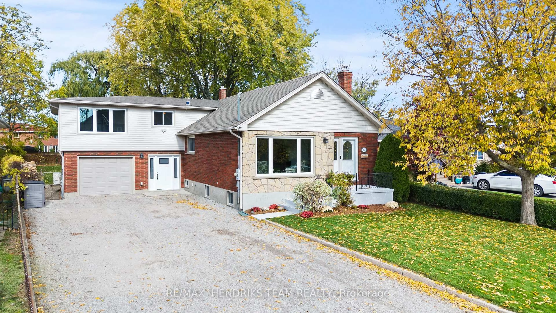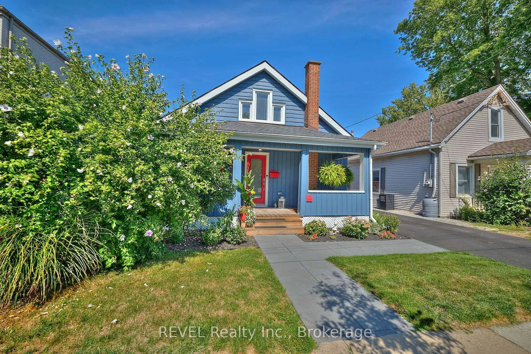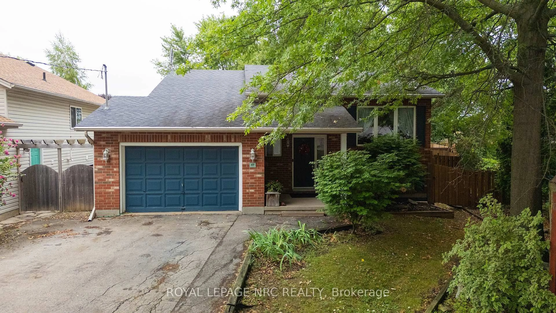13 Violet St, St. Catharines, Ontario L2S 2X1
Contact us about this property
Highlights
Estimated valueThis is the price Wahi expects this property to sell for.
The calculation is powered by our Instant Home Value Estimate, which uses current market and property price trends to estimate your home’s value with a 90% accuracy rate.Not available
Price/Sqft$393/sqft
Monthly cost
Open Calculator
Description
Beautifully renovated 2.5-storey family home! Step into this stunning, fully updated family home where style meets comfort. A spacious foyer welcomes you into an open-concept main floor featuring 9-foot ceilings, hardwood flooring, recessed lighting, and the convenience of main floor laundry. The dining area opens to a two-tiered backyard deck, perfect for summer entertaining. The modern kitchen is a chefs dream, complete with extended cabinetry, granite and stone countertops, breakfast bar, wine rack, backsplash, and stainless steel appliances (2018). Upstairs, you will find three bedrooms and a beautifully renovated 5-piece bathroom boasting a soaker tub and double sinks. The fully finished third floor offers a spacious fourth bedroom and an additional living area, ideal for a playroom, office, or guest suite. Located on a quiet street adjacent to the Merritt Trail, this home is close to parks, schools, shopping, the hospital, and offers easy access to the QEW.
Property Details
Interior
Features
Main Floor
Foyer
3.66 x 3.17Living
4.7 x 3.07Dining
3.61 x 2.97Kitchen
3.61 x 3.51Exterior
Features
Parking
Garage spaces -
Garage type -
Total parking spaces 2
Property History
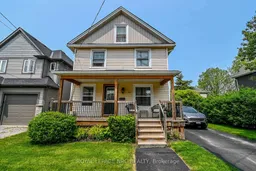 35
35