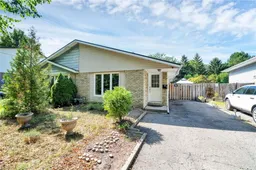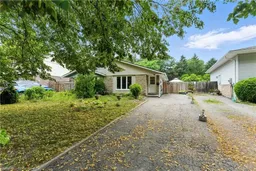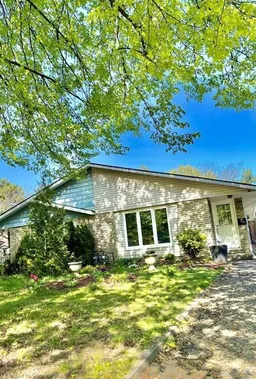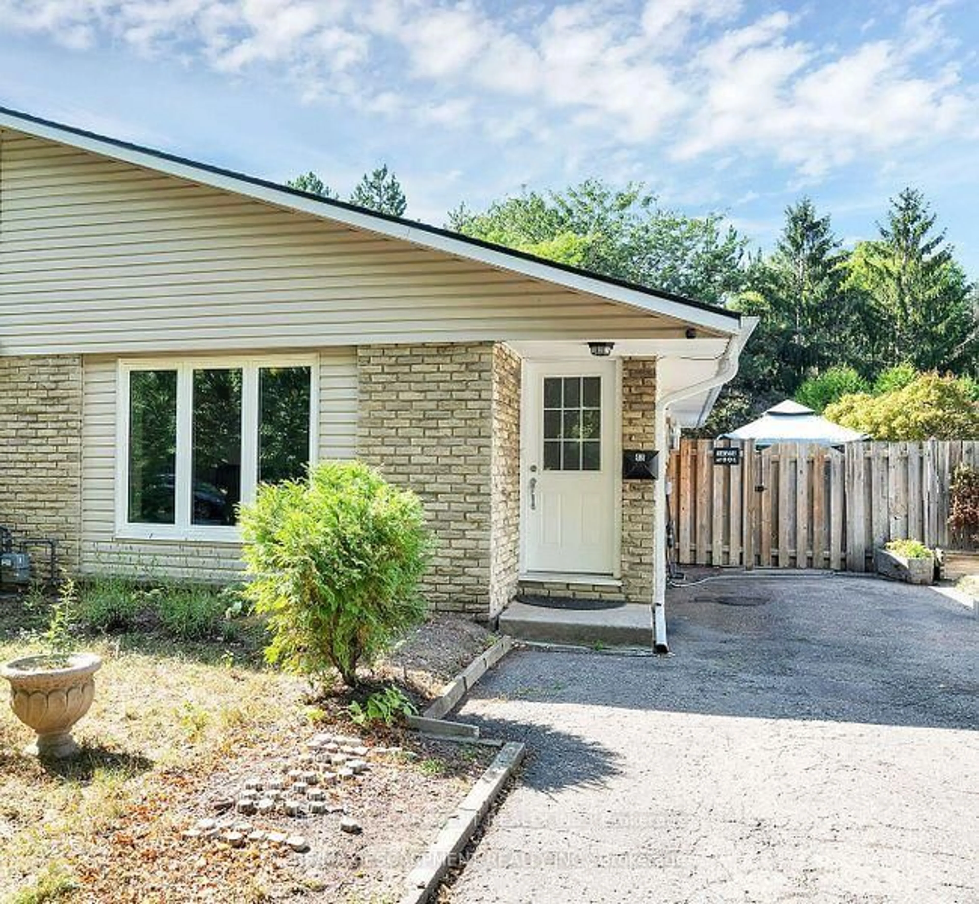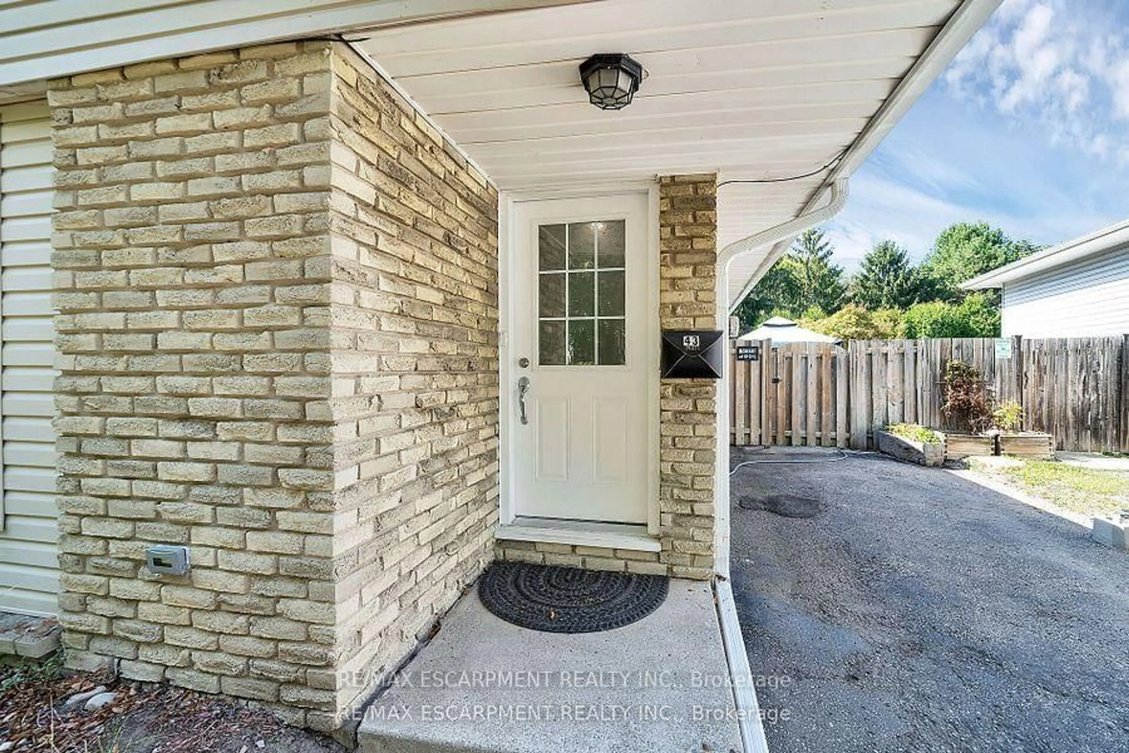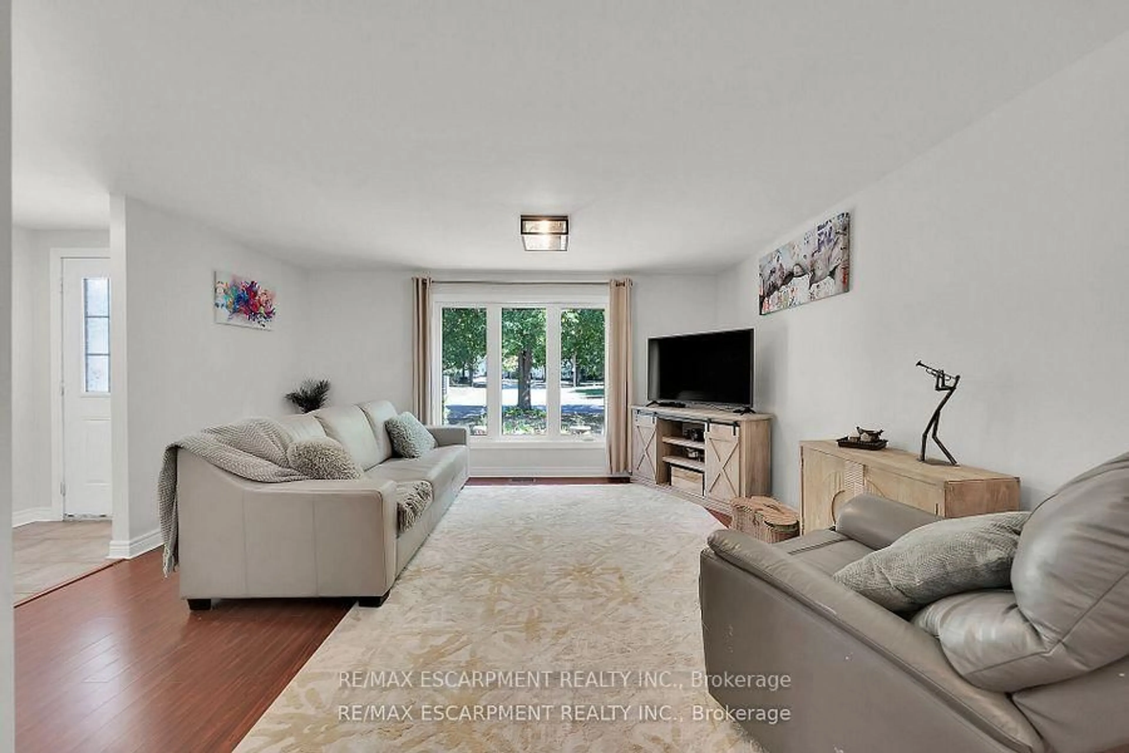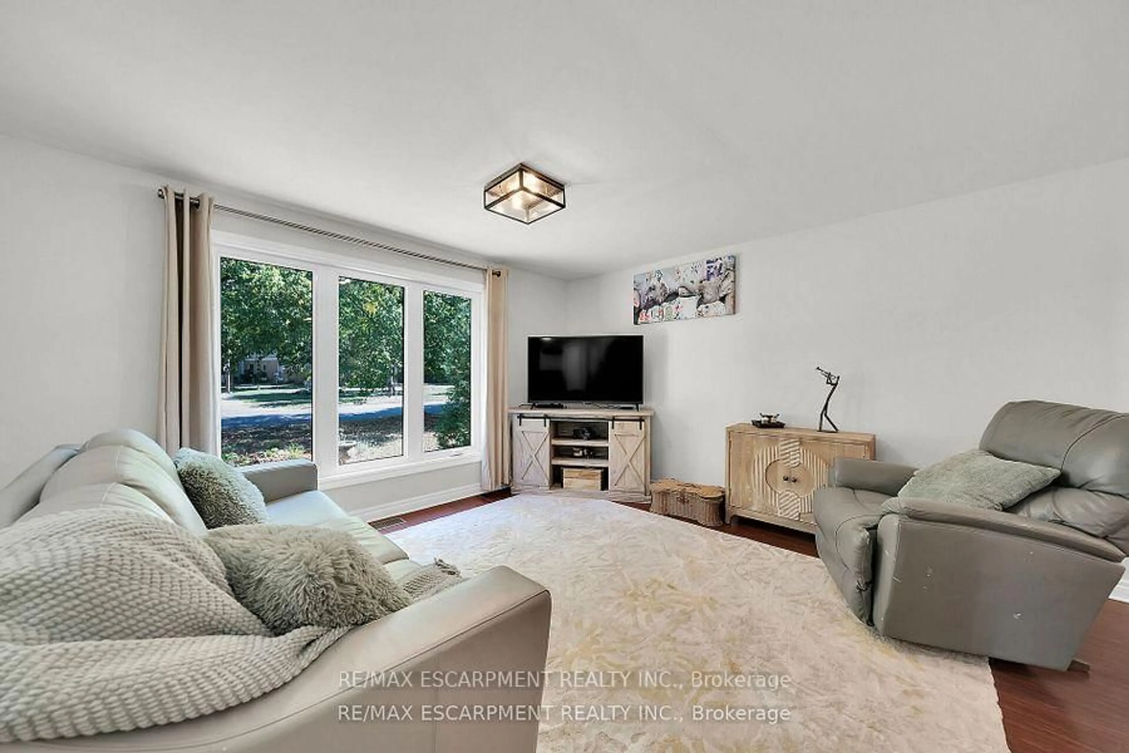43 Elma St, St. Catharines, Ontario L2N 6Z2
Contact us about this property
Highlights
Estimated valueThis is the price Wahi expects this property to sell for.
The calculation is powered by our Instant Home Value Estimate, which uses current market and property price trends to estimate your home’s value with a 90% accuracy rate.Not available
Price/Sqft$699/sqft
Monthly cost
Open Calculator
Description
Thoughtfully laid out bungalow. On the main floor you have 3 bedrooms, spacious living room, an updated 4 pc bathroom, dining room, and loads of counter space in the kitchen! The home has a separate side entrance so there is in-law suite potential. An additional 800+ of finished sq ft In the basement you will find a little workshop, large bedroom, another updated bathroom and an oversized Rec Room. With an 18-ft aboveground pool in the backyard and a gazabo offering a mix of sun and shade, the summers can be filled with family gatherings and lasting memories. Located in the North End Neighbourhood of Lakeport, it is Ideal for those who prefer a quieter lifestyle without sacrificing access to city conveniences. A tranquil, family-friendly vibe and an abundance of Mature tree-lined streets, it is in one of the nicer neighbourhoods in St. Catharines. Easy to get to the highway and close proximity to trails. Close by, you will find the recently enhanced Elma Street Park that is both a peaceful outdoor space and an activity center that includes a basketball court & ball hockey nets. Parking in the driveway for 3 cars.
Property Details
Interior
Features
Lower Floor
Rec
6.65 x 5.48Bathroom
3.96 x 2.743 Pc Bath
Br
2.84 x 4.82Exterior
Features
Parking
Garage spaces -
Garage type -
Total parking spaces 3
Property History
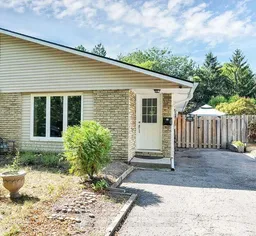 24
24