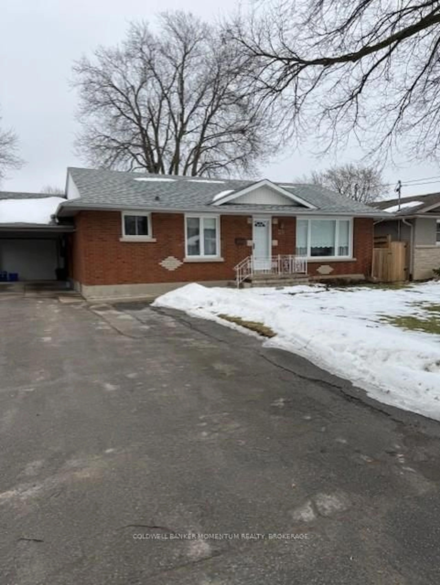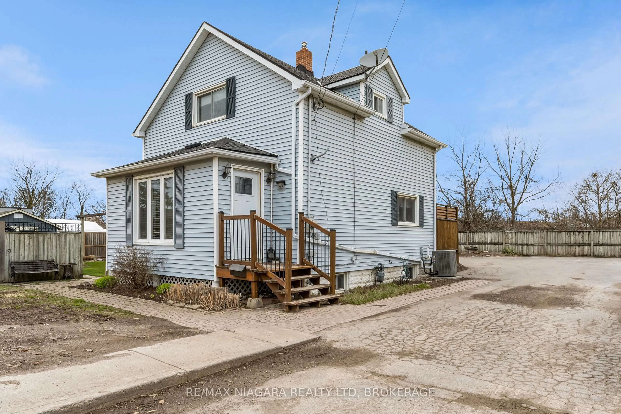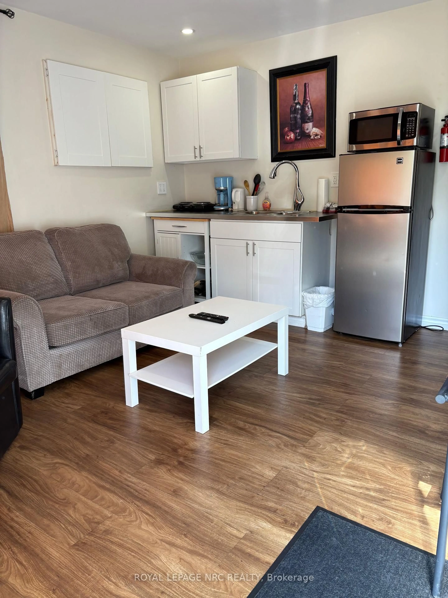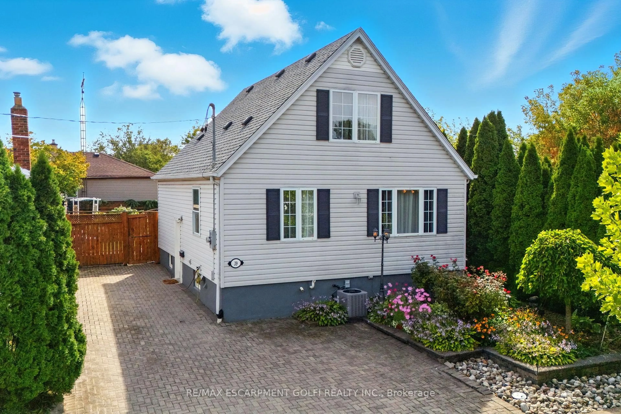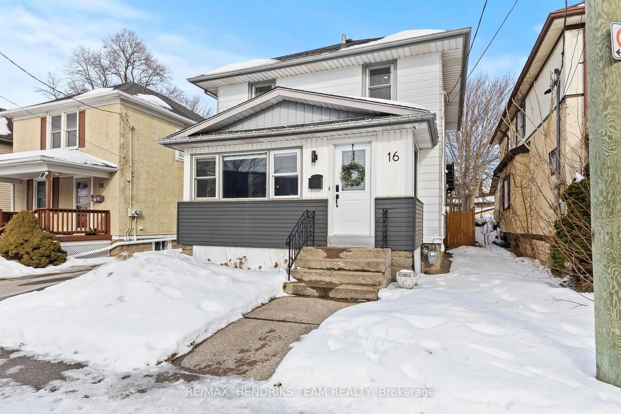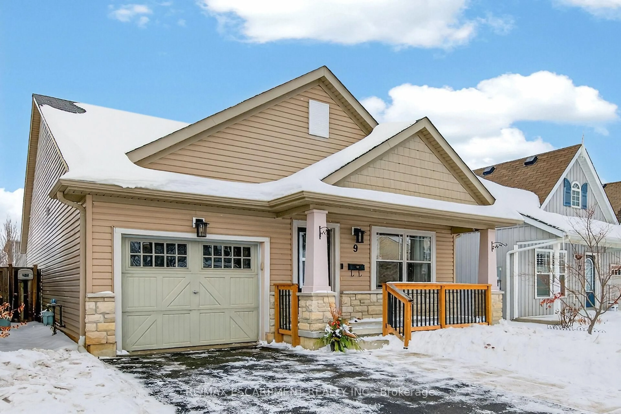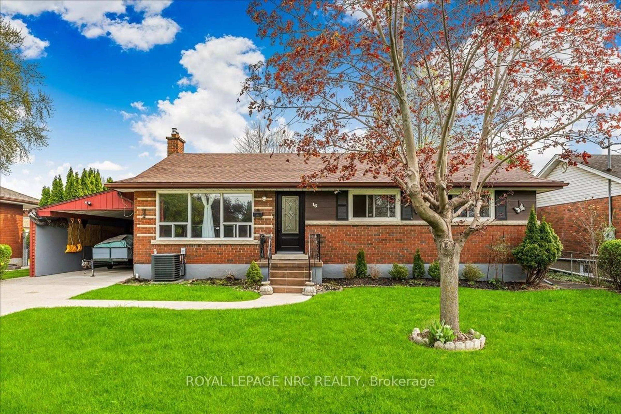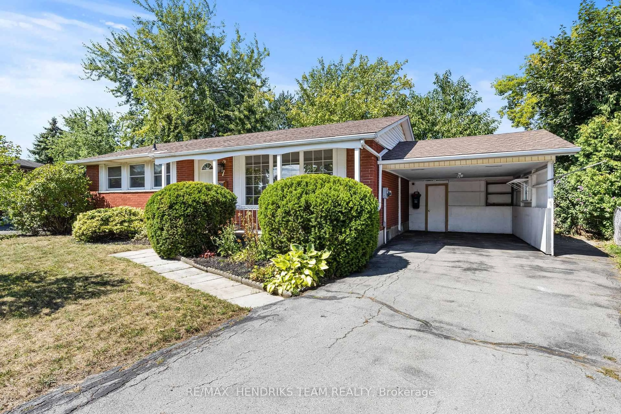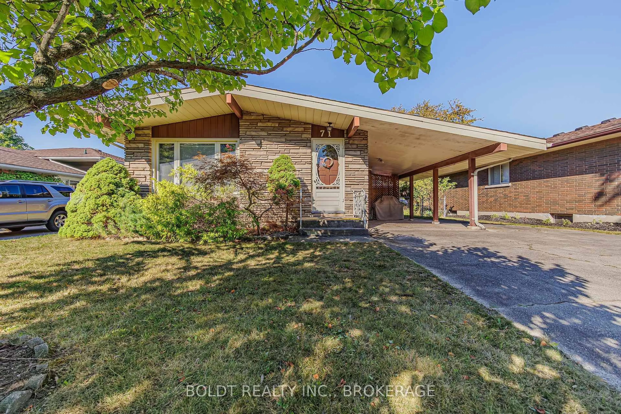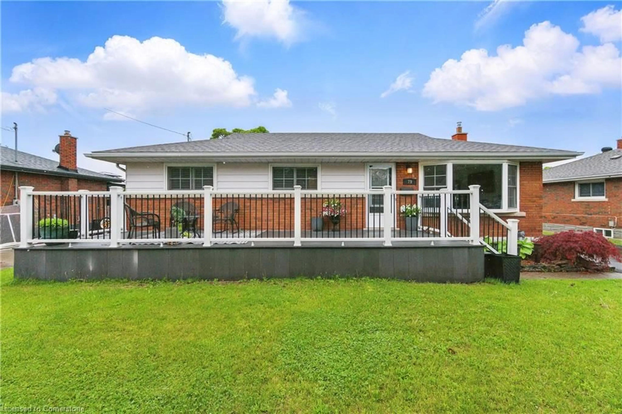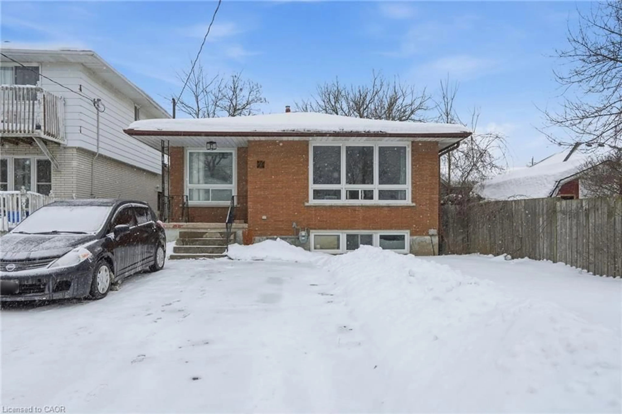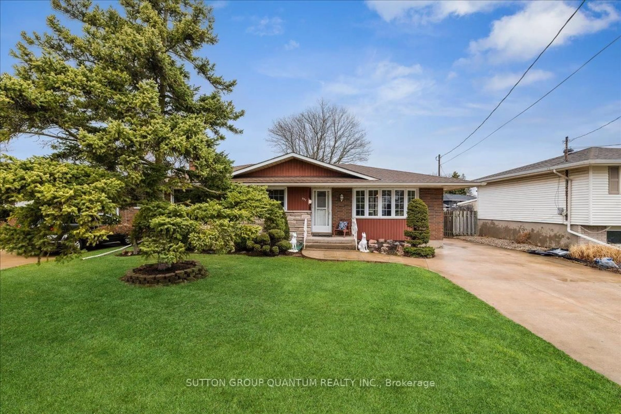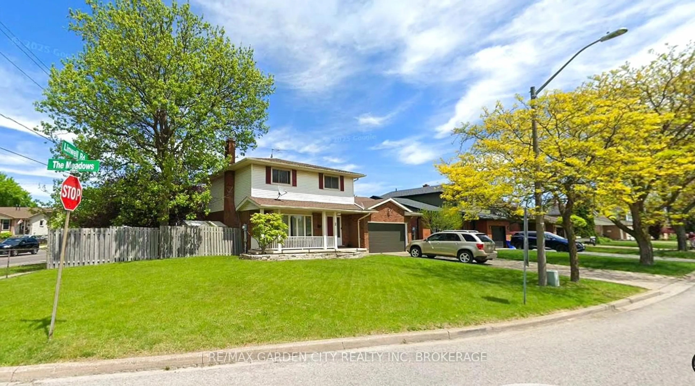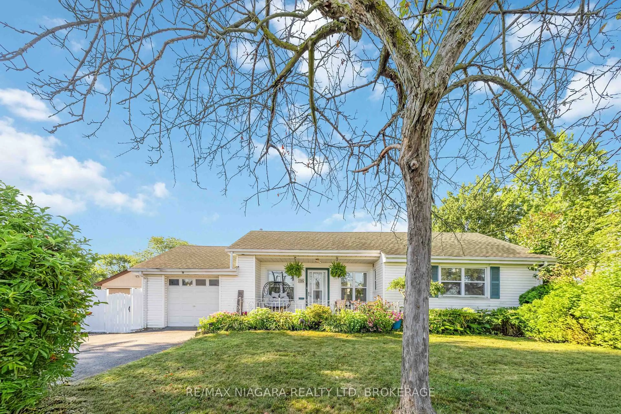Welcome to 628 Scott Street, set in the heart of beautiful North St. Catharine's, just three doors down from Madam Currie Park and the scenic Welland Canal Parkway. Imagine morning jogs, bike rides, or evening walks along kilometres of waterfront trails, with Niagara-on-the-Lake's wine country and every city convenience only minutes away. This classic 4-level side split has been proudly cared for by the same family since the 1960s. Its story is one of pride, maintenance, and timeless quality, the kind of home that was truly built to last. Inside, you'll find a traditional layout offering 3 + 1 bedrooms and 2 bathrooms, perfectly balanced between comfort and potential. The rear door leads to a 300 sq. ft. sunroom, overlooking a private 60' x 130' backyard, a lush retreat ready for summer gatherings, gardens, or kids at play. The lower level boasts a nostalgic charm, featuring a retro rec room, bar, and fourth bedroom spaces that evoke memories waiting to unfold. The basement adds a 3-piece bath, laundry area, and mechanical room, offering practicality and room for updates. All major components have been well-maintained over the years, giving you the confidence to move in and make it your own. Whether you keep its vintage character or open it up into a modern layout, the bones here are solid, and opportunities like this are rare. With a carport, large driveway for 3 to 4 cars, and a location in a top-rated school district, this is a home that simply makes sense for families, renovators, or anyone looking to plant roots in one of St. Catharines' most desirable pockets. 628 Scott Street, where history meets potential, and where your next chapter can begin. Book a viewing today!
Inclusions: Fridge, Stove, Washer, Chest Freezer, Bar Fridge, Window Coverings
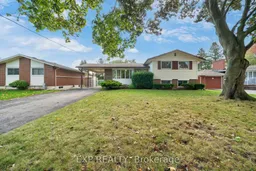 36
36

