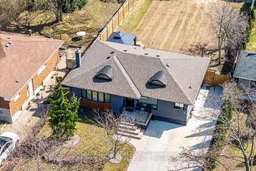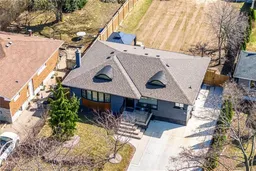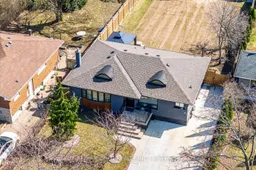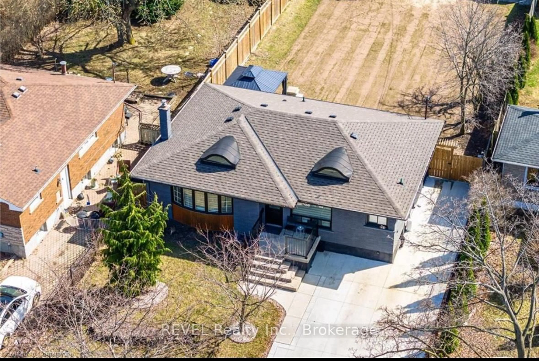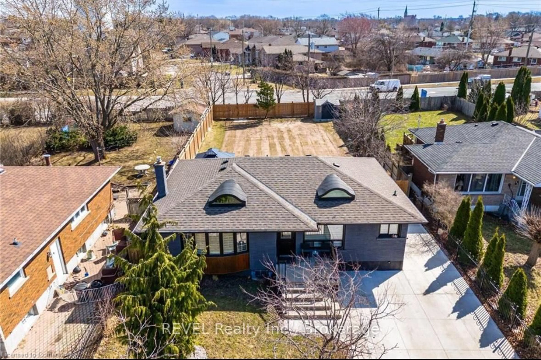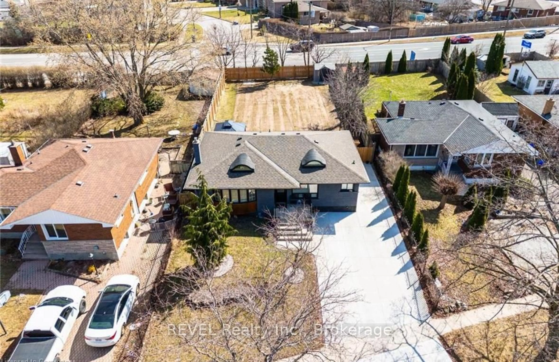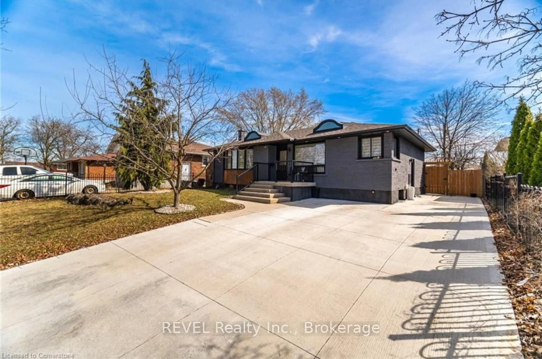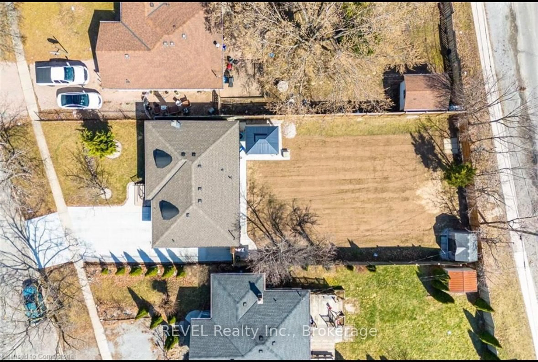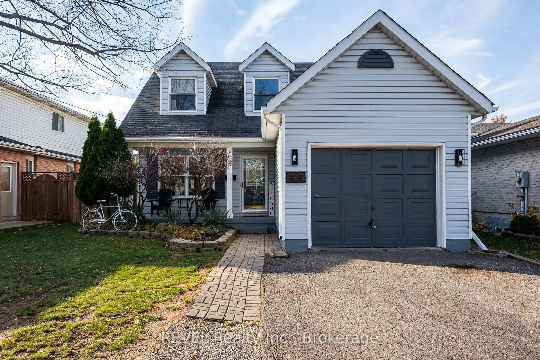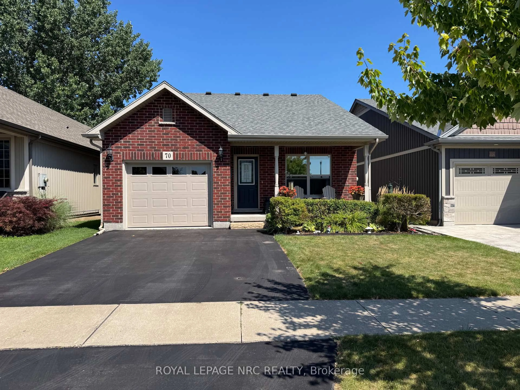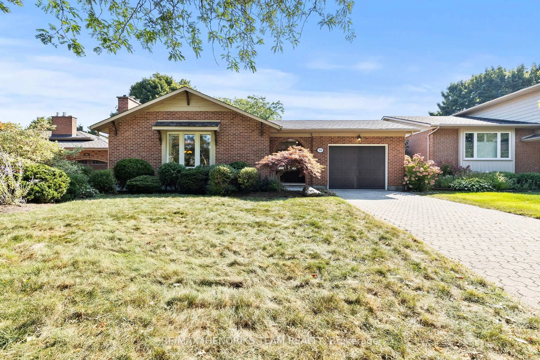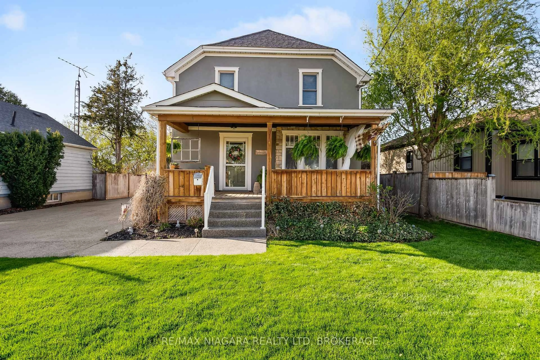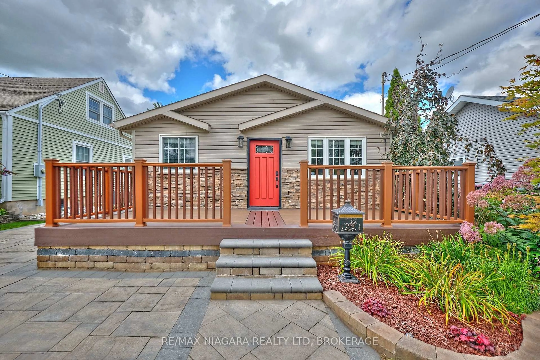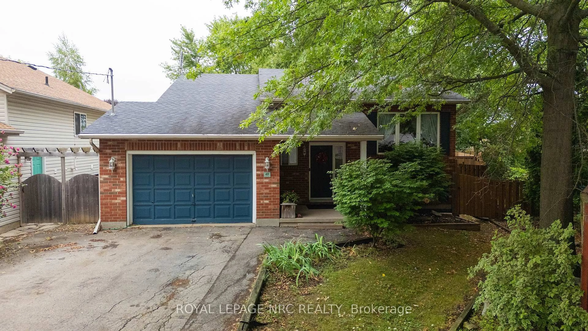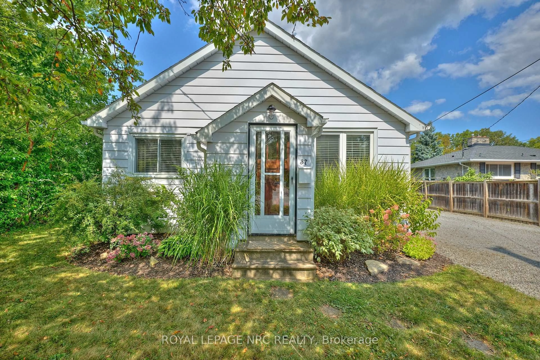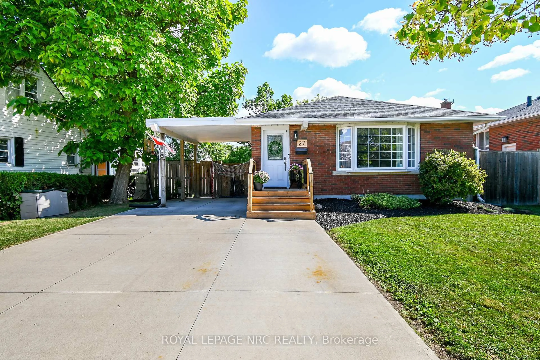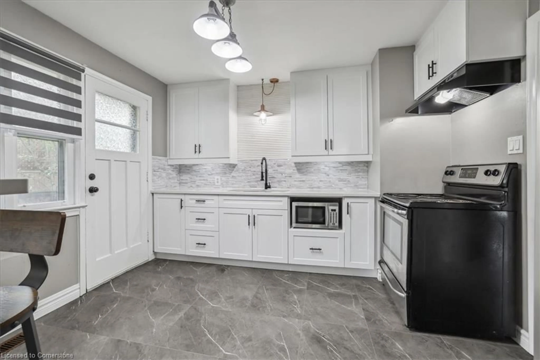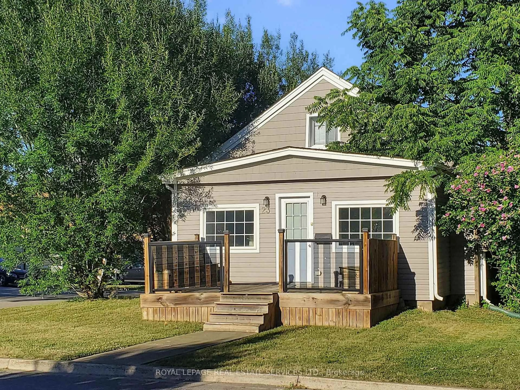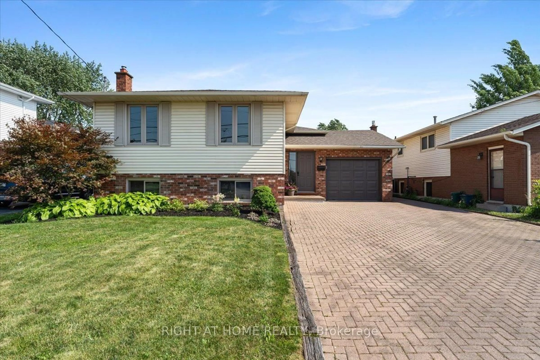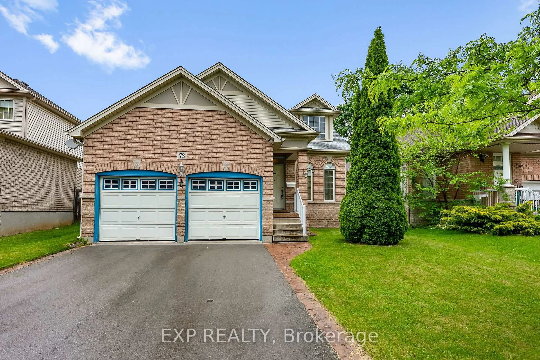26 Hillgarden Rd, St. Catharines, Ontario L2T 2W6
Contact us about this property
Highlights
Estimated valueThis is the price Wahi expects this property to sell for.
The calculation is powered by our Instant Home Value Estimate, which uses current market and property price trends to estimate your home’s value with a 90% accuracy rate.Not available
Price/Sqft$817/sqft
Monthly cost
Open Calculator
Description
Welcome to this beautifully maintained bungalow located in the desirable Burleigh Hill neighbourhood of St. Catharines. Sitting on massive 56 x 157 ft lot, this home offers exceptional curb appeal with a concrete-paved driveway that easily accommodates 4-5 cars, perfect for families and entertaining. Step inside to discover a warm and inviting main level featuring 3 bright bedrooms and 1 full bathroom. The recently upgraded kitchen is sure to impress, boasting classic shaker-style cabinets, sleek quartz countertops, and modern light fixtures that bring a fresh and contemporary feel to the space. The basement is fully finished and comes with 3 bedrooms 1 bathroom and fully equipped kitchen, perfect for an In-Law suite or a rental to support your monthly mortgage. Whether you're a first-time buyer, downsizer, or savvy investor, this home offers endless possibilities both inside and out. The oversized backyard provides ample space for outdoor living, gardening, or even future expansion. Don't miss your chance to own a piece of this quiet, family-friendly community with easy access to parks, schools, shopping, and the hwy 406.
Property Details
Interior
Features
Exterior
Features
Parking
Garage spaces -
Garage type -
Total parking spaces 5
Property History
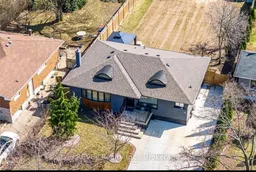 34
34