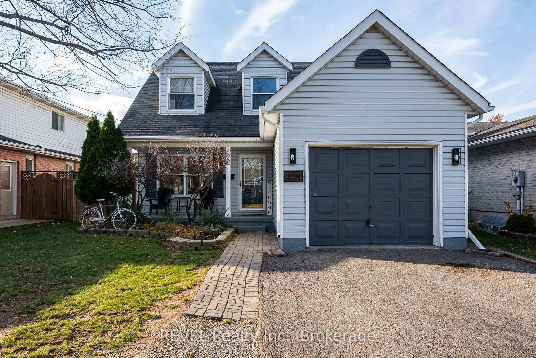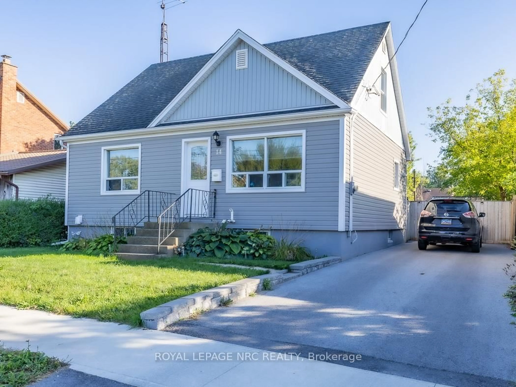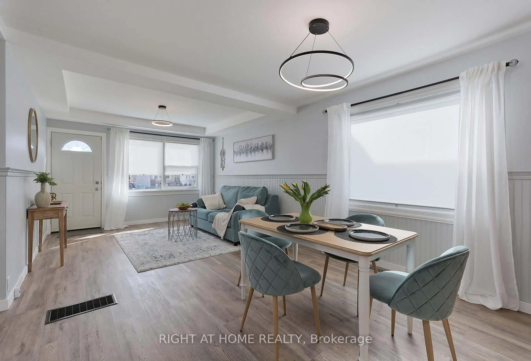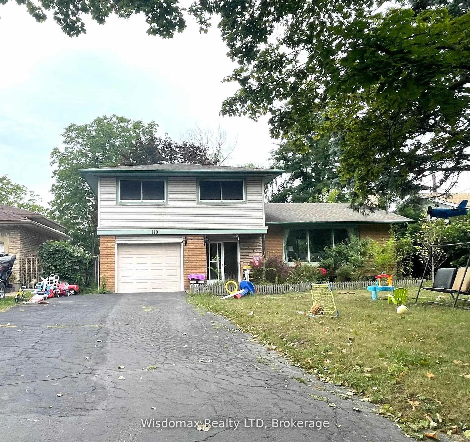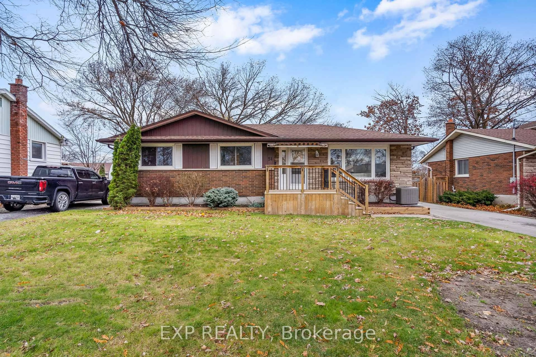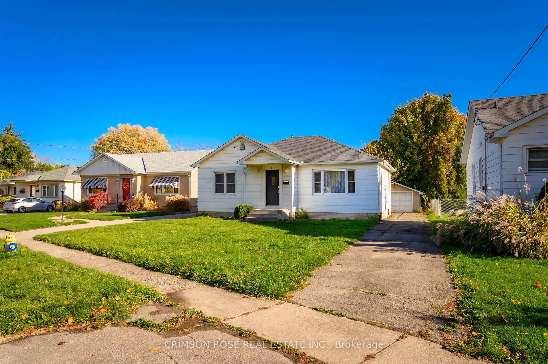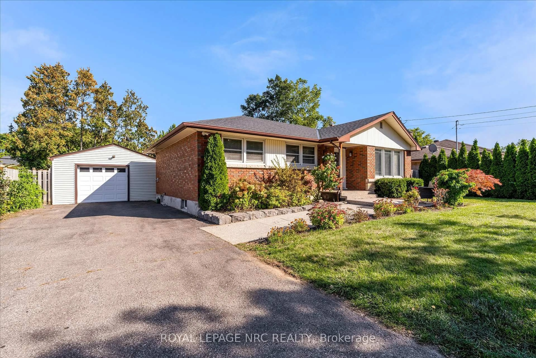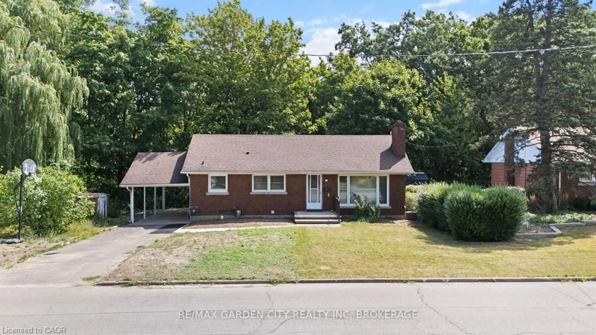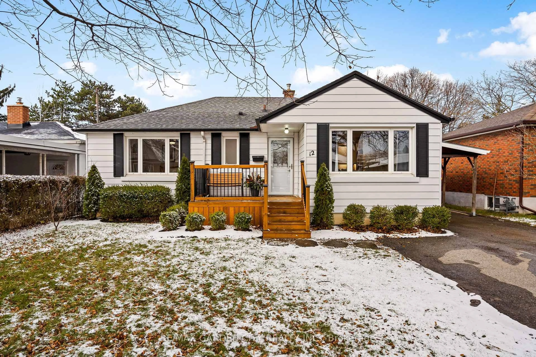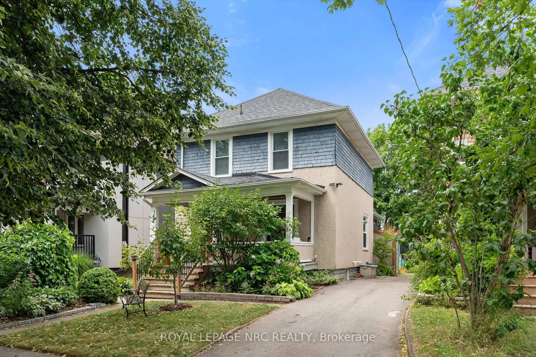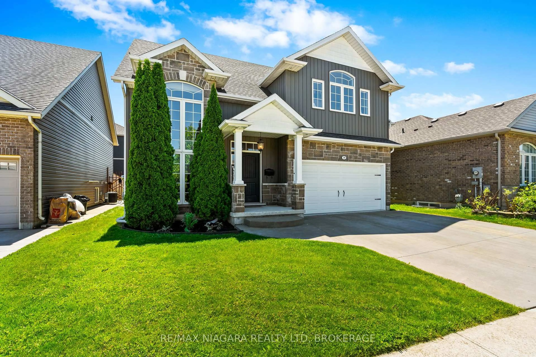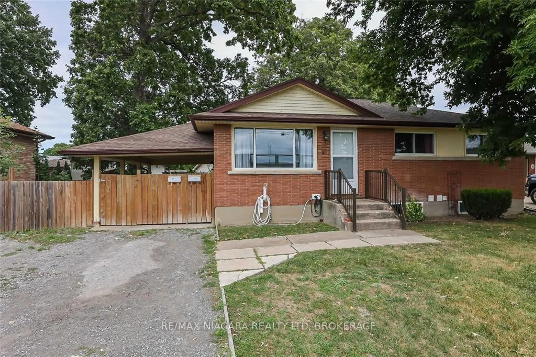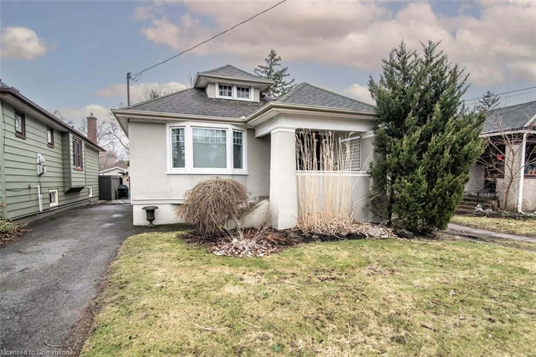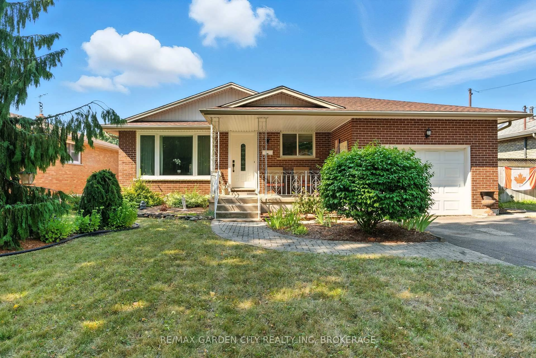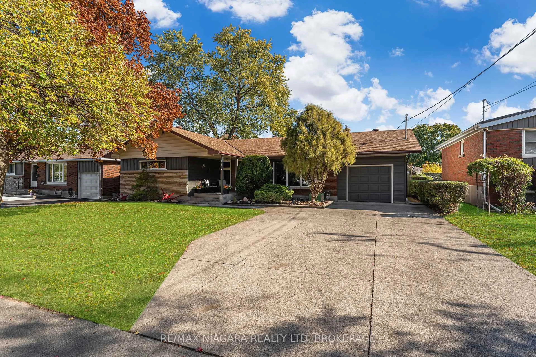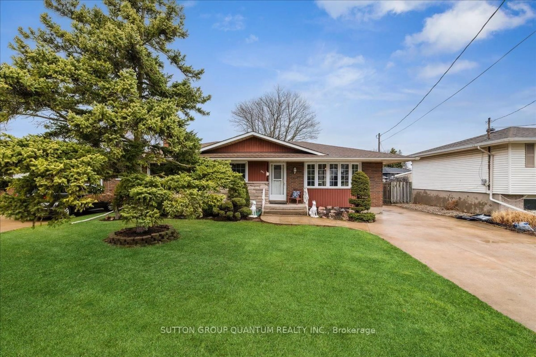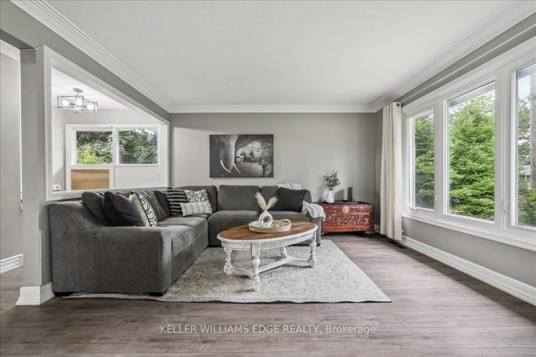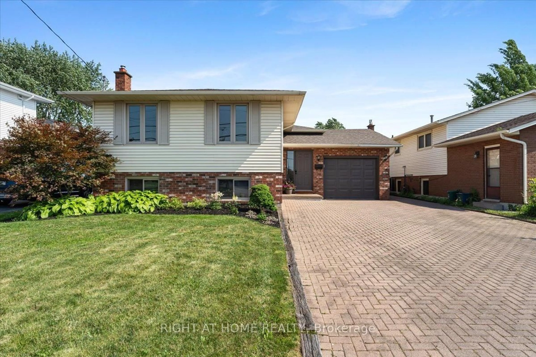Welcome to 72 Shakespeare Avenue, a beautifully maintained brick bungalow in the heart of central St. Catharines. This home is clean, bright, and move-in ready with great curb appeal and a family-friendly vibe throughout. Offering two spacious bedrooms on the main floor plus a third in the basement, this layout works perfectly for young families, downsizers, or anyone looking for a flexible living space. The home features two full bathrooms, an attached two-car garage, and a half-finished basement with room to expand or use as is for a cozy rec room, office, or play area. The kitchen flows nicely into the dining and living spaces, with large windows that let in plenty of natural light. The backyard is a great size for entertaining, gardening, or just relaxing in your own space. Located in one of St. Catharines' most convenient and welcoming neighbourhoods, you're just minutes to great schools, parks, shopping, transit, and easy highway access. This is the kind of street where neighbours wave, kids ride bikes, and families stay for years. If you're looking for a well-kept home in a great location, this is one you won't want to miss. Book your showing today and come see the value and charm this home has to offer.
Inclusions: Window Coverings, Washer, Dryer, Stove, Fridge
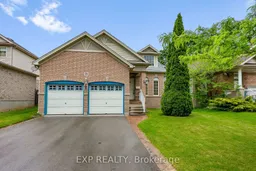 39
39

