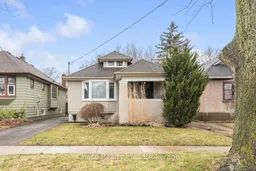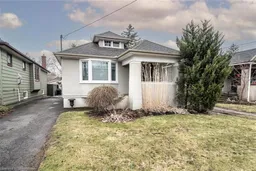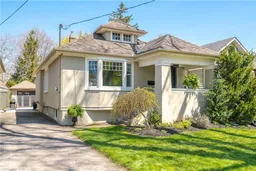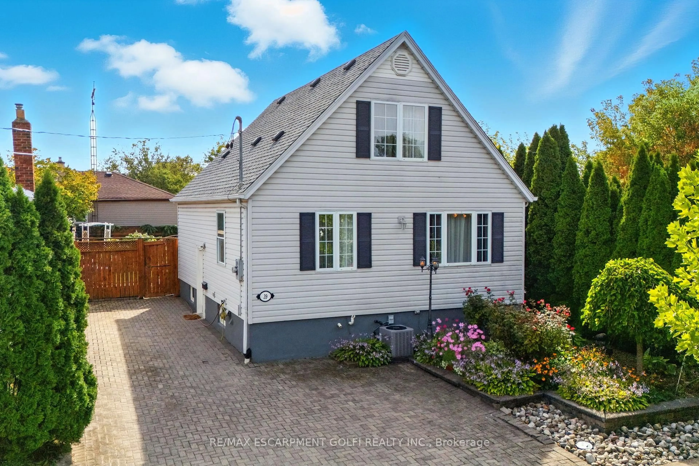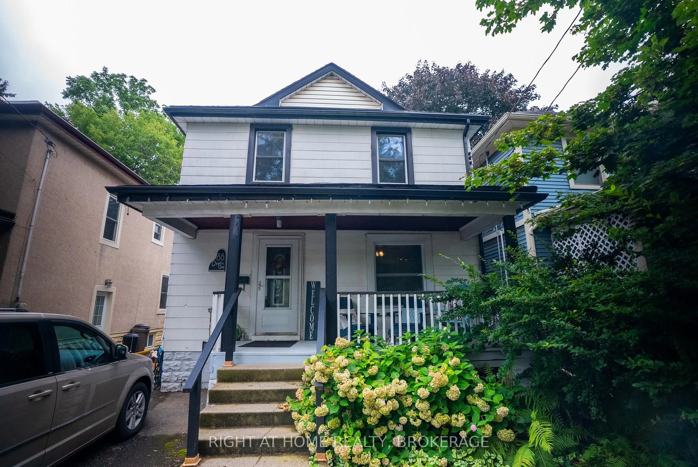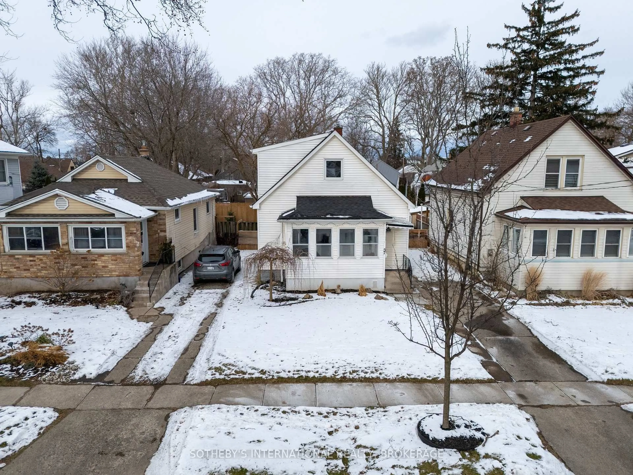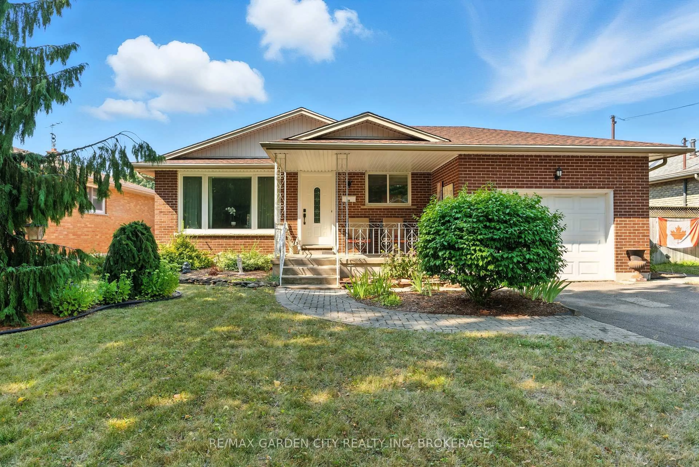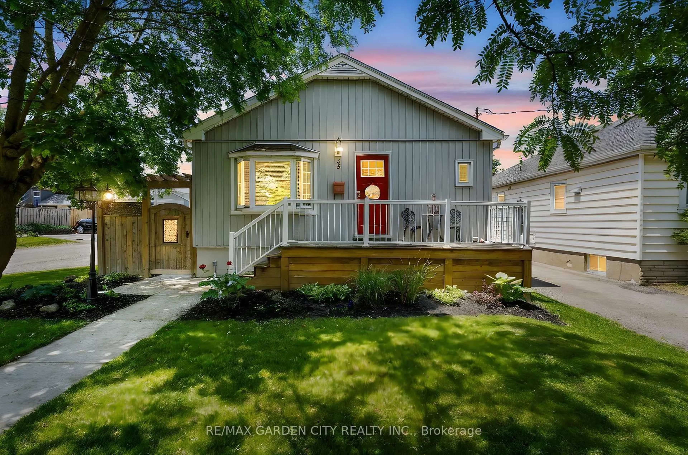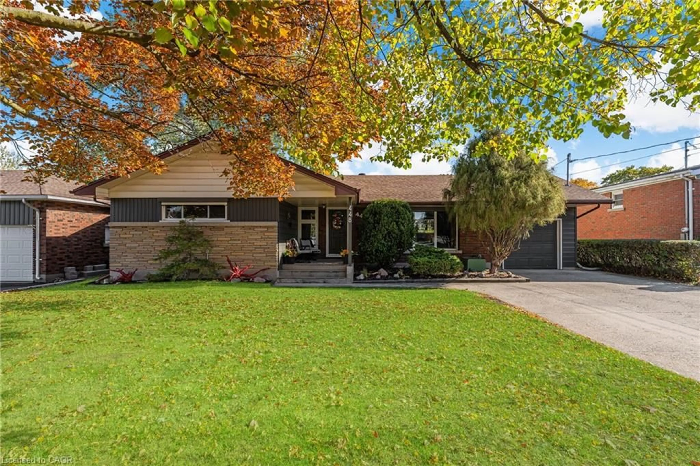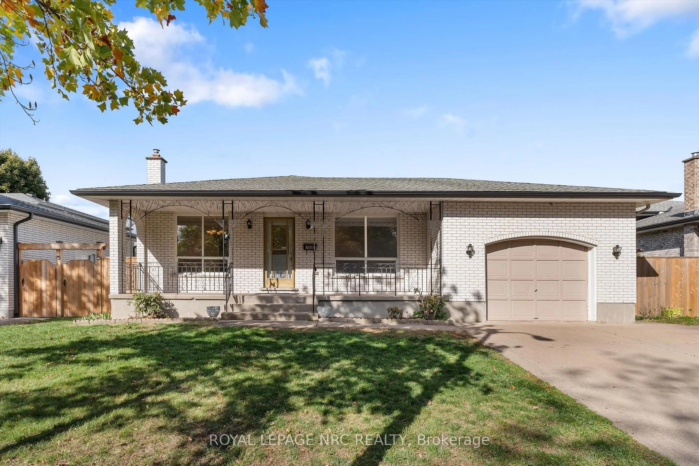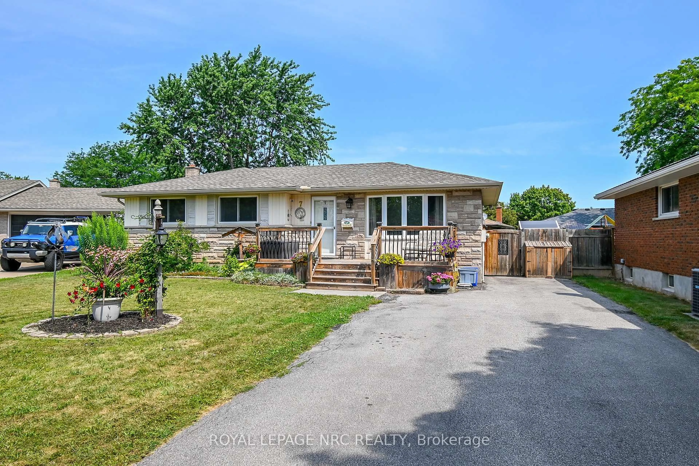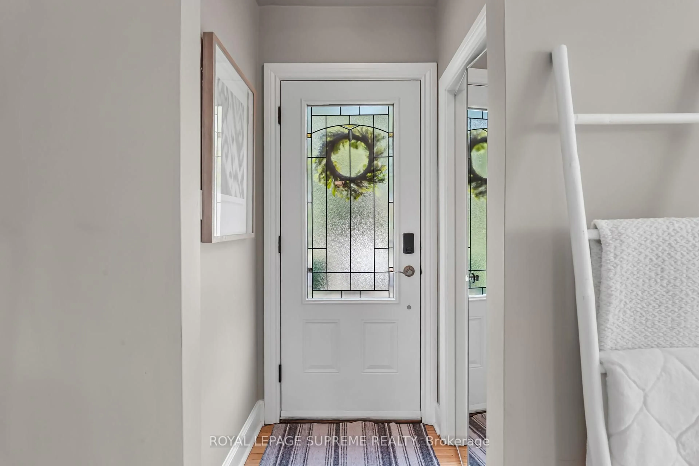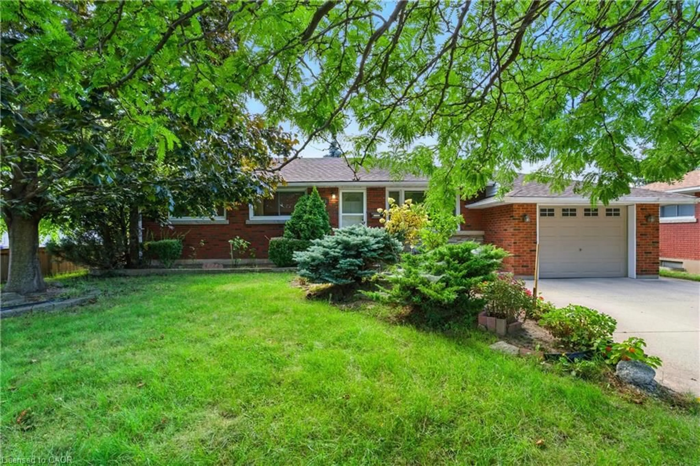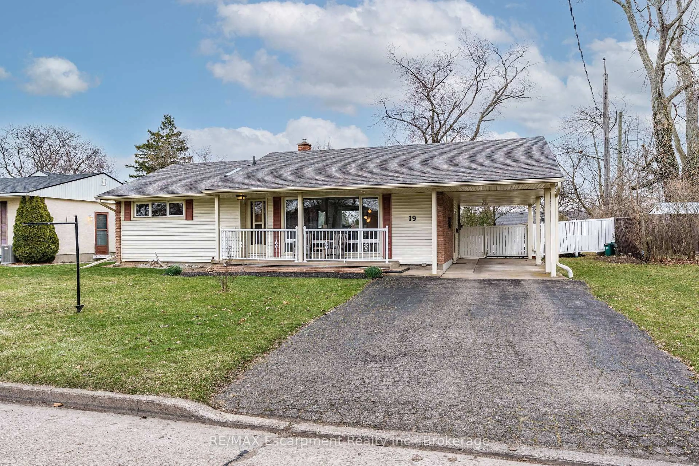Charming & Updated Bungalow with Backyard Oasis This beautifully updated 3-bedroom, 2-bathroom bungalow seamlessly blends historic charm with modern comforts. Step into the inviting living room, complete with a cozy fireplace, before entering the bright, open-concept kitchen, full dining room and family room ideal for entertaining. Large windows offer stunning views of your private backyard retreat, featuring a spacious deck, hot tub, lush greenery, and a tranquil pond. A renovated garage/garden room extends your outdoor living space, perfect for hosting or unwinding. A separate entrance leads to the finished basement, where you'll find a generous family room with a gas fireplace, a second kitchen, a full bathroom, and two additional bedrooms perfect for guests or in-laws. Nestled on a quiet, tree-lined street in midtown St. Catharines, this home offers the perfect balance of privacy and convenience, just minutes from all amenities, public transportation and highway access for commuters. A rare gem you wont want to miss!
Inclusions: Fridge, stove, dishwasher, washer, dryer, hot tub.
