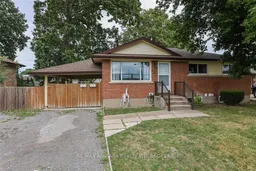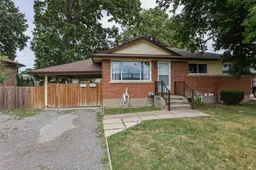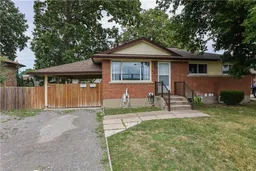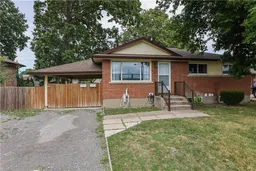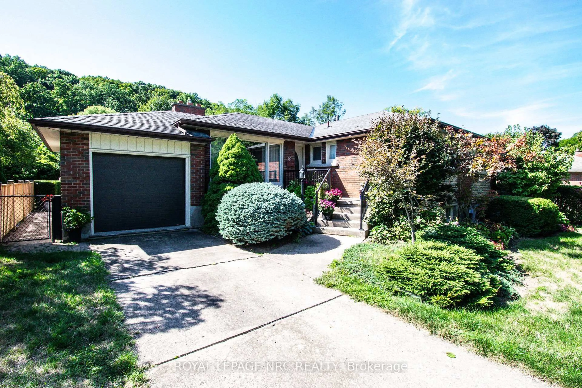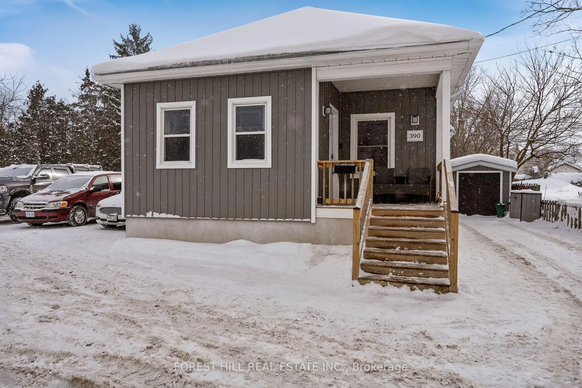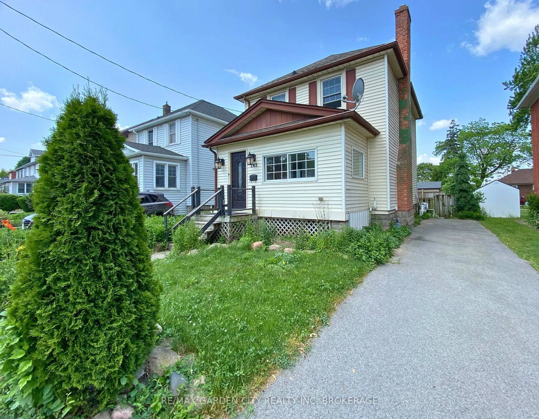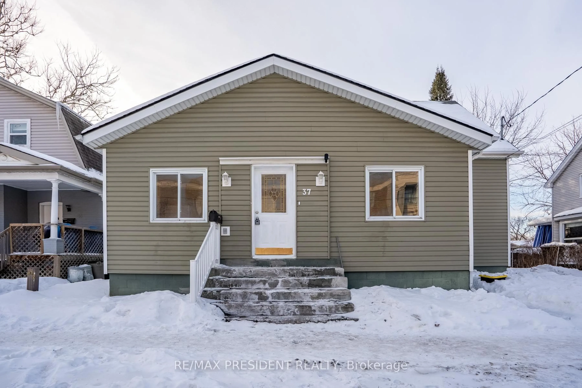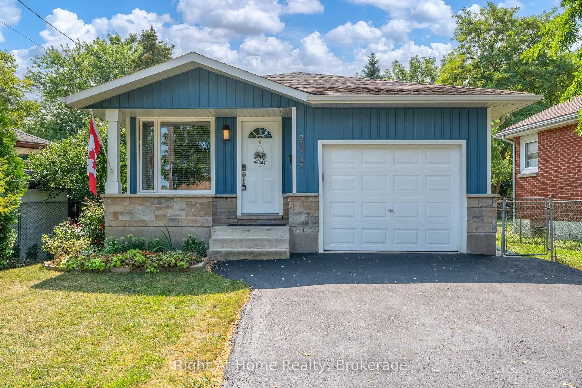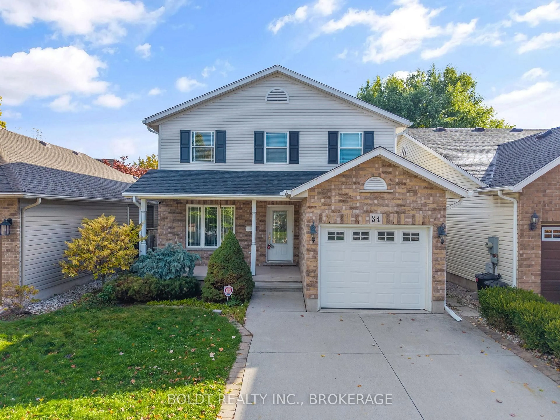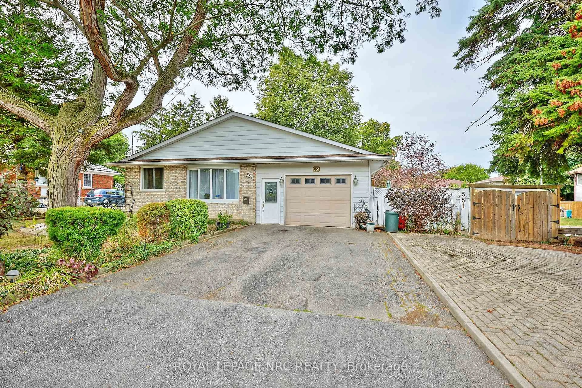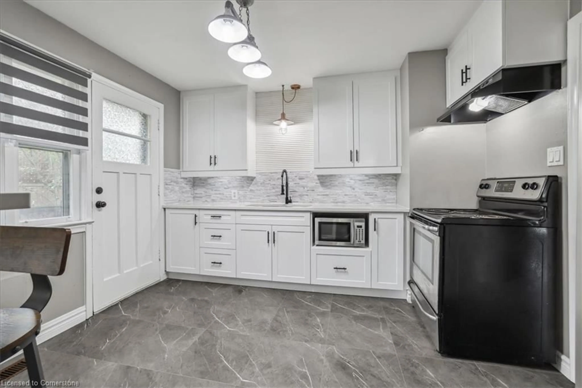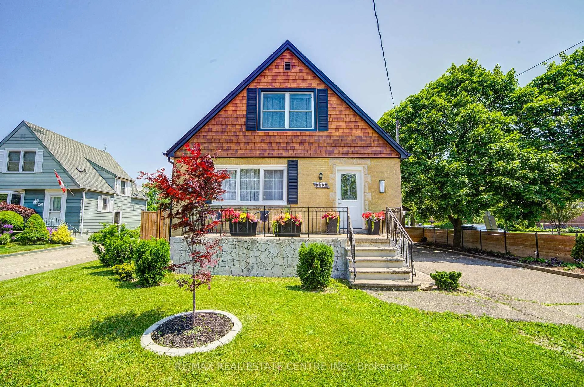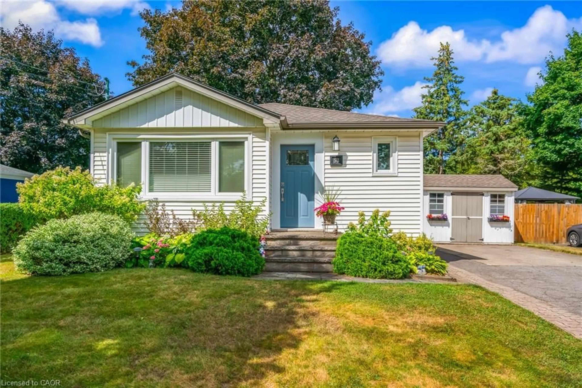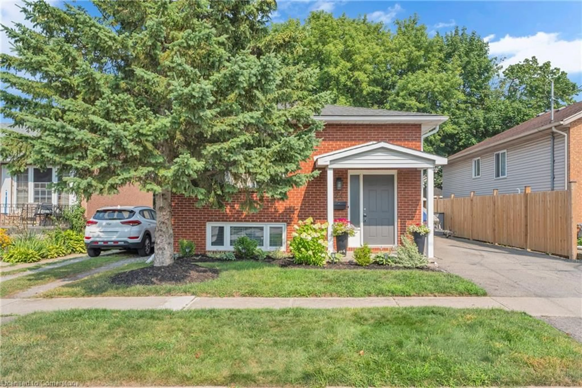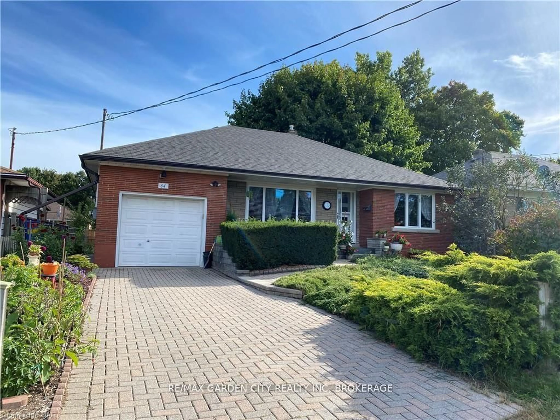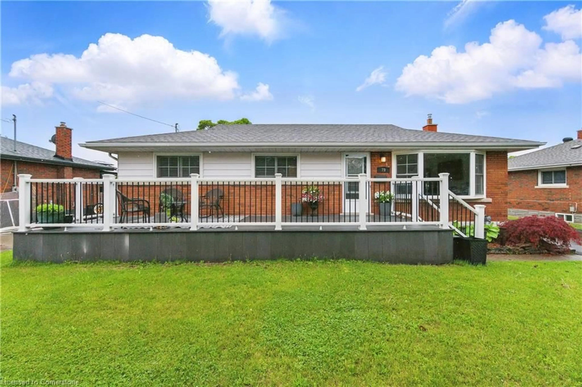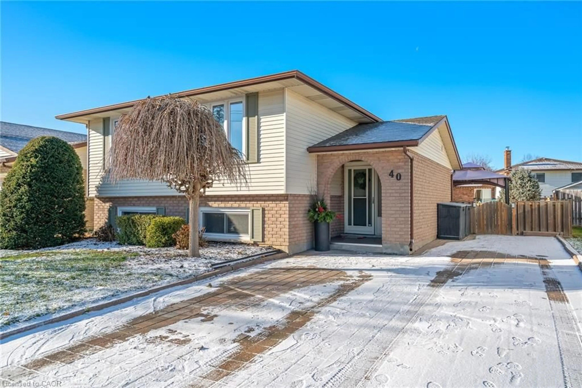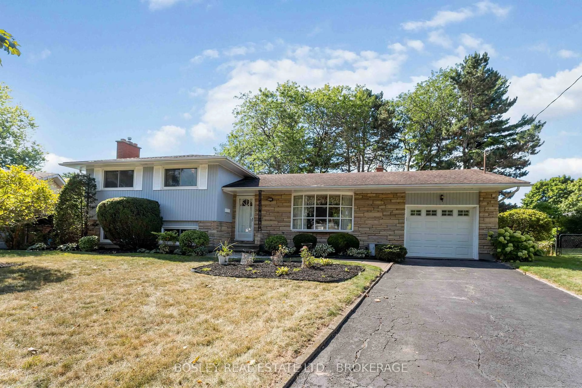Welcome to 41 Meadowvale Drive A Versatile & Spacious Legal Duplex in the Heart of St. Catharine's. This beautifully maintained bungalow offers exceptional flexibility, whether you're a growing family, part of a multi-generational household, or a savvy investor seeking a turnkey opportunity. Situated on a quiet street, just minutes from the QEW, Port Dalhousie, beaches, parks, schools, and shopping, this property blends comfort, convenience, and income potential in one impressive package. The Main Floor Unit features approximately 1,389 sq ft of bright, open living space, complete with 3 spacious bedrooms, a cozy fireplace, and a walk-out to a private patio and fully fenced yard perfect for entertaining or relaxing with loved ones. The updated kitchen and 4-piece bathroom complement the home's warm and inviting layout. The Lower-Level Unit also offers 3 generous bedrooms, a full kitchen, bathroom, private entrance, and its own dedicated yard space, providing complete independence for extended family or tenants. This legal duplex presents a rare opportunity to live in one unit while renting out the other, or to rent both for strong, consistent income. Previously tenanted, the main unit generated $2,095/month + Hydro, while the lower-level unit brought in $1,565/month + Hydro; a great return for investors looking to expand their portfolio. Don't miss your chance to own this spacious, well-located, and income-generating property in one of St. Catharine's most accessible and family-friendly neighborhoods. Endless potential. Ideal location. True value.
Inclusions: Fridge, stove, washer, dryer, all light fixtures, and window coverings
