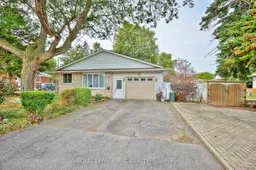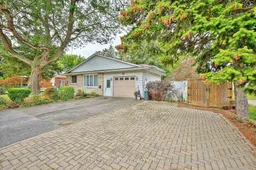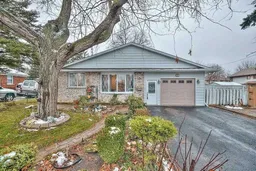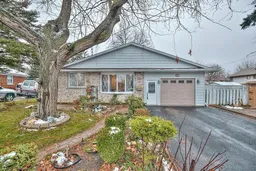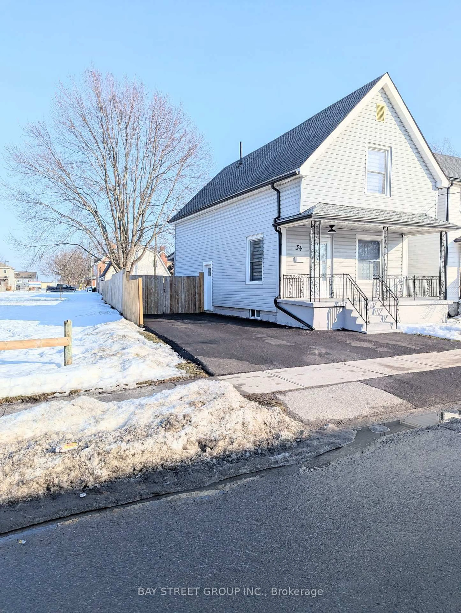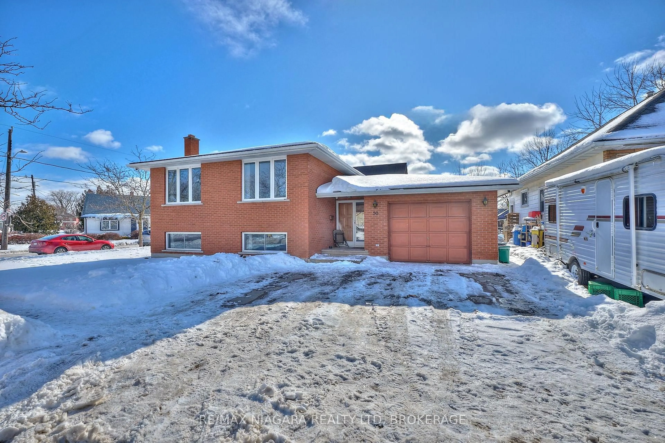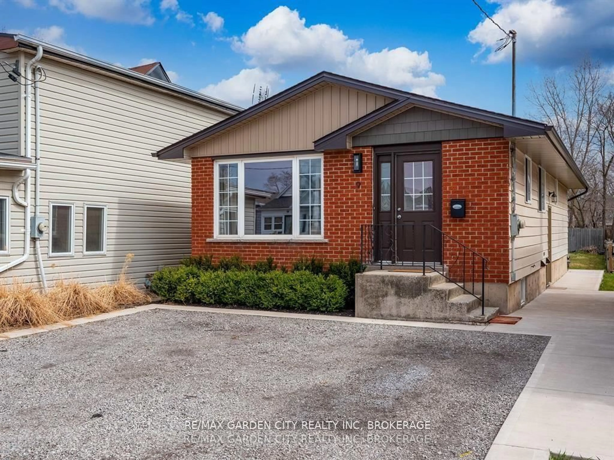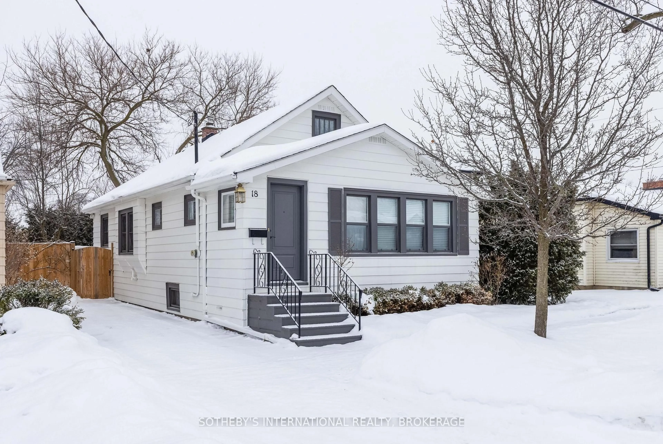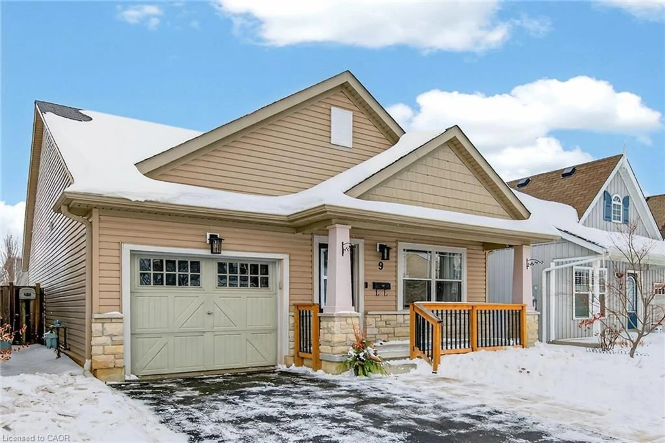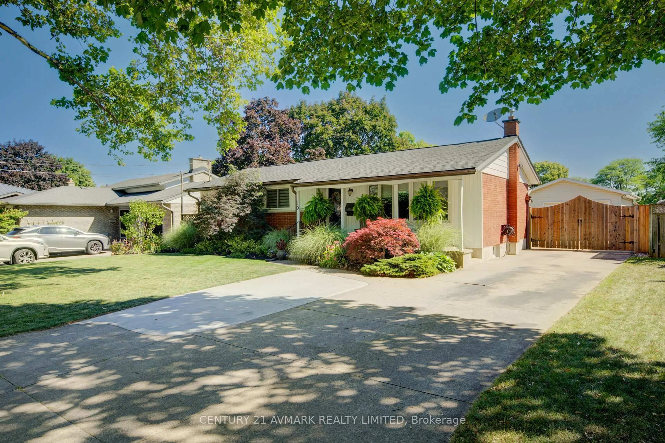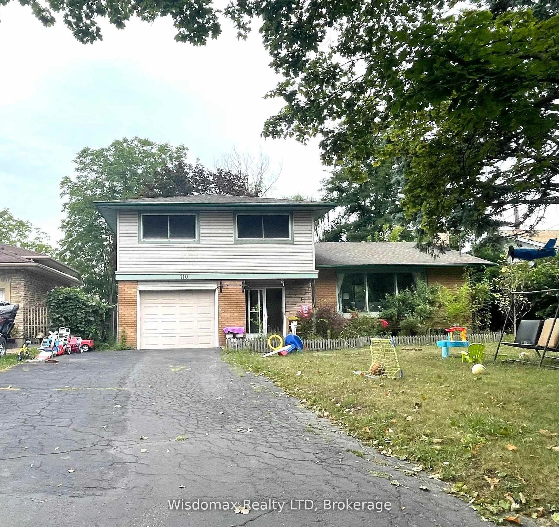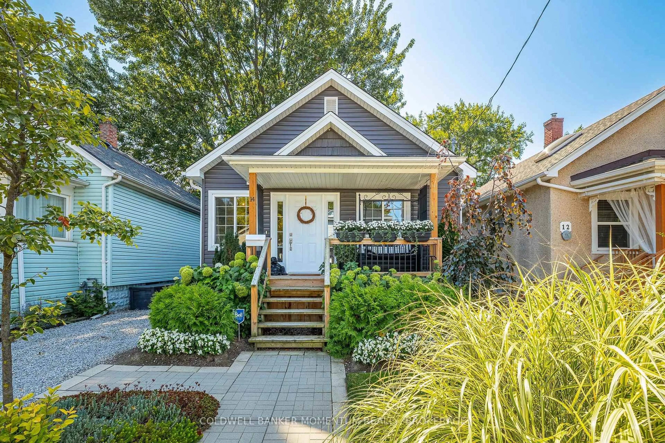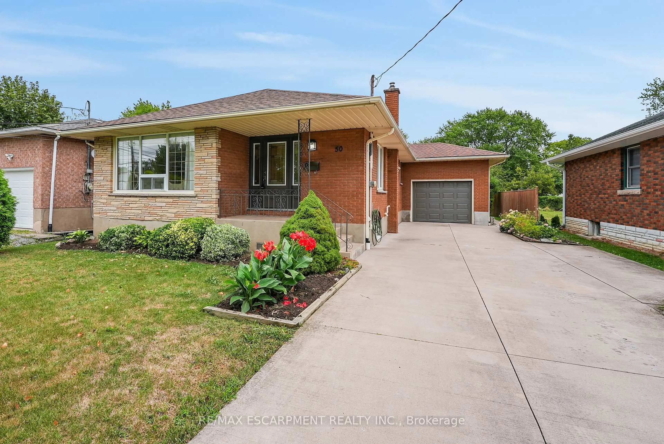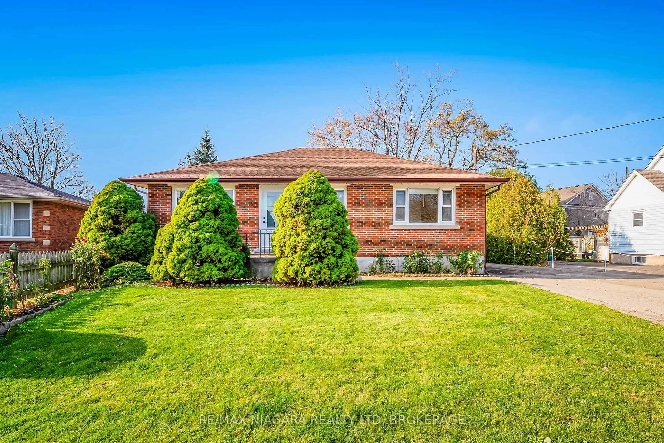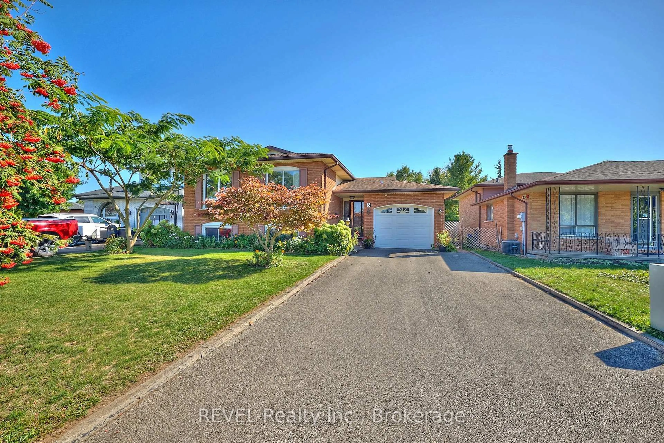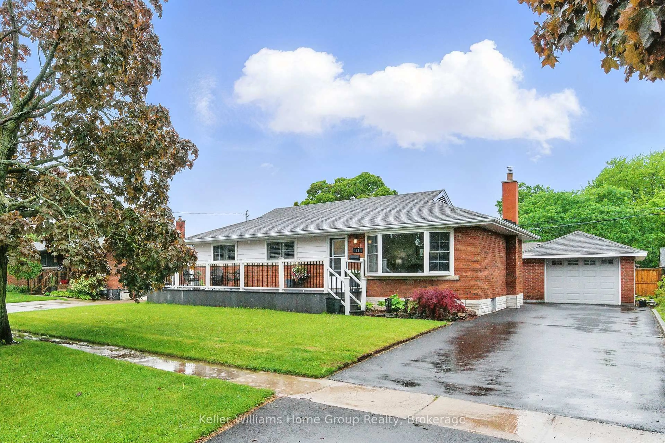Welcome to 551 Geneva Street, a well-maintained 4-level backsplit in a desirable north-end neighbourhood. This detached 3-bedroom, 2-bathroom home offers a single-car garage with inside entry plus a wide driveway with plenty of room for parking. The main living and dining areas feature laminate flooring and updated pot lighting, creating a warm and inviting space. The kitchen boasts solid wood cabinetry, granite counters, and a stylish backsplash. Upstairs, you'll find three comfortable bedrooms and an updated 4-piece bathroom. The bright lower level with ground-level walk-out is ideal for entertaining, complete with a spacious rec-room, newer gas fireplace, sliding doors to a fully fenced backyard, a 3-piece bathroom, and office space. The basement provides a large laundry room and additional space, which can be used for a home gym. Recent updates offer peace of mind: roof (2023), owned on-demand water heater (2023), A/C (approx. 2018), appliances including stove (2023), fridge (2023), dishwasher (2025), and washer/dryer (2020). Whole-house water filtration system providing chlorine-free water throughout the home (2020) - new filter (2025). Set on a large lot with mature surroundings, this home is steps to Guy Road Park, Metro grocery store, schools, bus routes, and just minutes from the lake and highway access. Stylishly updated and thoughtfully maintained, the perfect place to start your next chapter.
