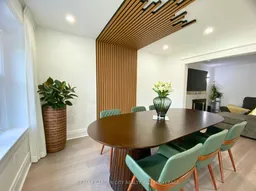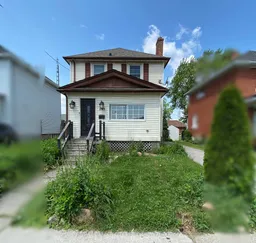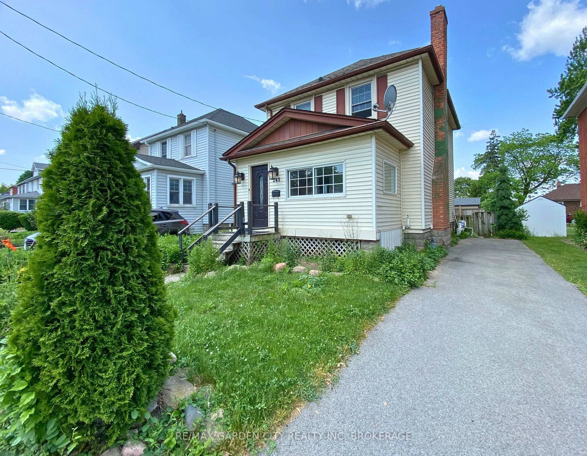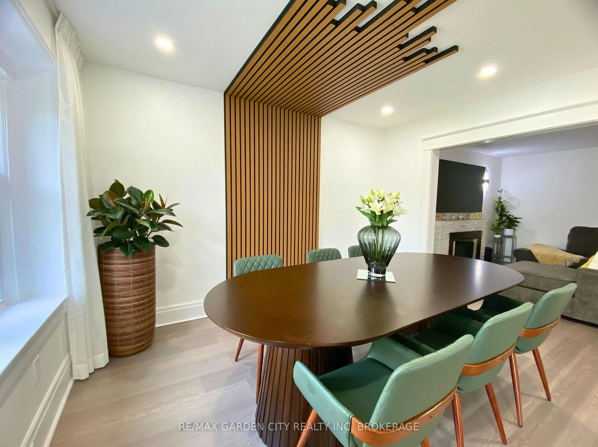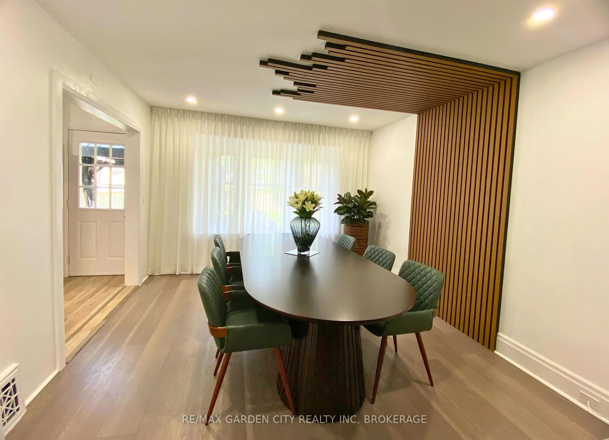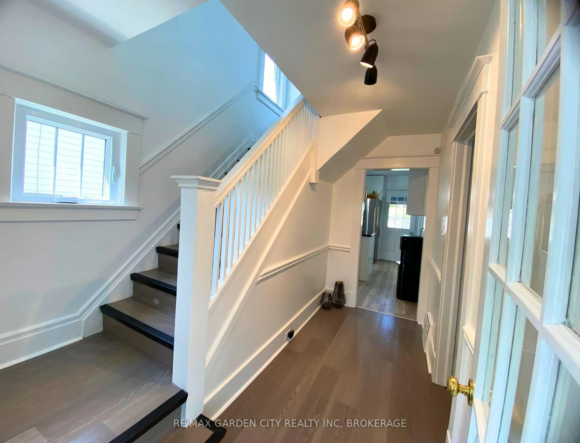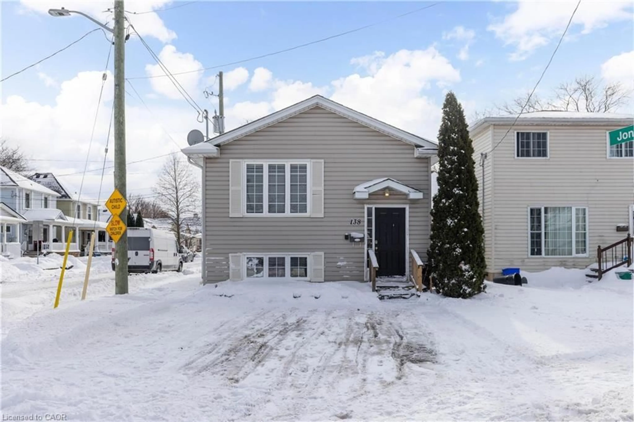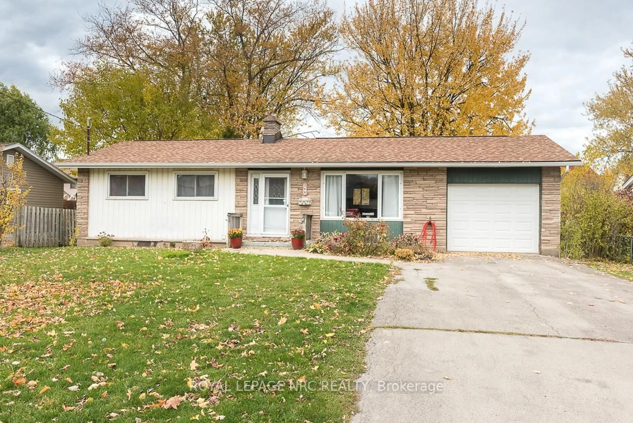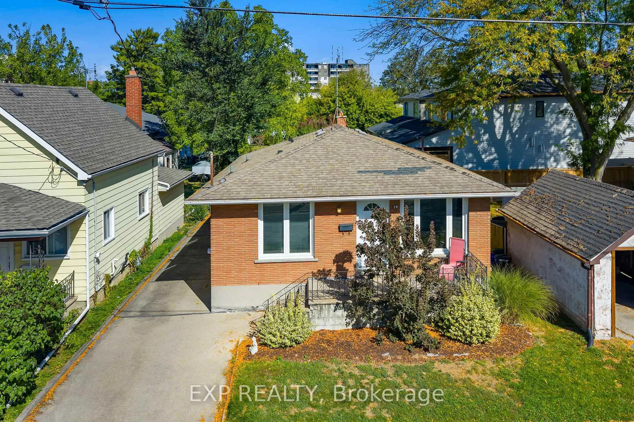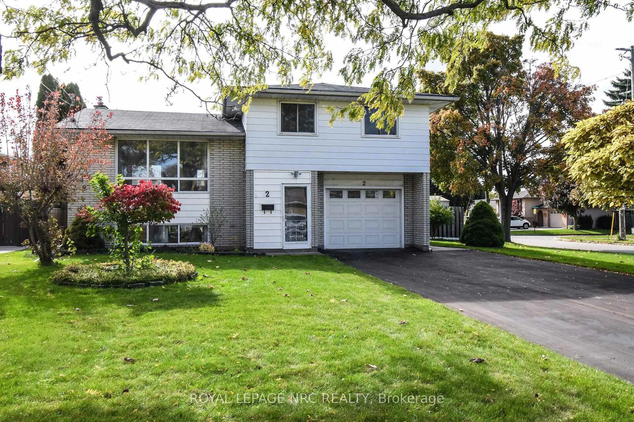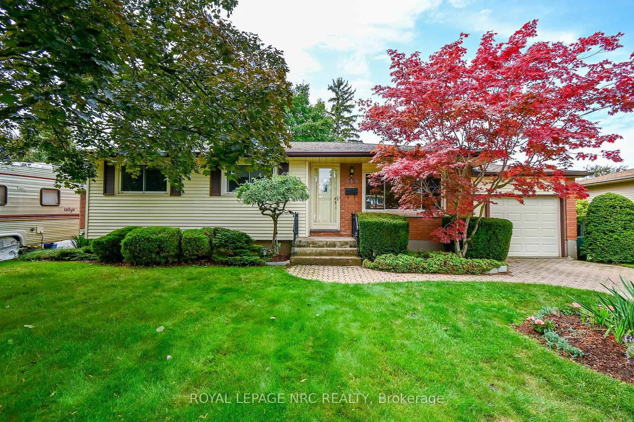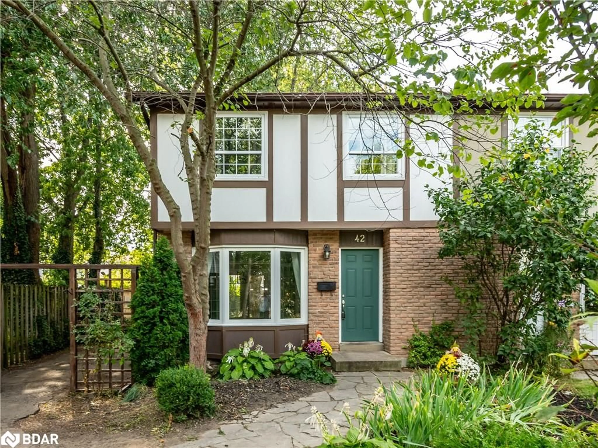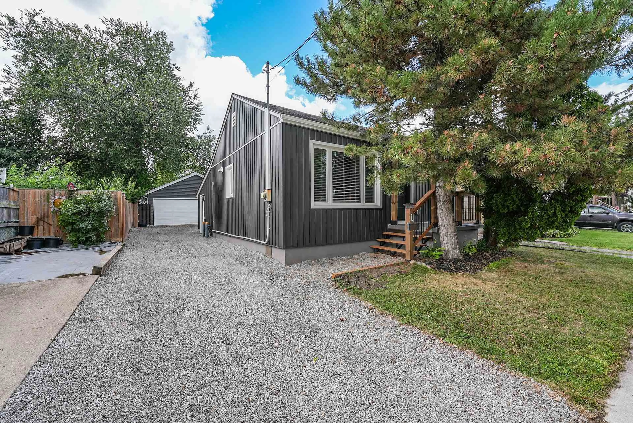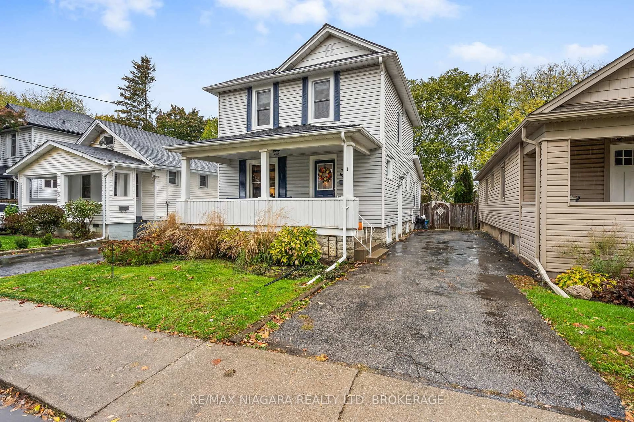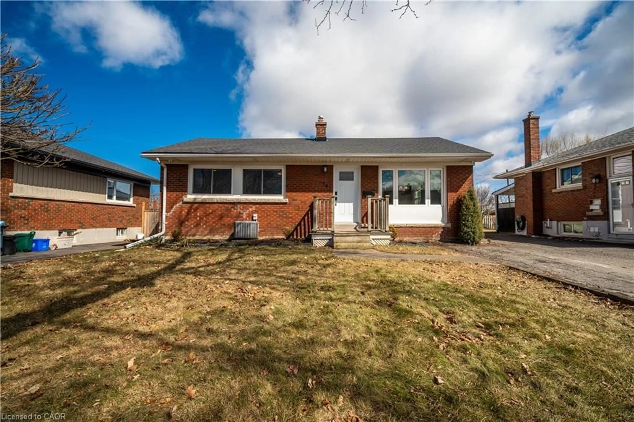243 Geneva St, St. Catharines, Ontario L2R 4R2
Contact us about this property
Highlights
Estimated valueThis is the price Wahi expects this property to sell for.
The calculation is powered by our Instant Home Value Estimate, which uses current market and property price trends to estimate your home’s value with a 90% accuracy rate.Not available
Price/Sqft$670/sqft
Monthly cost
Open Calculator
Description
Experience contemporary living in this beautifully updated home, designed with both style and practicality in mind. The main level features an effortless flow from the modern kitchen into the dining and living areas, where a fireplace creates a warm and inviting focal point. From the kitchen, step directly into the fully fenced backyard-ideal for entertaining or relaxing outdoors. A functional mudroom adds everyday convenience for an active household.The upper level offers three well-appointed bedrooms and a spa-inspired four-piece bathroom with a soaking tub. Downstairs, the fully finished basement expands the living space with a comfortable bedroom, a bright den perfect for a home office, a recreation room, a three-piece bathroom, and a laundry area.Ideally situated near Fairview Mall, Costco Business Centre, schools, parks, community centres, and public transit, this home delivers a seamless blend of comfort, style, and accessibility.
Property Details
Interior
Features
Main Floor
Mudroom
4.69 x 2.07Dining
3.48 x 3.83Fireplace / carpet free
Living
3.7 x 3.49Carpet Free
Kitchen
3.96 x 2.67W/O To Deck / carpet free
Exterior
Features
Parking
Garage spaces -
Garage type -
Total parking spaces 2
Property History
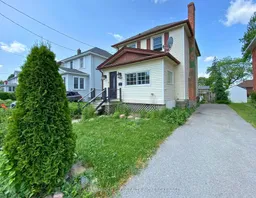 21
21
