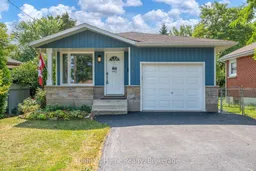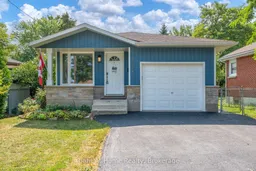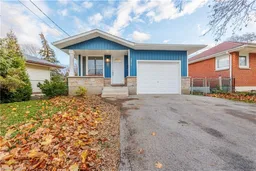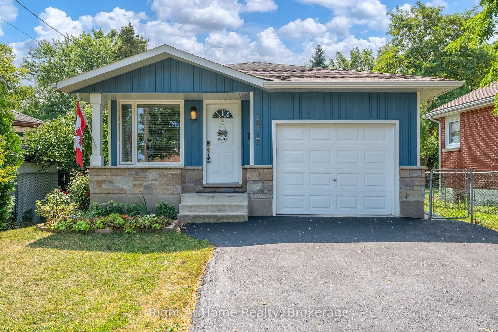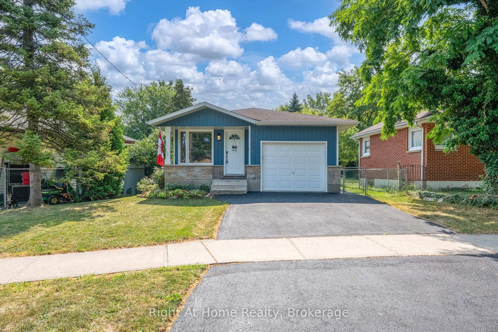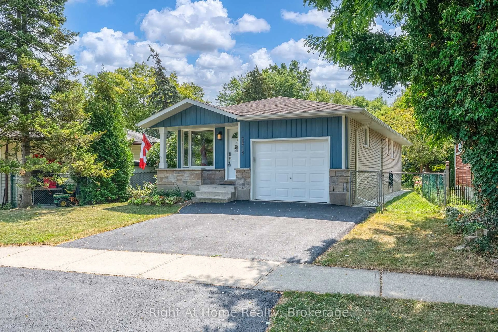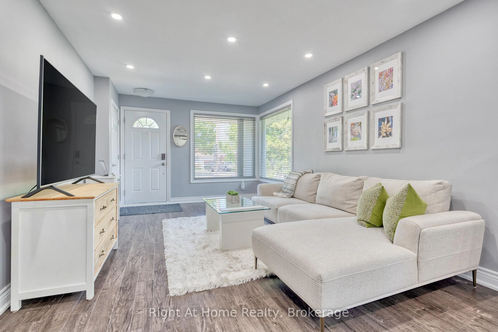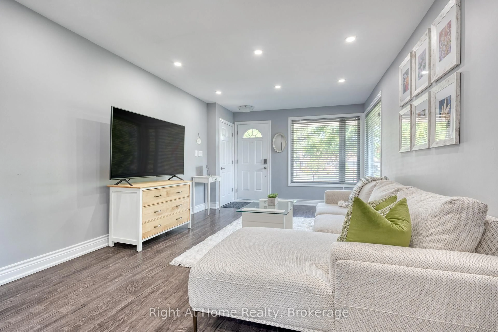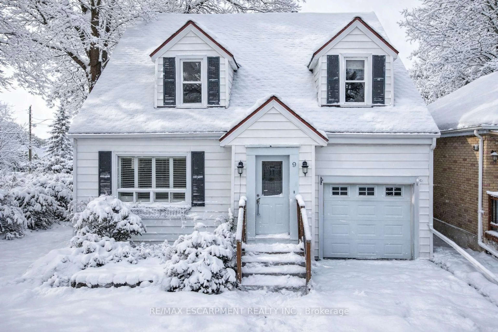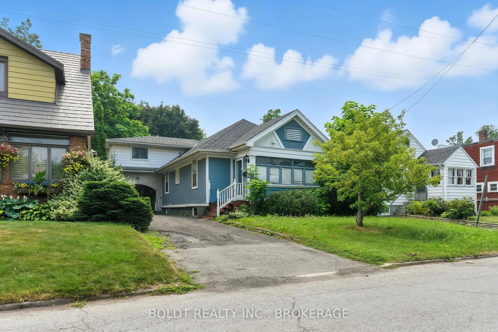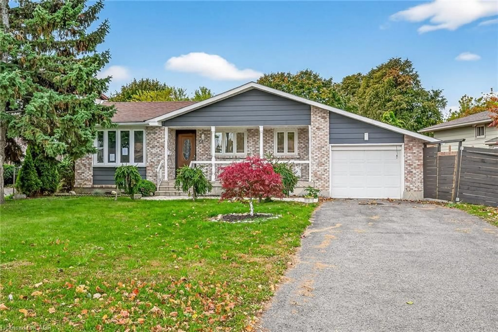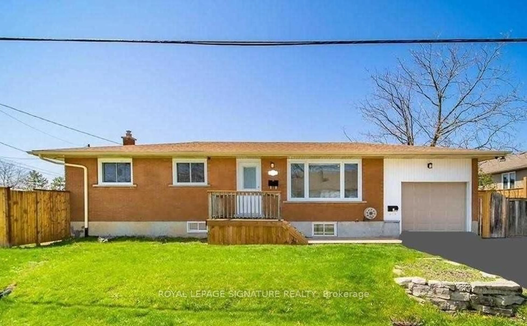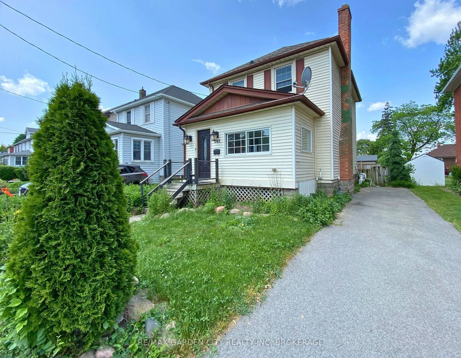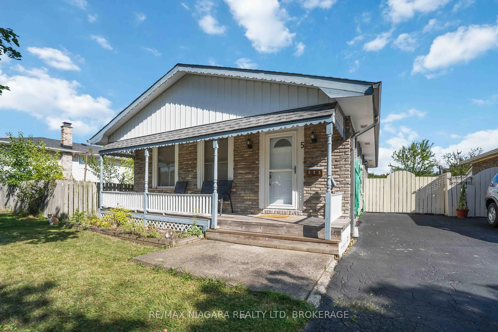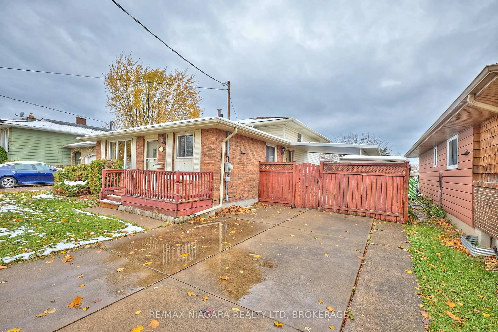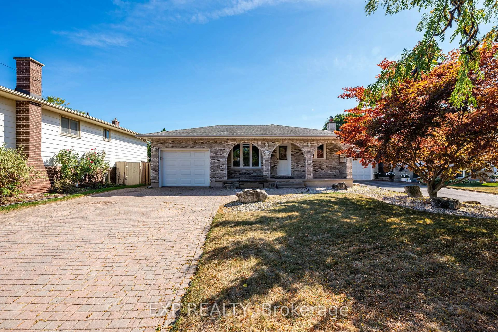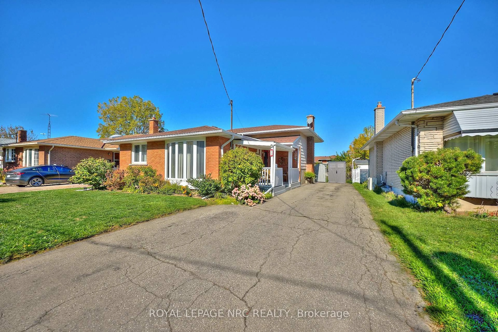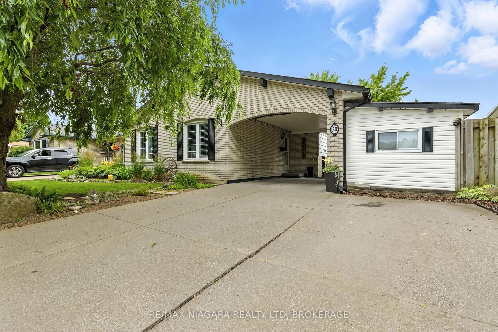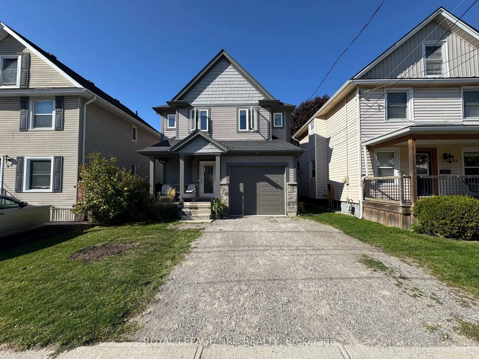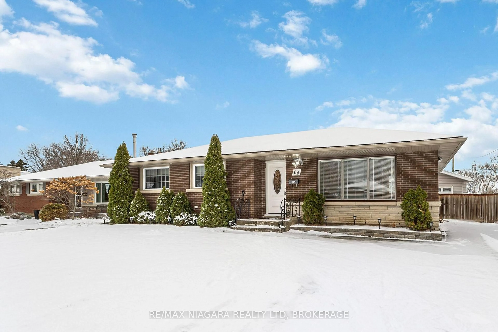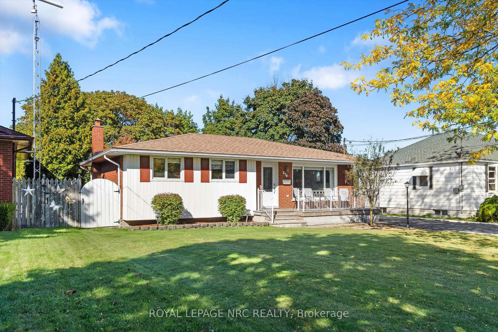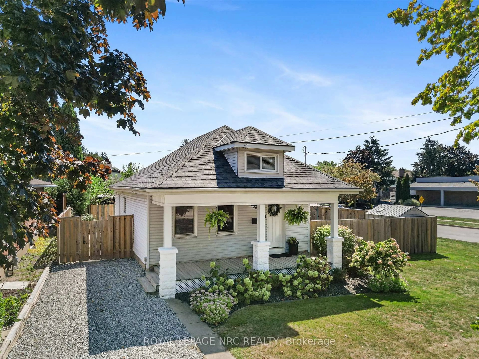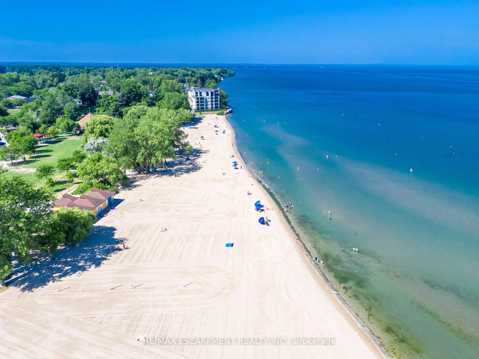289 1/2 PELHAM Rd, St. Catharines, Ontario L2S 3B1
Contact us about this property
Highlights
Estimated valueThis is the price Wahi expects this property to sell for.
The calculation is powered by our Instant Home Value Estimate, which uses current market and property price trends to estimate your home’s value with a 90% accuracy rate.Not available
Price/Sqft$746/sqft
Monthly cost
Open Calculator
Description
A great opportunity to own a clean and renovated bungalow with great finishes! This 3+1 bedrooms, 2 full bathrooms carpet free home (except stairs) features a tasteful modern and functional touch thru-out. The white updated kitchen boasts stainless steel appliances and modern glass backsplash, with plenty of cabinetry and pantry. The included wood island provides convenience for the chef and family meal gatherings. The very bright large living room showcasing lots of new pot lights complements the kitchen, making the main floor very inviting for entertaining, or just quiet family evening. Primary bedroom is spacious and conveniently located across bedroom 2 and 3. The finished basement boasts more space, designated as family and play room. A 4th large guest bedroom completes the downstairs living space. A convenient separate side entrance to the main floor, or to the basement for a teenager or parent retreat is a bonus. Both full bathrooms (main floor and basement) are tastefully updated. The home sits on a large/ deep landscaped lot, ideal for growing families and outdoor gatherings. Close to the General Hospital, Brock university, GO train station, public transportation routes, shopping and short hills trails - this home has it all!
Property Details
Interior
Features
Main Floor
Primary
3.9 x 2.92nd Br
3.0 x 2.4Living
5.2 x 3.5Kitchen
5.1 x 2.9Exterior
Features
Parking
Garage spaces 1
Garage type Built-In
Other parking spaces 2
Total parking spaces 3
Property History
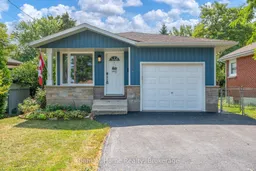 28
28