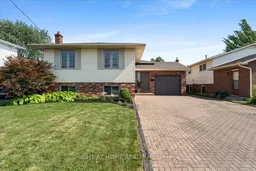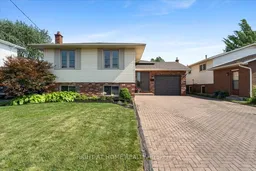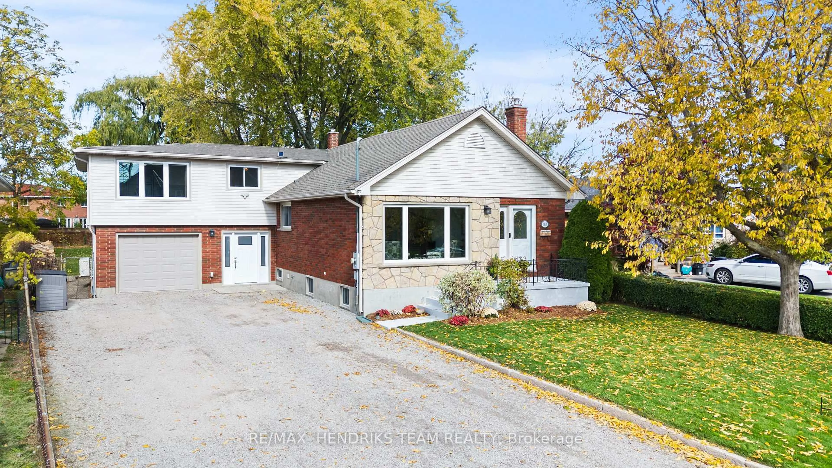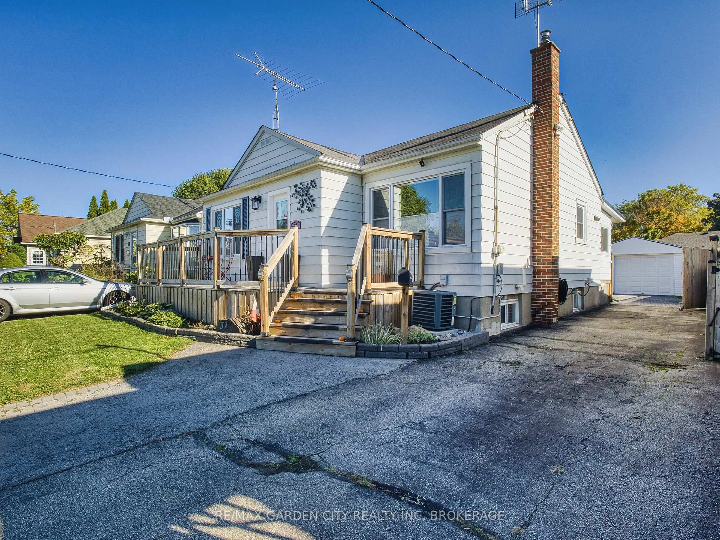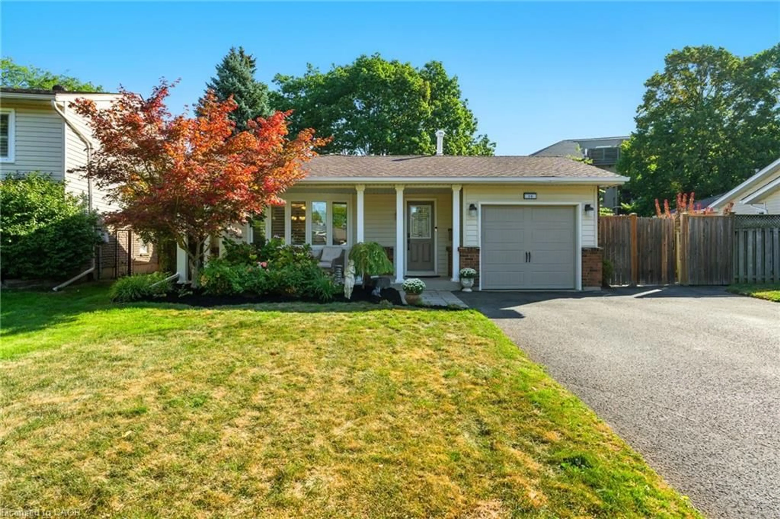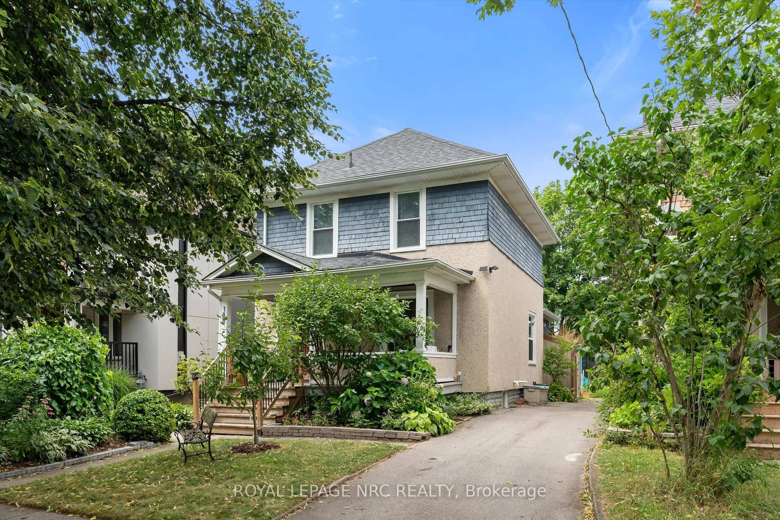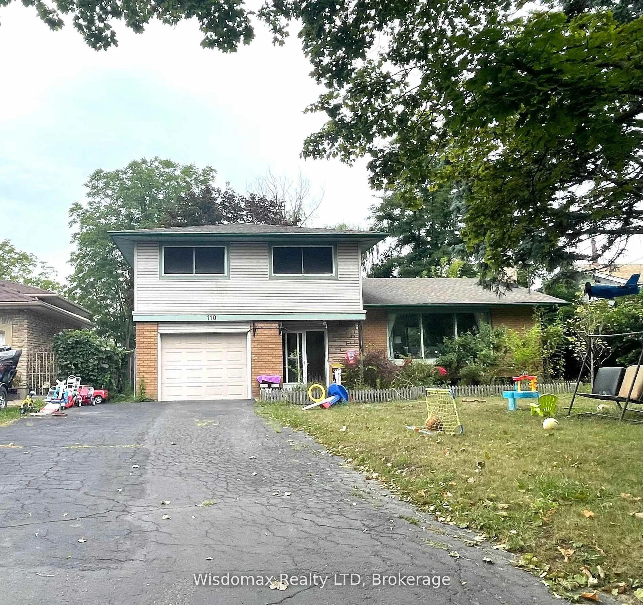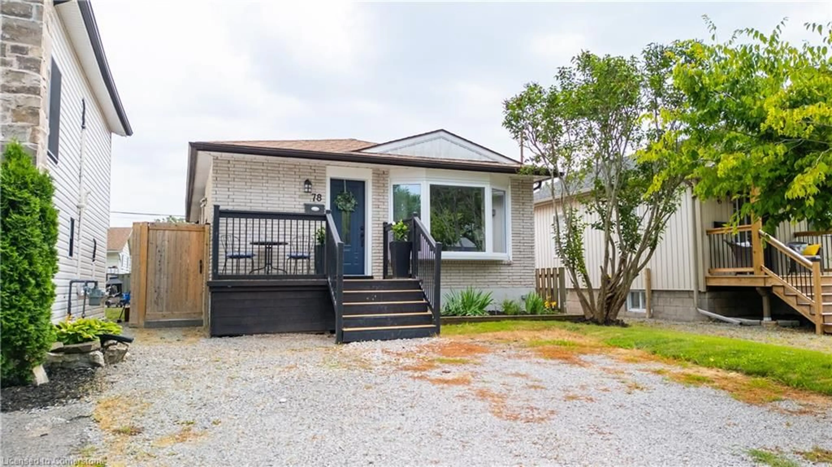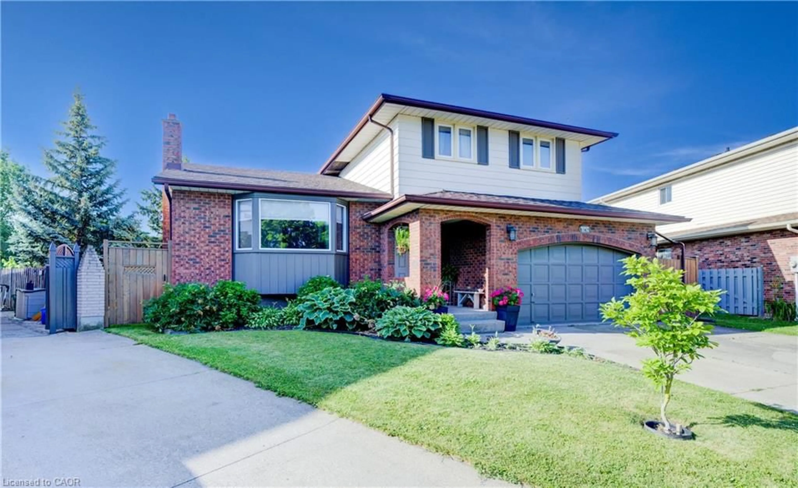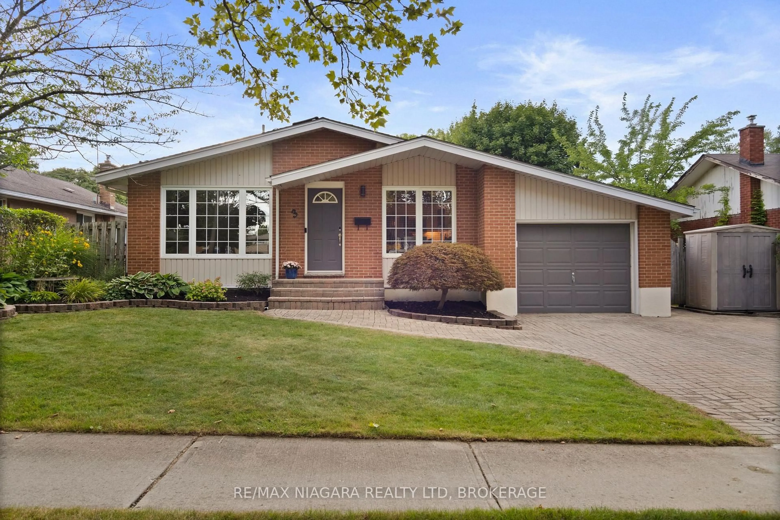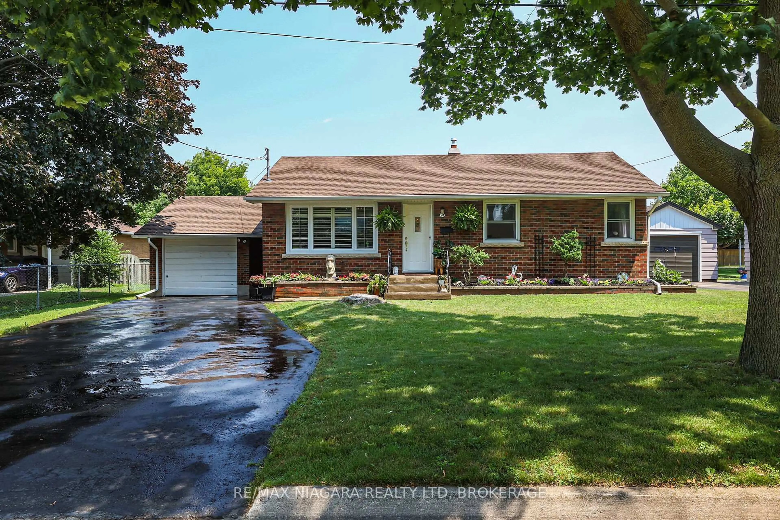Welcome to this beautifully updated 3 + 1 bedroom, 2 full bathroom home located in the family-friendly Vansickle Road community of St. Catharines. Boasting a modernized open-concept main floor, this home features a spacious kitchen with a stylish island flowing into the combined living and dining areas. The kitchen is equipped with solid surface counters, a fridge, stove, and dishwasher, making meal prep a breeze. The main floor bathroom has been tastefully updated for a fresh feel with subway tiles, a deep soaker tub and a custom countertop. The lower level includes a large recreation room with a cozy natural gas fireplace, an additional bedroom with convenient wooden built-ins, and a spacious laundry room with extra storage. Step outside to an oversized backyard, featuring beautiful landscaping and lush trees providing privacy from neighbouring homes. The charming greenhouse is perfect for gardening enthusiasts, along with a large interlock brick patio and gazebo providing shade on hot days. The double-wide driveway, also showcasing interlocking brick, provides ample parking for visiting friends and family. The roof shingles were updated in 2017 for added peace of mind. This move-in-ready home is ideal for your growing family. Don't miss out and schedule a viewing today!
Inclusions: Fridge, Stove, Dishwasher, Microwave, Washer, Dryer, Window Coverings, Light Fixtures.
