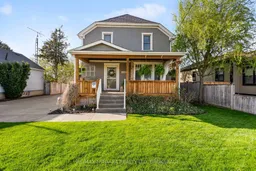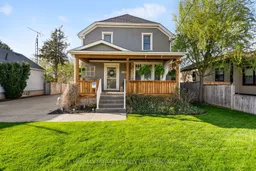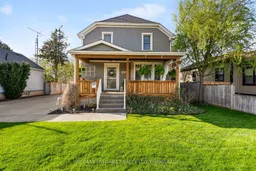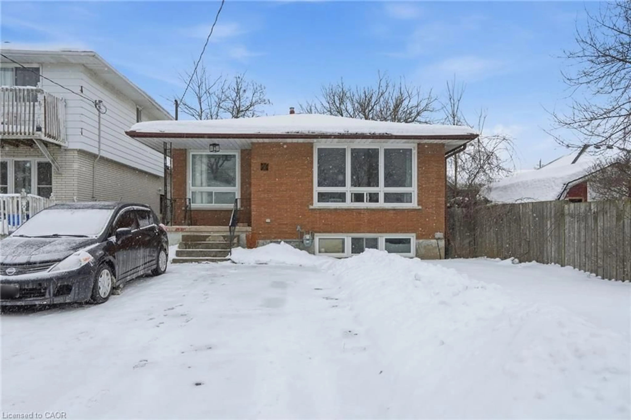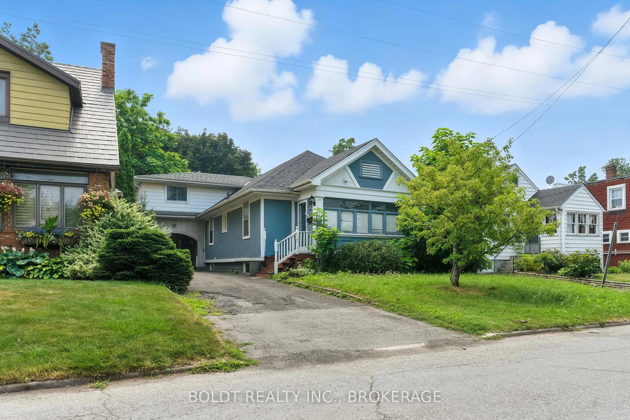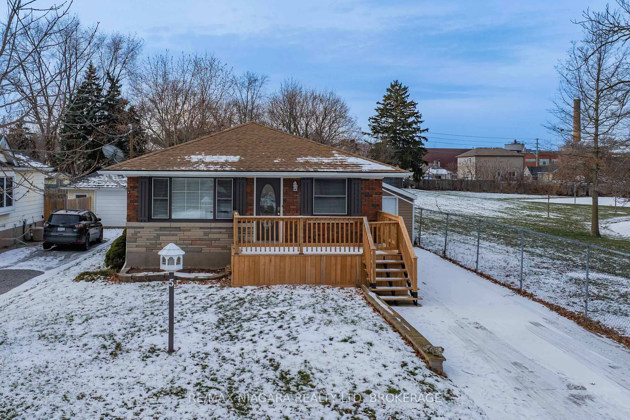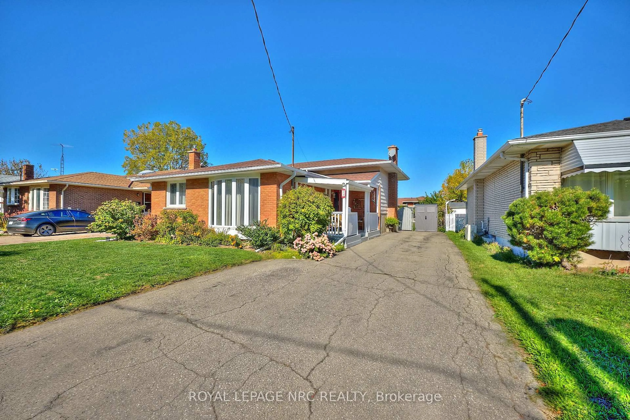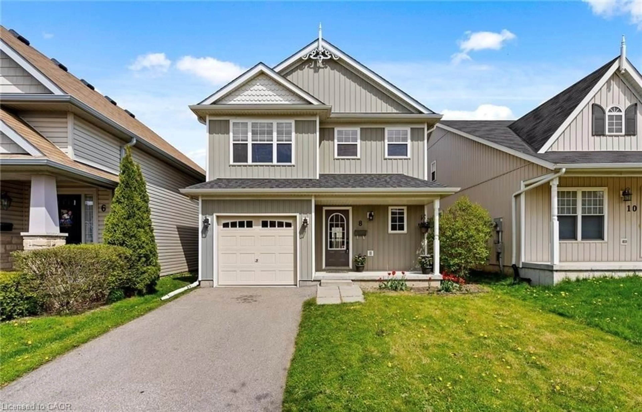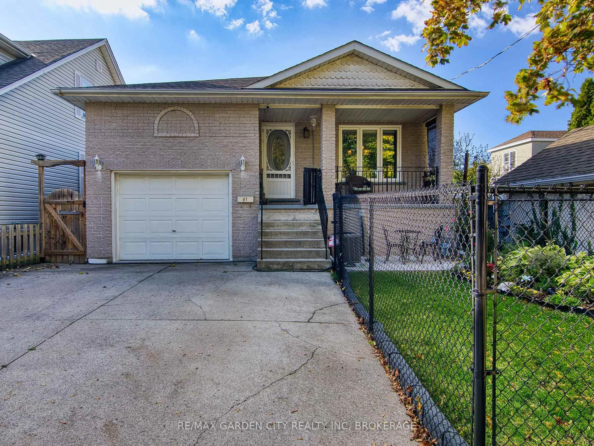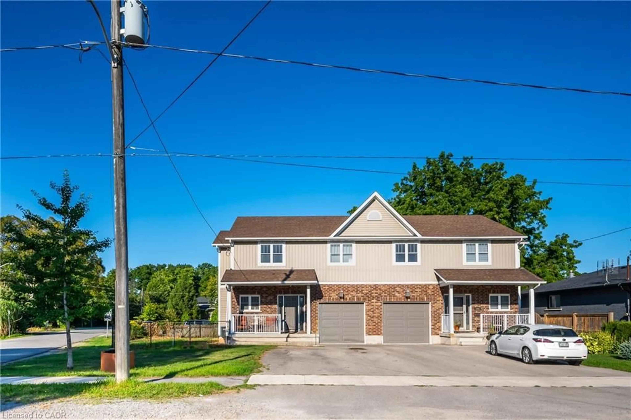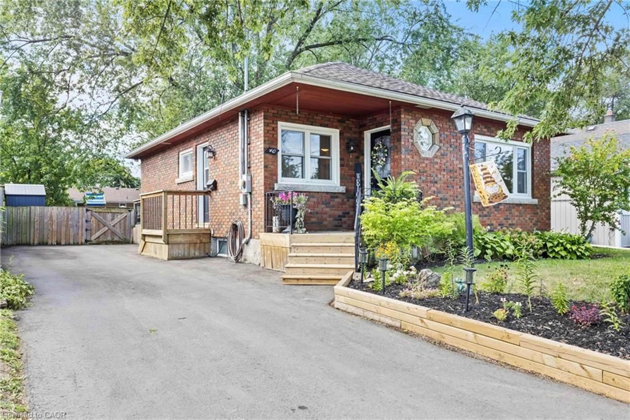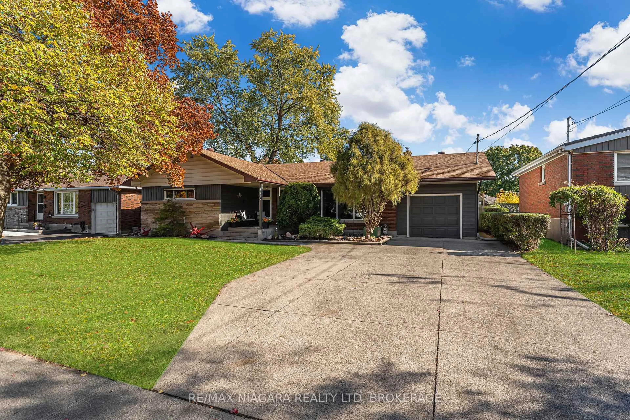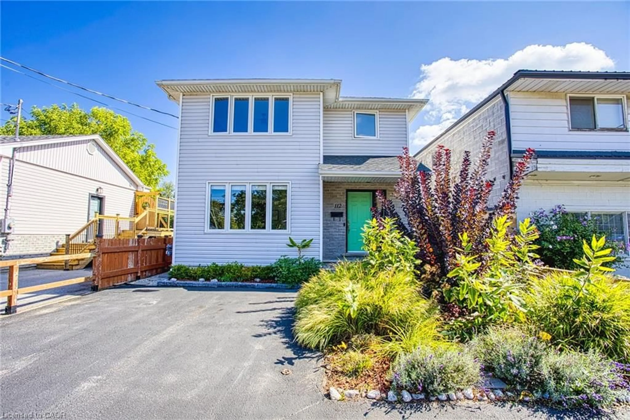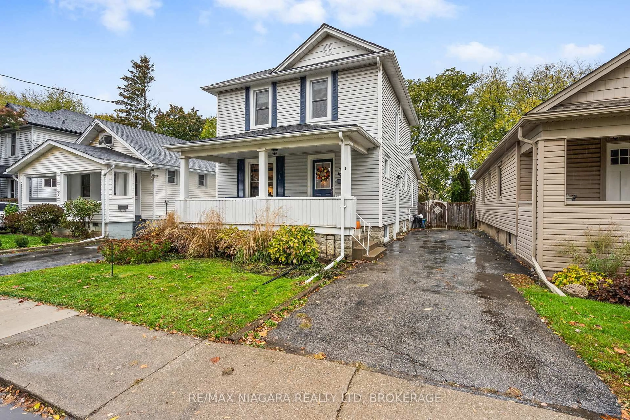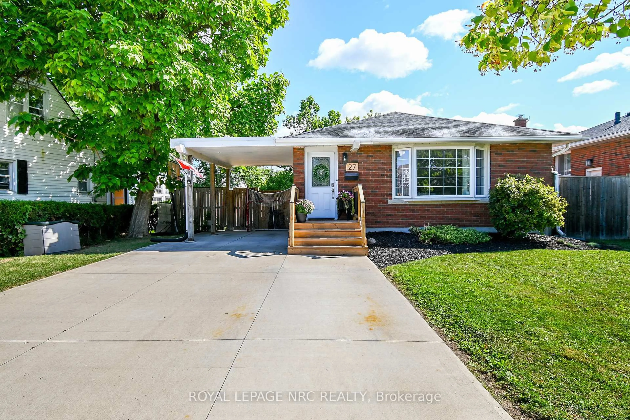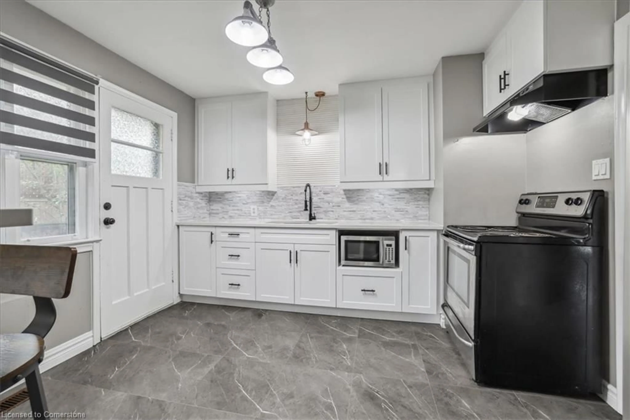Step into this beautifully preserved century home, where timeless character meets thoughtful updates. This two-storey, 4-bedroom, 2-bathroom home showcases original hardwood floors, stunning wood trim, and authentic stained-glass accents, all carefully maintained to highlight its classic charm. The heart of the home, the kitchen, was fully updated in 2020 with crisp white cabinetry, stainless steel appliances, new countertops, backsplash, and flooring. A custom mudroom/laundry area with a stackable washer/dryer was added in 2022 for everyday convenience. Upstairs, youll find a renovated full bathroom, while the lower level features a newly finished bedroom, perfect for guests, a home office, or family living. Major mechanical updates include a new furnace (2010), hot water tank (2021), and updated plumbing (2010), giving you peace of mind for years to come. Outside, escape to your backyard oasis, complete with a saltwater pool, covered patio, and custom bar, an entertainers dream whether youre hosting a BBQ or enjoying a quiet swim. A rare, turnkey opportunity to own a home that blends heritage charm with modern living. Just move in and enjoy!
Inclusions: Fridge, stove, washer, dryer, Light Fixtures, Window Coverings,Light fixtures/ceiling fans All blinds Bar with marble top in garage Outdoor bar, Camera system.
