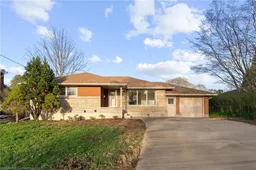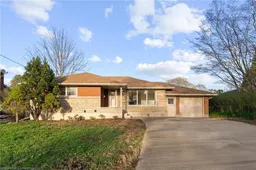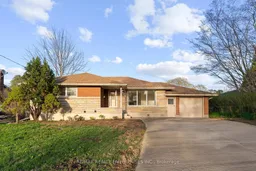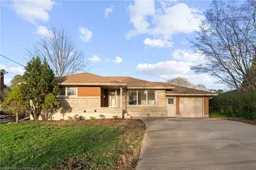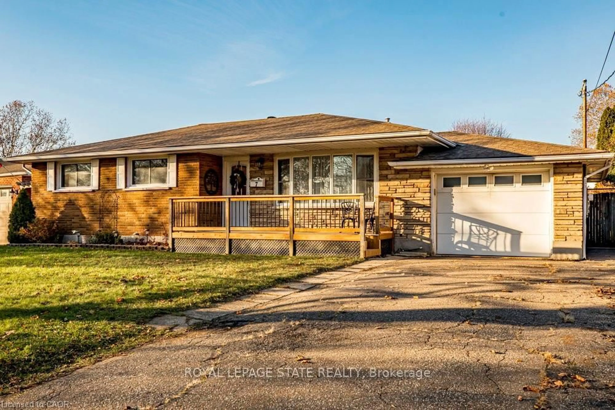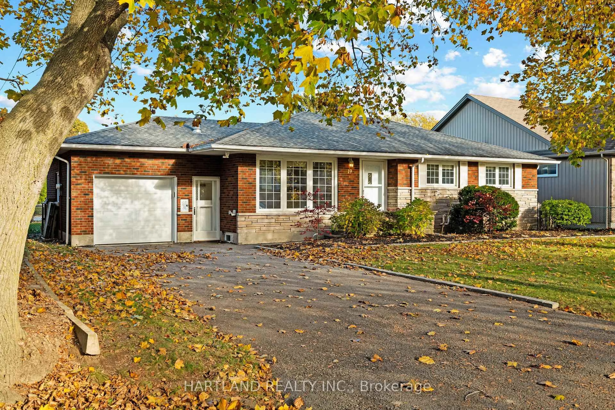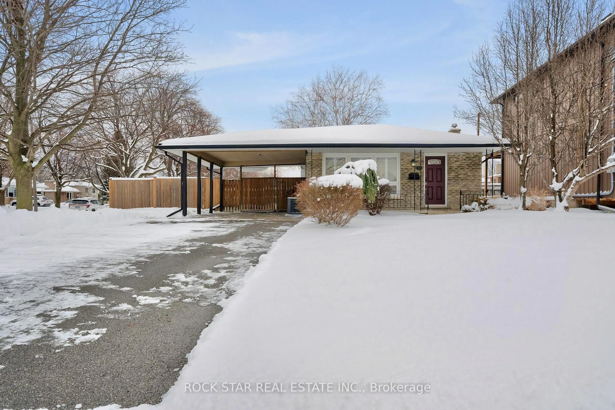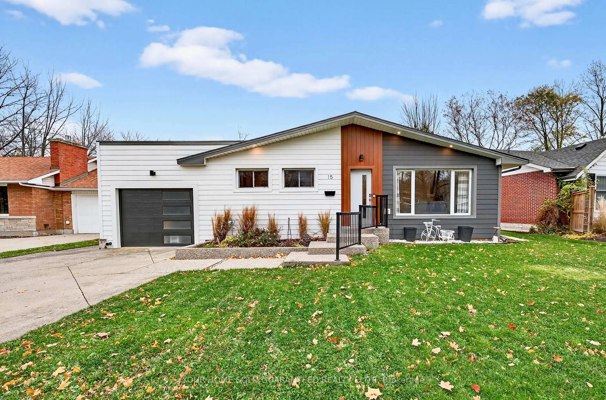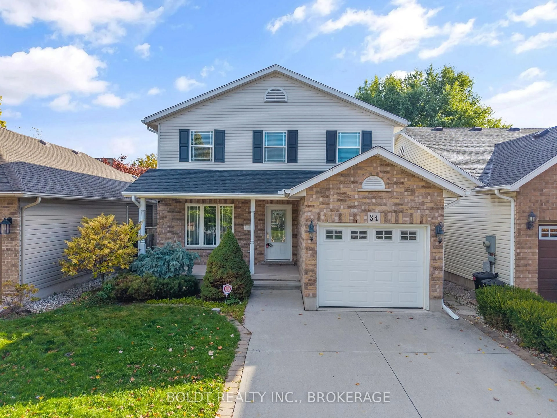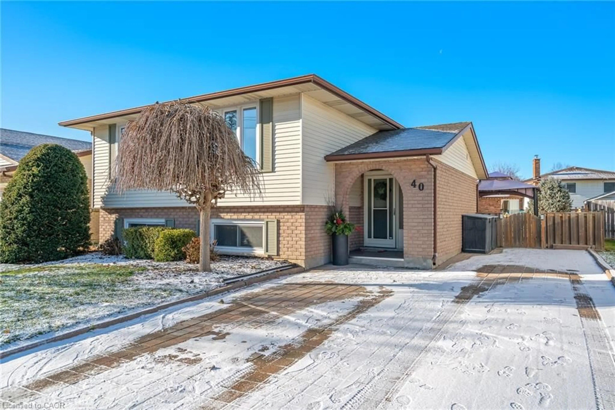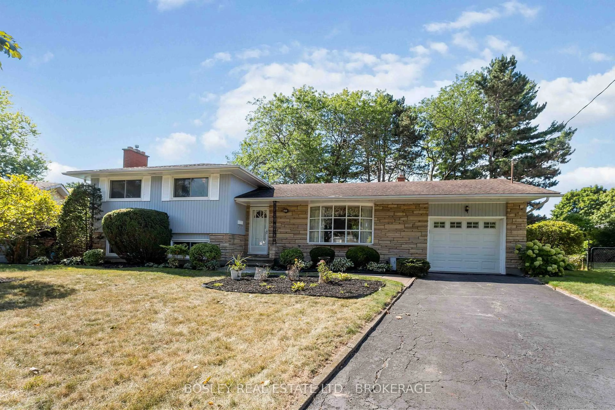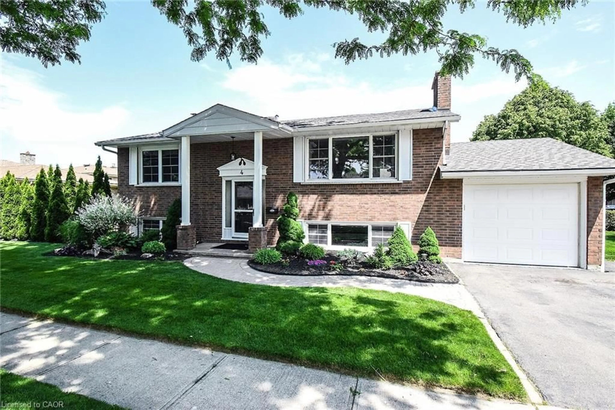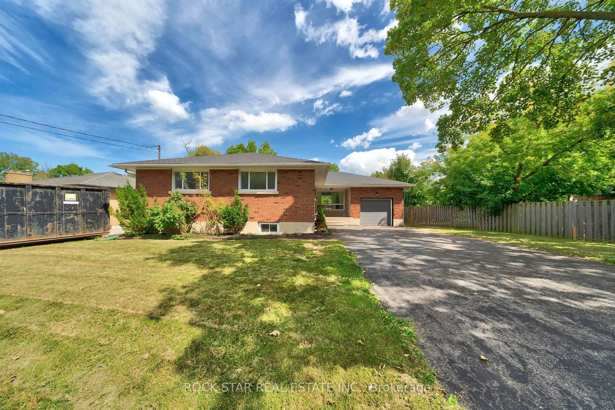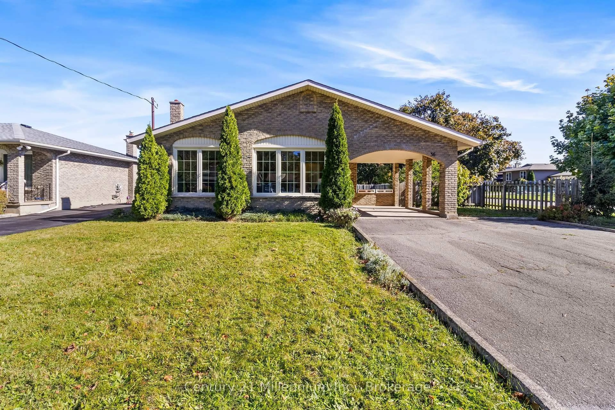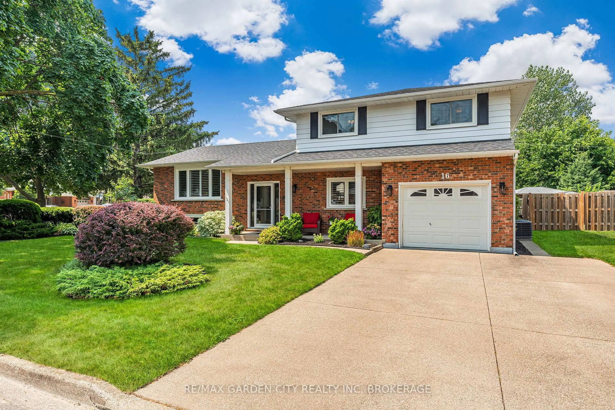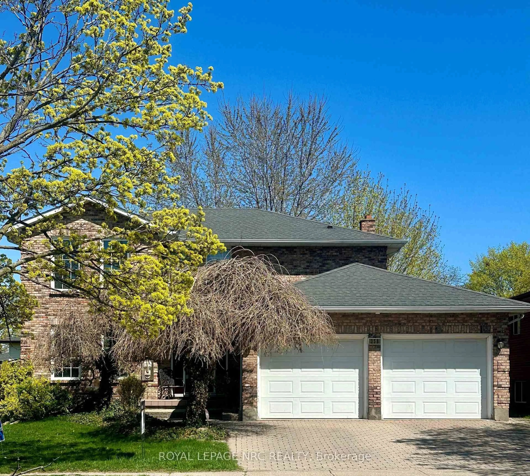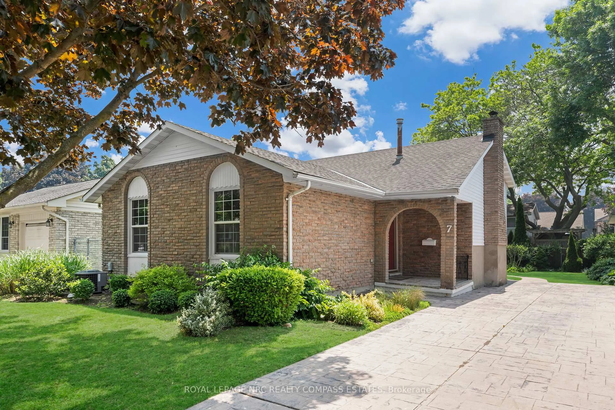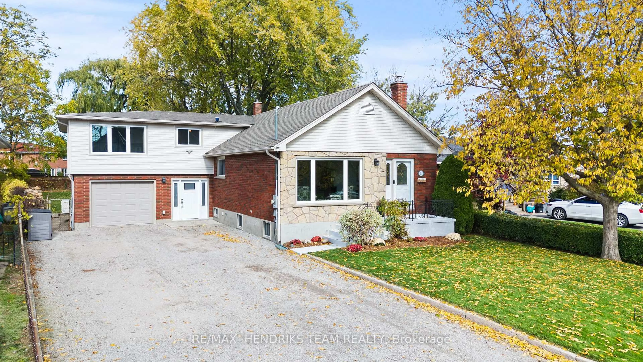Rare income property legal triplex with strong cash flow! Beautifully renovated detached bungalow on a large 60 x 100 ft lot in the desirable North End of St. Catharines. This home features a bright, modern 3-bedroom main unit plus two brand-new, legal basement apartments with separate entrances ideal for investors or multi-generational families. The main floor boasts brand-new shaker-style kitchen cabinetry, quartz countertops, stainless steel appliances (fridge, stove, dishwasher), stacked laundry, and modern flooring throughout. The updated bathroom includes a quartz vanity, upgraded fixtures, and newly installed electrical cords for added convenience in both kitchen and bath.Basement highlights include a private side entrance, new below-grade rear walkout, 2 new sump pumps, and in-suite laundry for both units. Each basement apartment comes fully equipped with appliances and individual washer/dryer setups. The exterior features a freshly paved asphalt driveway, newly painted backyard deck, fully functioning hot tub, and garage with remote control. Major updates include roof (2017), furnace (2015), A/C (2018), and tankless hot water tank (2025).Ample parking for 7 vehicles. Located in a family-friendly neighbourhood, walking distance to schools, parks, shopping, and transit. Whether youre an investor seeking strong monthly returns or a homeowner looking to offset your mortgage this is a turnkey, cash-flow positive opportunity you dont want to miss!
Inclusions: All ELFs, Window Coverings, Furnace, AC, Hot Tub, Garage Remote, Main Floor Appliances- Fridge, Stove, Range Hood, Dishwasher, Washer and Dryer; Basement Units- 2 Fridge, 2 In Built Stove, 2 Washer and 2 Dryers, 2 Rangehood
