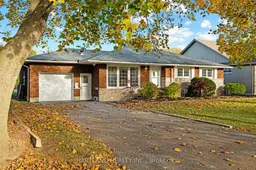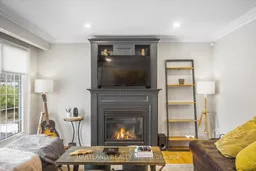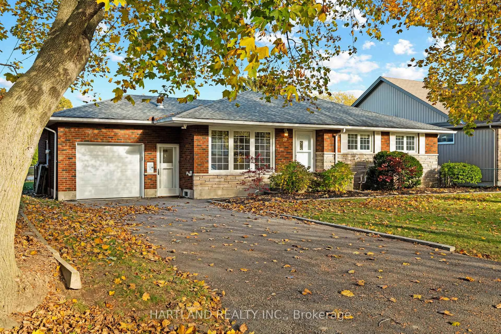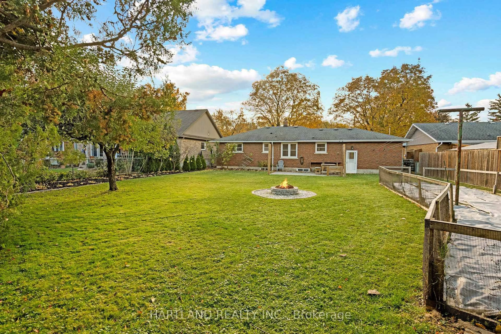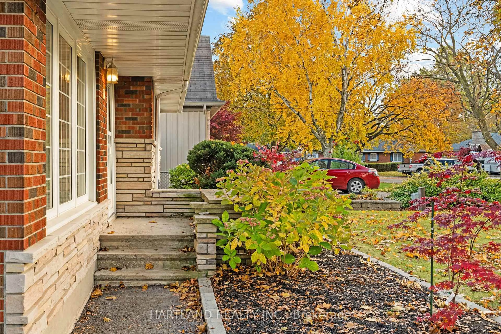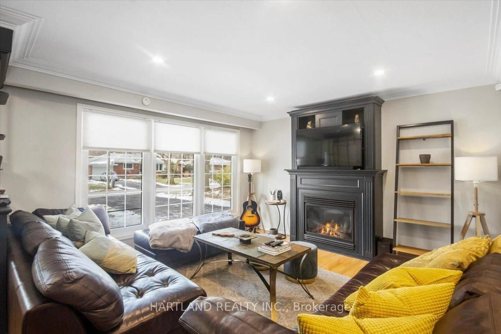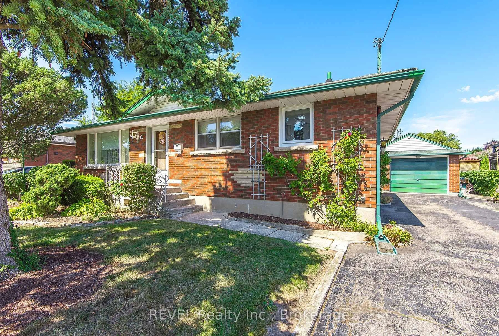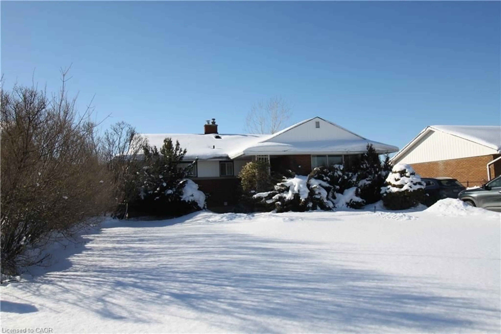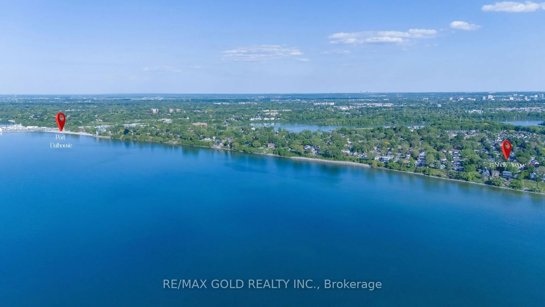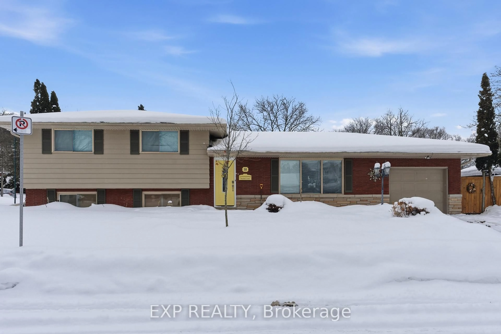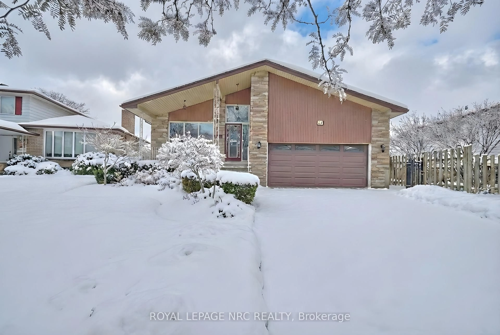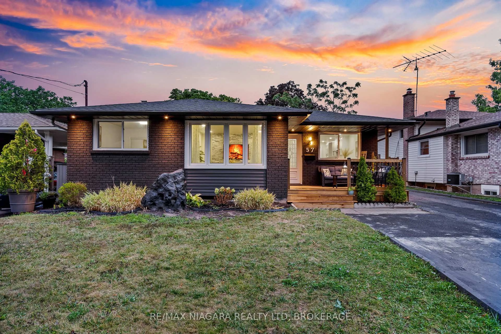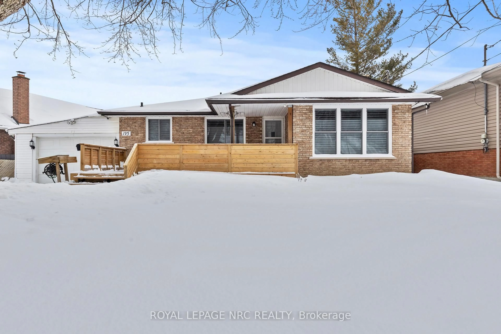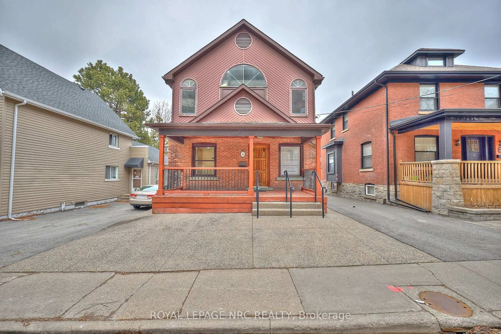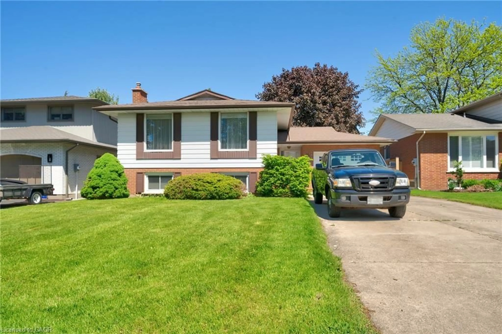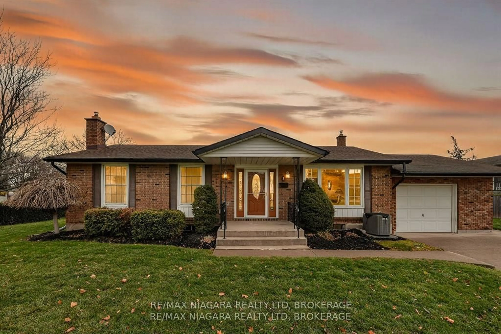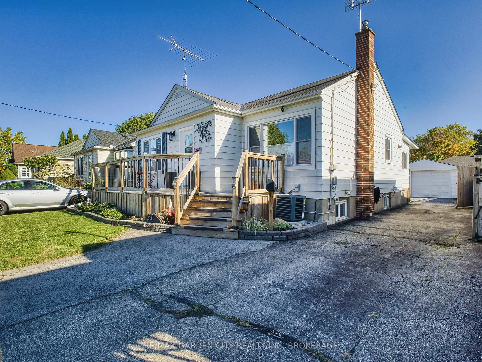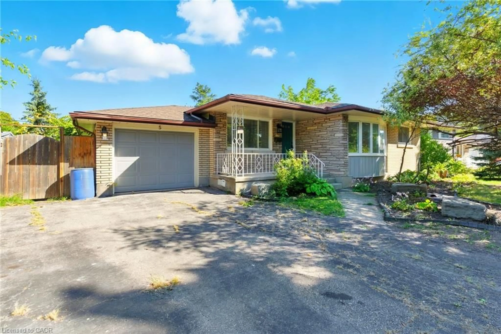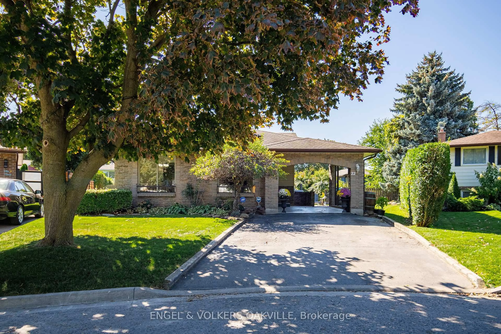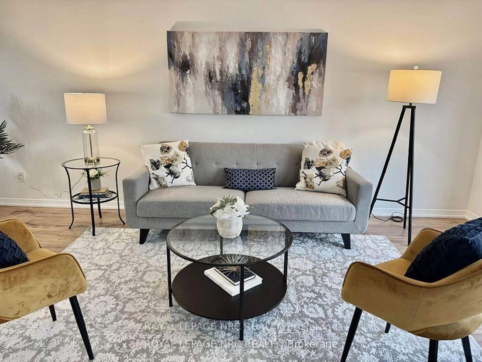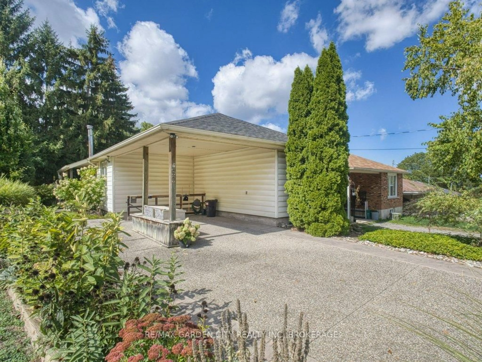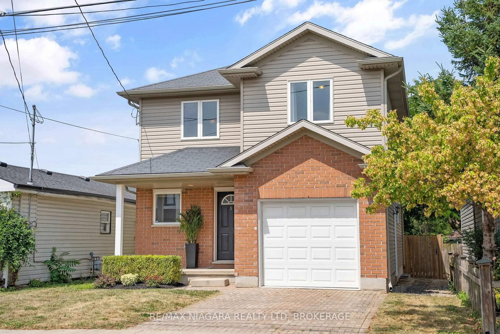19 KENWORTH Dr, St. Catharines, Ontario L2M 4S4
Contact us about this property
Highlights
Estimated valueThis is the price Wahi expects this property to sell for.
The calculation is powered by our Instant Home Value Estimate, which uses current market and property price trends to estimate your home’s value with a 90% accuracy rate.Not available
Price/Sqft$511/sqft
Monthly cost
Open Calculator
Description
Client RemarksWelcome to 19 Kenworth Drive - a beautifully maintained solid brick bungalow located on a quiet low-traffic street in the highly desired North End of St. Catharines. Homes of this size and lot depth in this neighbourhood are rarely offered. This home sits on an extra-large fully fenced, park-like lot providing exceptional outdoor space for families, gardeners, pets, entertaining or those wanting more room in the city.Inside, this home offers timeless charm with tasteful updates including crown mouldings, a cozy gas fireplace in the living room and hardwood flooring. The spacious eat-in kitchen has been updated with granite countertops and ample cabinetry. Three well-sized bedrooms, updated windows on main level, updated furnace and updated central air ensure comfort and peace of mind.The lower level layout provides great potential for an in-law setup, multi-generational living, guest suite or additional living space.Located minutes from the QEW, great schools, shopping, parks and beautiful recreational trails - this North End location is unbeatable and offers incredible lifestyle value.Proudly maintained and move-in ready, 19 Kenworth Drive presents an exceptional opportunity to start your next chapter in one of St. Catharines most loved communities.
Property Details
Interior
Features
Main Floor
Kitchen
5.94 x 3.73California Shutters / hardwood floor / Open Concept
Living
5.61 x 3.96California Shutters / Crown Moulding / Fireplace
Primary
3.96 x 3.75California Shutters / hardwood floor / Large Window
Br
3.35 x 3.35California Shutters / hardwood floor / Large Window
Exterior
Features
Parking
Garage spaces 1
Garage type Attached
Other parking spaces 2
Total parking spaces 3
Property History
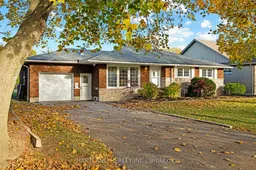 33
33
