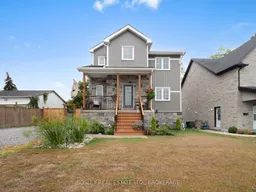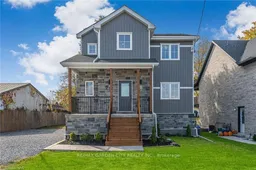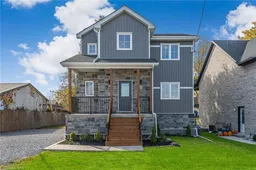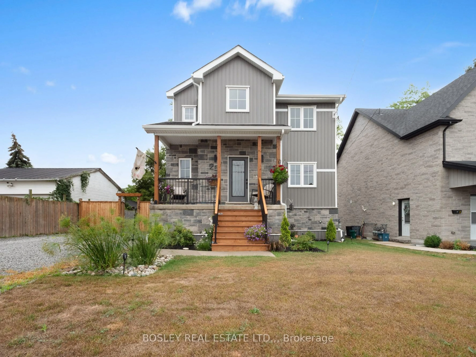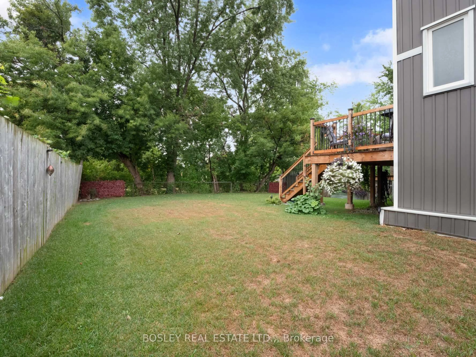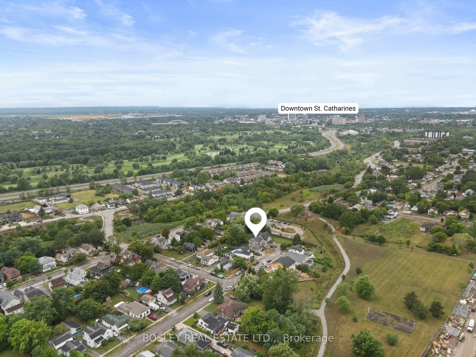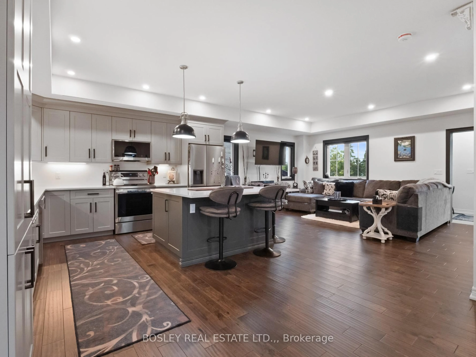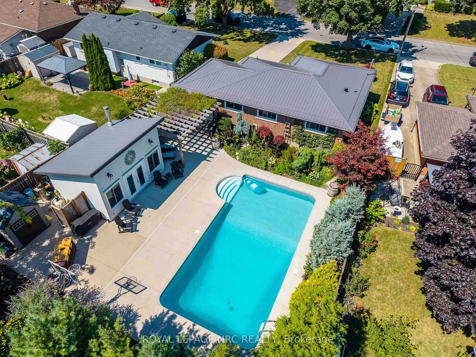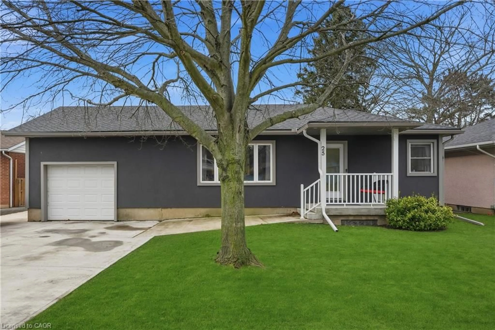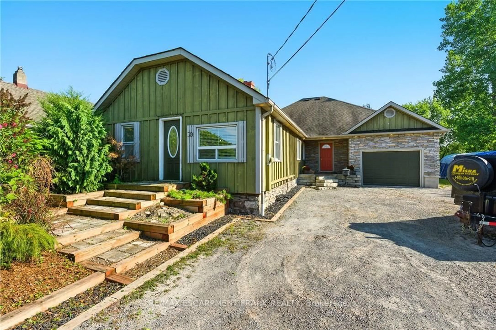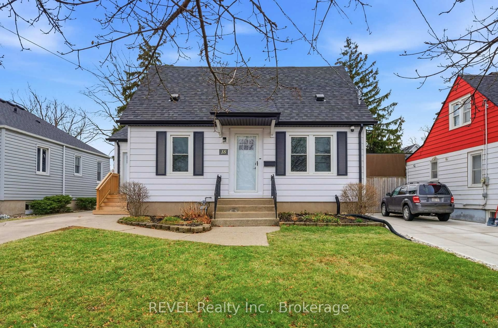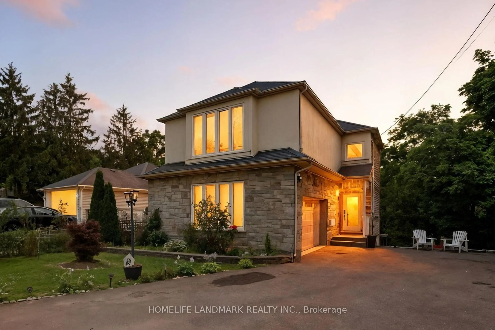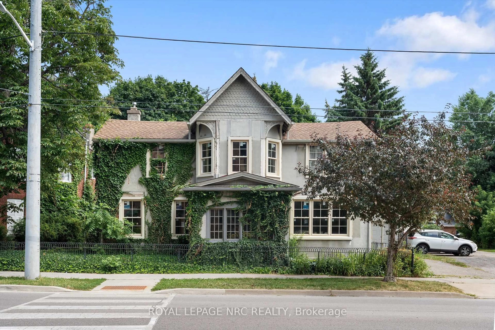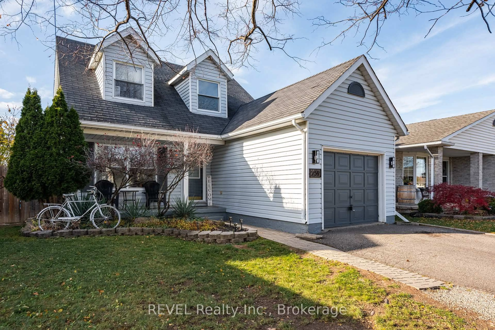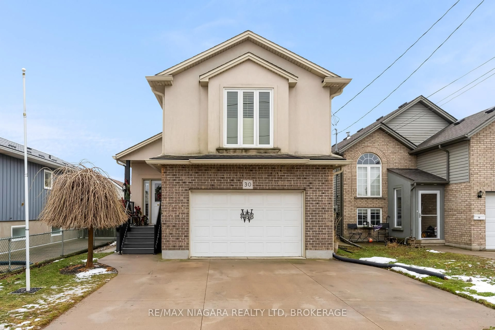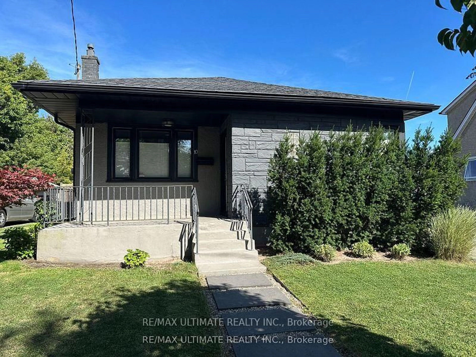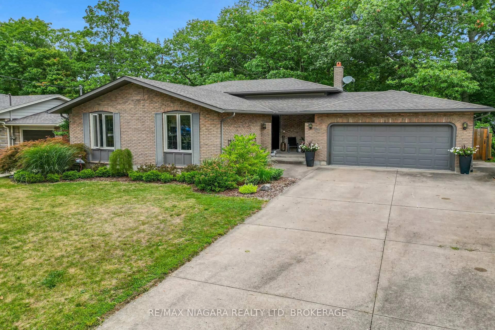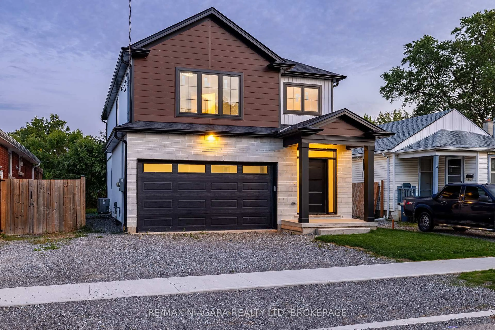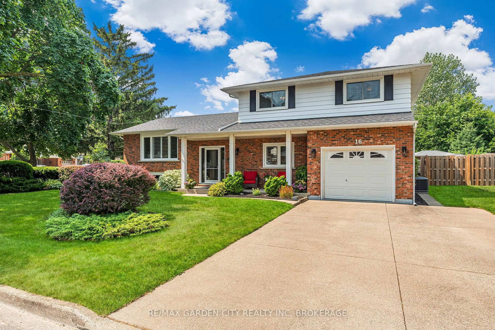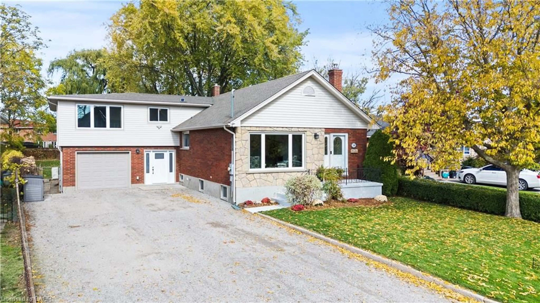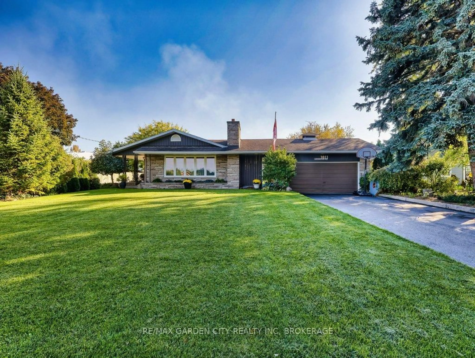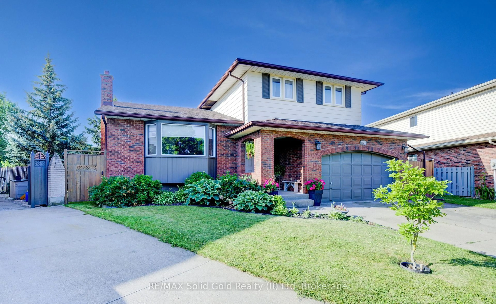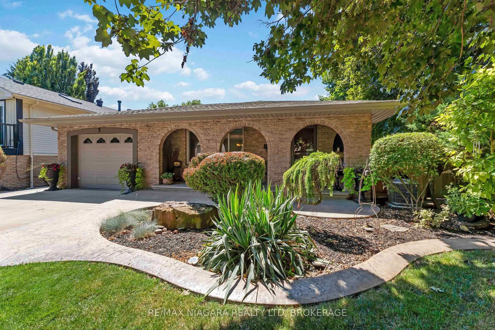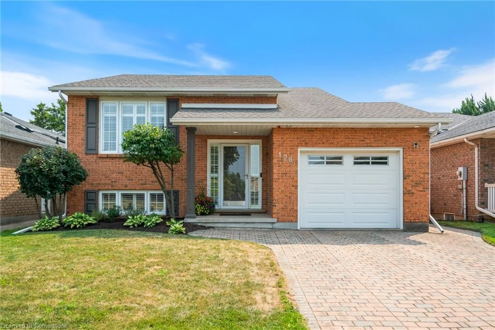25 Haight St, St. Catharines, Ontario L2P 2M2
Contact us about this property
Highlights
Estimated valueThis is the price Wahi expects this property to sell for.
The calculation is powered by our Instant Home Value Estimate, which uses current market and property price trends to estimate your home’s value with a 90% accuracy rate.Not available
Price/Sqft$431/sqft
Monthly cost
Open Calculator
Description
Nearly new, this impeccably finished 2-storey home offers a bevy of features that are difficult to find. Starting from the ground up, the foundation was constructed with insulated concrete forms (ICF), a strong, energy-efficient option rarely found in a detached home. The main floor is open and inviting, centered around a beautiful kitchen. With pot lights, ample cabinetry, a 6-long island, and quartz counters, it is open to the living room on one side and a large dining area on the other. Garden doors lead from the dining area out to a large, elevated deck which measures nearly 24' wide and is overlooking the big backyard. Head upstairs to the bedroom level where you'll find three well-sized bedrooms and a gorgeous 5-piece bathroom, complete with a stand-alone tub, large tiled walk-in shower, double vanity, and separate water closet. Constructed in 2024, this is the perfect home if you're looking for a well-finished, absolute move-in ready, 2 storey home. Centrally located near downtown, highway access, Hartzel rd. and the Pen Centre shopping area.
Property Details
Interior
Features
Main Floor
Living
4.91 x 3.99Foyer
2.26 x 1.66Bathroom
2.78 x 1.552 Pc Bath / Combined W/Laundry
Dining
3.9 x 3.05Exterior
Features
Parking
Garage spaces -
Garage type -
Total parking spaces 4
Property History
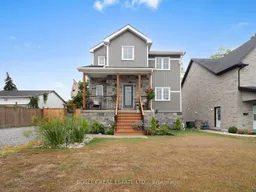 38
38