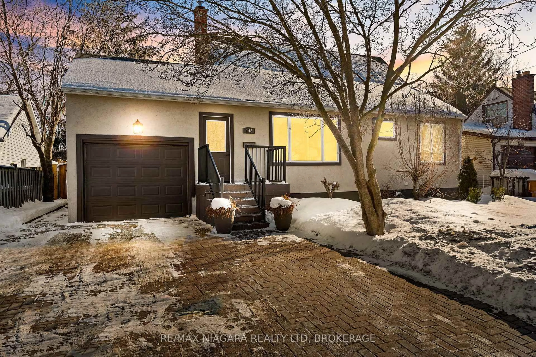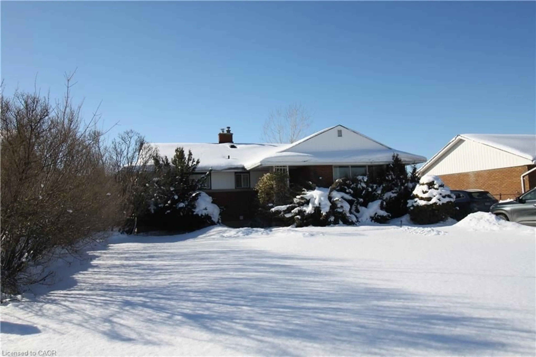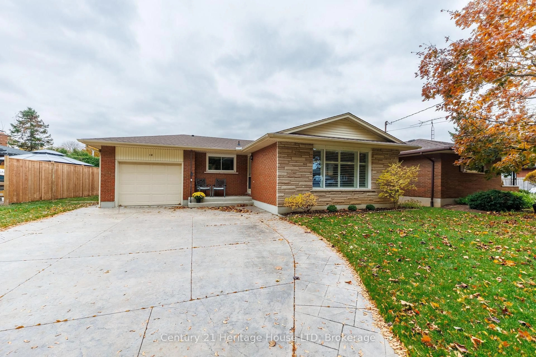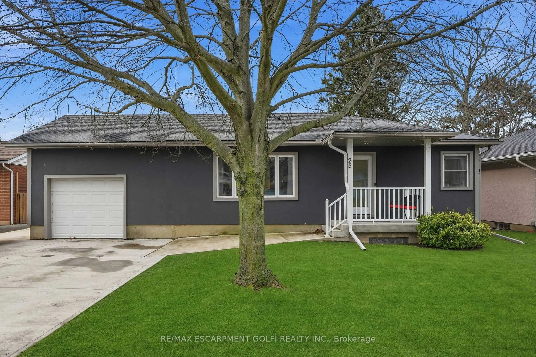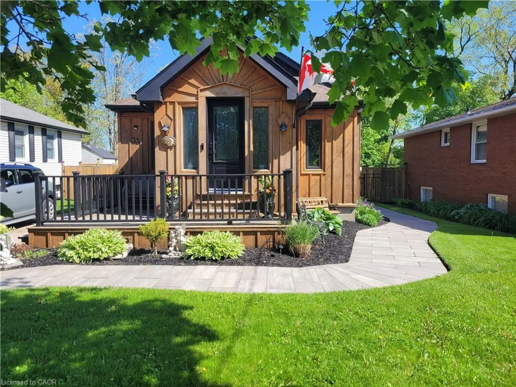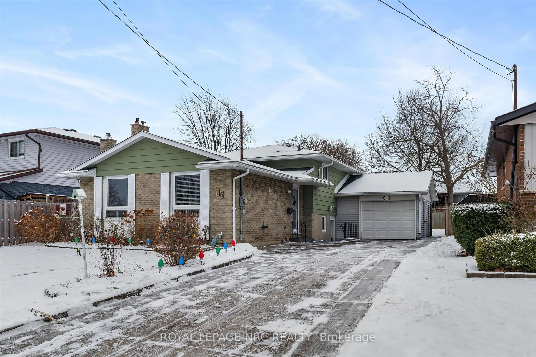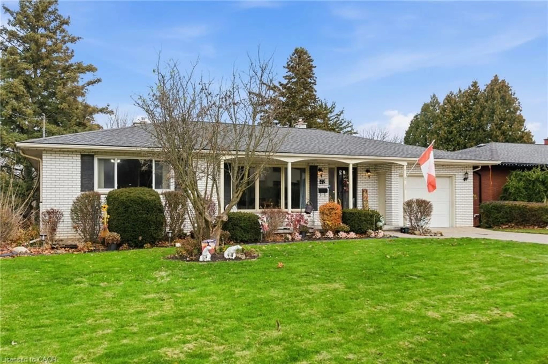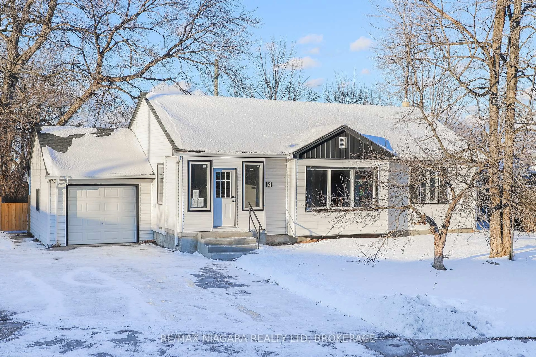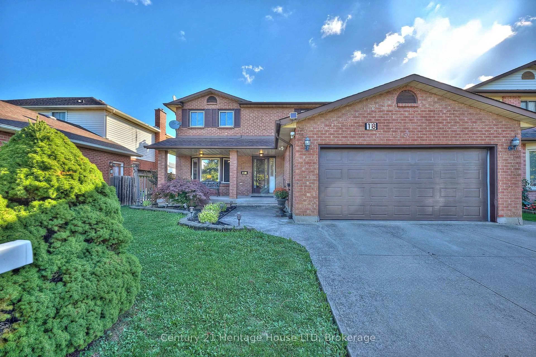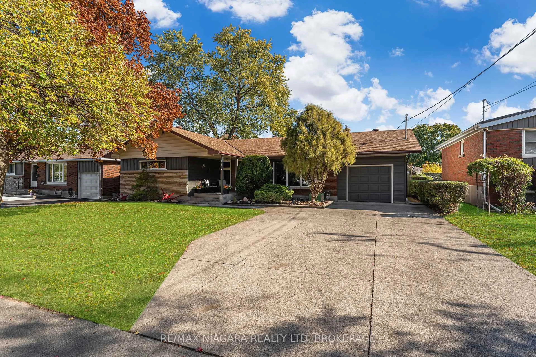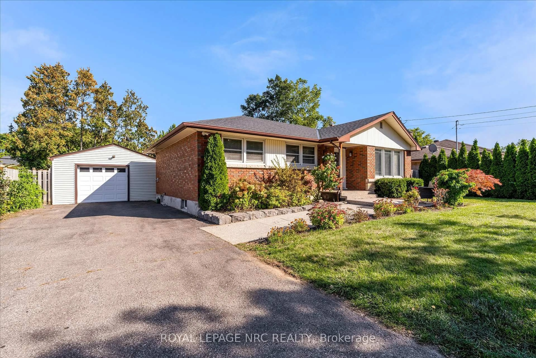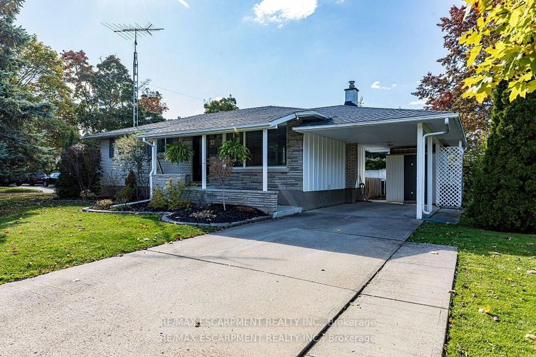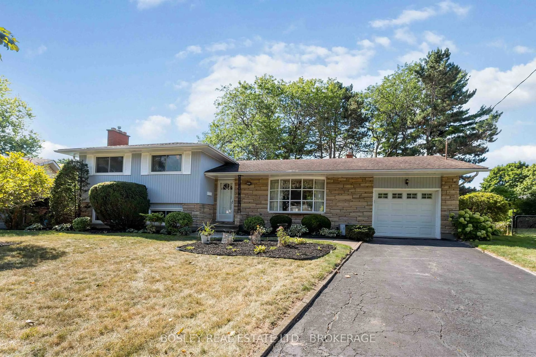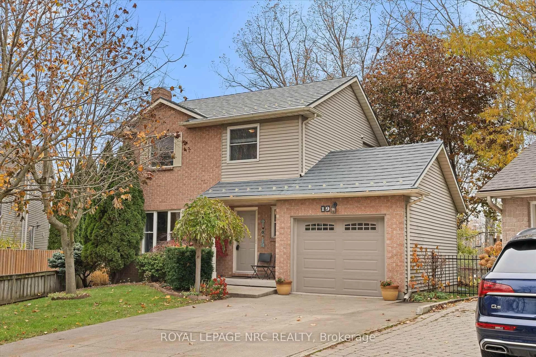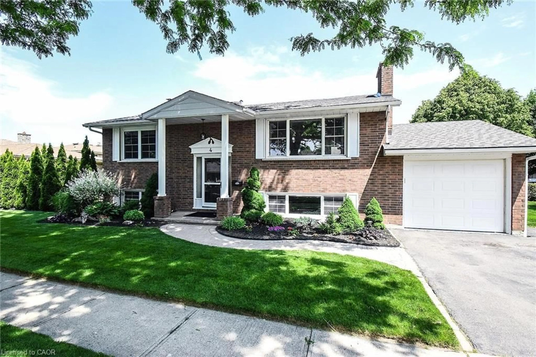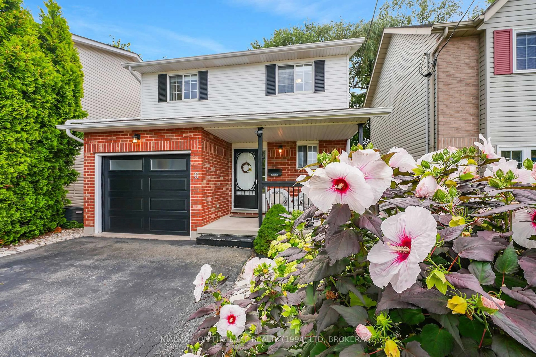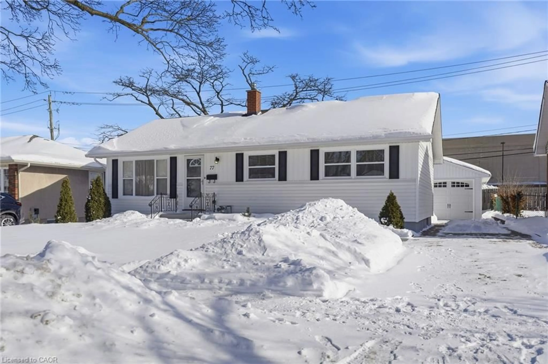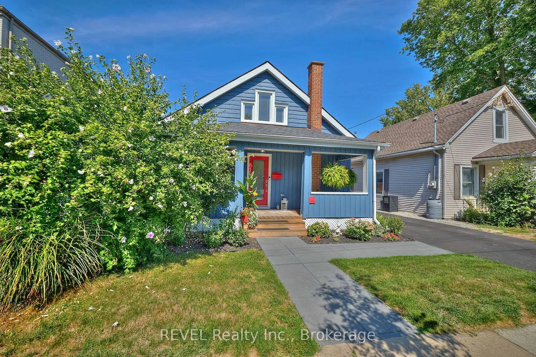Welcome to this beautifully maintained 4-level side split in one of St. Catharines most desirable north-end neighbourhoods. Featuring 3+1 bedrooms, 1.5 baths, an attached single-car garage, and a spacious front porch perfect for relaxing and enjoying your morning coffee, this home combines comfort, charm, and convenience. The main floor offers a bright living room, a modern kitchen (updated in 2017), and a cozy dining area ideal for family gatherings. Upstairs, you'll find three well-sized bedrooms and a 4-piece bath. The lower level includes a fourth bedroom (currently used as an office), a 2-piece bath, and a walk-up to your enclosed 3-season porch the perfect space to unwind while overlooking your above-ground pool and private backyard. The fourth level features a large games/recreation room, cold cellar, and utility/laundry room with extra storage. Recent updates include air conditioner (2021) for added peace of mind. Backing directly onto Carleton Public School and the Carleton YMCA Child Care Centre, this home offers unbeatable convenience. Close to bus routes, shopping, parks, and schools, its an ideal choice for families seeking both tranquility and accessibility in the North End. Don't miss this opportunity to call 9 Royal Manor Drive your new home!
 39
39

