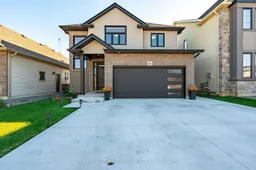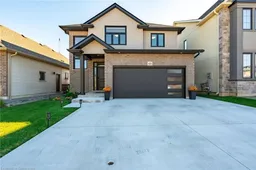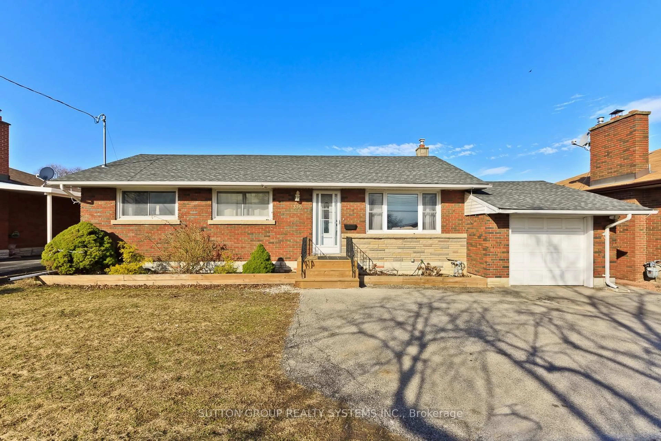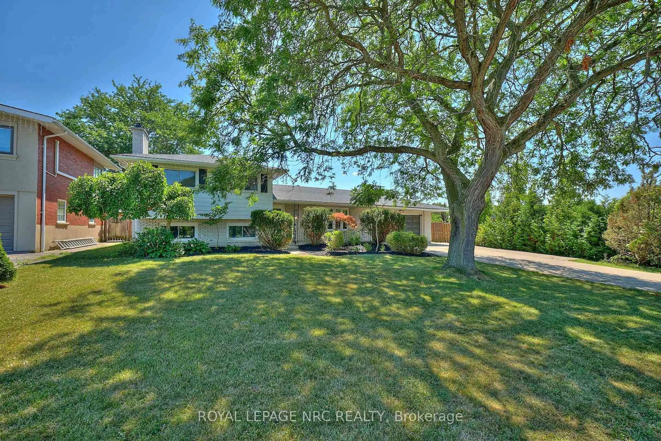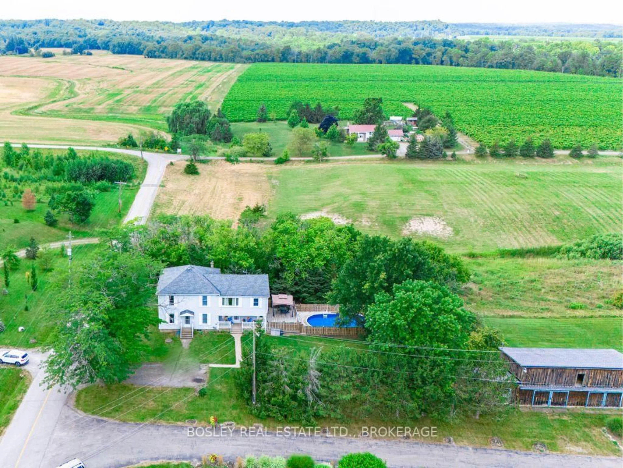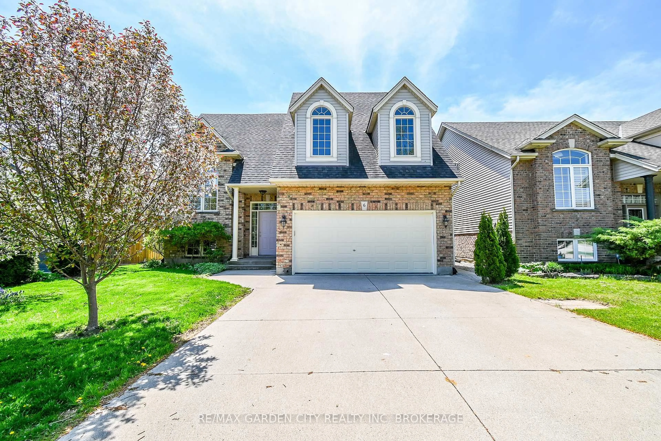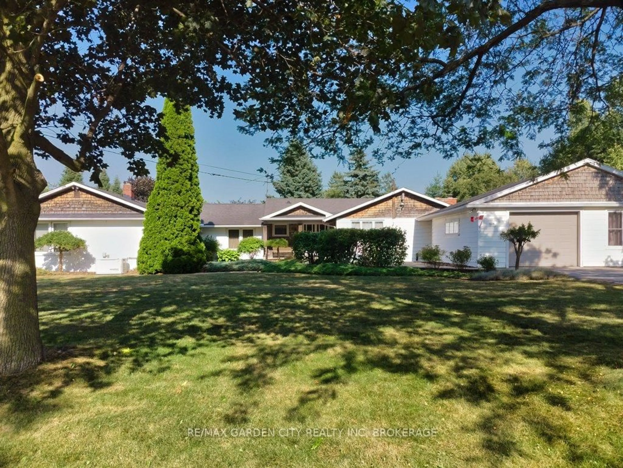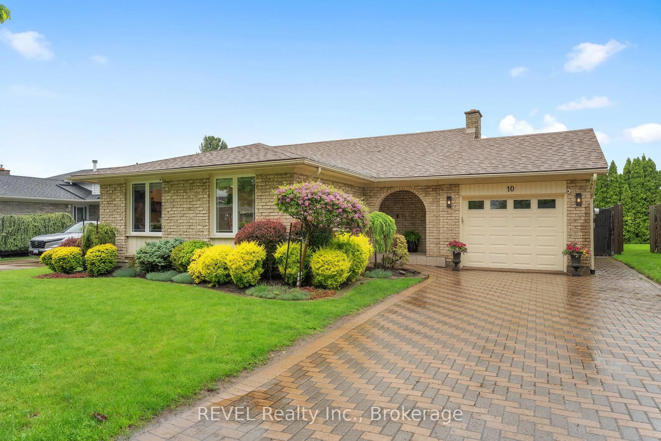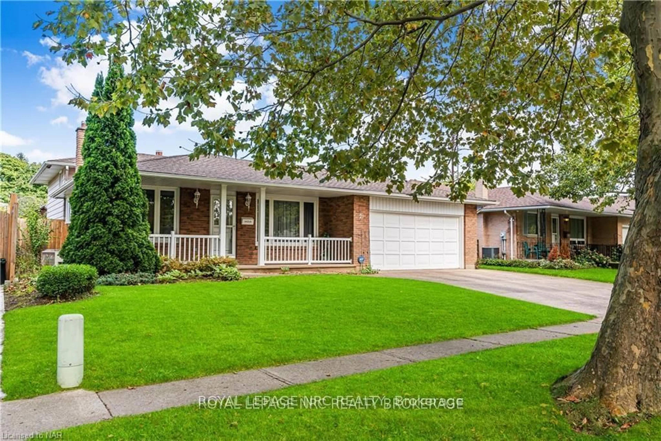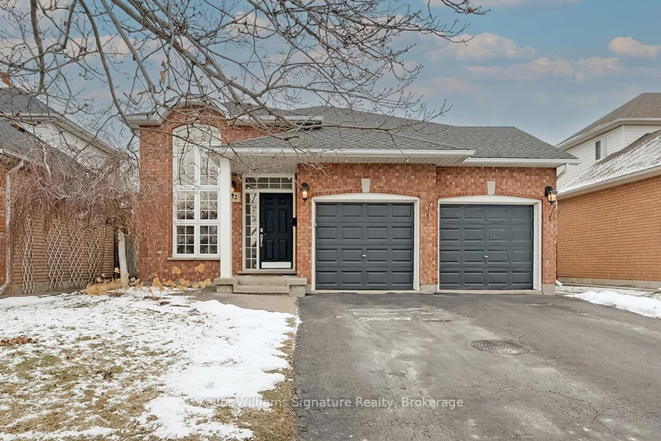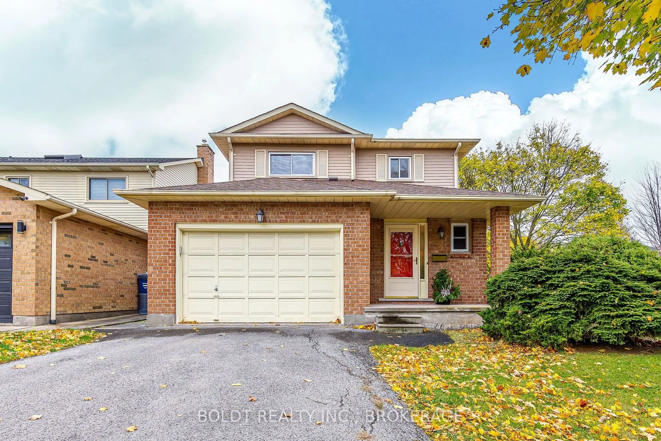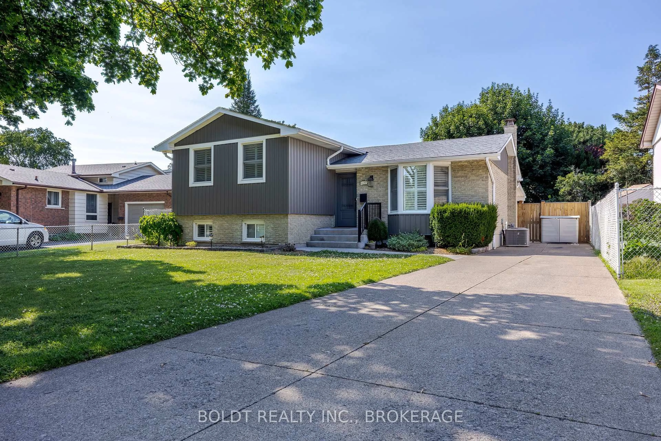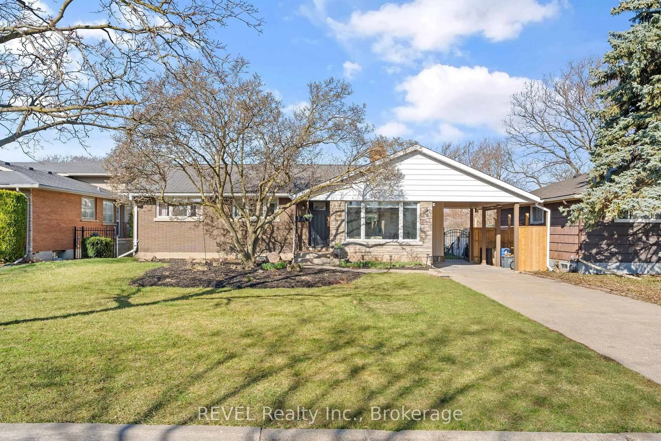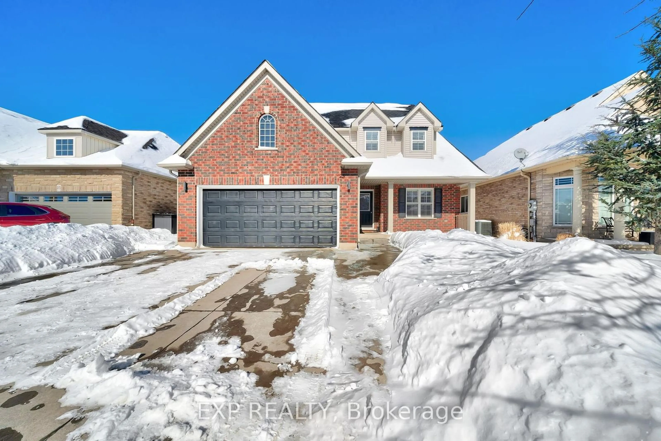Discover this exceptional 3-bedroom, 4-bathroom home, offering over 2,300 sq. ft. of thoughtfully designed living space. From the moment you step inside, you'll be captivated by the high-end finishes, including quartz countertops and striking Kuzco lighting , which add a modern elegance from top to bottom throughout. The kitchen is complete with sleek black stainless steel appliances, smart fridge and an expansive walk-in pantry that flows seamlessly into the open-concept main floor, highlighted by 9-foot ceilings. Outside, a 2 car garage with epoxy floor and a meticulously designed 3-car-wide concrete driveway and patio offer the perfect blend of function and style. The home is outfitted with smart technology, including hardwired internet, smart garage door openers, and a rough-in for electric vehicle charging, bringing convenience to every corner. Built with care and longevity in mind, this home includes plywood subfloors for added durability, a backflow prevention valve, and an energy-efficient water heat recovery unit. Situated just minutes from the QEW, close to the charm of Niagara-on-the-Lake, and within easy reach of local amenities, this residence offers the perfect combination of luxury and modern living. Whether you're relaxing or entertaining, every detail has been carefully curated to elevate your experience.
Inclusions: Central Vac, Dishwasher, Dryer, Garage Door Opener, Gas Stove, Range Hood, Refrigerator, Smoke Detector, Washer
