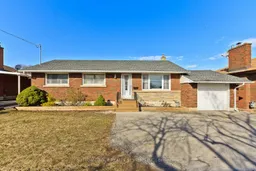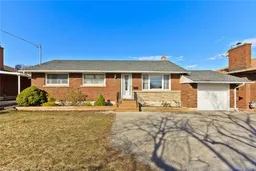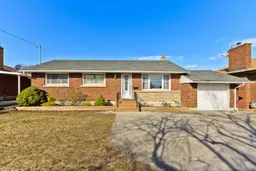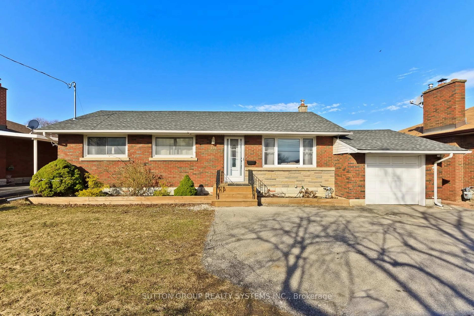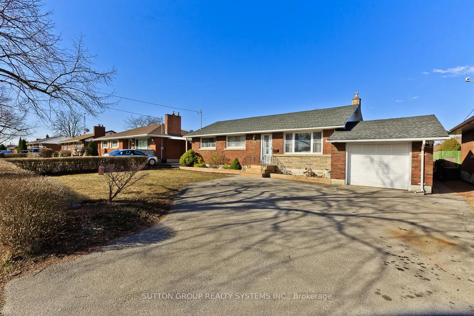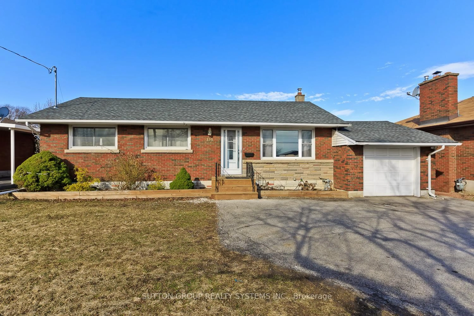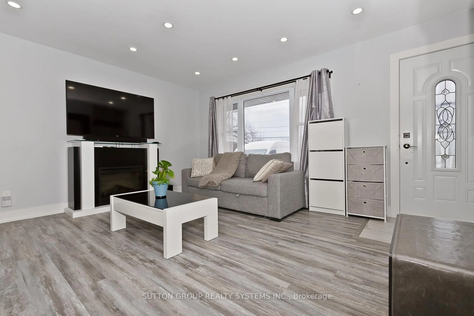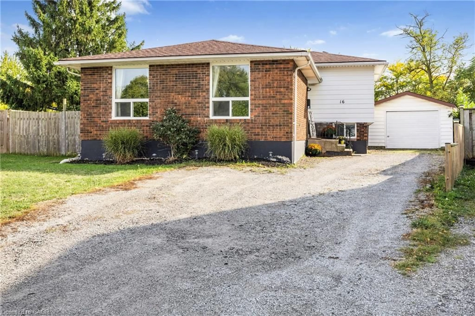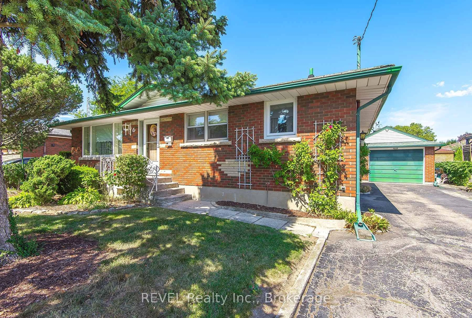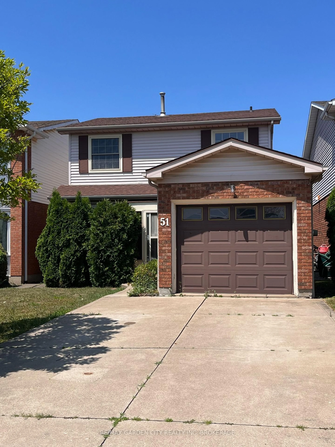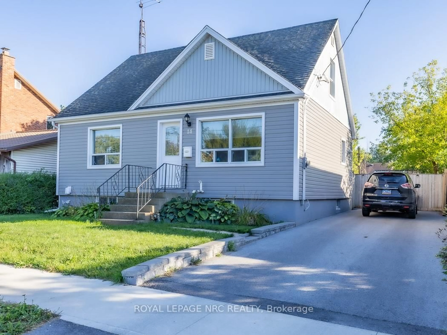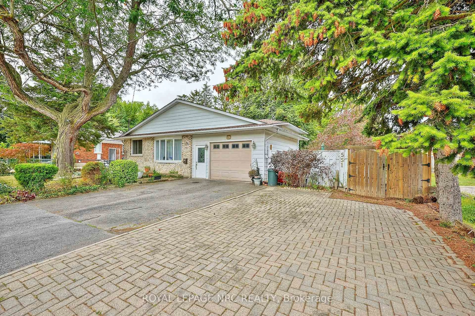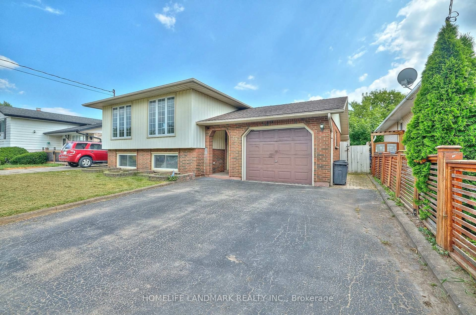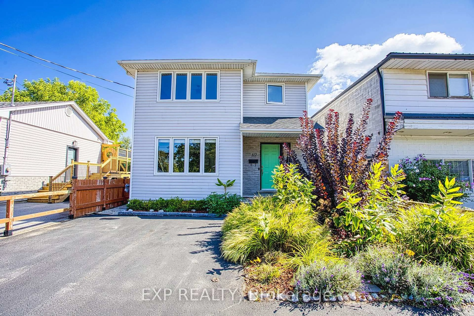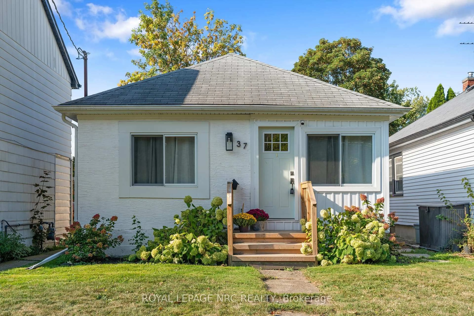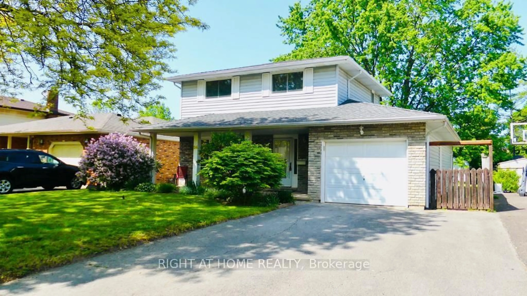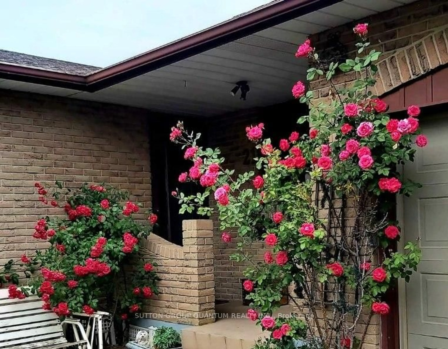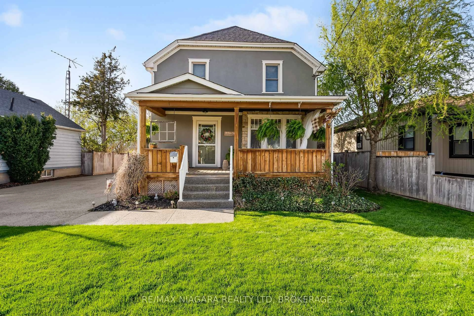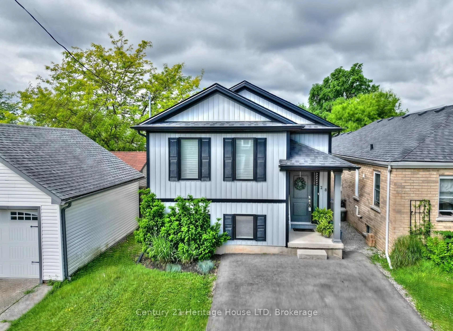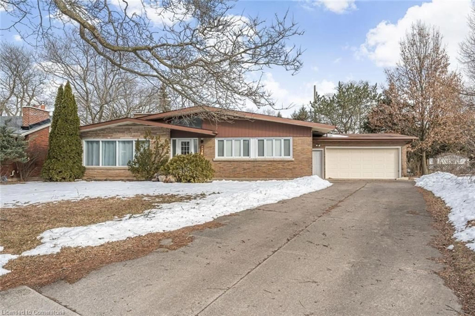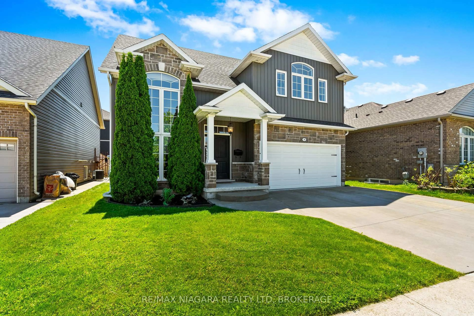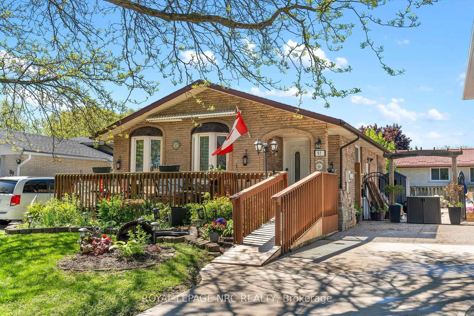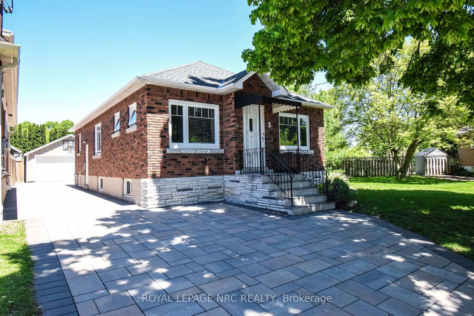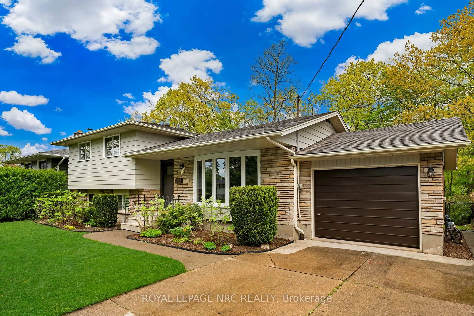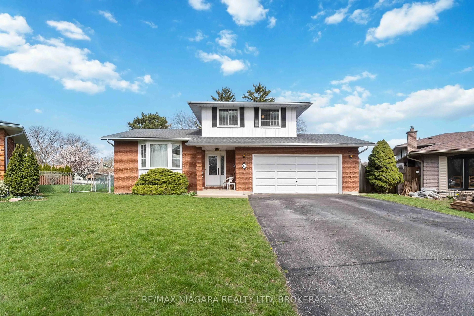359 Bunting Rd, St. Catharines, Ontario L2M 3Y5
Contact us about this property
Highlights
Estimated valueThis is the price Wahi expects this property to sell for.
The calculation is powered by our Instant Home Value Estimate, which uses current market and property price trends to estimate your home’s value with a 90% accuracy rate.Not available
Price/Sqft$817/sqft
Monthly cost
Open Calculator
Description
Stunning Renovated Bungalow Prime North St. Catharines Location!Fully updated with a modern open-concept design, designer kitchen with massive quartz island, and 3 spacious bedrooms + 3 full baths, including a luxury ensuite. Finished basement with separate entrance, full kitchen, bedroom, bath, and laundry ideal for in-laws or rental.Enjoy a huge backyard with custom gazebo, storage shed, garage, and ample parking. Quiet tree-lined street just one block from the canal and walking distance to shops, restaurants, schools, and parks.Move-in ready and loaded with style don't miss it!
Property Details
Interior
Features
Main Floor
Kitchen
3.35 x 6.1Living
6.1 x 3.35Primary
1.0 x 14.04 Pc Ensuite
2nd Br
3.4 x 3.12Exterior
Features
Parking
Garage spaces 1
Garage type Attached
Other parking spaces 3
Total parking spaces 4
Property History
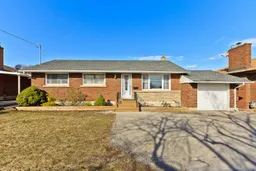 39
39