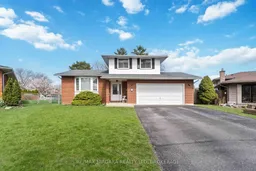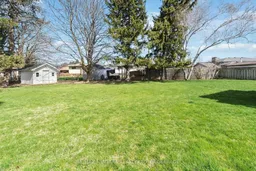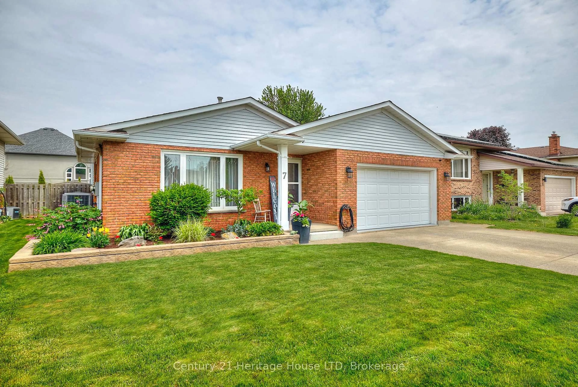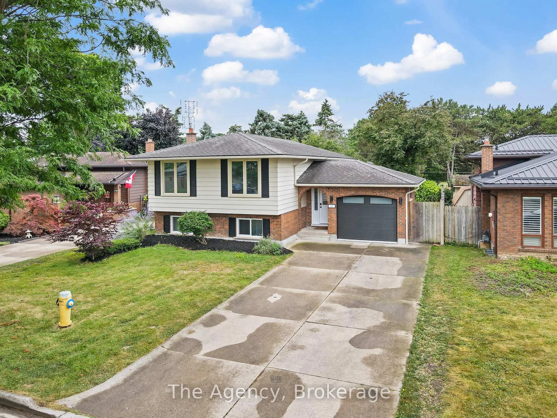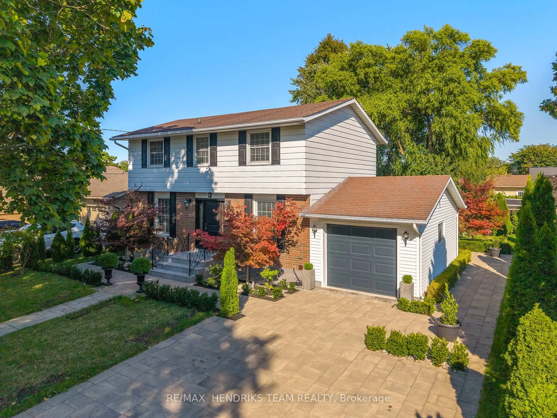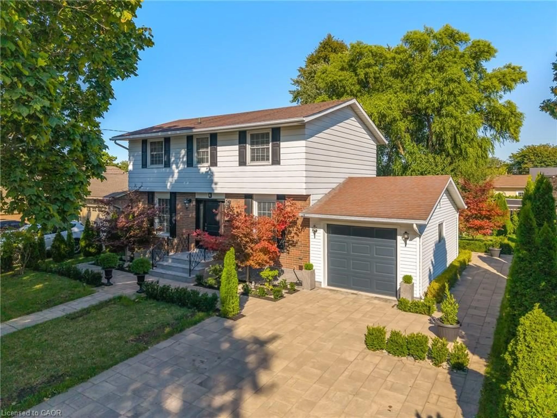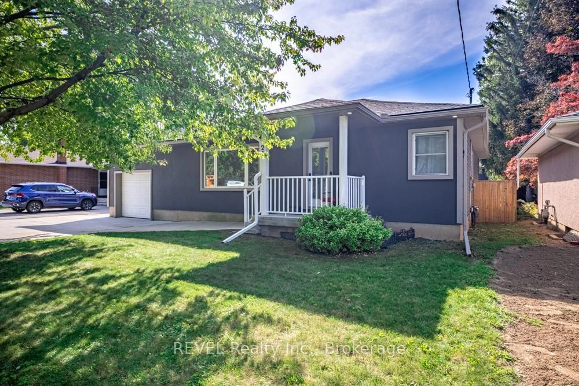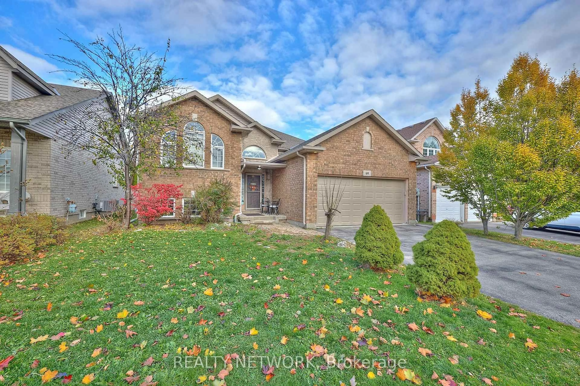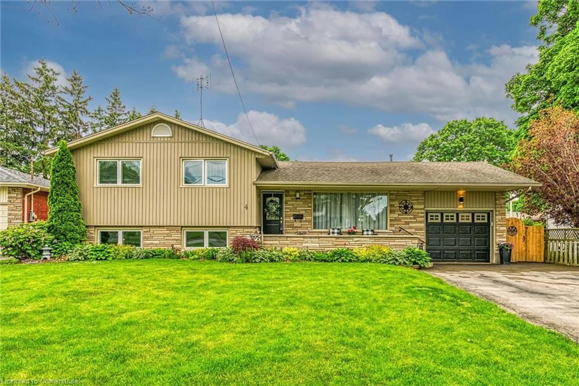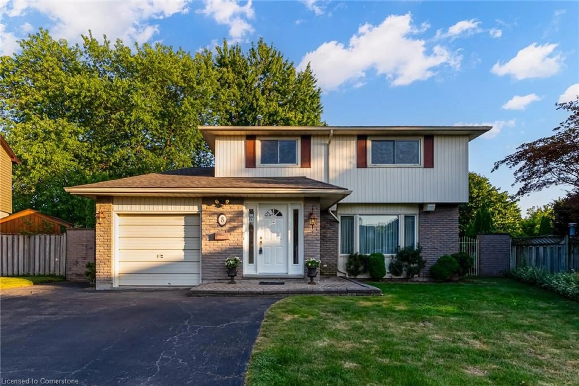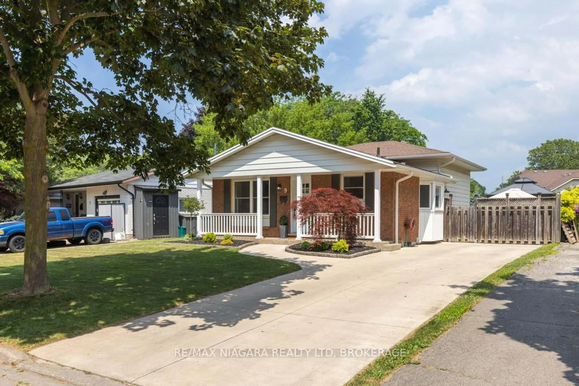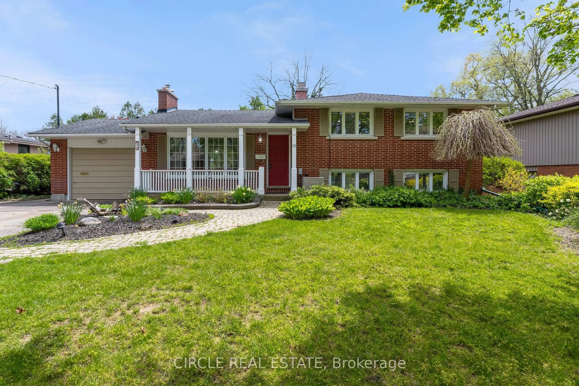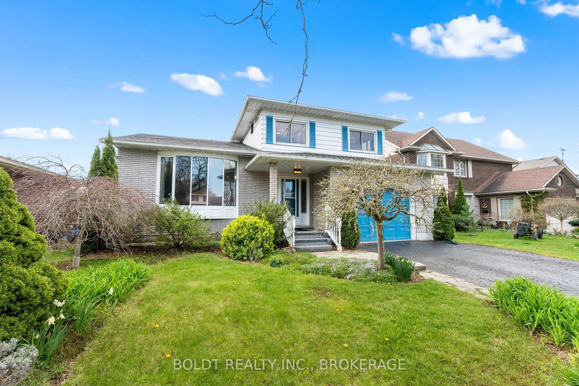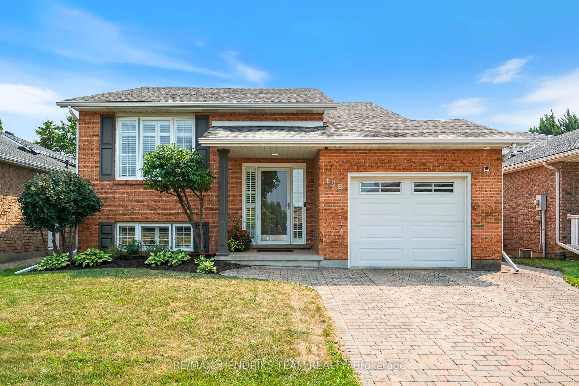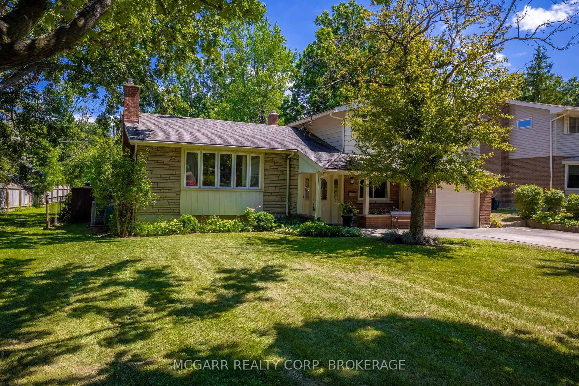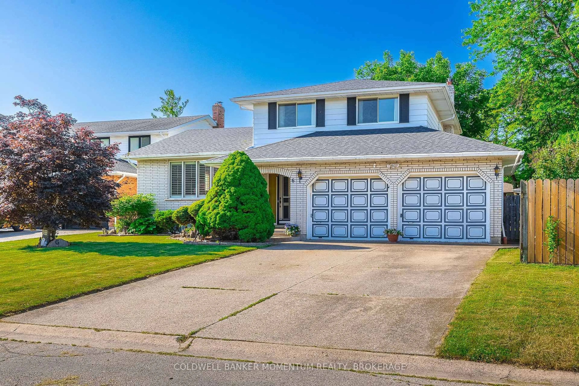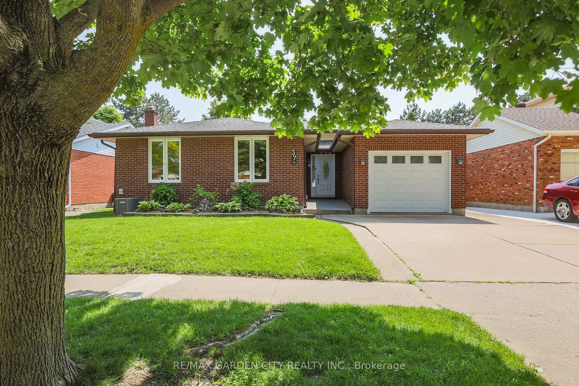Charming 3-Bedroom Family Home in a Desirable North End St. Catharines Location. Welcome to your new home. This beautifully maintained residence offers timeless curb appeal with its classic red brick exterior, a charming front porch, and a wide driveway leading to a spacious two-car garage. Situated in the sought-after north end of St. Catharines, this home is just steps from the lake, combining convenience with natural beauty. Inside, you'll find a spacious and light-filled living and dining area, perfect for both entertaining and everyday living. The traditional layout is enhanced by large windows, soft carpeting, and elegant archways that create a warm and inviting atmosphere. The cozy family room features a gas fireplace set against a striking brick accent wall, adding both style and comfort. Sliding glass doors open to a generous backyard deck, making it the ideal setting for summer barbecues, gardening, or simply relaxing outdoors. The home sits on an oversized pie-shaped lot the largest in the neighborhood offering an expansive backyard with endless potential for outdoor enjoyment and future enhancements. Inside, the vintage decor is well preserved, and the bright eat-in kitchen presents an excellent opportunity for updates to suit your personal style. Located in a quiet, well-established neighborhood close to schools, parks, and local amenities, this property is the perfect blend of classic charm and modern convenience. Whether you're a growing family or simply looking for a peaceful community near the lake, this home checks all the boxes. Book your showing and experience the space, comfort, and charm for yourself.
Inclusions: Fridge, Stove, Washer, Dryer, Dishwasher
