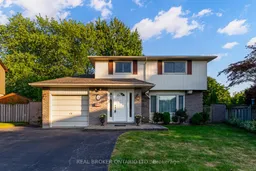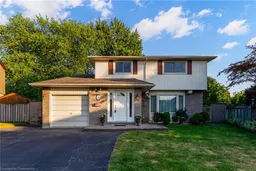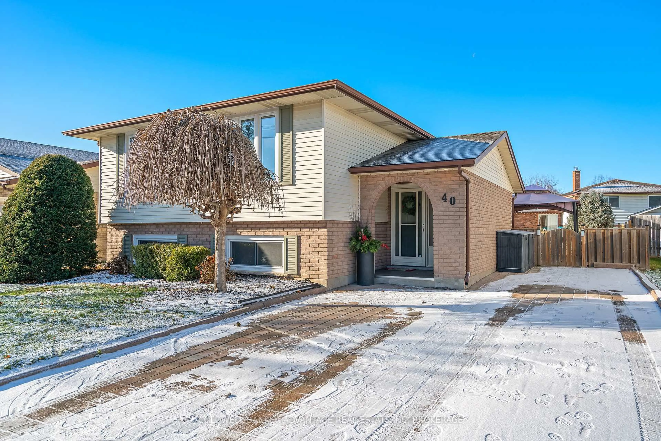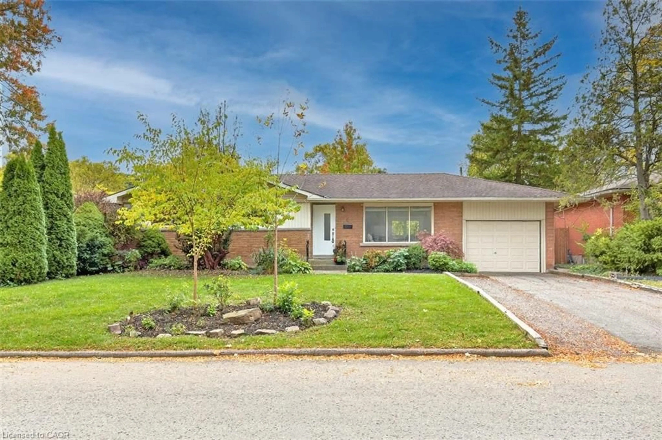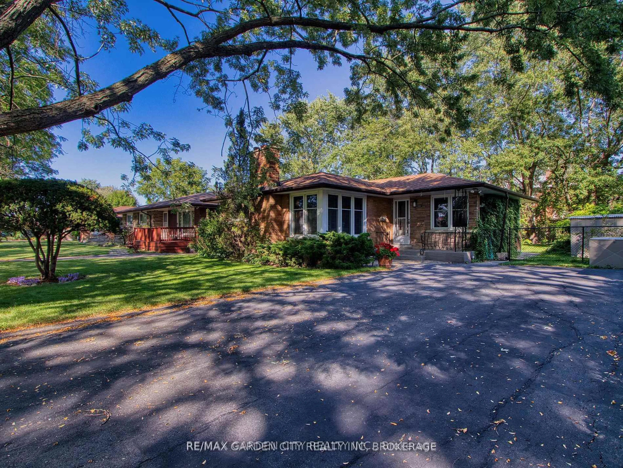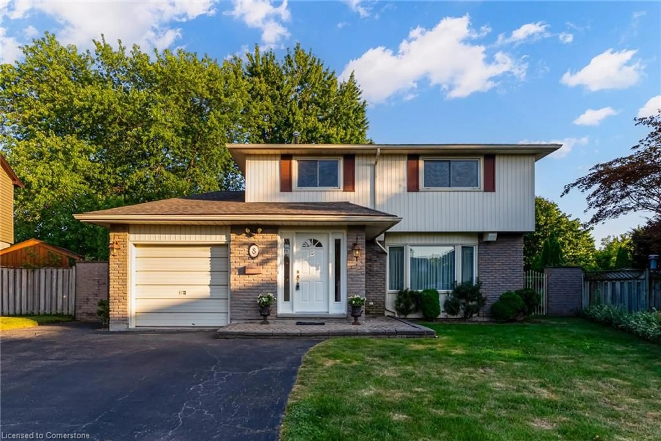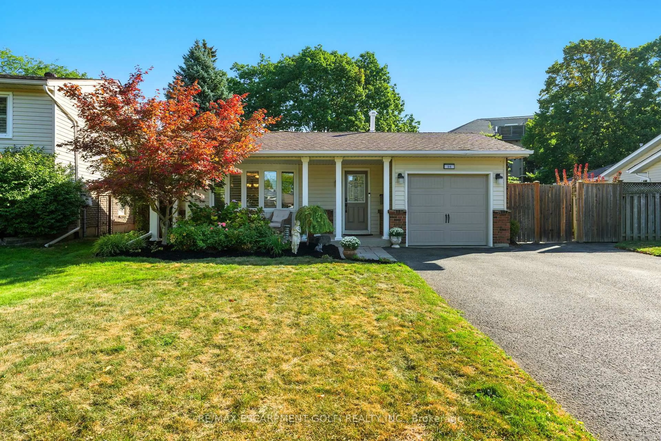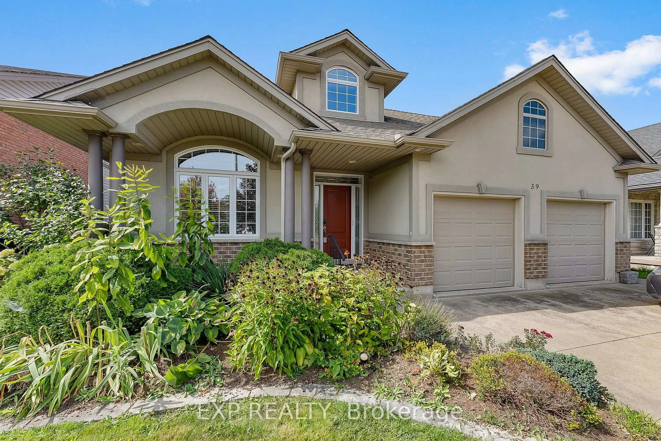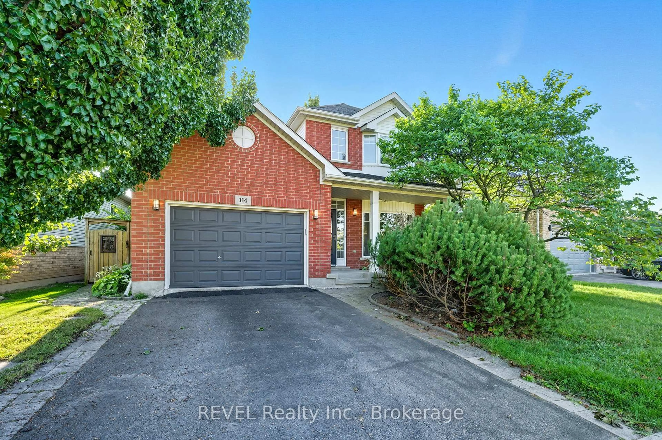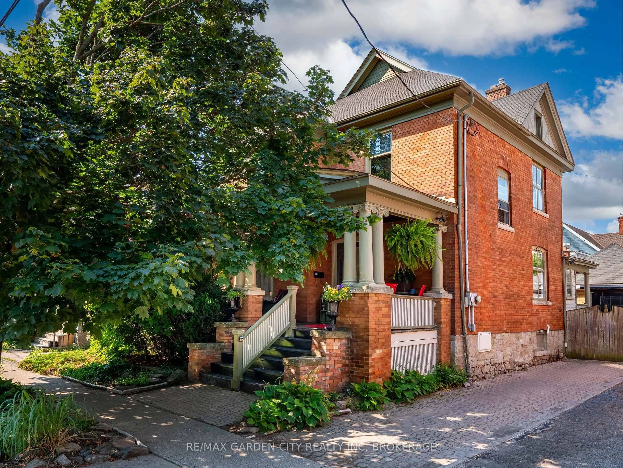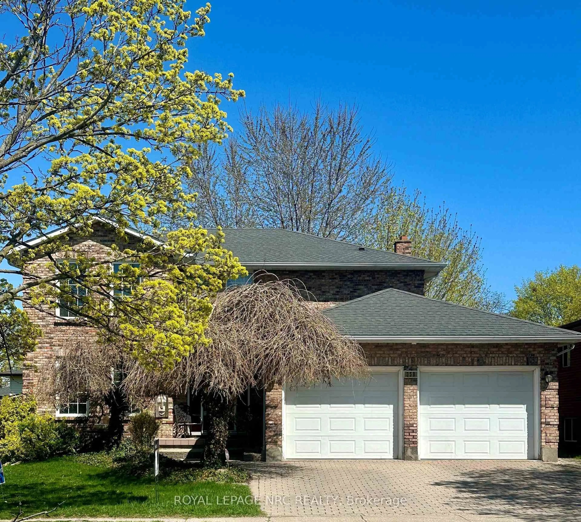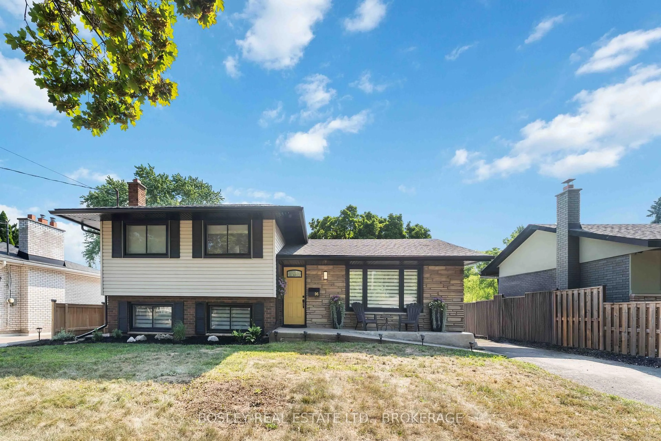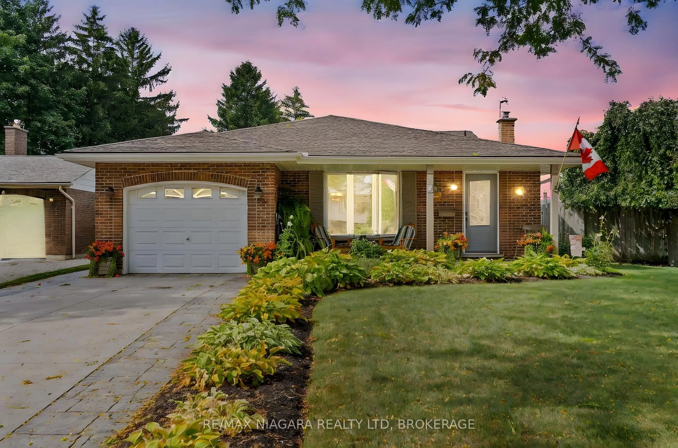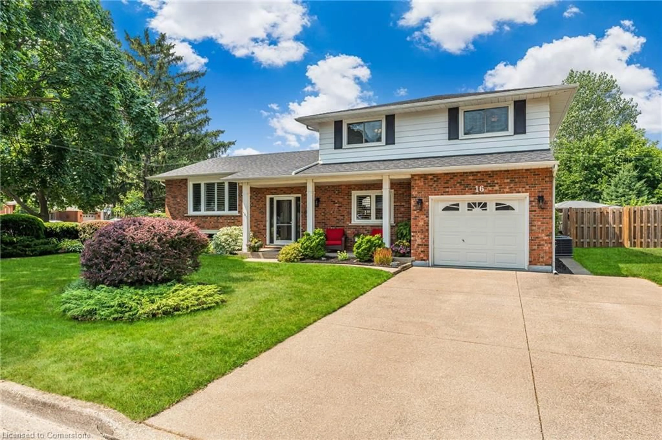Welcome to 8 Mariners Court, a beautifully appointed 2100+ SQFT home tucked away on a quiet cul-de-sac in St. Catharines sought-after North End. Set in the family-friendly Lakeport neighbourhood and surrounded by mature trees, this spacious and sun-filled home offers comfort, flexibility, and walkable access to nature. Inside, youll find an open-concept family room and eating area with soaring ceilings, skylights, and a cozy gas fireplace - the perfect space for gathering. The large, bright kitchen offers plenty of prep space and natural light. Upstairs, there are four generous bedrooms, plus an additional main-floor bonus room, ideal for a home office, playroom, oversized mudroom, or bedroom. The generous and private backyard features a large deck, space for gardens, and room for kids to play. Enjoy parking for 5 cars including the single-car attached garage. Walk to Sheridan Park, or explore Bill Burgoyne Arena, Orchard Creek Park, and Howes Parkall within a 10 minute walk. Port Dalhousies waterfront, shops, and restaurants are just a 20-minute stroll or quick drive away. With natural light throughout, a flexible floor plan, fresh updates, and one of the best locations in the North End, this home checks all the boxes!
Inclusions: Washer, Dryer, Stove, Dishwasher, Refrigerator, Hood Vent, Microwave, All Window Coverings
