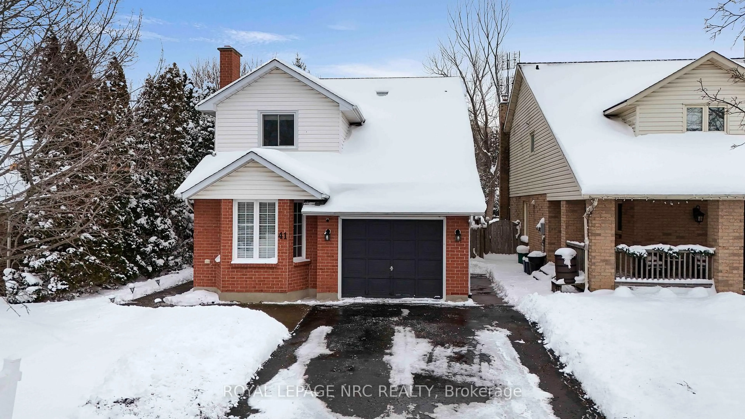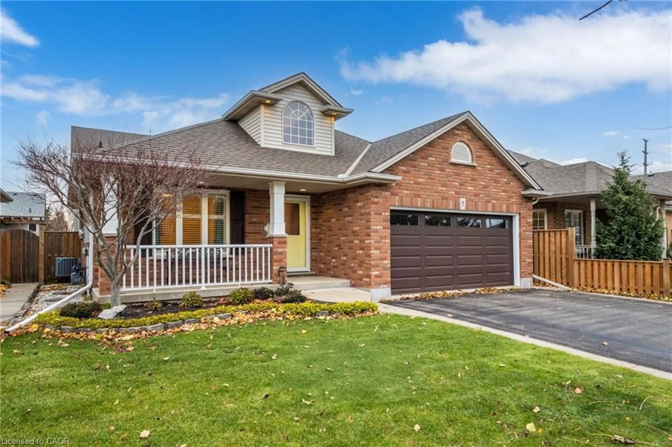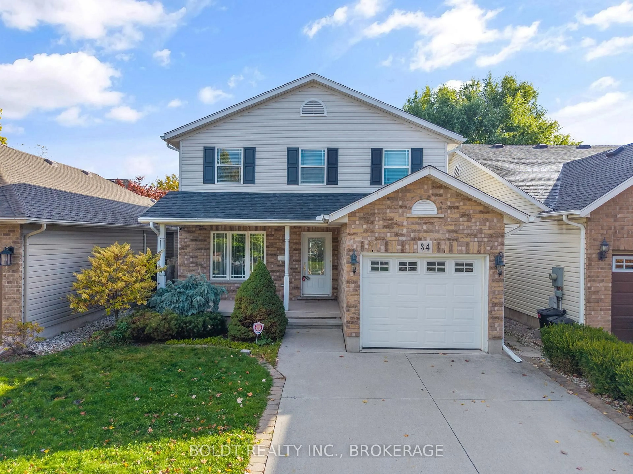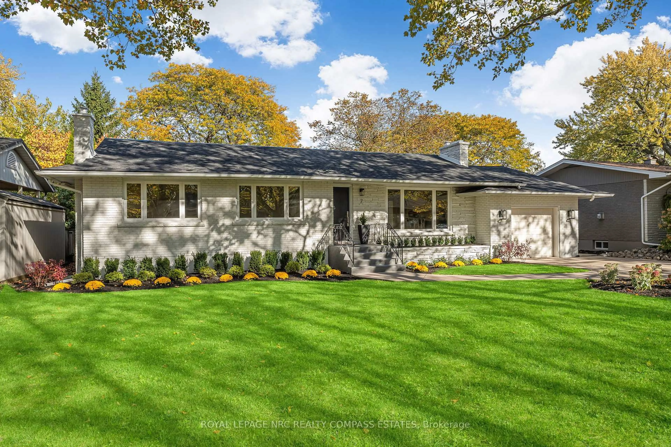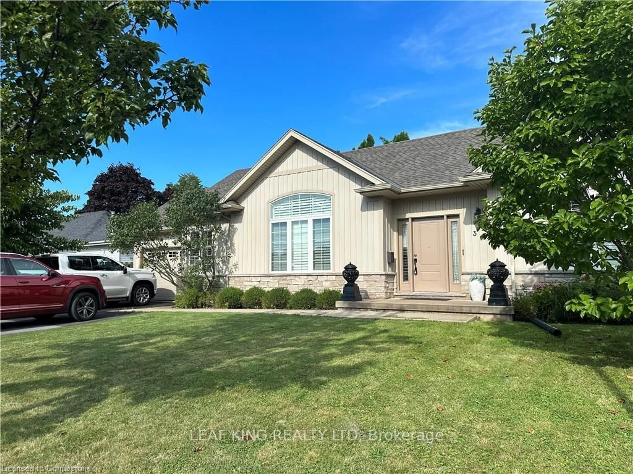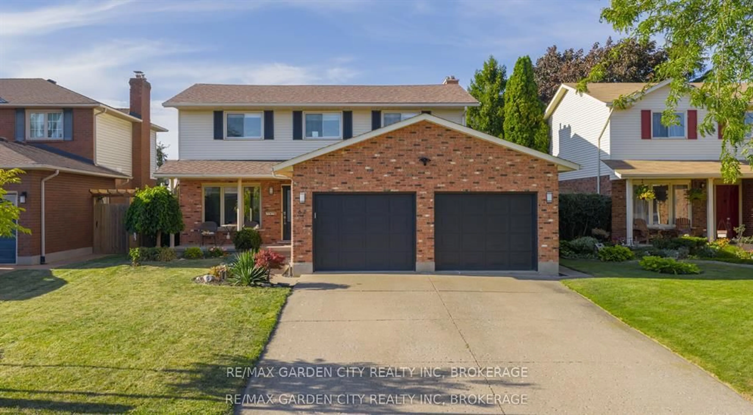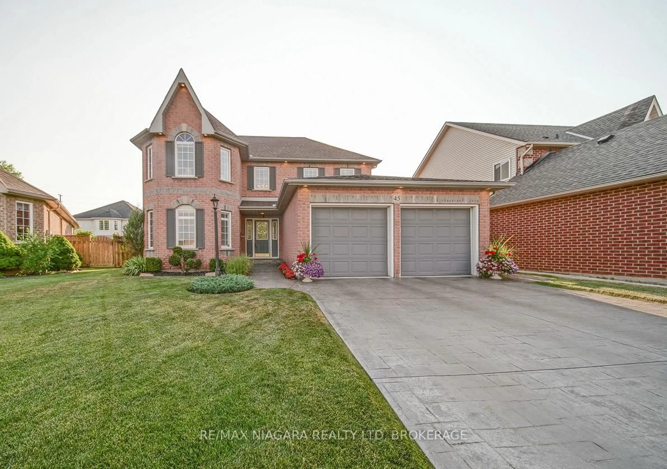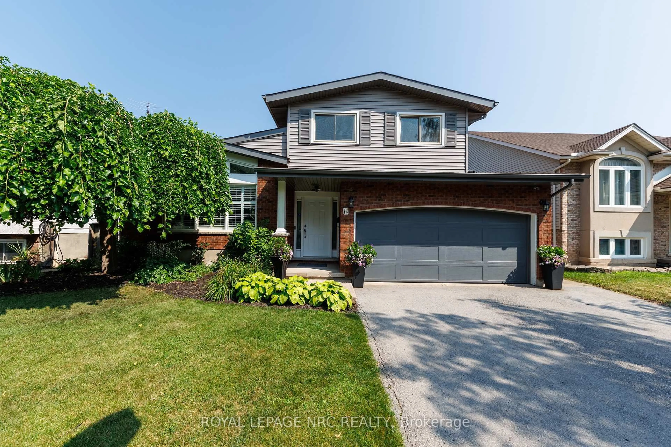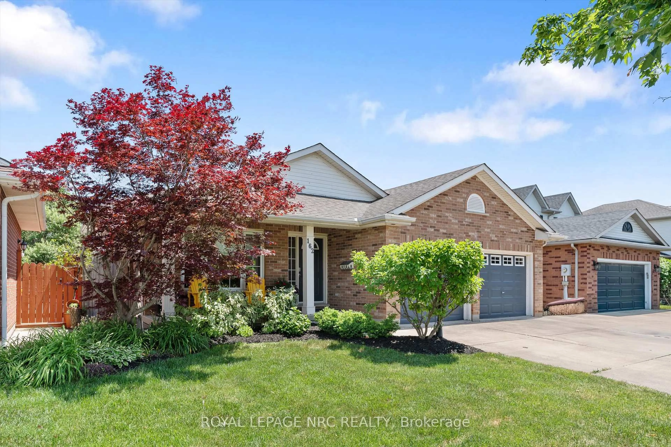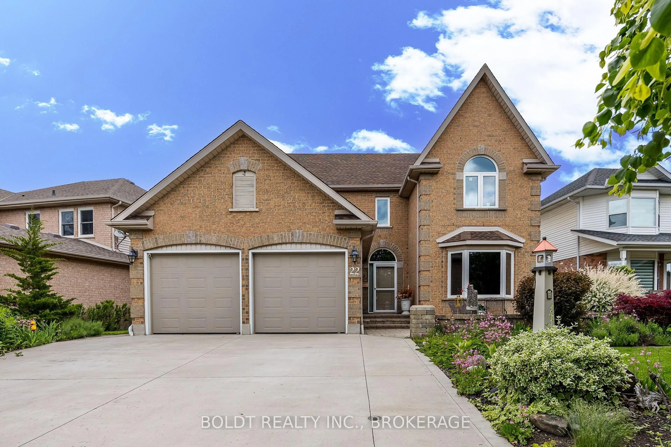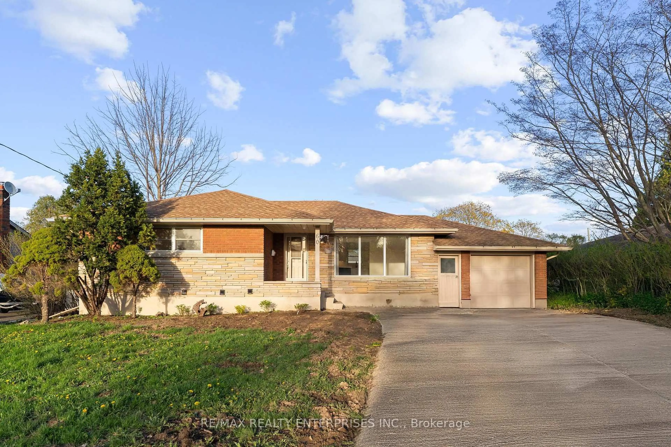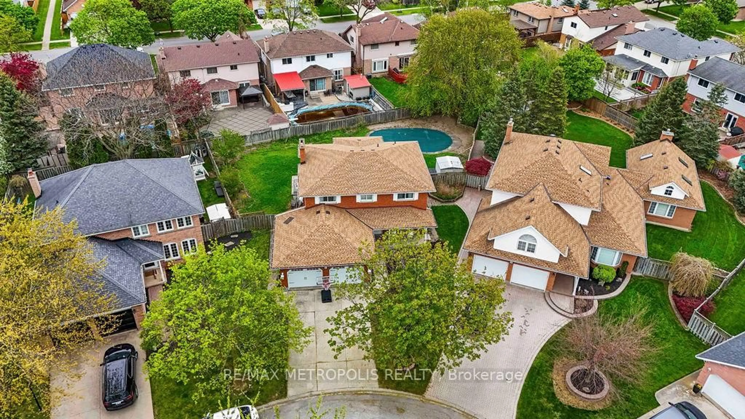Opportunity is knocking for this oversized sidesplit with a large addition on a 70x220ft lot. Long double concrete drive for lots of off street parking. The front office/den is very handy. The very large living room has a picture window, fireplace + beamed vaulted ceiling. The adjacent formal dining room features wood walls. The family size eat in kitchen has 3 built in appliances plus the fridge. Patio doors give easy access to the pool and covered patio. The bar room/area has a sink. A massive family room addition is a real focal point with a wood fireplace and patio doors leading to the exterior covered patio. A metal spiral staircase leads up to the primary suite that has its own balcony + a 3 pc ensuite. A curved stairway off the living room leads to 3 bedrooms and a 4 pc bathroom. The basement level has a 2pc, laundry area, 2 furnaces, 2 central air + walk out to the backyard. The property is stunning with lots of mature greenery and privacy. No houses behind. The sellers are downsizing.
Inclusions: All light fixtures, all window coverings, fridge, dishwasher, oven, burners, washer, dryer, all as is.
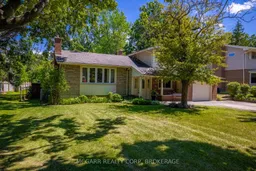 37
37

