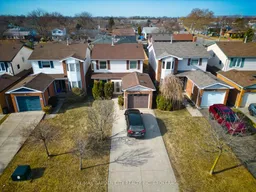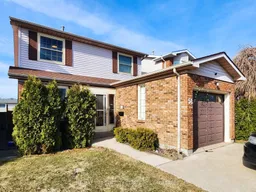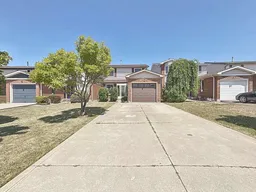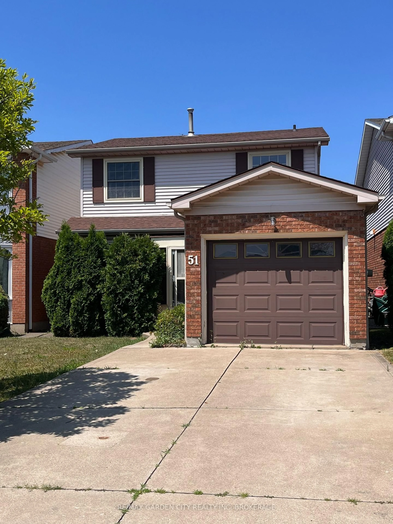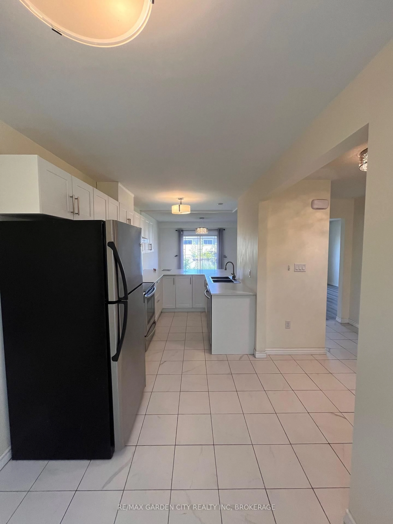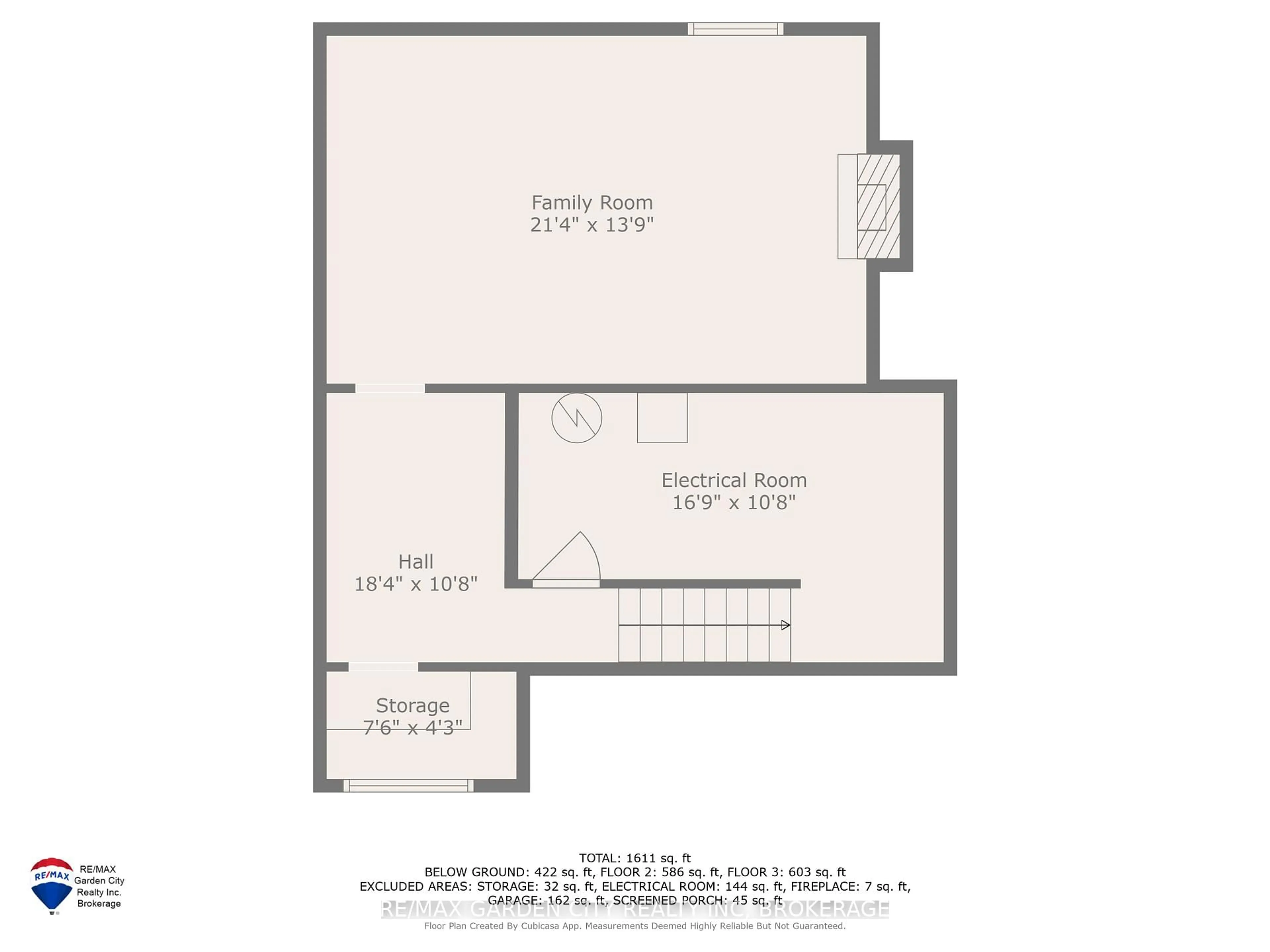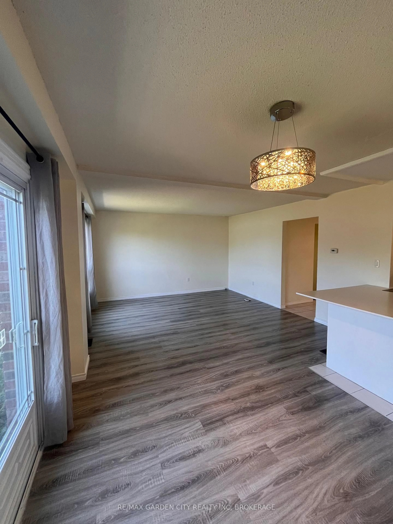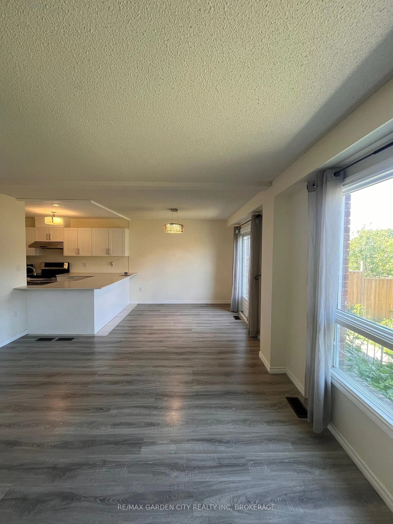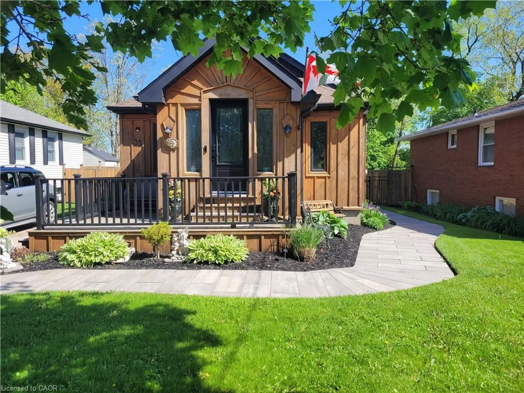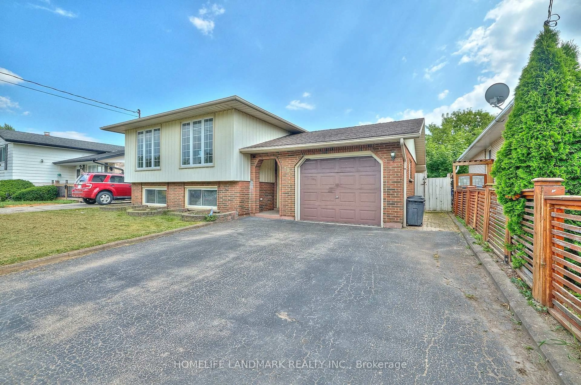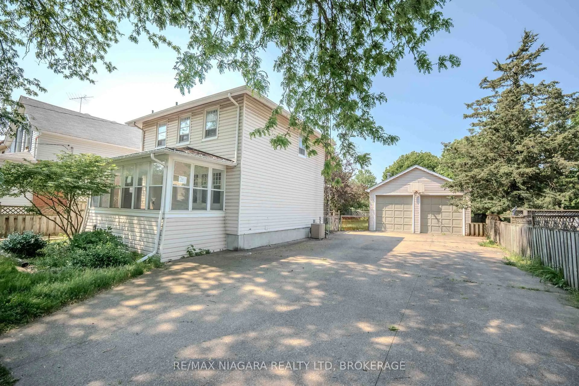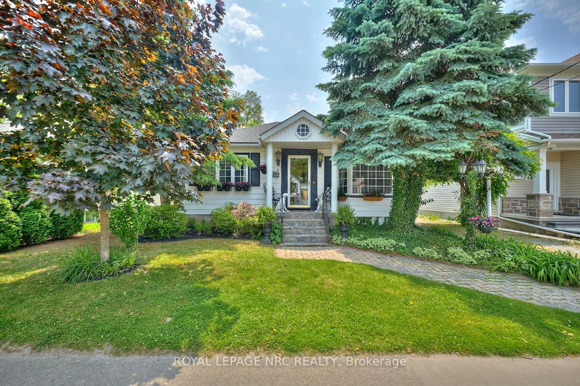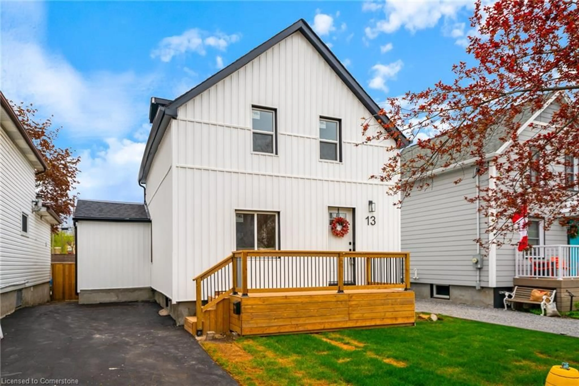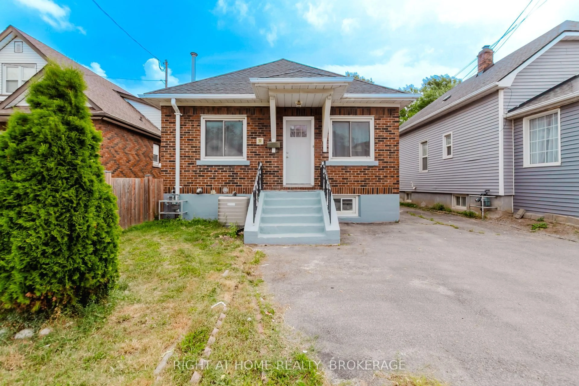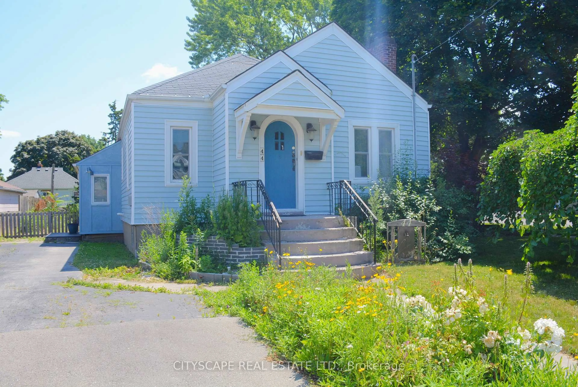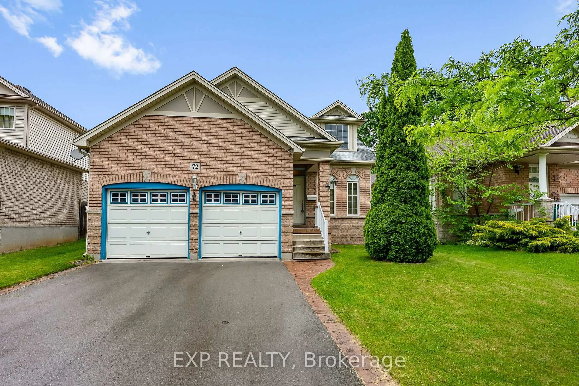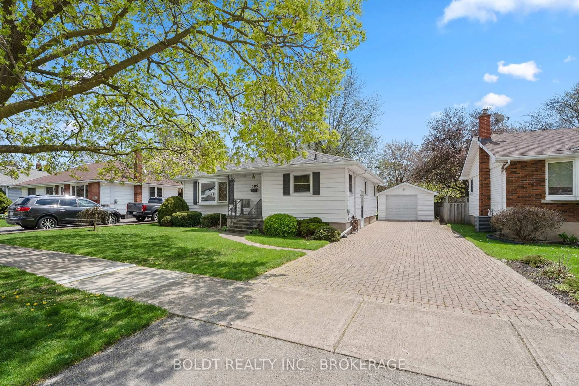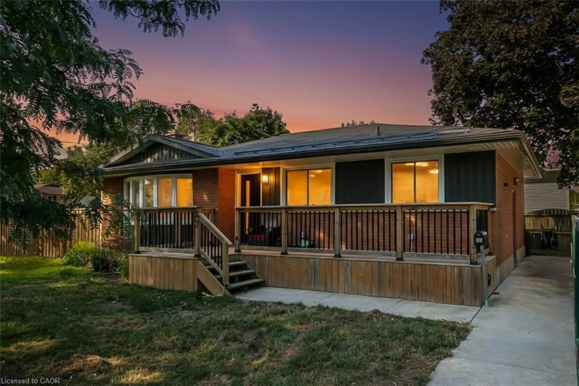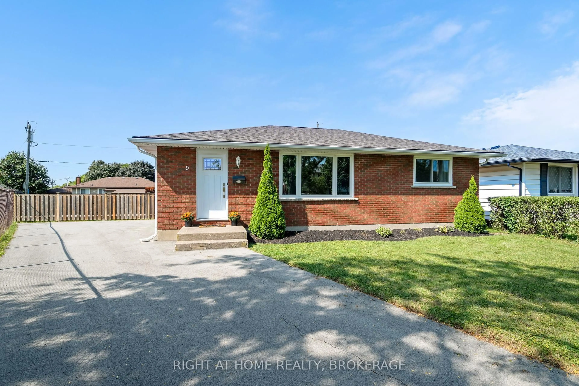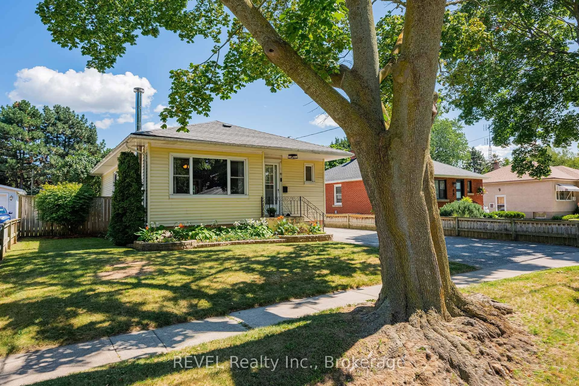51 Dundee Dr, St. Catharines, Ontario L2P 3S9
Contact us about this property
Highlights
Estimated valueThis is the price Wahi expects this property to sell for.
The calculation is powered by our Instant Home Value Estimate, which uses current market and property price trends to estimate your home’s value with a 90% accuracy rate.Not available
Price/Sqft$453/sqft
Monthly cost
Open Calculator
Description
Beautifully renovated family home in sought-after Secord Woods! Welcome to the ideal space for your growing family. This thoughtfully updated 3-bedroom, 1.5-bathroom two-storey home in one of St. Catharines most family-friendly neighbourhoods offers comfort, functionality, and a location that checks every box. Extensive improvements completed in 2022 include durable flooring throughout (vinyl, laminate, and tile), a refreshed kitchen with upgraded cabinetry and counters, modern lighting, updated doors and trim, and tastefully finished bathrooms. The finished basement extends your living space perfect for a playroom, home office, or recreation area.Set on a quiet residential street, this home is just minutes from excellent schools, parks, a splash pad, and the scenic Welland Canal Parkway ideal for weekend walks and family bike rides. Major shopping, dining, and highway access are all close by, making day-to-day living a breeze. This is a wonderful opportunity to settle into a welcoming community with everything your family needs close at hand.
Property Details
Interior
Features
Main Floor
Mudroom
2.29 x 1.78Foyer
1.93 x 3.23Kitchen
2.29 x 6.07Dining
2.29 x 2.87Exterior
Features
Parking
Garage spaces 1
Garage type Attached
Other parking spaces 4
Total parking spaces 5
Property History
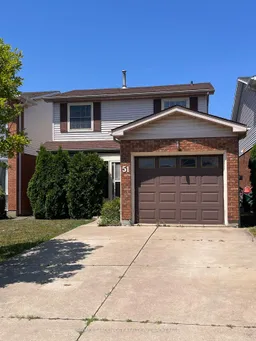 25
25