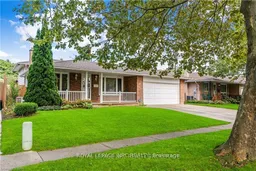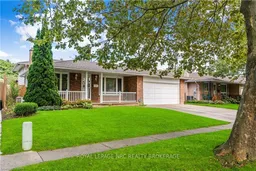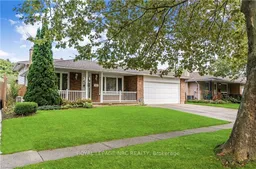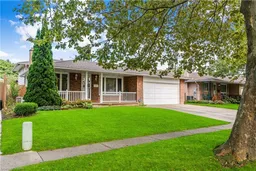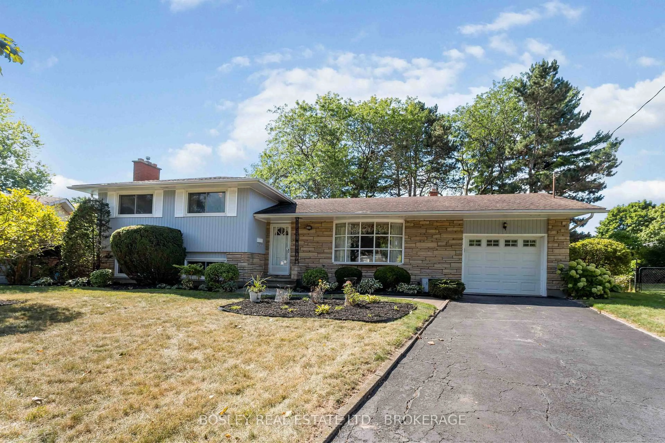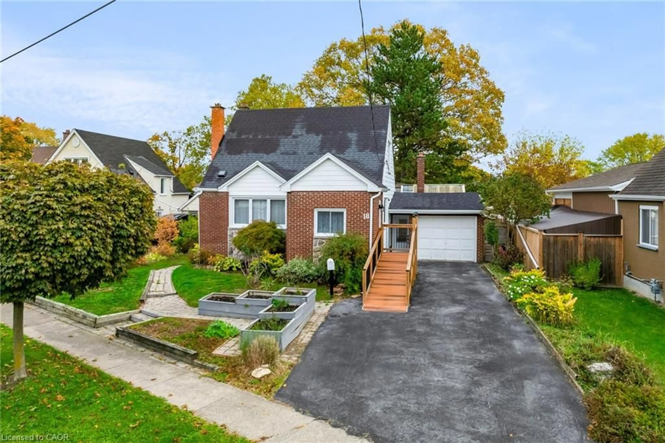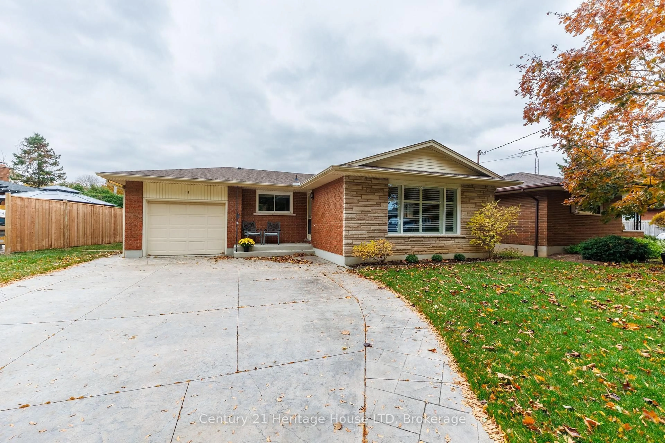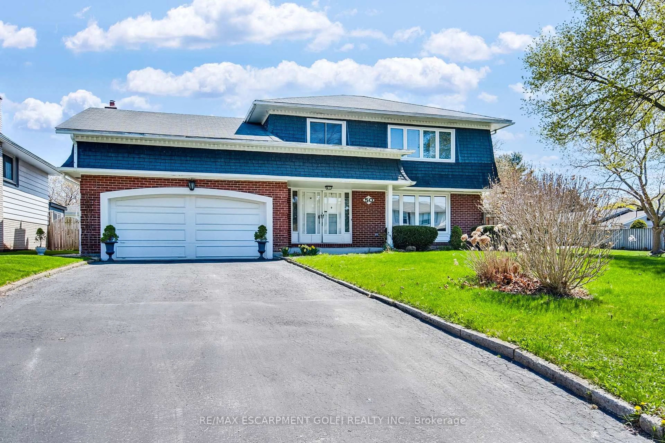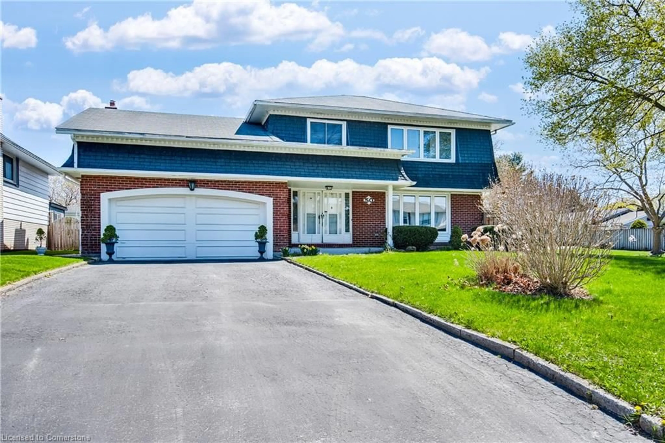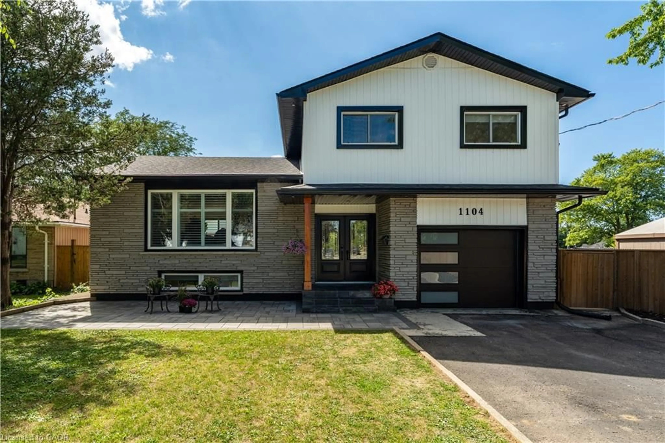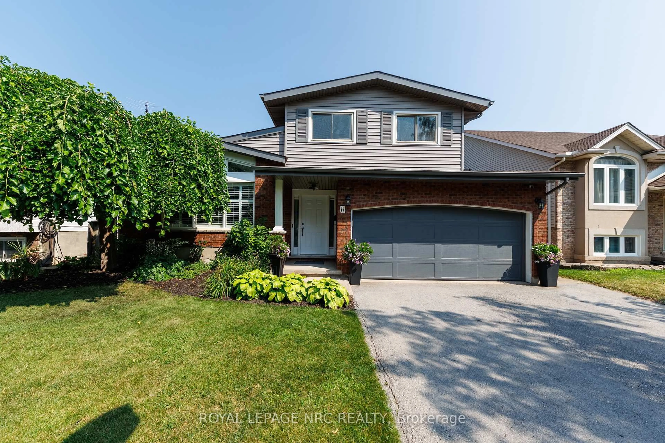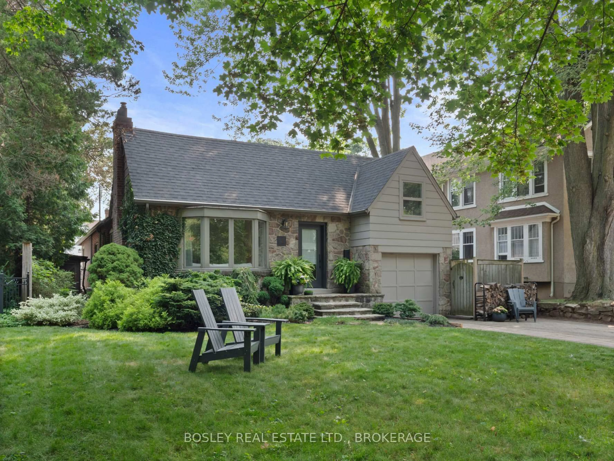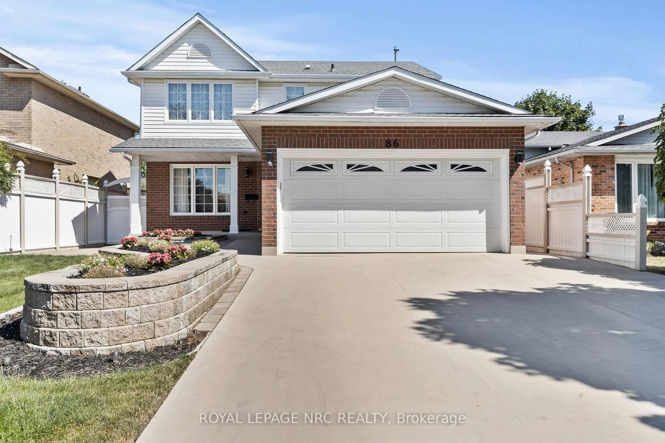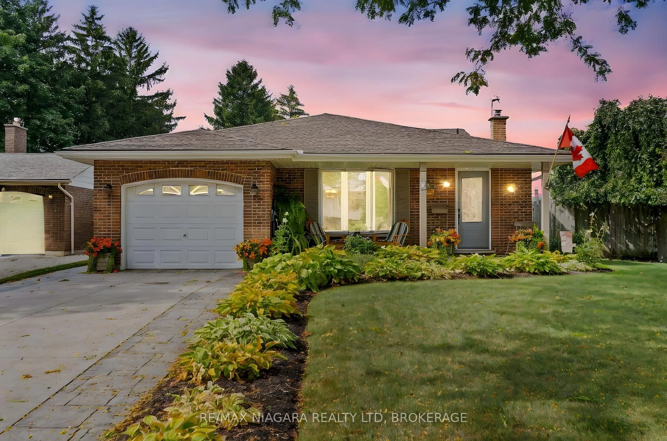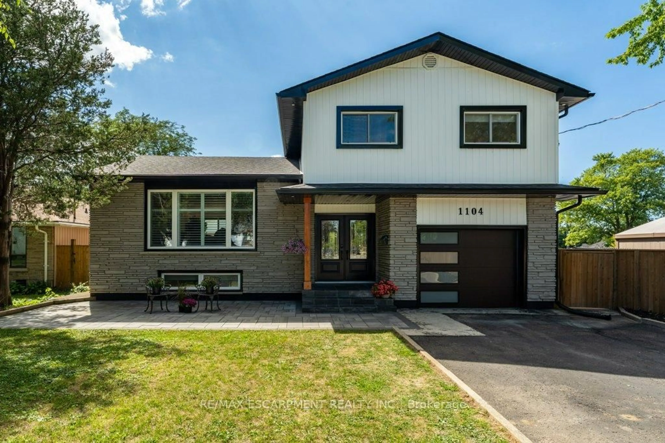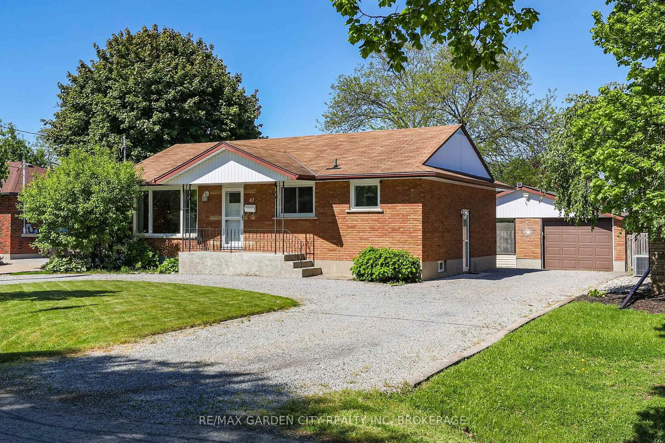Reduced by $40,000 and the pool is open! You are going to love this outstanding North End St. Catharines backsplit located on a quiet and mature tree canopied street. Walk to the lake or enjoy swimming in your concrete pool in the privacy of your own fully fenced rear yard with covered patio. The main floor features a traditional sitting room, dining room and kitchen with modern flooring throughout. The master bedroom overlooks the rear yard and has ensuite privilege. You are going to enjoy relaxing in the spacious recreation room with high basement windows, a separate walk-out entrance to the pool area and a wood burning fireplace. A 4th bedroom with an above grade window has easy access to 2nd bathroom with shower enclosure. The lower basement level has a spacious games room and features a beautiful pool table perfect for entertaining friends and family. The house offers a reverse osmosis water system, a high efficiency furnace, A/C, an owned on-demand hot water tank, and 100 amp breaker panel.
Inclusions: Refrigerator, Stove (broken) Dishwasher, Washer, Dryer, Pool Equipment including cover, Garage door opener with remote, Pool table with accessories. All as is at the time of showing.
