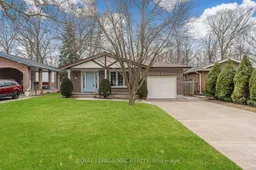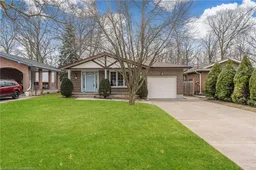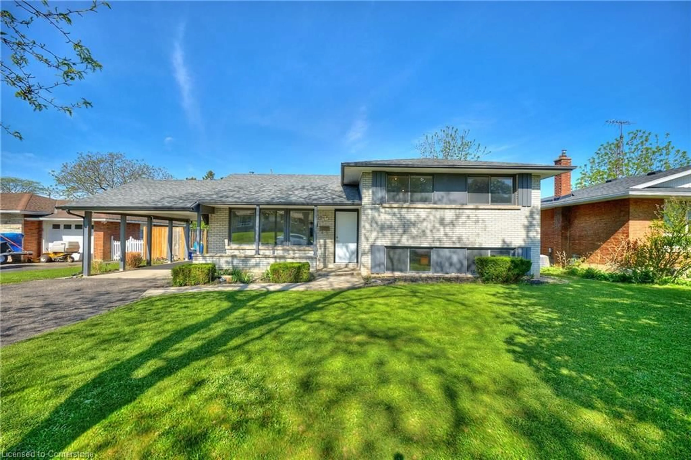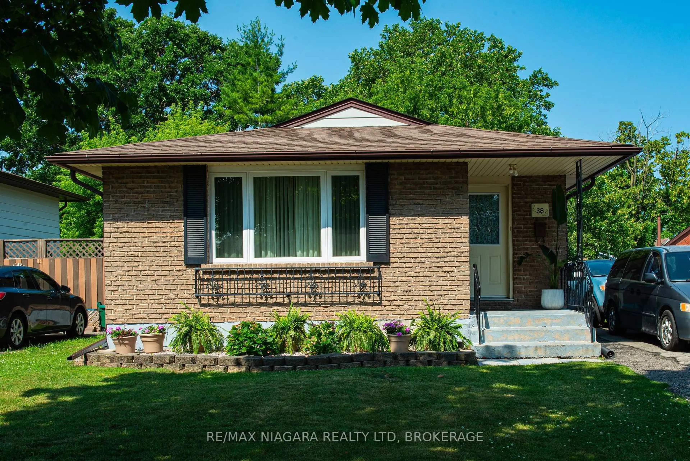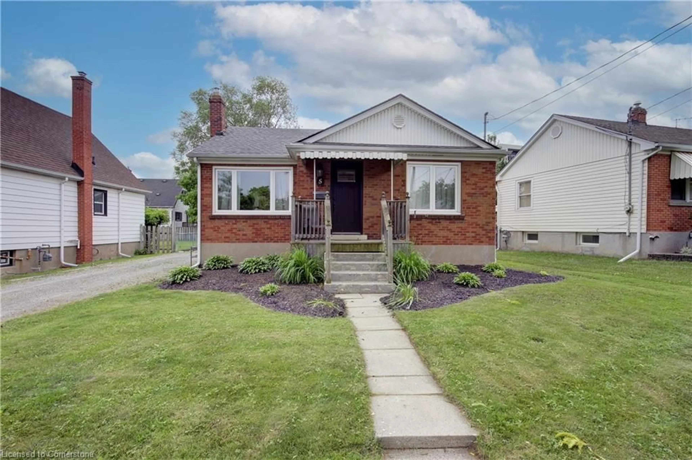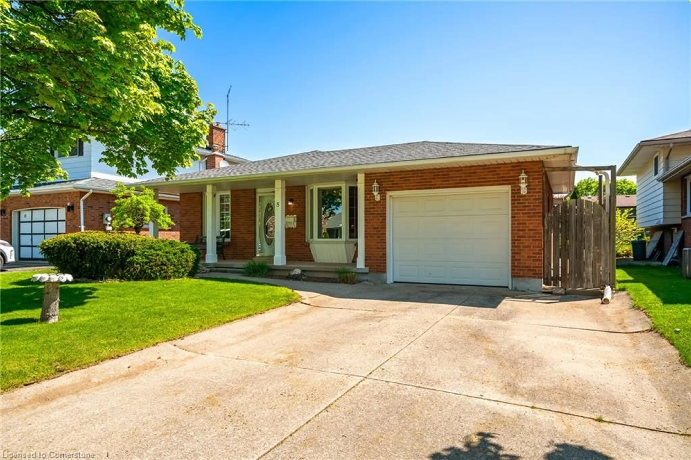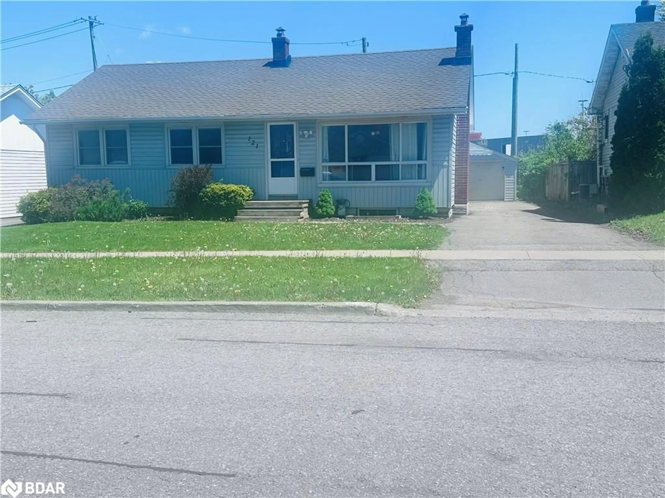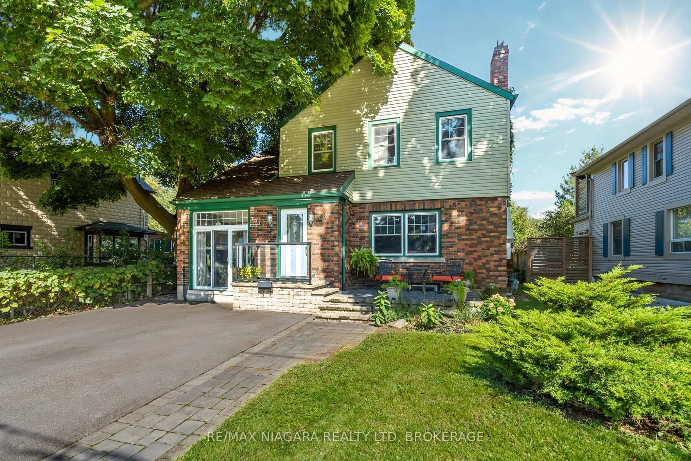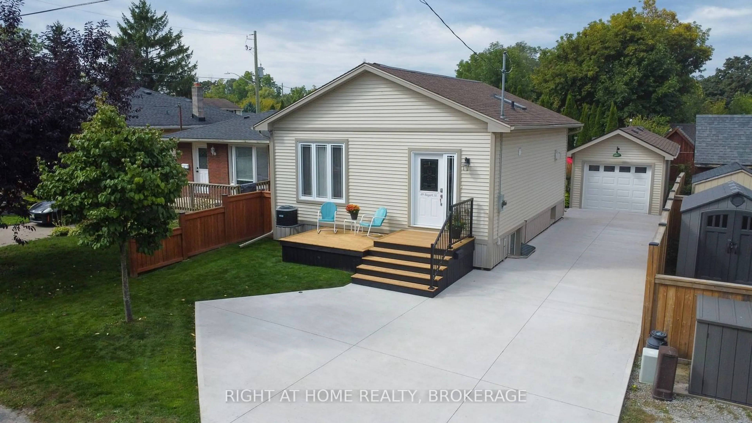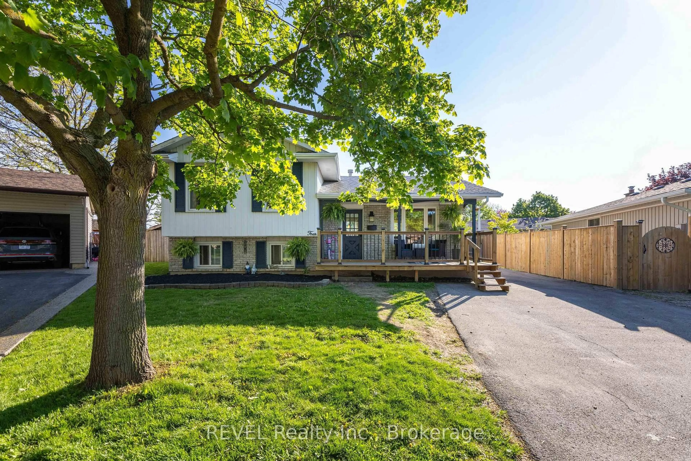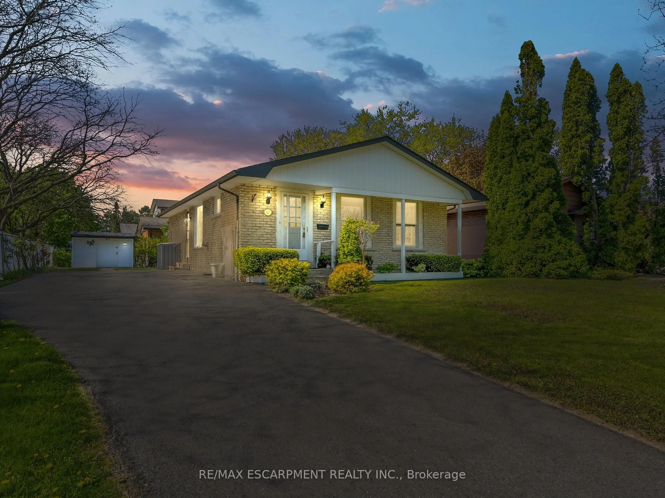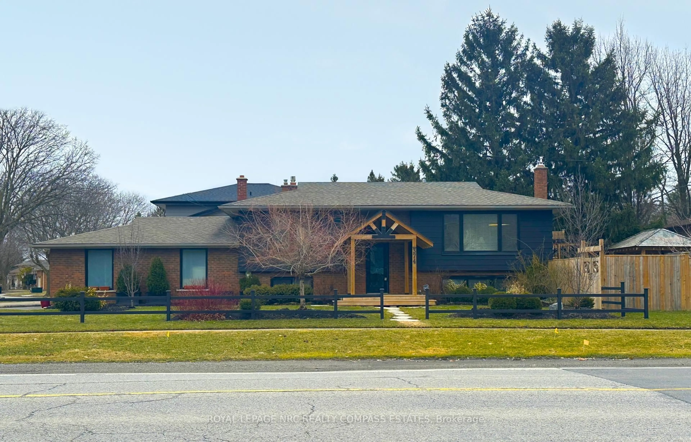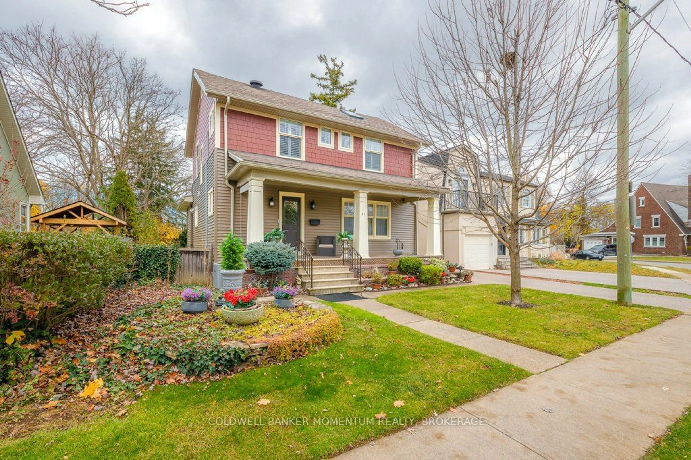Nestled on a quiet street in Secord Woods, 58 Woodrow St. is located on a generous 50x128 lot backing onto a stunning ravine, and offers plenty of space to put in a pool, have the kids enjoy a game of soccer or explore the creek below!On the market for the first time in over forty years, this home is within walking distance of several elementary schools and parks. From the spacious concrete driveway that can easily hold four cars, to the welcoming front porch on which to enjoy your morning coffee or a drink with family and friends on a warm evening, this home checks a lot of boxes! The front foyer leads into the formal living/dining room to the right with its gleaming hardwood floors and overlooks the quiet streetscape lined with mature trees.The galley-style, eat-in kitchen has a generous dinette ideal for family meals and plenty of counterspace with solid countertops, refined backsplash and updated cabinetry. A pocket door closes the kitchen to the front foyer for additional privacy.Up a few steps, this 4-level backsplit showcases four bedrooms, two overlooking the ravine backyard and as has updated 4-piece family bath with quartz topped vanity and tasteful tub/shower combo with tile surround.The fourth bedroom is currently used as an office and is the perfect size for a nursery. Hardwood flooring in all bedrooms!Down a few steps from the main floor is the heart of the home with a comfortable and tasteful spacious family room, complete with gas stove to gather around on chilly evenings, wet bar with bar fridge and another full bath.Strategically placed pot lights add soft lighting and the larger windows allow so much natural light into this level.Walk-up, side entrance provides access to the yard, a great interlocking patio area and to the garage back entrance. 4th level rec room would make a perfect games room or home gym. Great little workshop room or crafts room.Enjoy the luxury of having no back neighbours and enjoy watching the trees change in every season!
