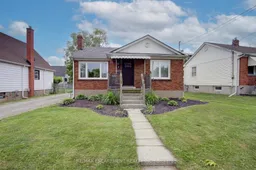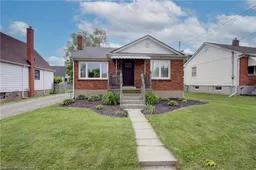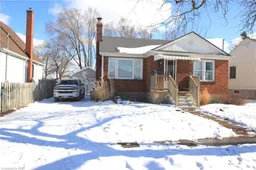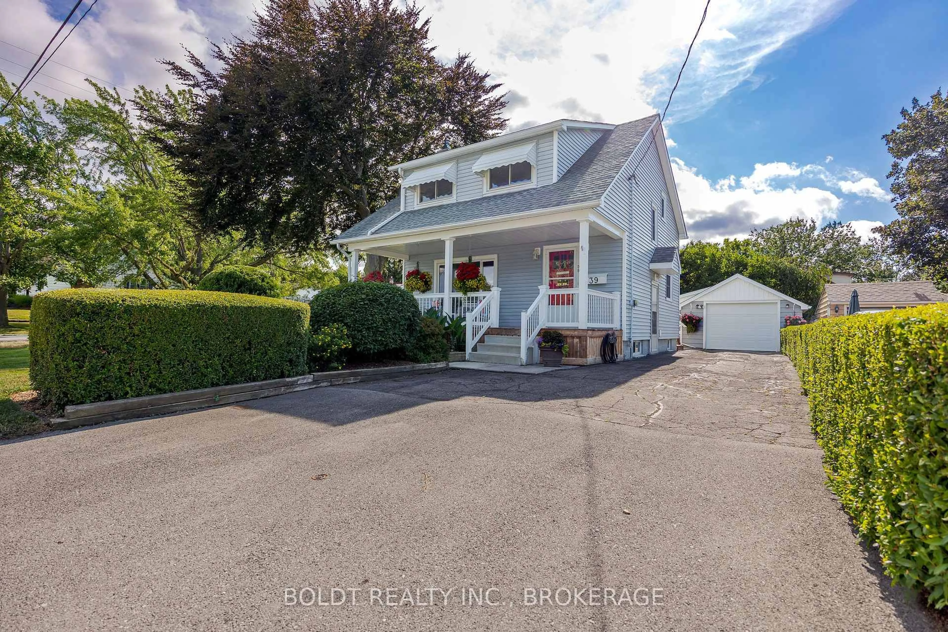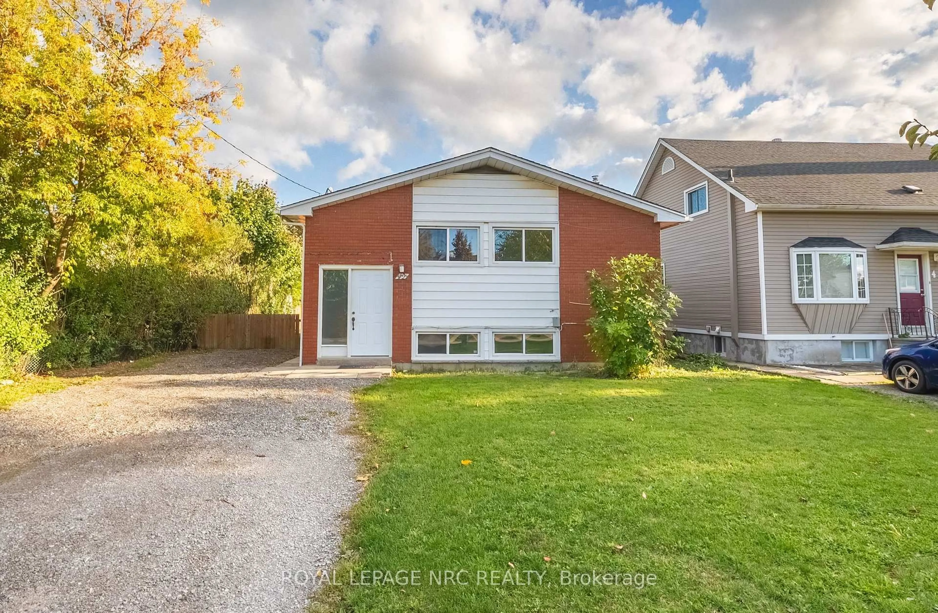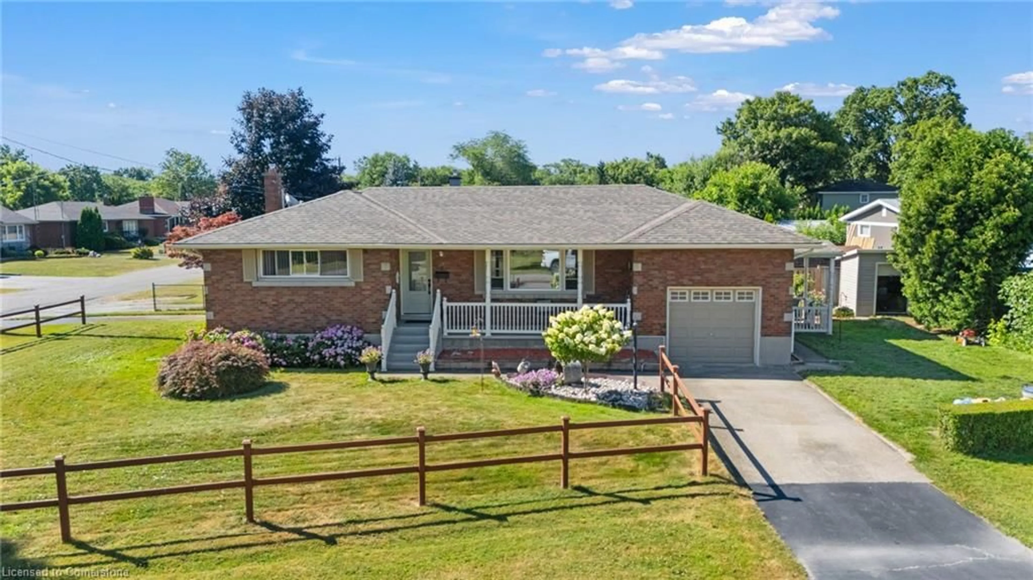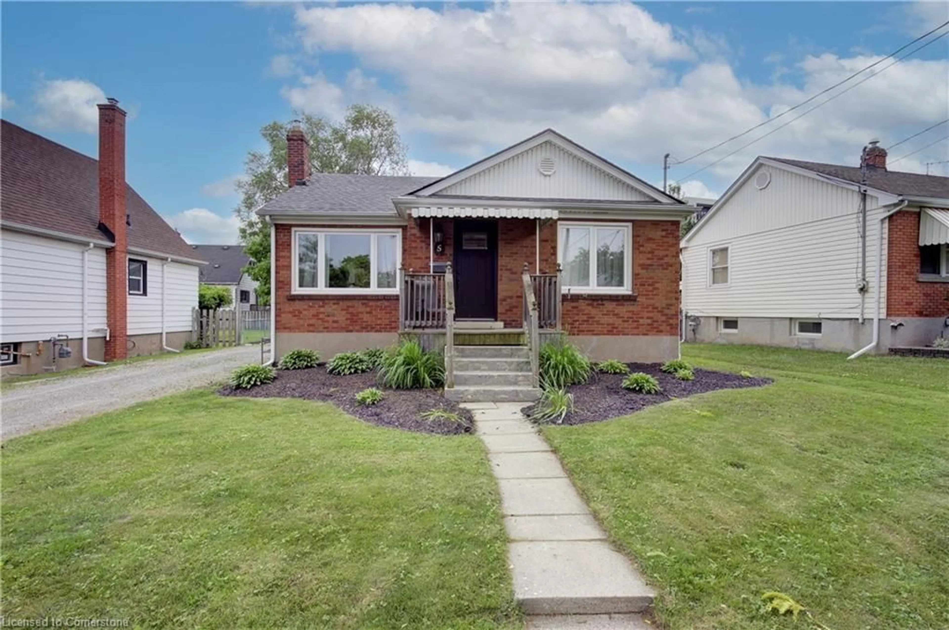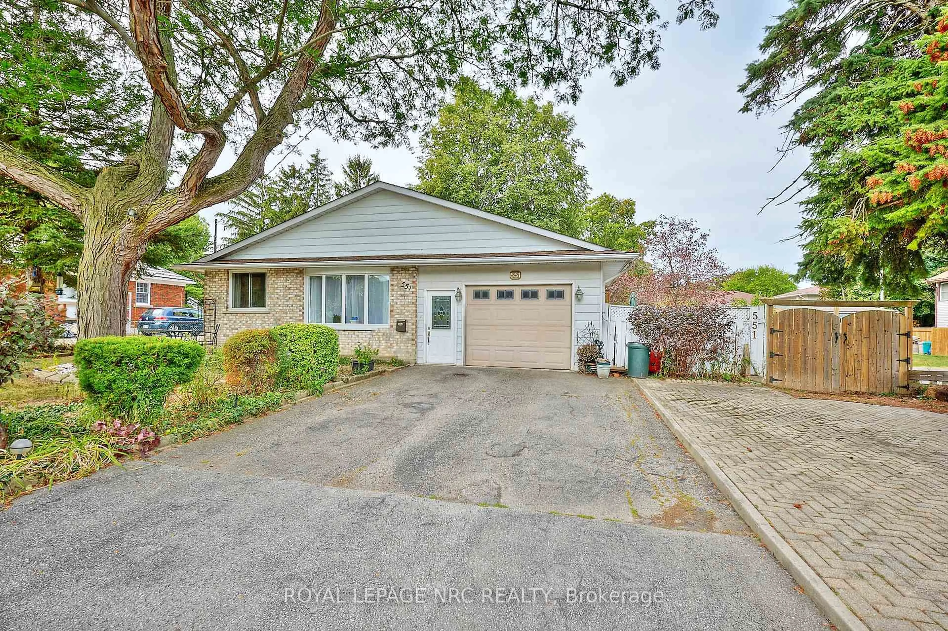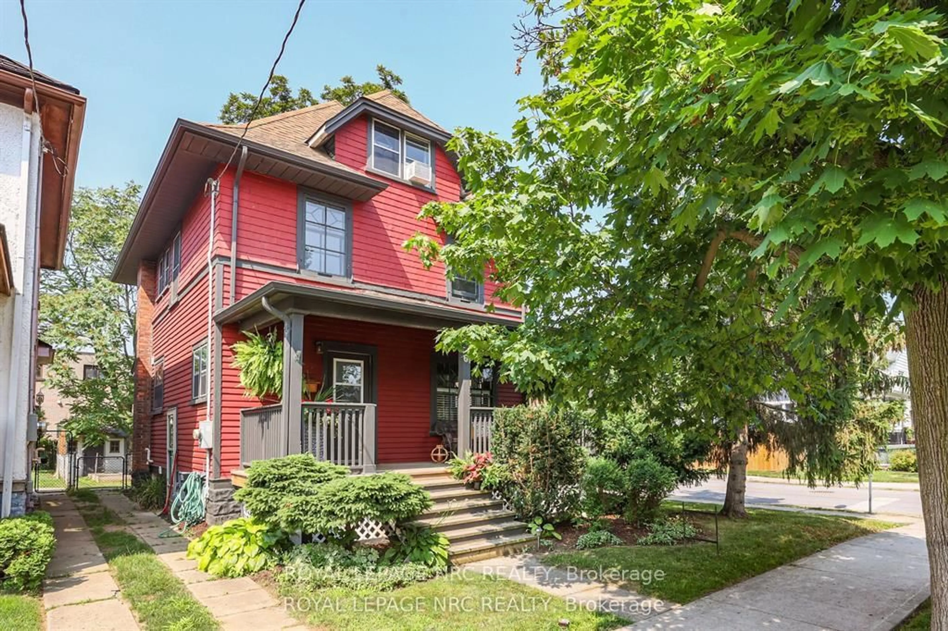Welcome to 5 Terrace Hill Road a charming solid brick bungalow tucked away on a quiet street in St. Catharines desirable Oakdale neighbourhood. This home features an oversized detached garage with hydro, private single-wide driveway with plenty of parking, and a beautifully maintained backyard with a spacious deck perfect for entertaining, bbqing or relaxing outdoors. Inside, the updated kitchen offers plenty of cabinet space, sleek finishes, and natural light ideal for everyday living. The main level includes an open and bright living room, dining area, two spacious bedrooms and full bathroom, all enhanced by updated windows and doors (2022) throughout. A functional mudroom provides additional storage and access to the fully fenced backyard. Lower level is complete with fully finished basement featuring additional bedroom, second bathroom, extra living space with cozy fireplace perfect entertaining or relaxing, laundry room and plenty of storage. Many updates over the years! With close proximity to parks, schools, shopping, transit, and highway access.
Inclusions: Fridge, Stove, Washer and Dryer, Light Fixtures, Window Coverings
