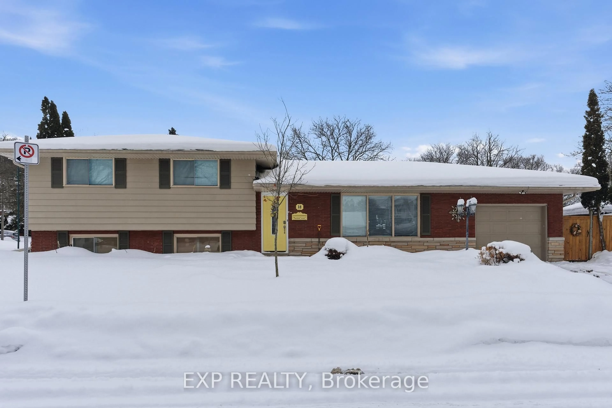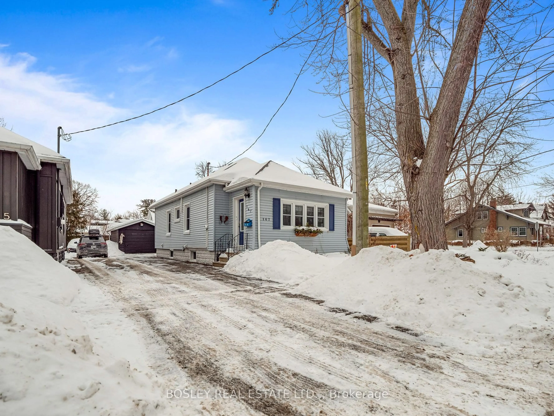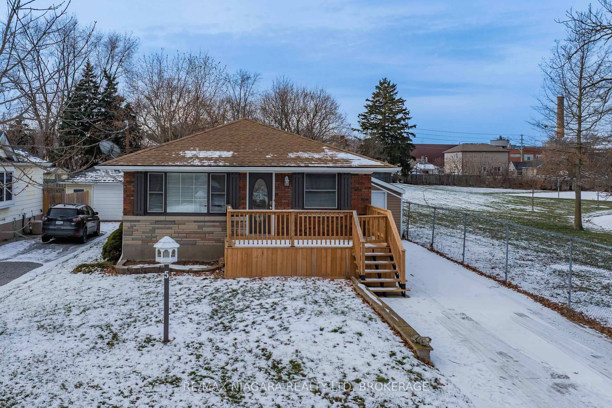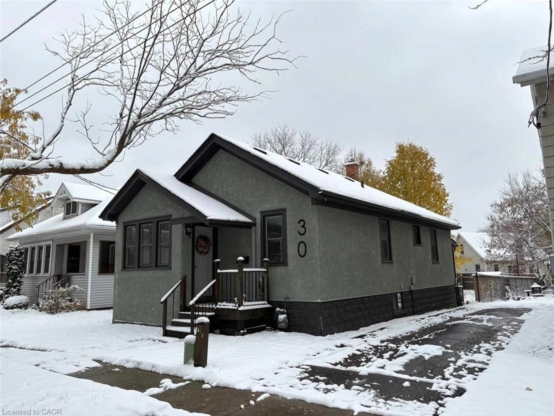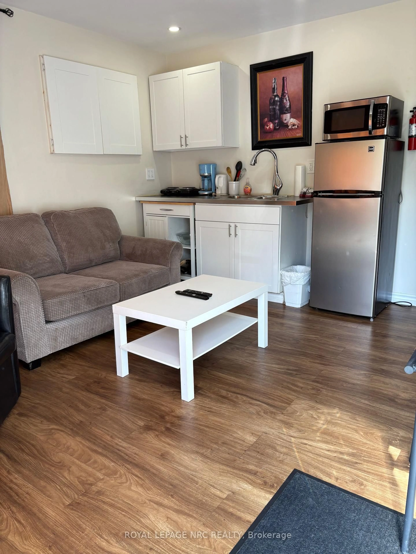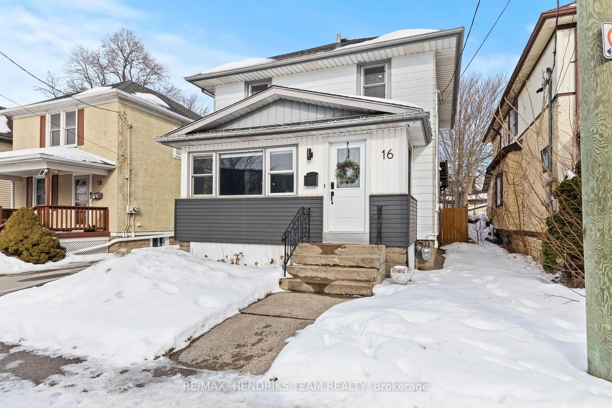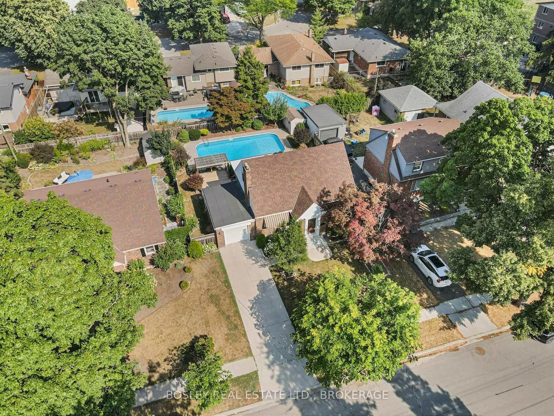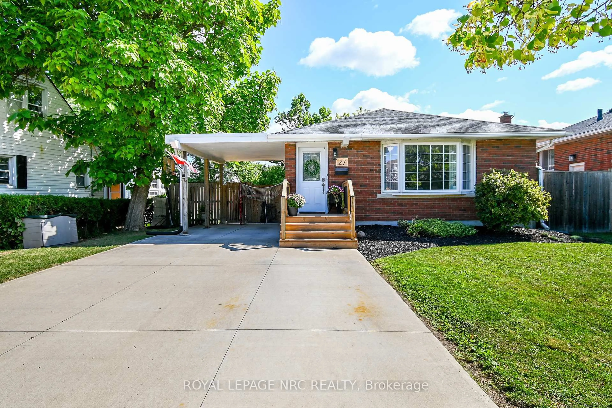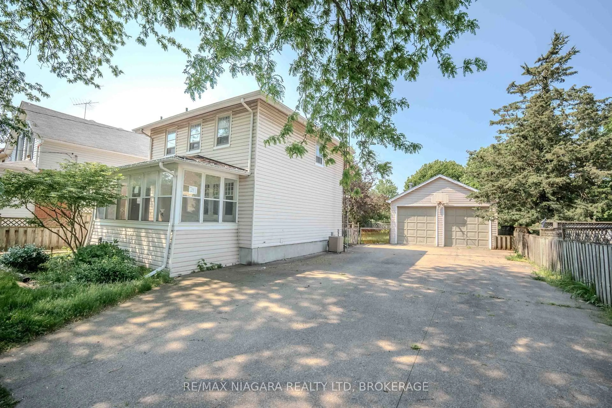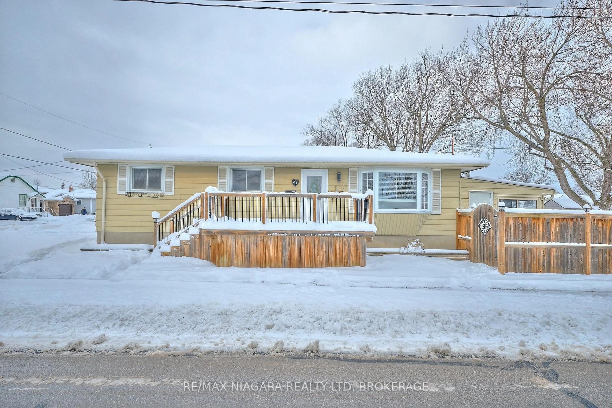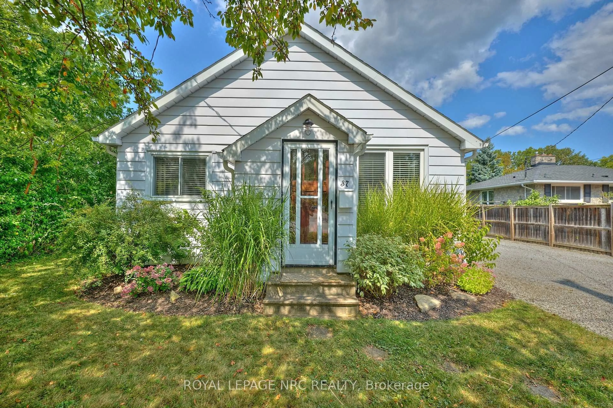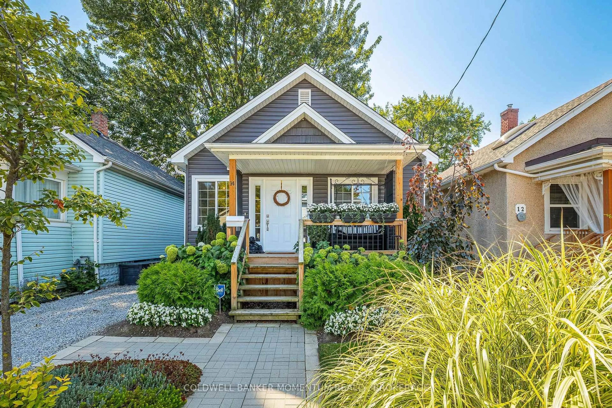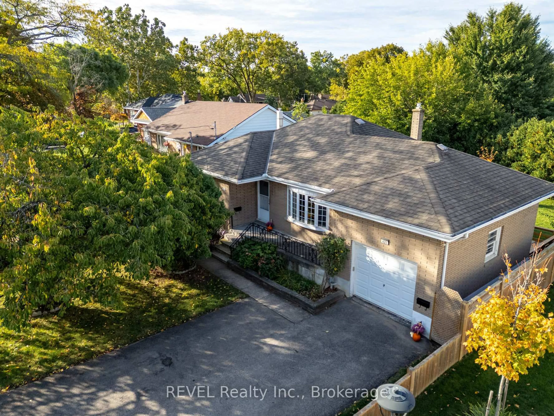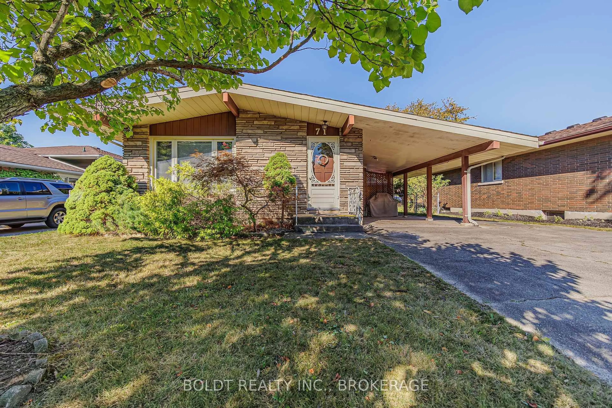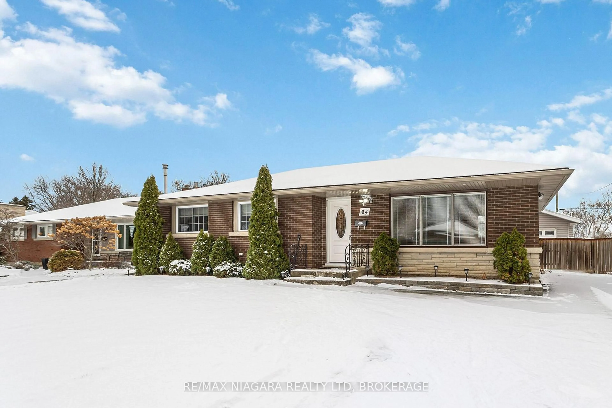Welcome to 39 Lorne Street, a charming 1.5 storey home, nestled on a beautifully landscaped corner lot with lovely perennial gardens and mature greenery. The inviting curb appeal is enhanced by a spacious covered front porch, perfect for relaxing or entertaining, plus an asphalt driveway with parking for 4 cars, leading to a detached garage with a new garage door and automatic opener. An attached covered side patio overlooks the fully fenced backyard, offering a private outdoor retreat surrounded by gorgeous gardens and green space. Pride of ownership shines throughout this well-maintained vinyl-sided home, offering over 1,200 sq. ft. of finished living space. Inside, you'll find a bright and spacious main floor layout featuring an inviting living room with a picture window and French door, a generous kitchen with ample cupboards and counter space opening to the dining room, and direct access to the rear mudroom with a sliding door to the deck and driveway. Upstairs, you'll find 3 comfortable bedrooms with ample closet space and a full bathroom. The partially finished basement includes laundry facilities within a 3-piece bathroom, plenty of storage and great potential to create additional living space. Recent updates include a new hot water heater (2025) and garage door system (2025). Ideally located close to schools, shopping, restaurants, parks, public transit, with quick access to the QEW and just a short drive to the downtown core. Whether you're a first-time buyer, a growing family, or looking to downsize, this lovingly-cared for home offers wonderful value and lifestyle convenience.
Inclusions: Fridge, Stove, Dishwasher, Microwave, Washer, Dryer, 2 Wall A/C units (All in "AS IS" condition)
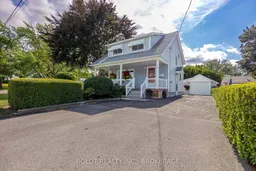 31
31

