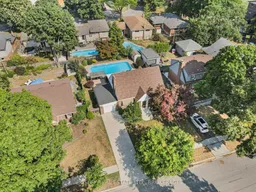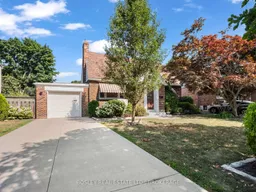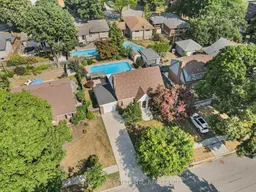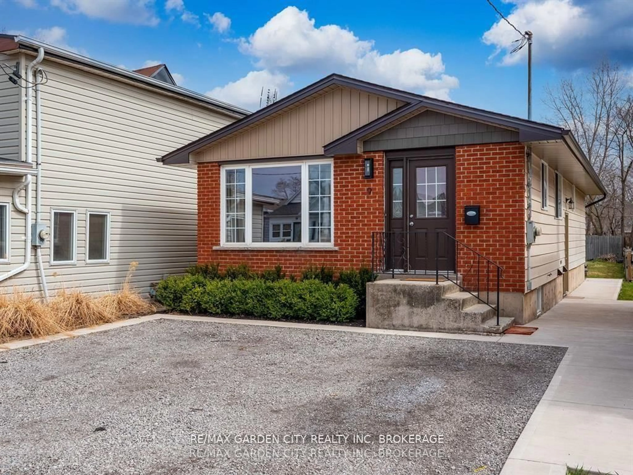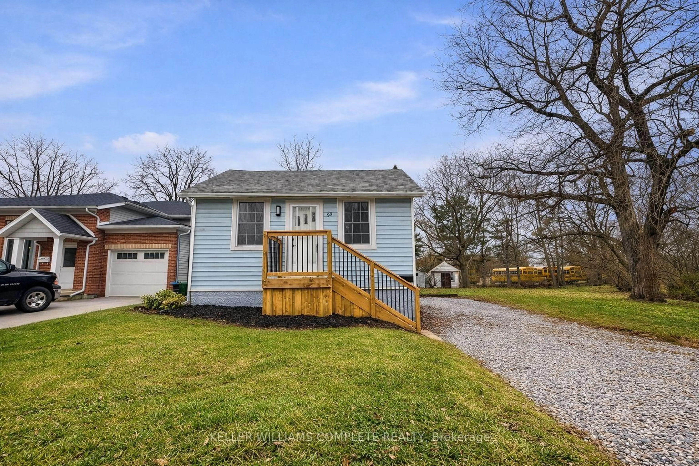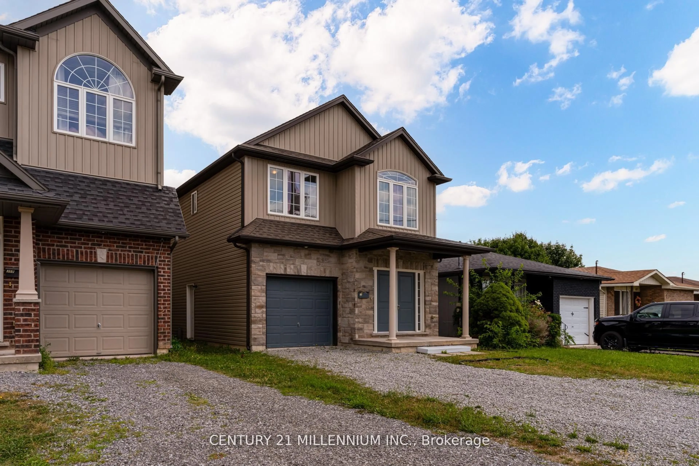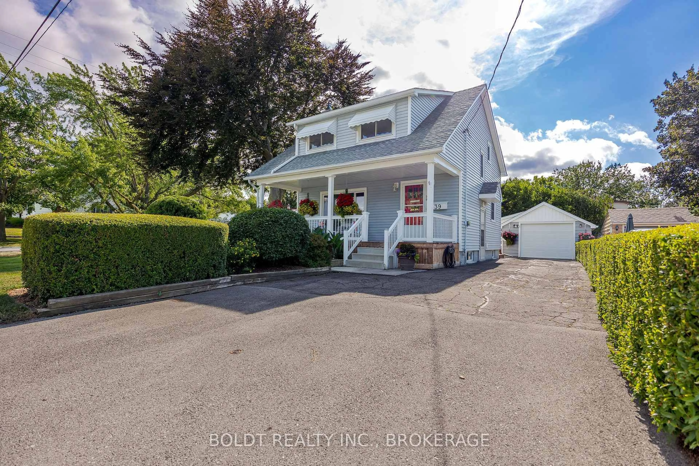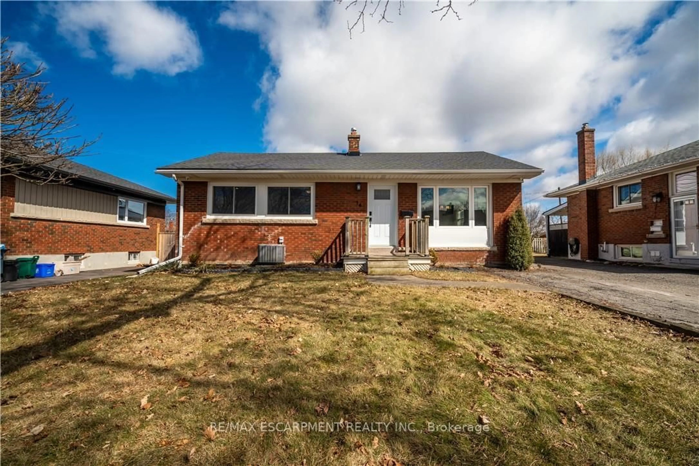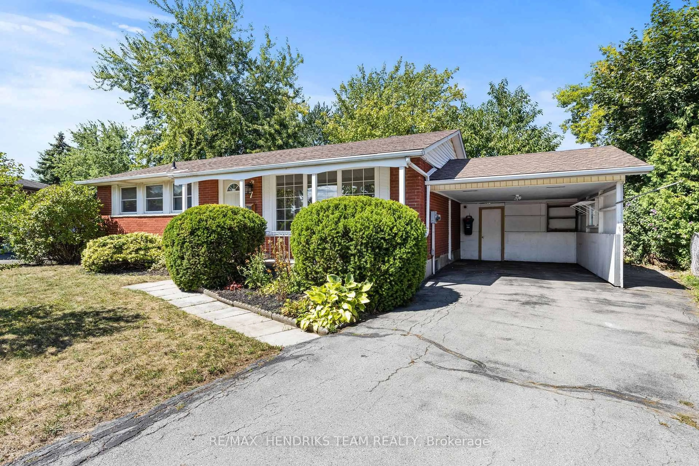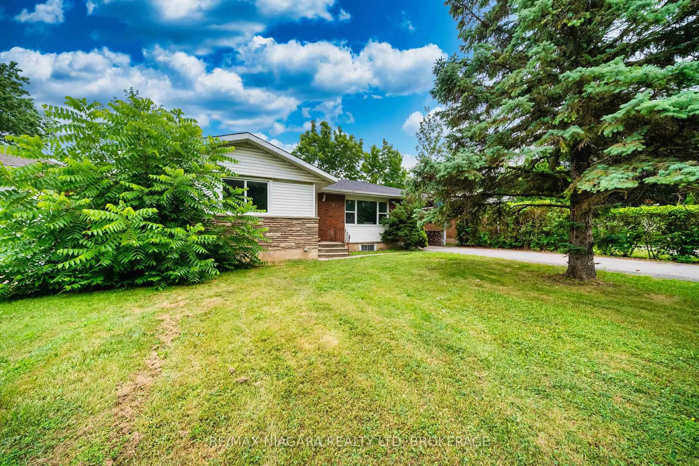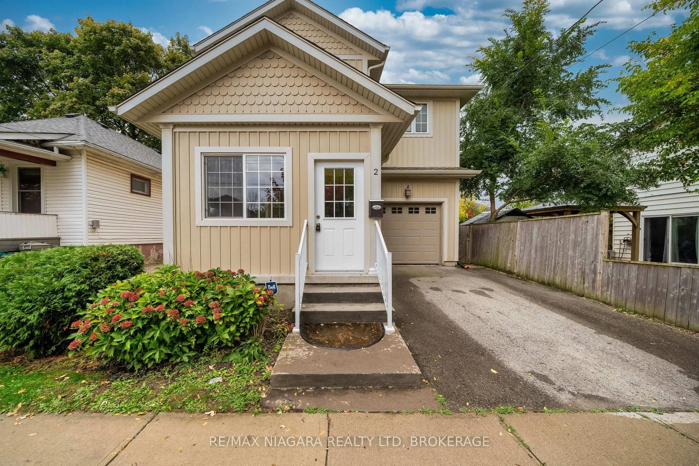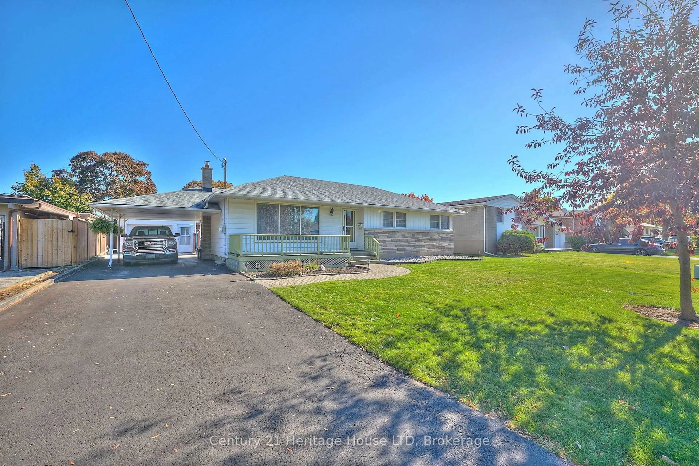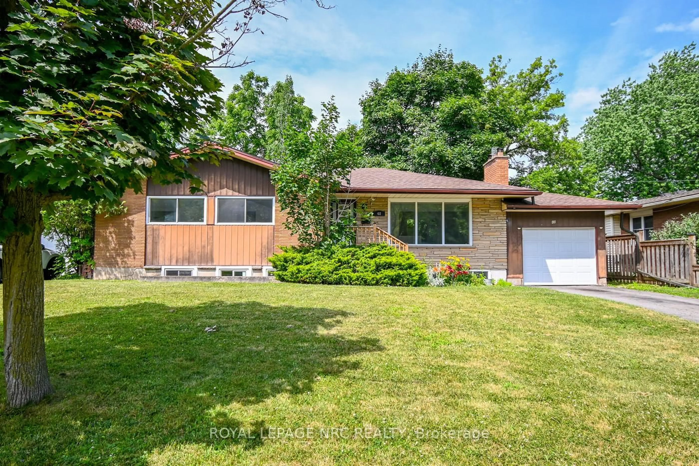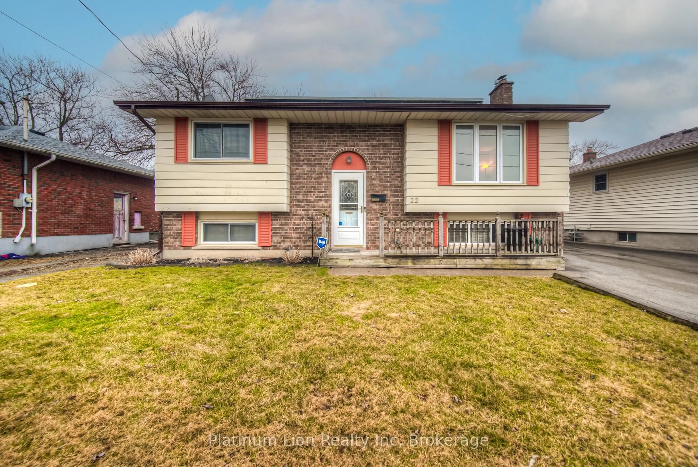Cameron Road is a hidden gem we're excited to introduce you to. Lined with well-cared-for character homes, mature trees, and a beautiful streetscape, you'll be proud to call this neighbourhood home. Built in 1946, 10 Cameron Road includes a range of character-home details, including an all-brick exterior, a front entrance vestibule, and a distinguished yet welcoming presence from the curb. Situated on a 60-foot-wide lot, the property includes a 2-tiered deck overlooking an 18 x 36 inground pool (Boldt)! You'll love the summer as you and your friends enjoy making memories in the awesome backyard. Once inside, you'll find a comfortable layout, with the living room on your left, and formal dining room on your right. Across the back of the home is the 3rd bedroom (used as a den), 4-piece bathroom, and kitchen which has views out to the backyard and pool. Upstairs, you'll find 2 more bedrooms, both large enough to accommodate a king-sized bedroom suite. The basement has a 3-piece bathroom, office area, laundry, and large rec room area. NOTABLES: Furnace & heat pump system (2023); Roof (approx. 2017); Exterior man doors (approx. 2017). Updated flooring through most of main floor & upper floor. Updated vinyl windows through the majority. Visit my website for further information about this listing.
Inclusions: GE Fridge & Stove. Dishwasher. GE Washer & Dryer. Garage Door Opener with remote. All Pool Equipment & Accessories. NOTE: all Chattels in "as is" condition.
