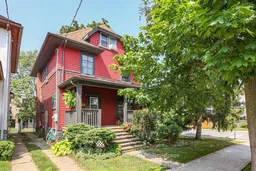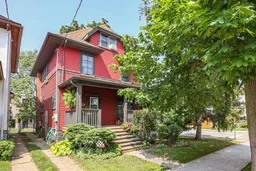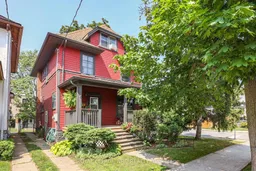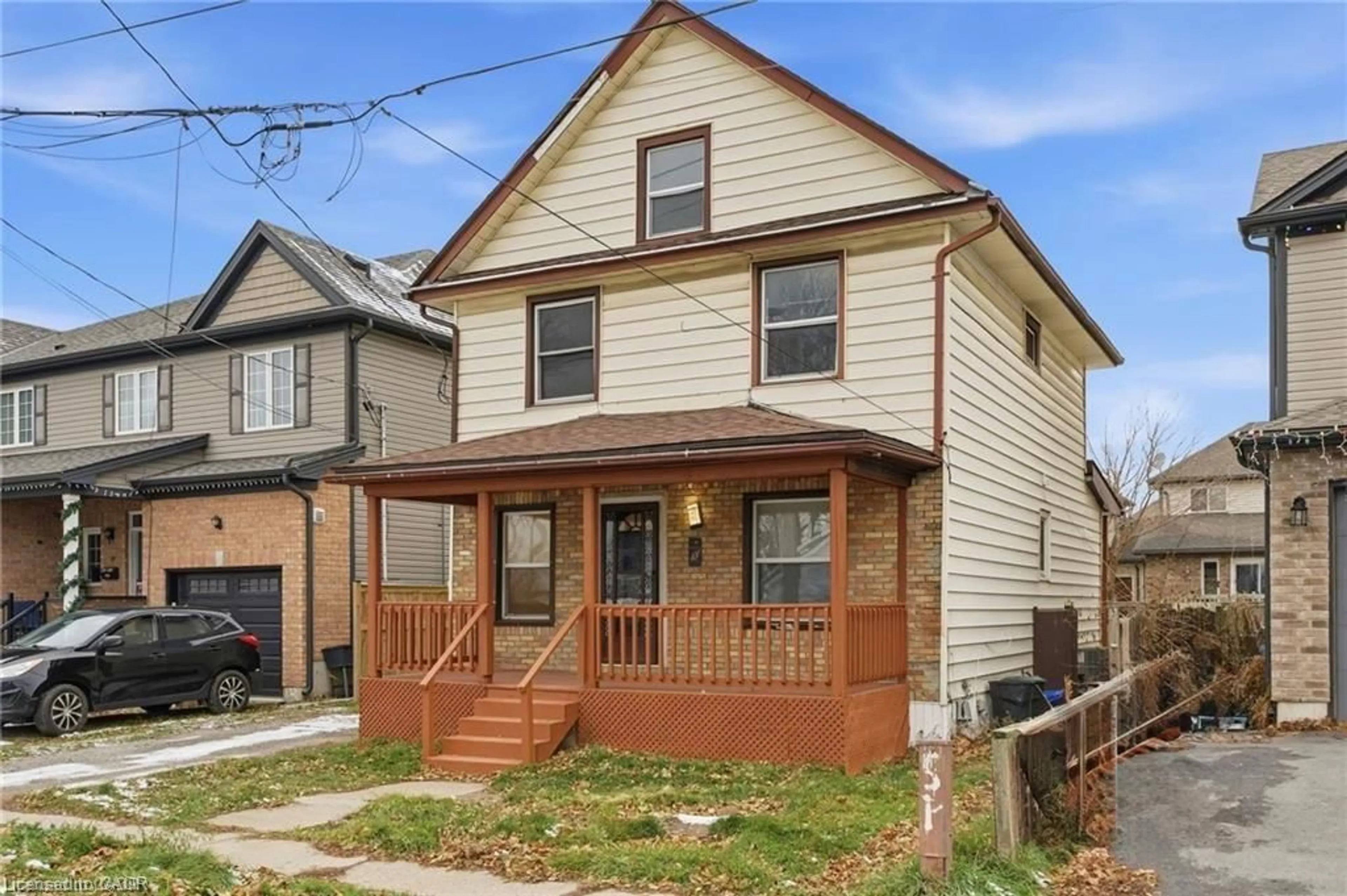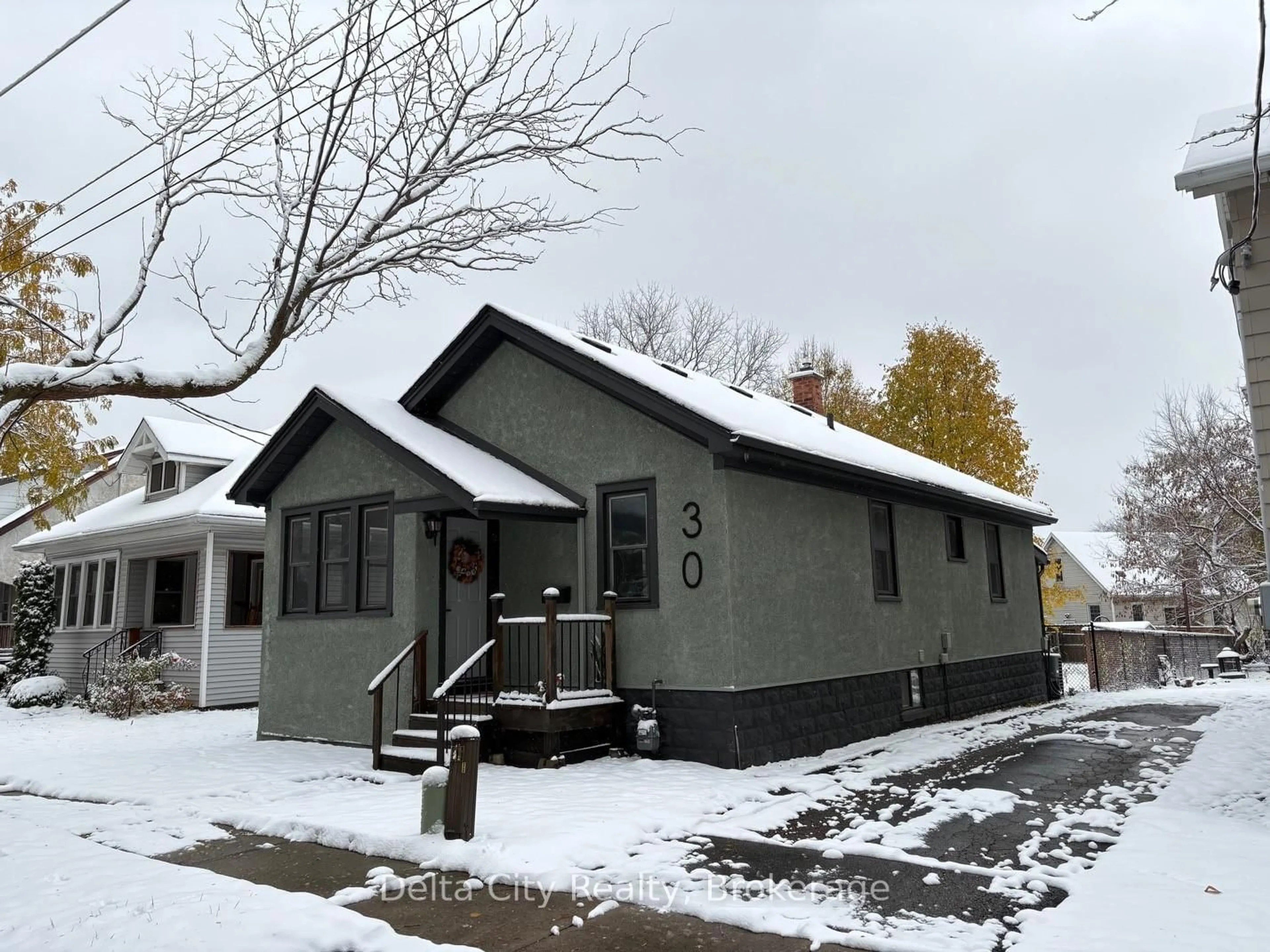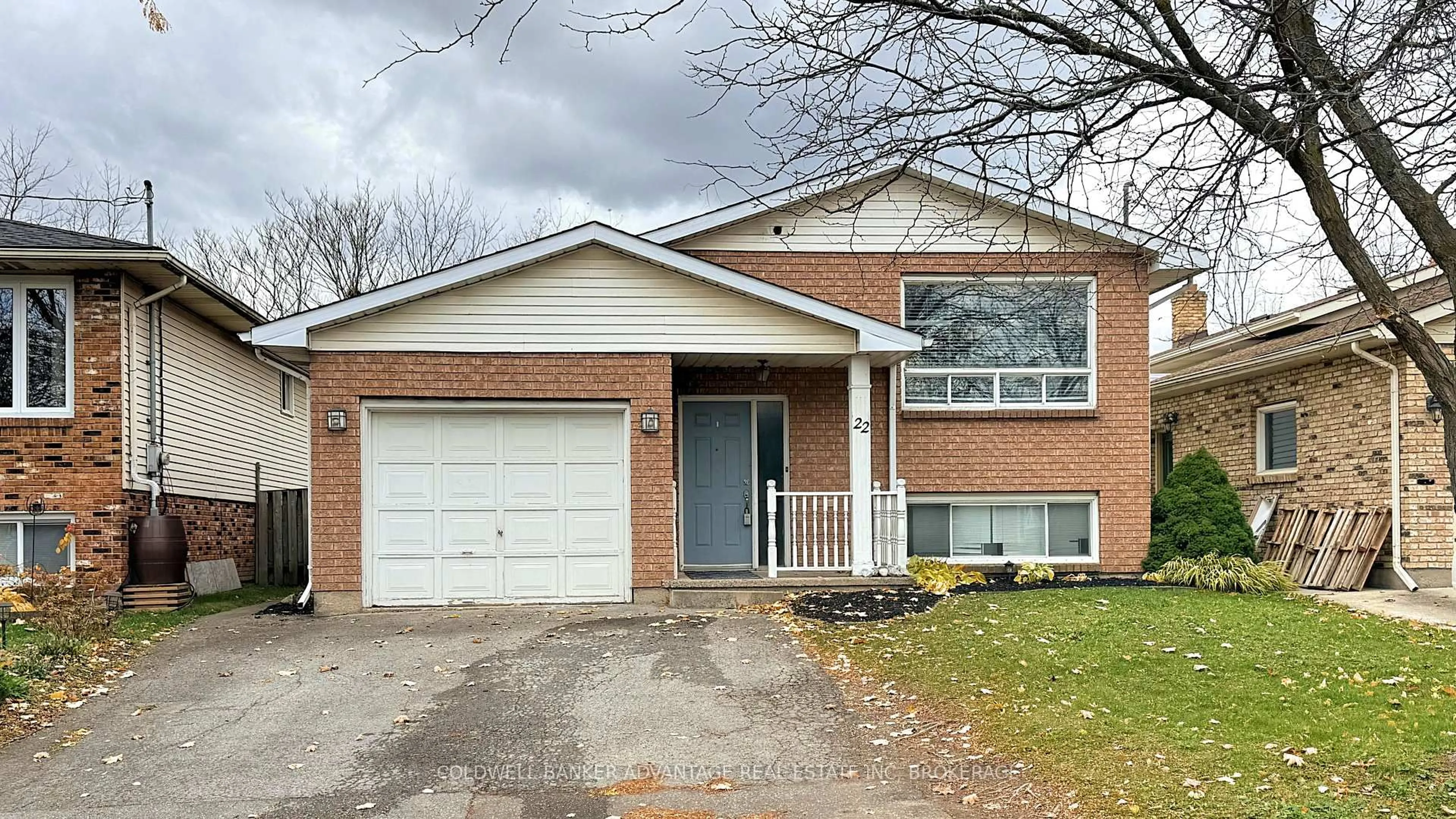Rare Character & Comfort in the heart of St. Catharines. Welcome to 61 Thomas st.! Timeless charm meets modern upgrades in this 2.5 storey detached gem ! It is packed with personality and practical perks. With almost 2300sq feet of finished living space across all 4 levels, this natural 4 bedroom home is perfect for growing families, creatives, or anyones craving to spread out.(1672 above grade ))The oversized principal rooms on the main floor are ideal for hosting, and the renovated kitchen with granite countertops, island and appliances included makes cooking a breeze. Garden doors make it easy to bbq on the new (2024) private back deck area! Love unique spaces? Upstairs discover the cool walk up attic/ loft complete with skylight and supplementary a/c window unit. Perfect for a home office, kids playroom, studio or chill zone or teenage hangout. Additional features include a fully fenced yard with gate to driveway, storage shed, central air(2025), copper plumbing, blown -in insulation and Owned hot water tank (less) . Excellent use of space for mudroom or recycling centre off the kitchen. Note the separate entrance from the side entering the basement with 3 piece bathroom, and open concept living area. Bonus workshop area in the basement ! Walkable, charming, and filled with good vibes whether your enjoying coffee on the beautiful front porch or watching the kids in the backyard , 61 Thomas is a great place to call home. Easy to show, book an appt today !
Inclusions: fridge, stove, built in dishwasher, microwave washer/ dryer, all light fixture, window coverings, shed, ladder , freezer, mirrors in bathrooms, BBQ (as is), work bench in workshop
