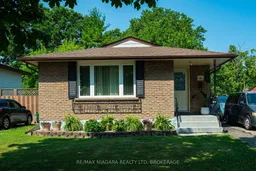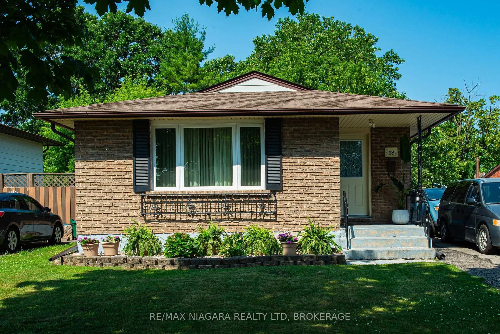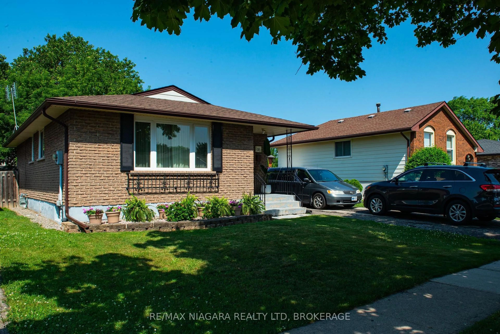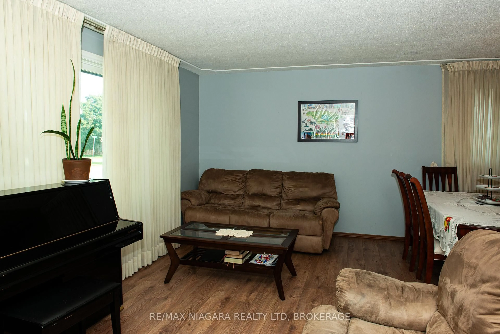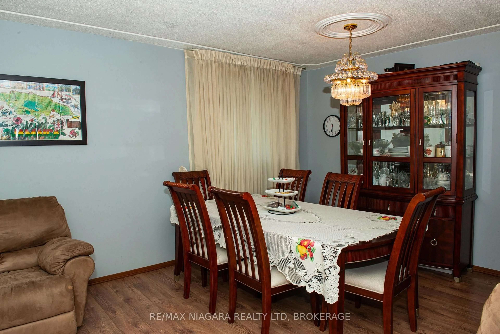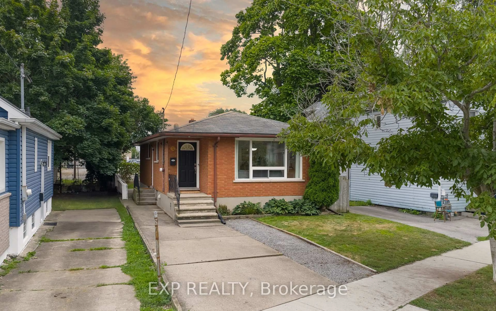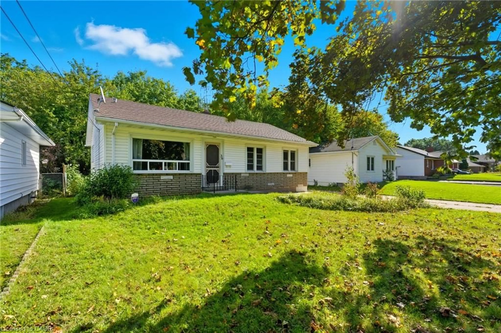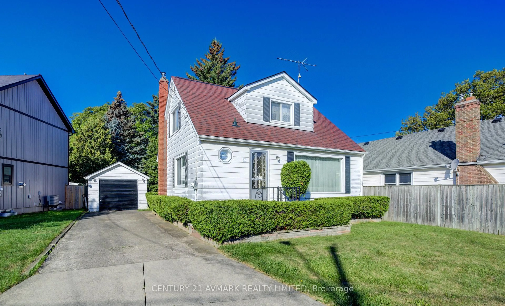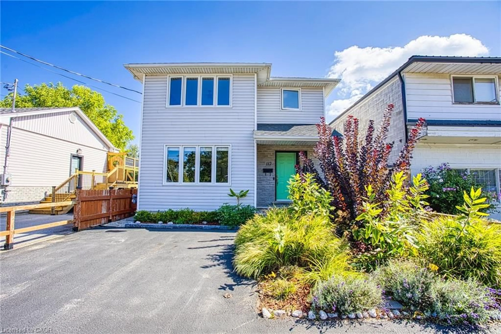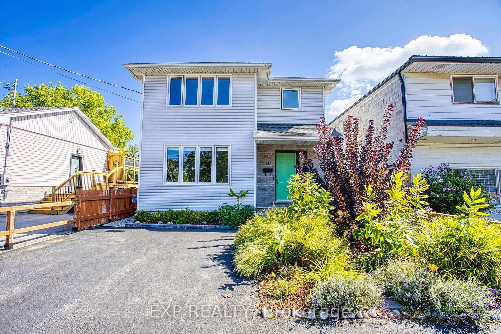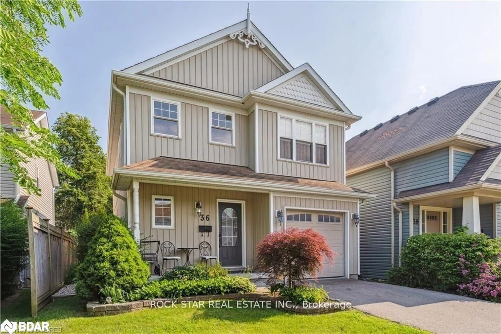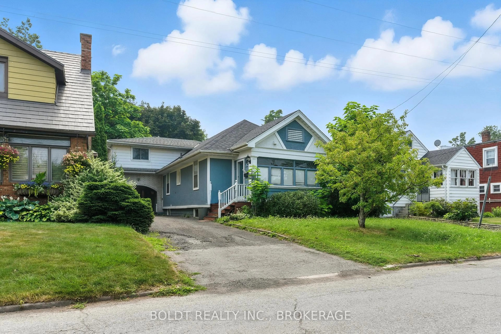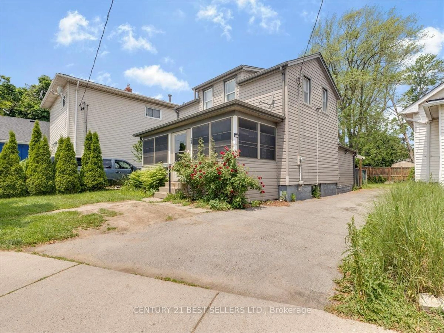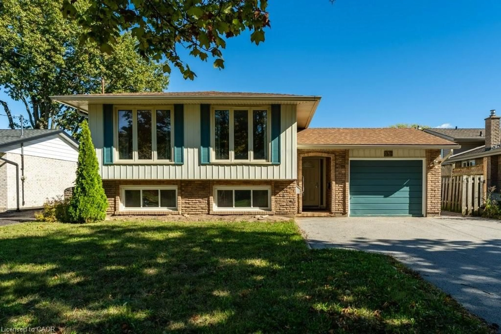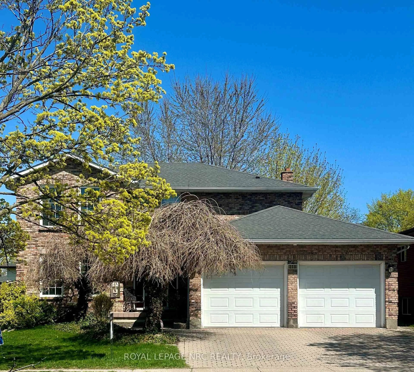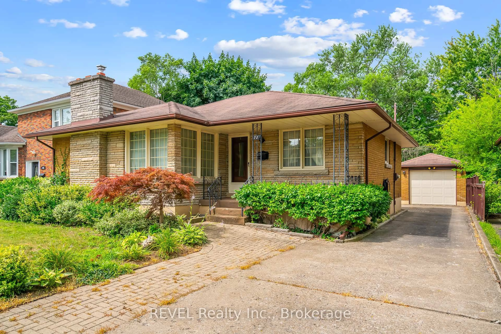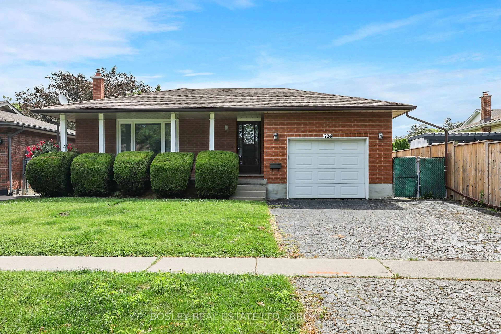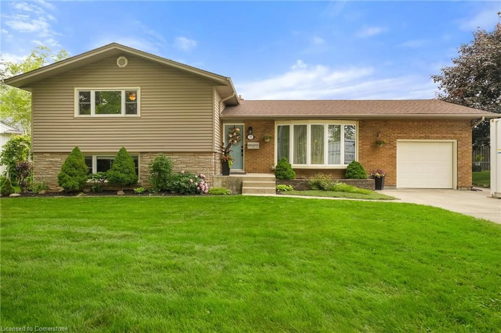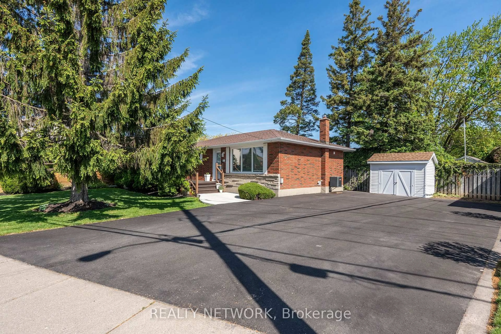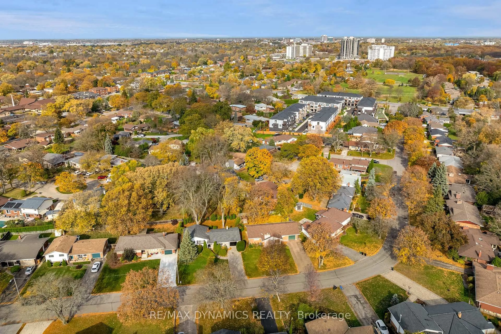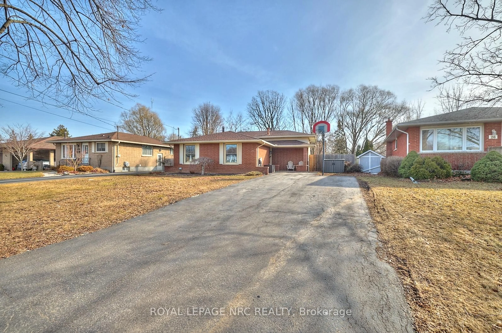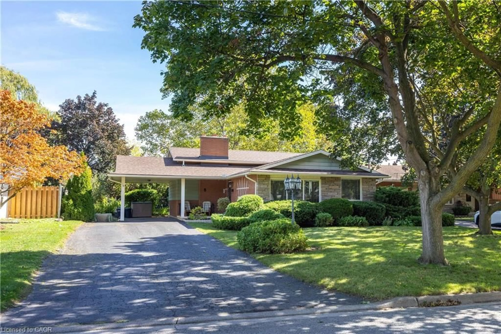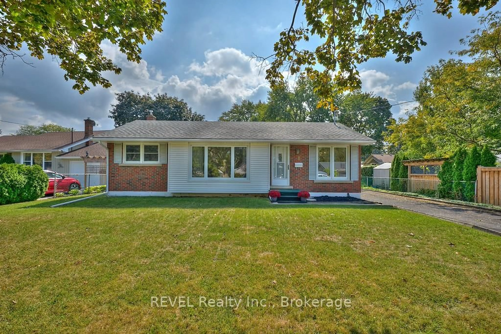38 Roehampton Dr, St. Catharines, Ontario L2M 7K7
Contact us about this property
Highlights
Estimated valueThis is the price Wahi expects this property to sell for.
The calculation is powered by our Instant Home Value Estimate, which uses current market and property price trends to estimate your home’s value with a 90% accuracy rate.Not available
Price/Sqft$688/sqft
Monthly cost
Open Calculator
Description
This family friendly and well-maintained bungalow features 3+2 bedrooms, 1.5 bathrooms and is located in the more desirable North-end St. Catharines. This home is ideal for families or investors seeking versatility and value. Located on a quiet street with a 50' x 100' lot, this carpet-free bungalow features a bright eat-in kitchen, well laid-out living room & dining room areas with updated laminate floors and 3 main floor bedrooms with hardwood. The finished basement includes a separate entrance and 2 additional bedrooms, a 2-piece bathroom, a large Rec room with a bar and fireplace. Perfect for multi-generational living or in-law potential. Enjoy the convenience of a private triple driveway, large backyard and central air. The roof shingles were recently redone 3 years ago. Close to schools, parks, grocery, shopping, and transit. Located just minutes away from the QEW highway. This Home is move-in ready and offers flexible closing.
Property Details
Interior
Features
Main Floor
Kitchen
3.84 x 2.92Eat-In Kitchen / Vinyl Floor
Living
5.21 x 3.15Laminate
Dining
3.18 x 2.44Laminate
Br
3.18 x 2.41Hardwood Floor
Exterior
Features
Parking
Garage spaces -
Garage type -
Total parking spaces 3
Property History
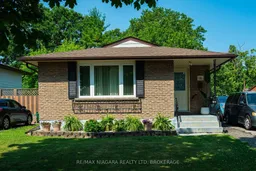 27
27