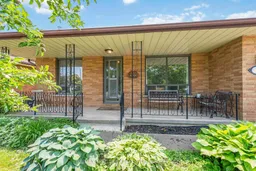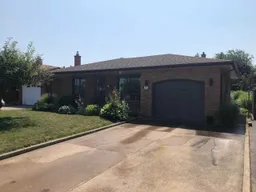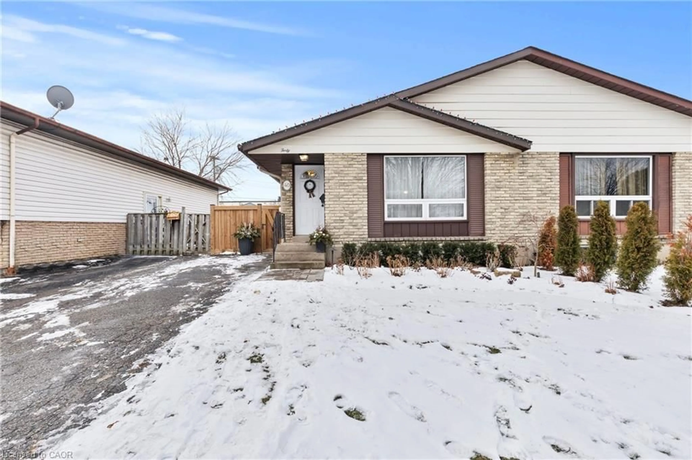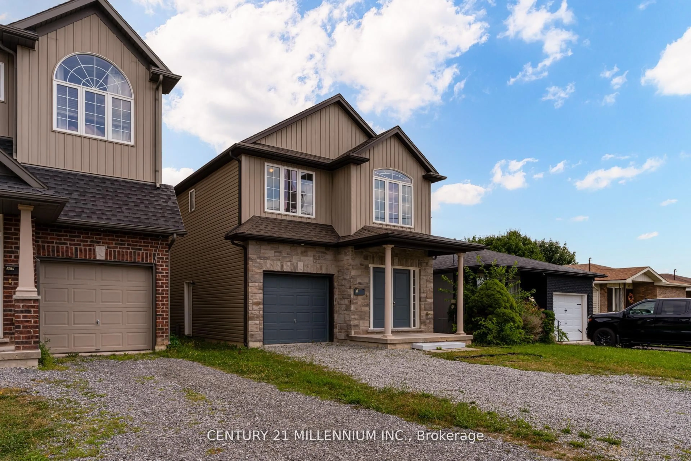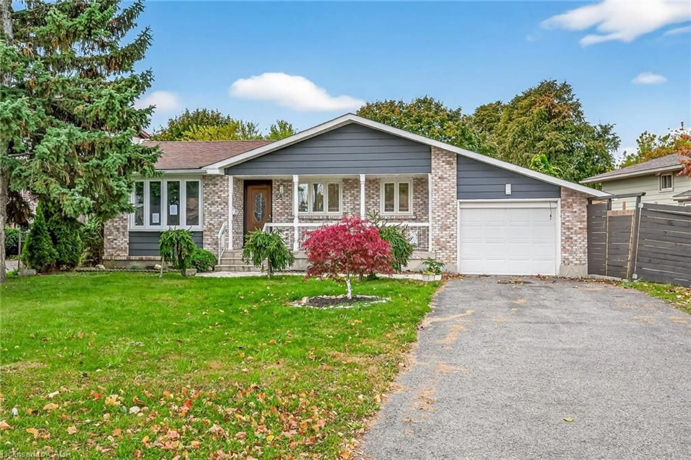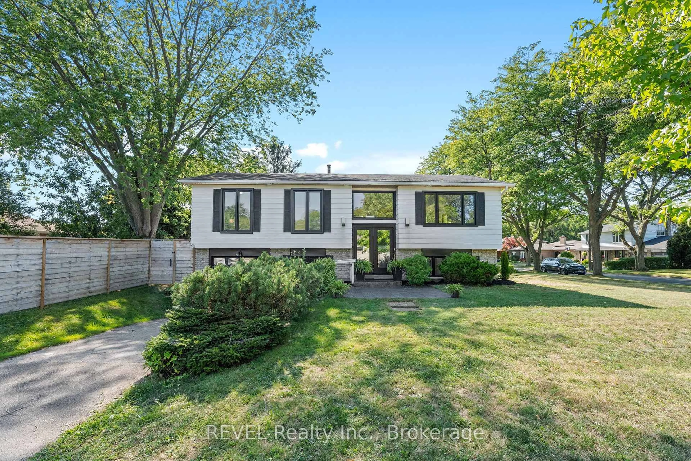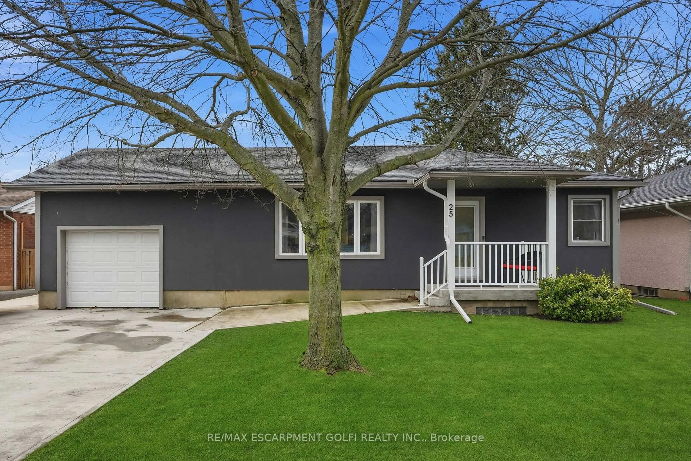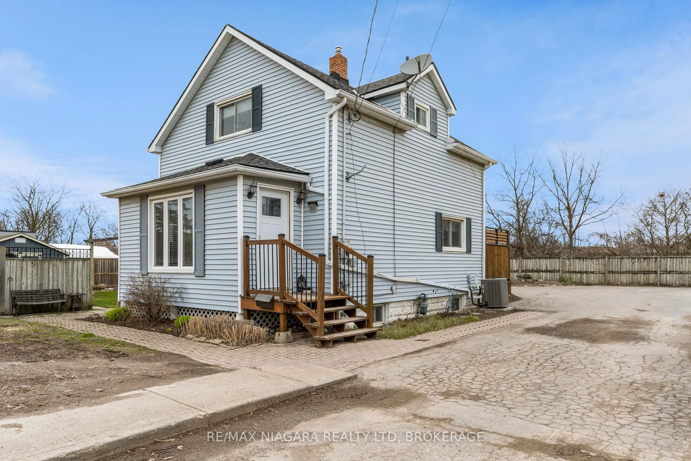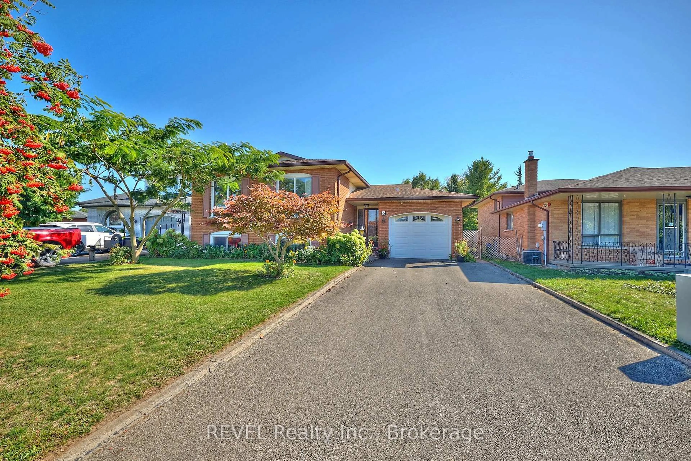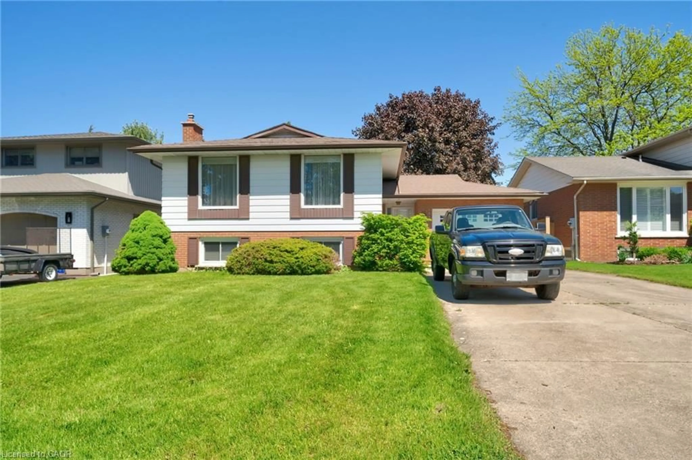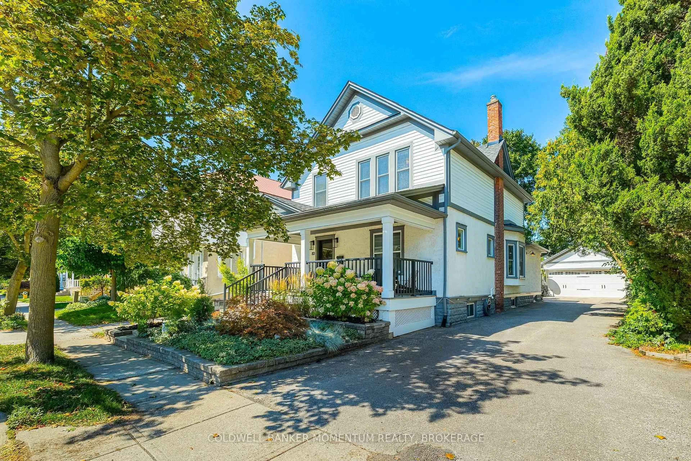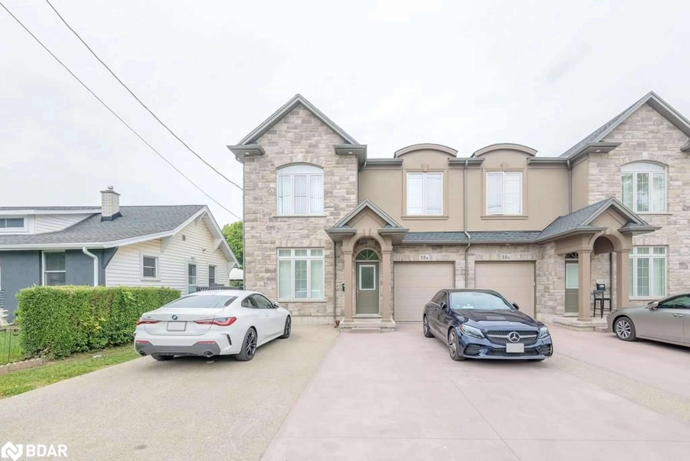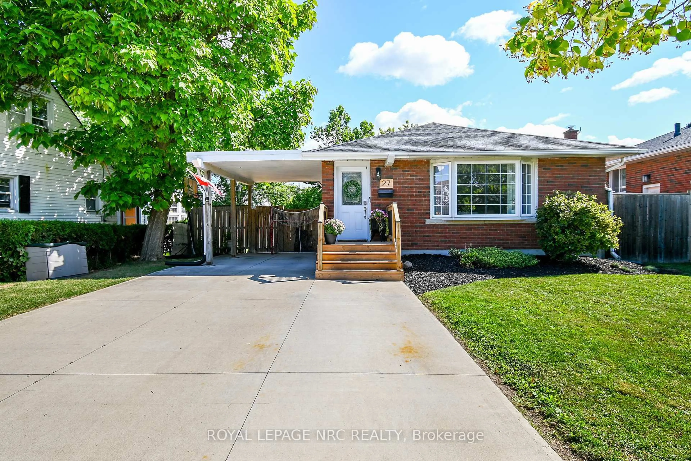4 Charleen Circle is swimming with loads of potential for a handy or savvy buyer! A spacious and versatile backsplit in one of North St. Catharines most desirable pockets. Offering over 1,200 sq ft above grade, this solid 3-bedroom, 2-bathroom home blends comfort, flexibility, and value. With a separate entrance to the lower level featuring a second kitchen and full bathroom, there's incredible in-law suite potential or space for multi-generational living. Step inside to find a bright, open layout with a mix of updates already in place including refreshed paint, newer flooring in key areas, and modern lighting, while still leaving opportunity for you to build equity and personalize further. Outside, the fully fenced backyard is a perfect for kids, pets, or garden goals. The attached garage and private driveway add to the everyday convenience. Nearby amenities include: Schools, Fairview Mall, Parks & Trails, Recreation Centres & Quick access to QEW. Whether you're looking to move right in or add your personal touch, 4 Charleen Circle offers the space, setting, and potential you've been waiting for!
