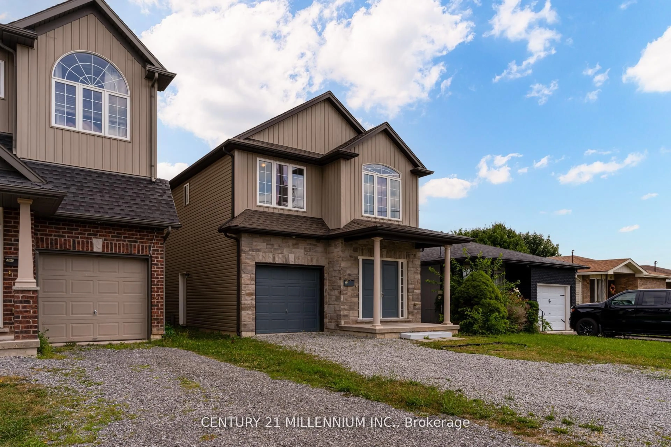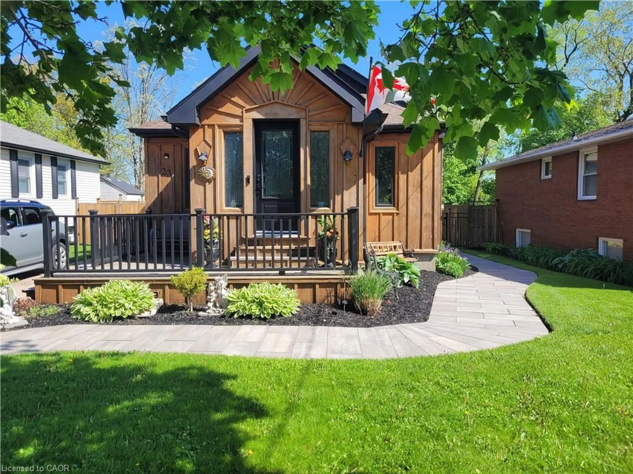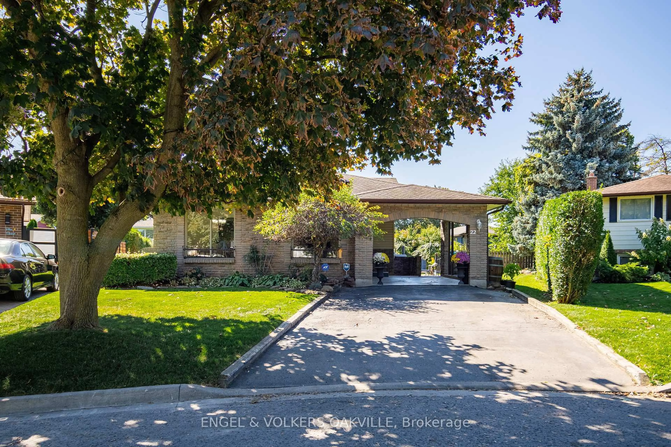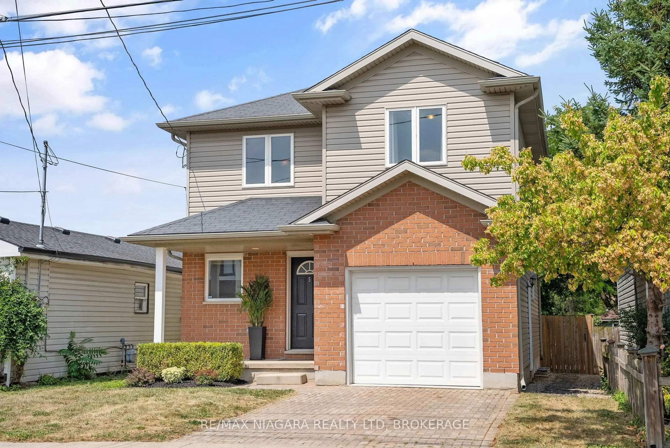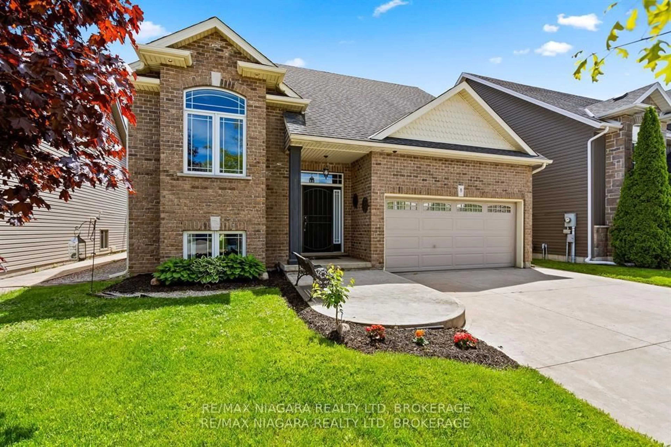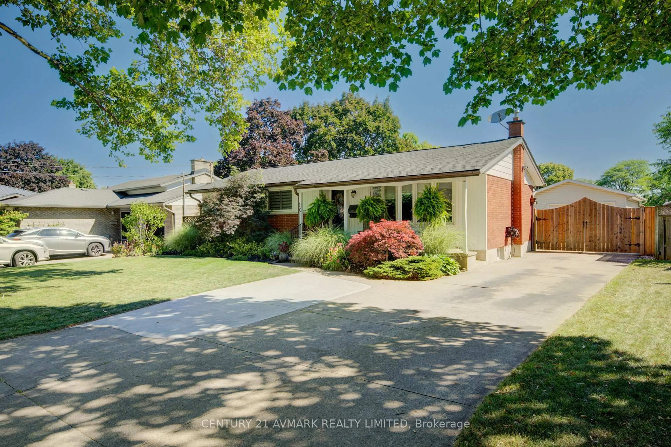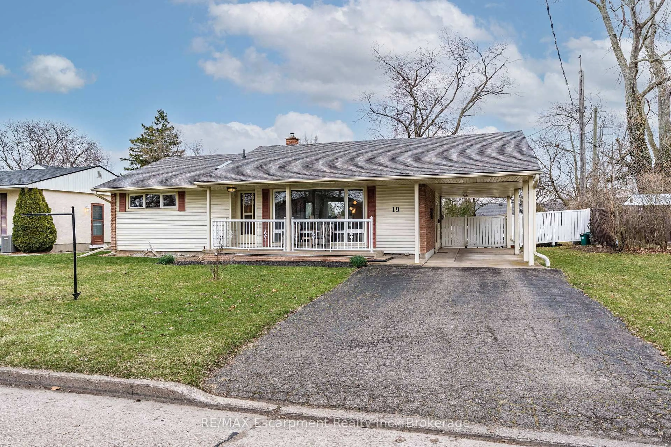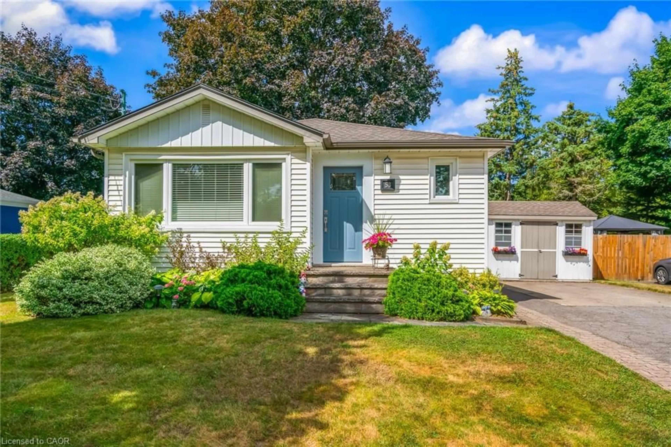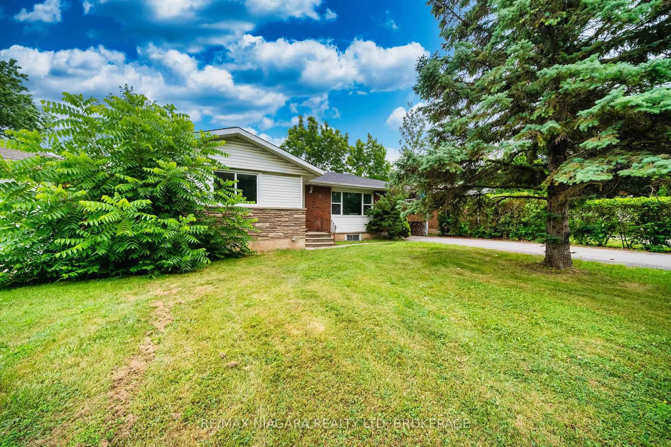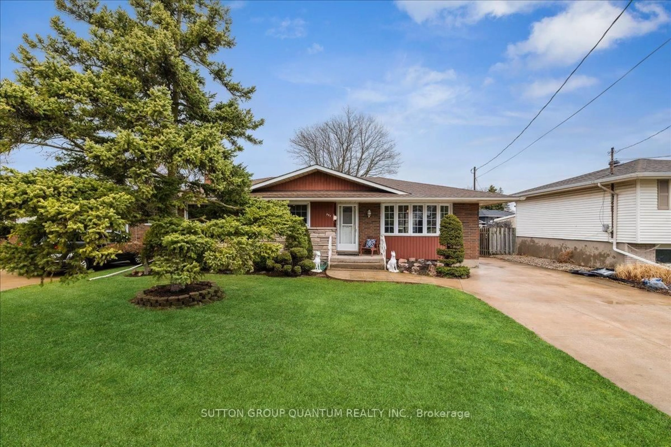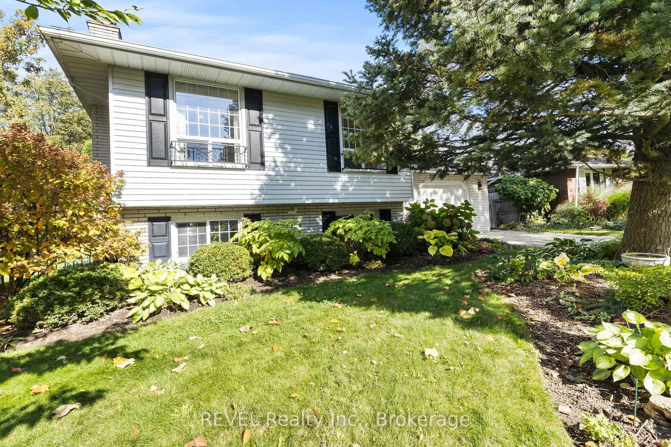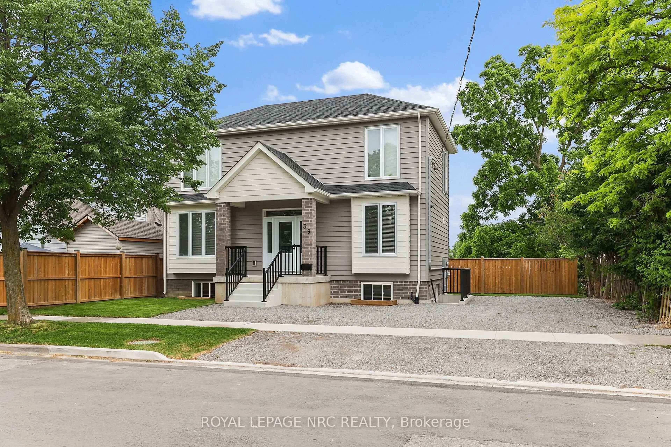Welcome to 8 Dolly Circle. Located in the heart of the Merriton Community where everything you need is easily accessible. The Pen Center Plaza and a host of other shops and restaurants and hwy access are only minutes away. This 4 level backsplit located on a quiet court is a wonderful home and a great place to raise your family. A large covered veranda frames the front of the home and is great for sitting and watching the sun go down. When you enter the home you will find a spacious living room with the dining room and a quaint kitchen filling out the rest of the first level. The upper level offers 3 bedrooms with the primary bedroom having ensuite privileges. The lower level is home to a nice size family room with a wood burning brick fireplace and a wet bar area for entertaining. There is also a walk up to the covered patio which overlooks the beautiful inground pool and spacious backyard, great for entertaining and for making family memories. Entering the lower level from the family room you will find another large room which currently houses a billiards table, but could easily transformed into many possibilities. The laundry room and utilities/storage can also be found on this level. Don't miss out on your opportunity to own this wonderful family home. RSA.
Inclusions: Other,Washer, Dryer - Samsung 12-13 Years Old
mini Bar Fridge
fridge - Stove - Dishwasher - Whirlpool
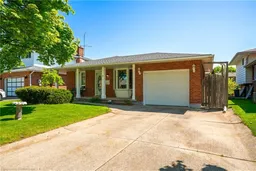 36
36

