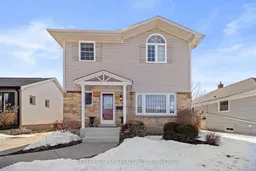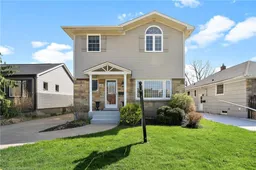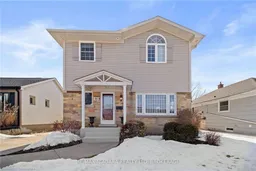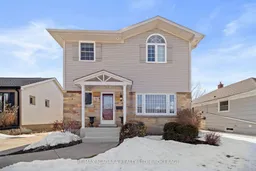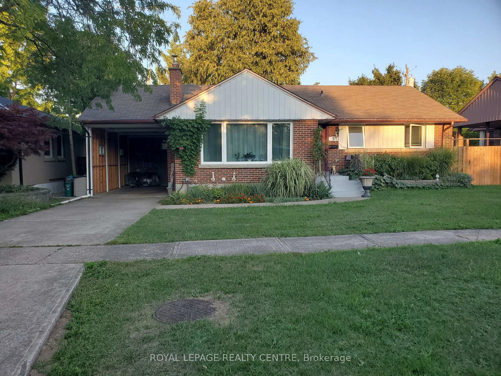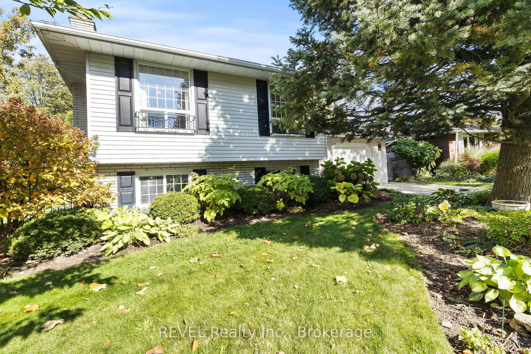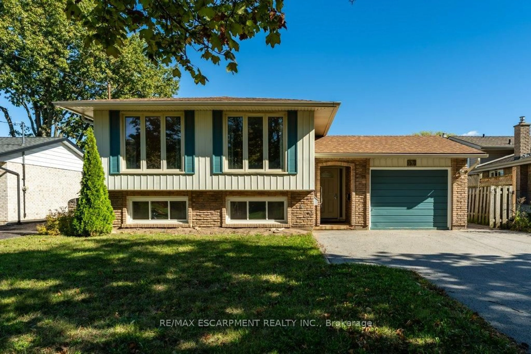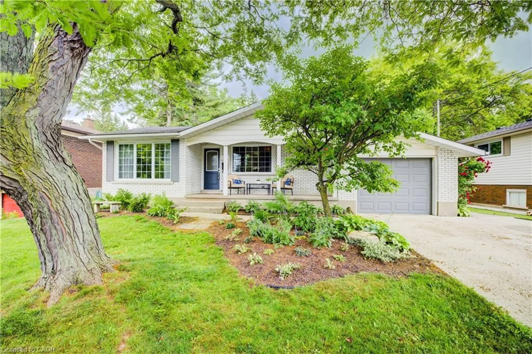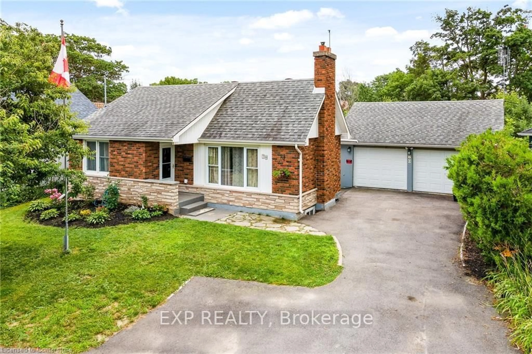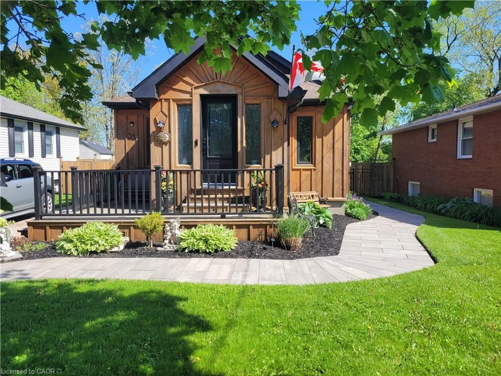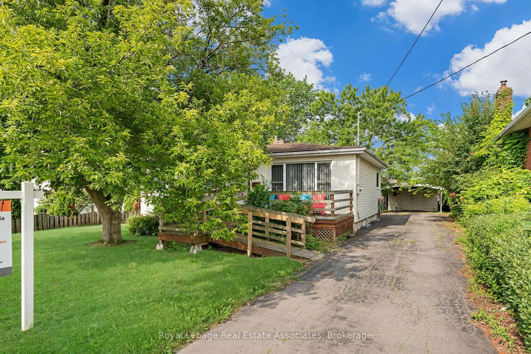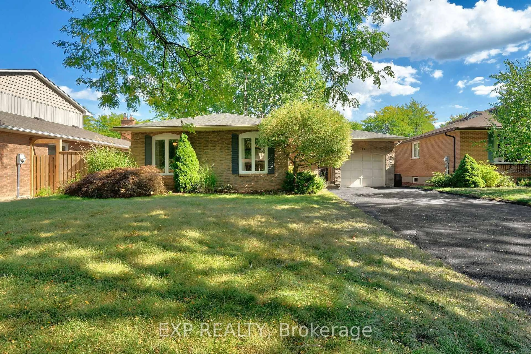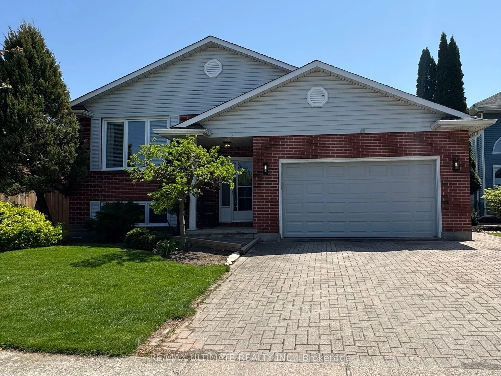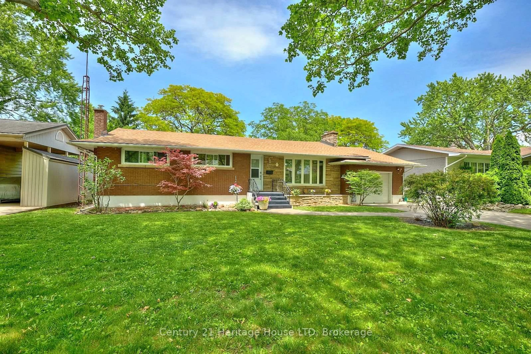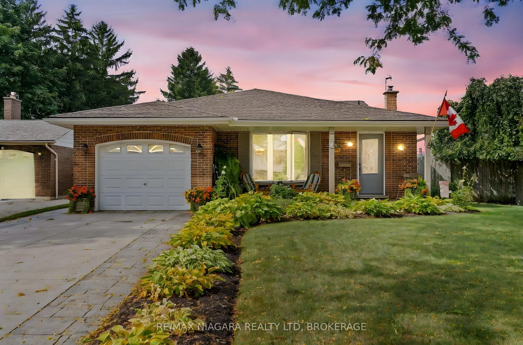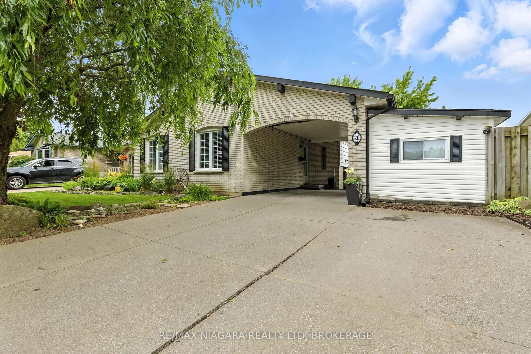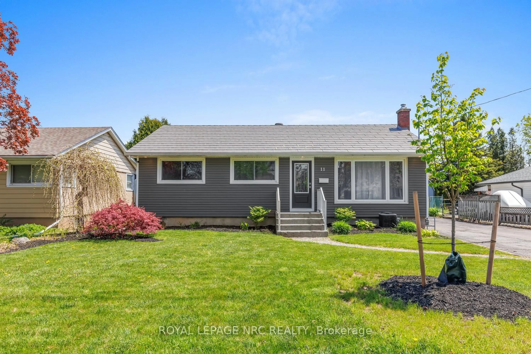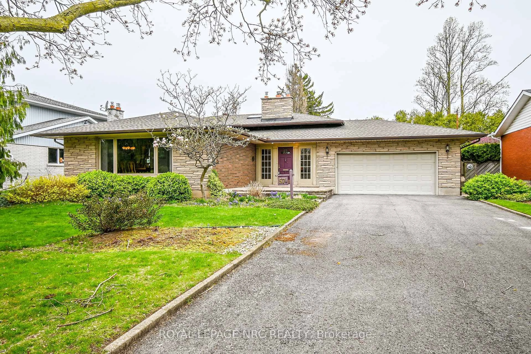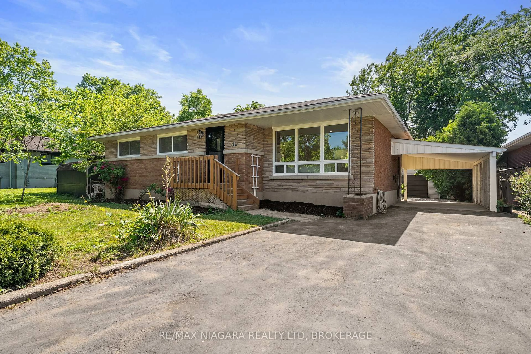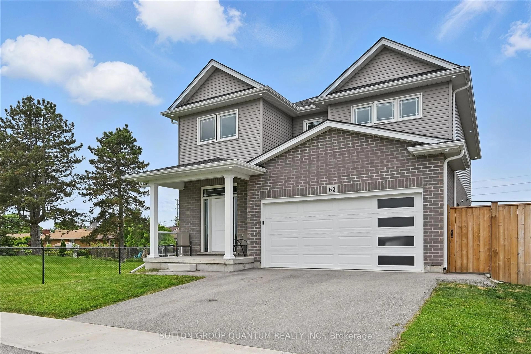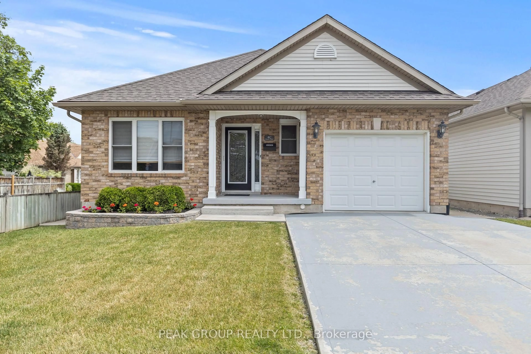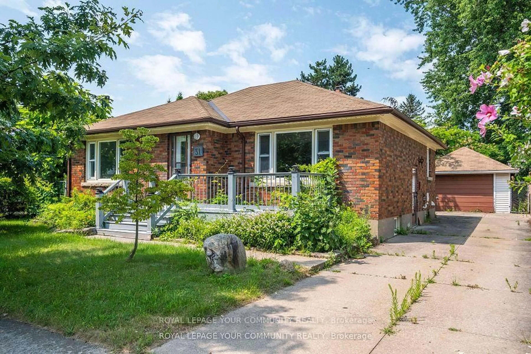Discover serenity in this meticulously maintained family home nestled on a tranquil street, boasting a pristine wooded ravine as your backyard paradise. The thoughtfully designed open-concept main floor seamlessly connects the gourmet kitchen, elegant dining room, and inviting living spaces, creating an ideal environment for both entertaining and everyday living.Upstairs, four generously proportioned bedrooms await, alongside a conveniently located laundry room. The luxurious master retreat features soaring vaulted ceilings and dramatic cathedral windows, bathing the space in natural light.The fully equipped two-bedroom in-law suite in the basement offers complete independence with its separate entrance, kitchen, full bathroom, and laundry facilities perfect for multi-generational living or rental income potential.The private backyard is an entertainer's dream, showcasing an expansive deck for outdoor living, sparkling pool with newer liner (2019), professional 6x6 post fencing (2018), and mature trees providing natural shade and privacy.Recent improvements include a high-efficiency Lennox furnace with built-in humidifier (2018) and new roof (2018), with all updates fully paid and no ongoing lease or service agreements.Prime location offering easy access to local University and Highway 406.This exceptional property presents a rare opportunity to own a move-in ready home that perfectly balances luxury, functionality, and location.
Inclusions: FRIDGE, X2 STOVES, DISHWASHER, WASHER, DRYER.
