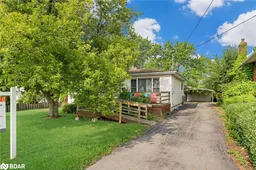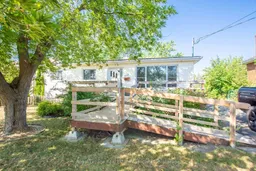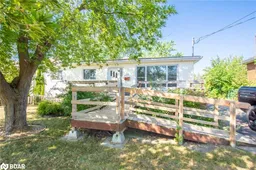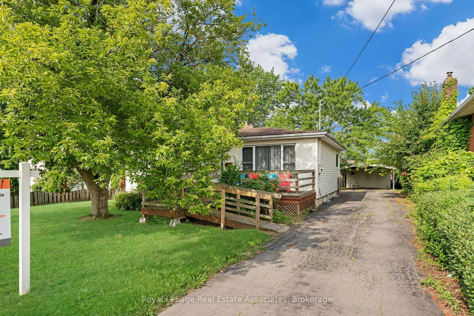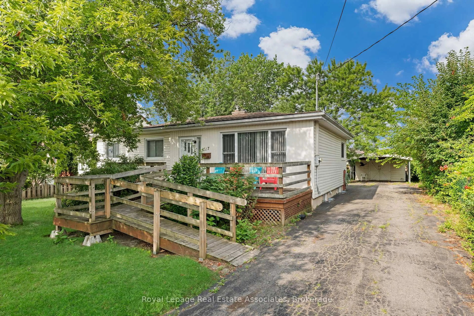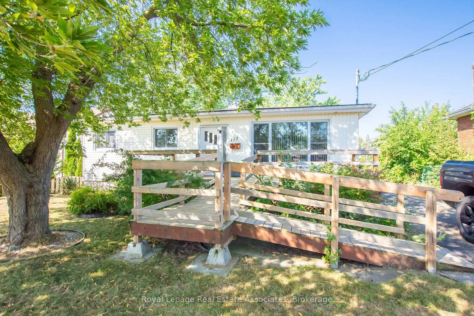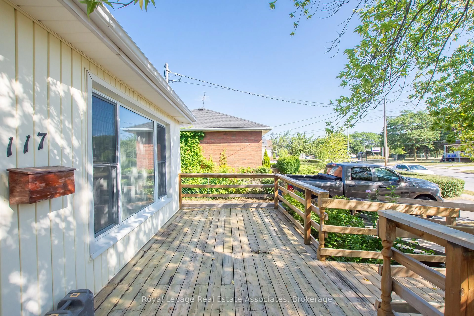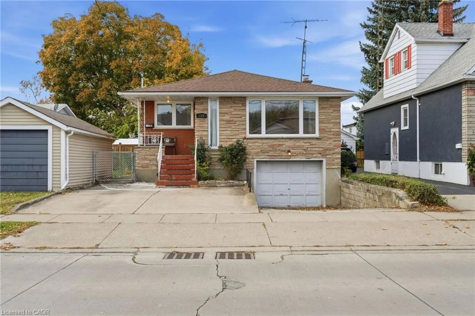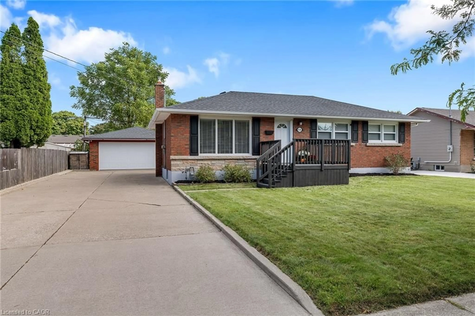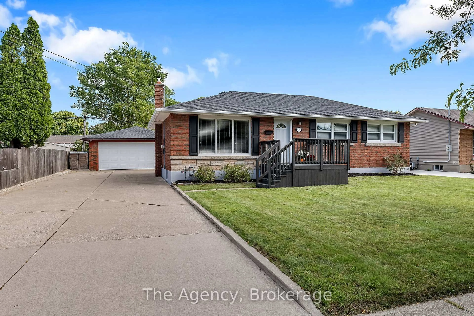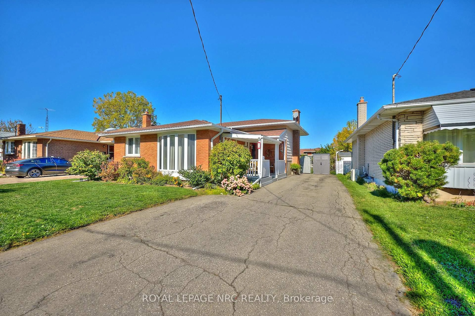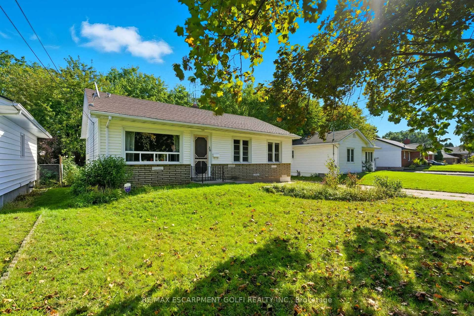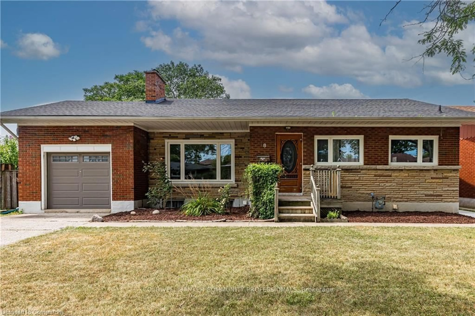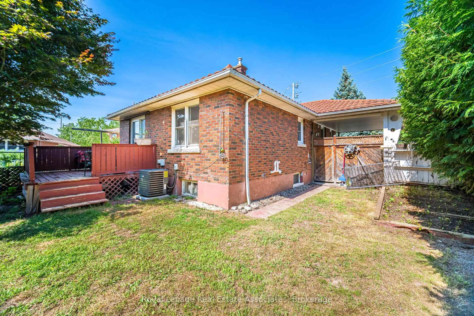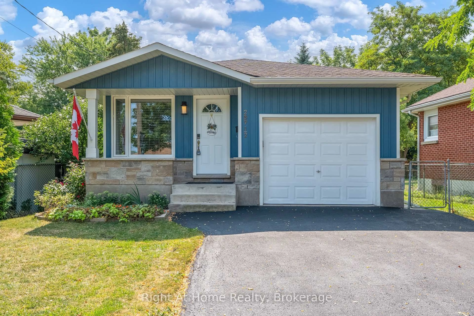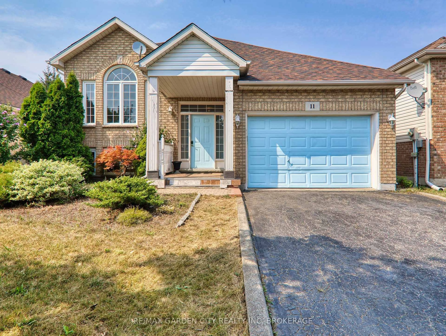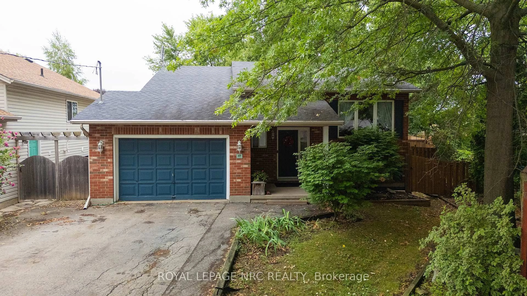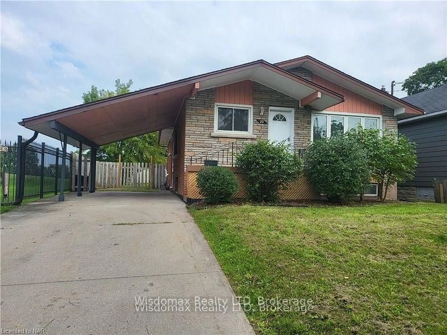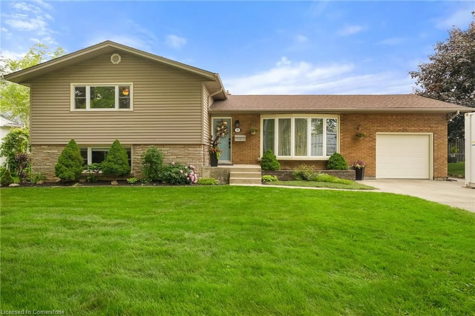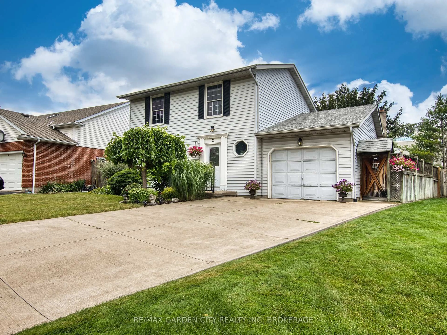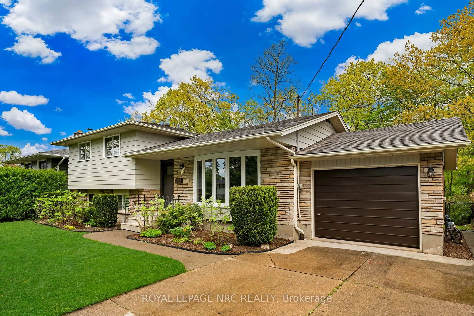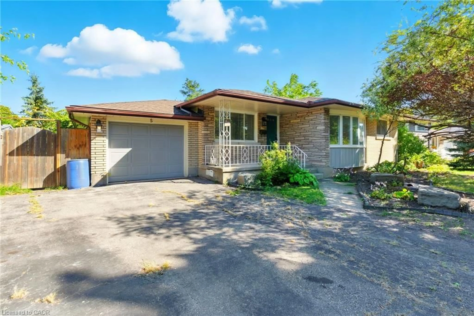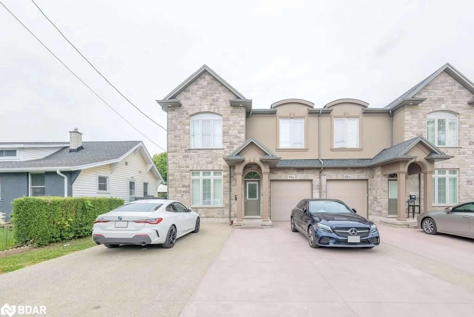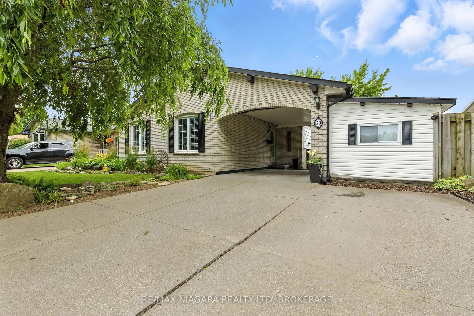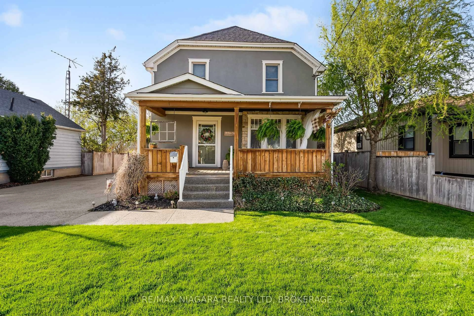117 Louth St, St. Catharines, Ontario L2S 2T8
Contact us about this property
Highlights
Estimated valueThis is the price Wahi expects this property to sell for.
The calculation is powered by our Instant Home Value Estimate, which uses current market and property price trends to estimate your home’s value with a 90% accuracy rate.Not available
Price/Sqft$488/sqft
Monthly cost
Open Calculator
Description
Welcome to this spacious and versatile bungalow nestled in the heart of St. Catharines, just minutes from Niagara's best amenities. The main floor features three generously sized bedrooms, a full 4-piece bathroom, and a bright, open-concept living and dining area, perfect for family gatherings. The well-laid-out side kitchen includes space for an eat-in area, ideal for casual meals. The fully finished and recently renovated basement offers incredible flexibility with three additional bedrooms, two full bathrooms, a large laundry area, and a separate entrance; making it perfect for an in-law suite or extended family living. Enjoy the outdoors in the large, private backyard complete with a spacious wood deck and a front wheelchair-accessible ramp. The home also boasts a large paved driveway, a covered carport, and plenty of parking. This move-in-ready property combines comfort, space, and accessibility, an ideal opportunity for families or investors alike. Great value for a home in this price range!!!
Property Details
Interior
Features
Main Floor
Living
6.16 x 4.08Laminate
Kitchen
4.31 x 4.11Laminate
Primary
4.09 x 3.28Laminate
Br
3.95 x 2.79Laminate
Exterior
Features
Parking
Garage spaces -
Garage type -
Total parking spaces 5
Property History
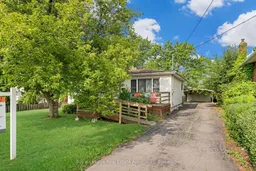 46
46