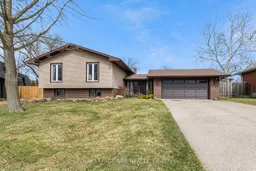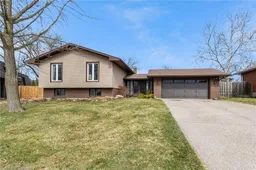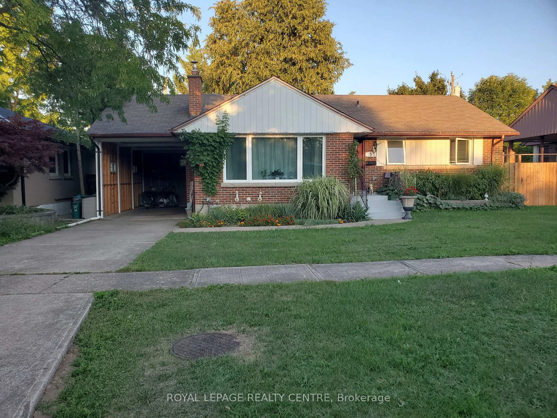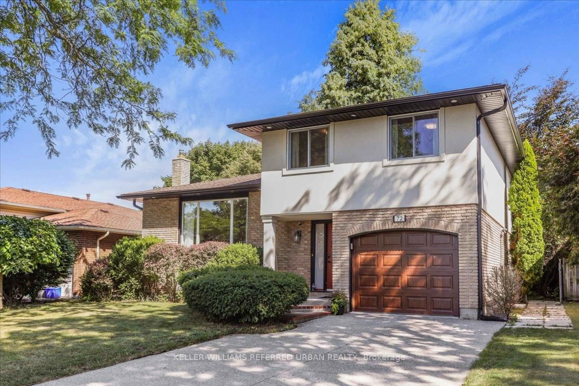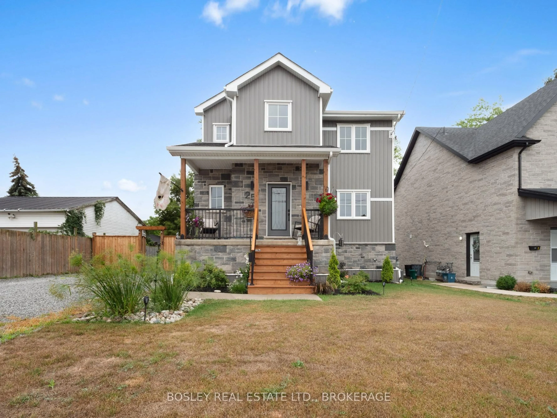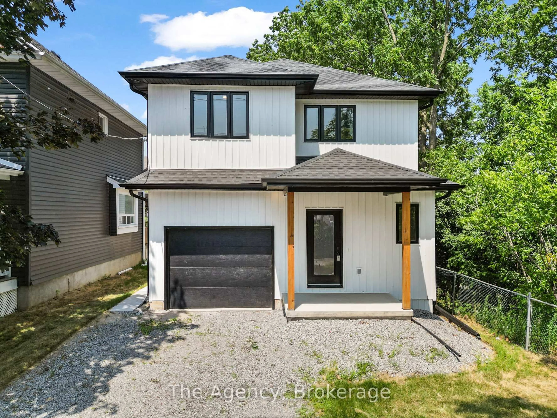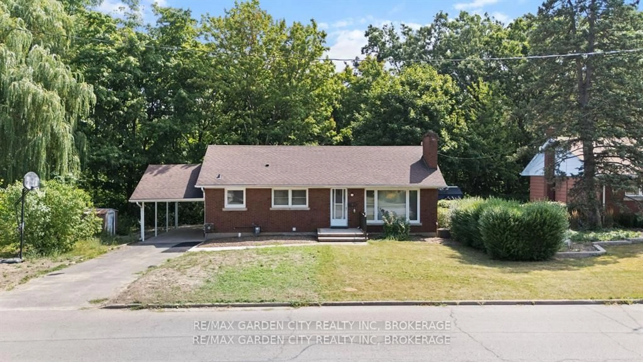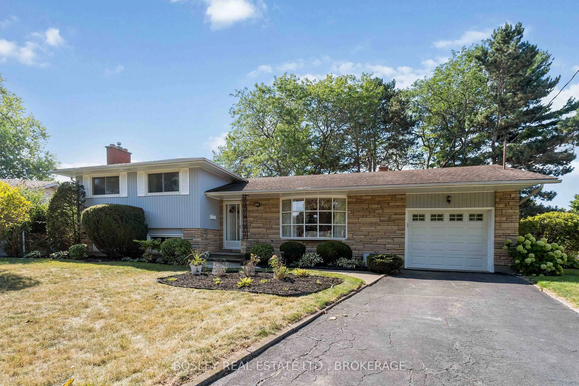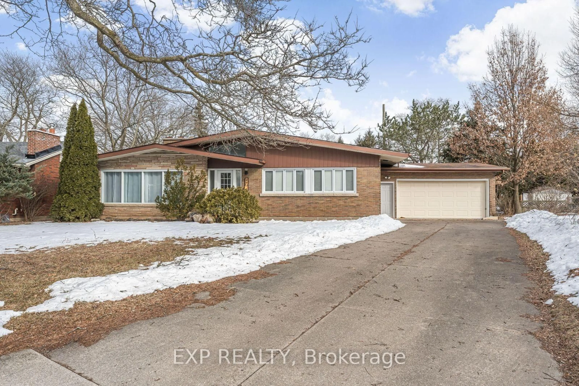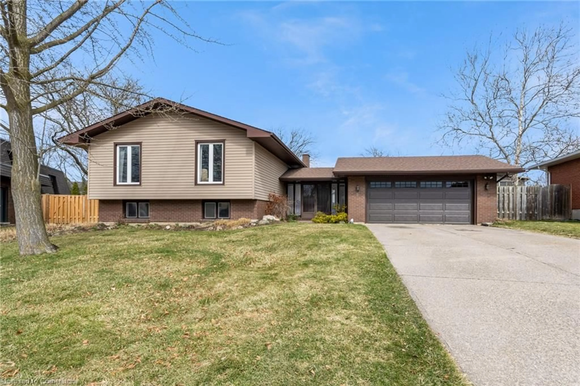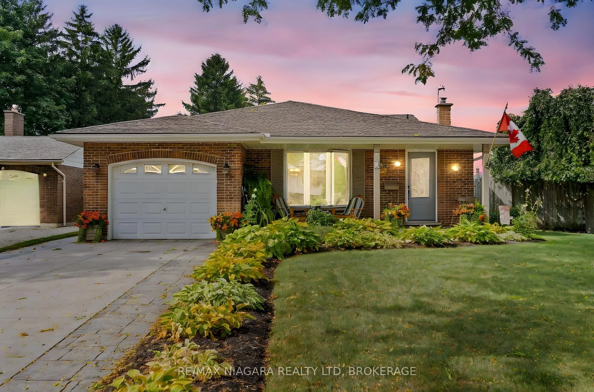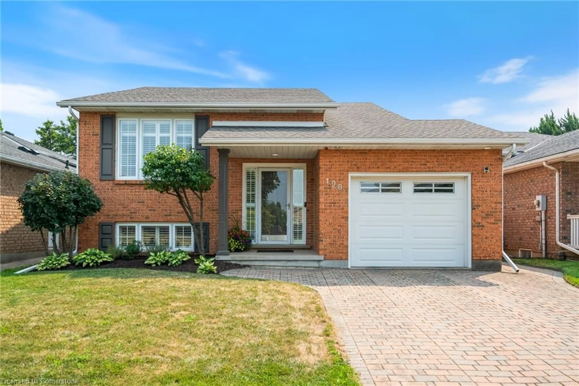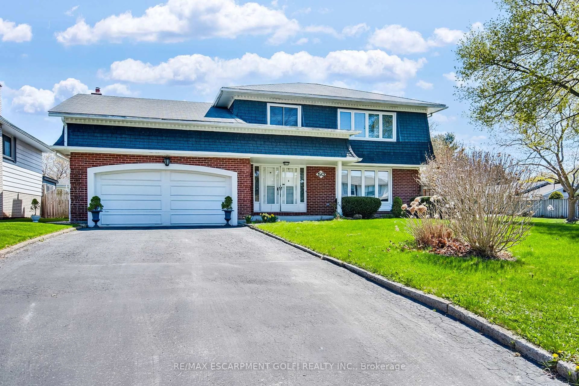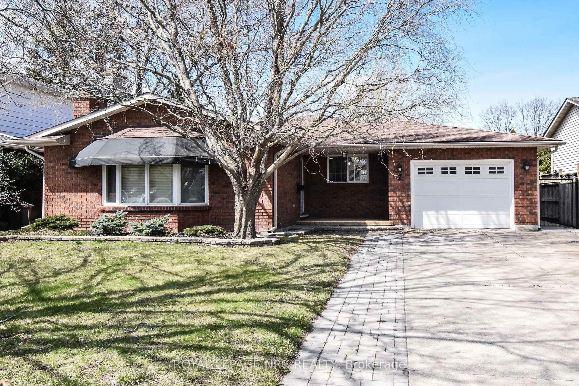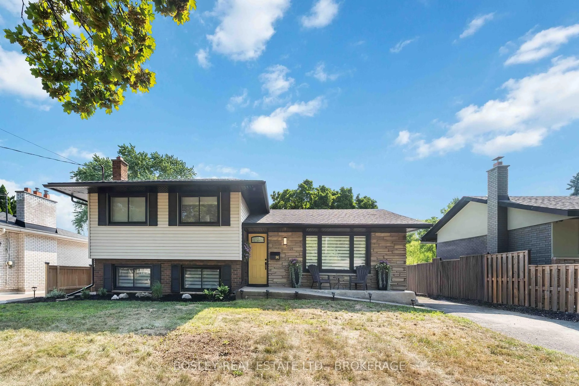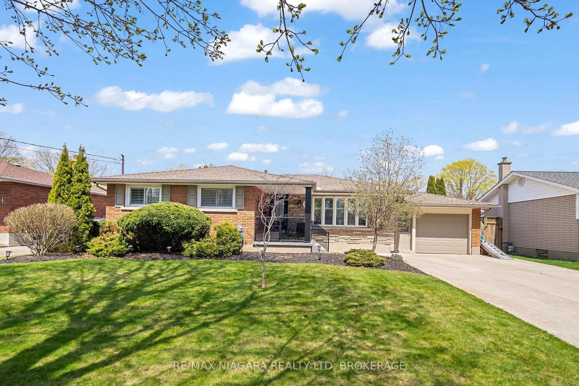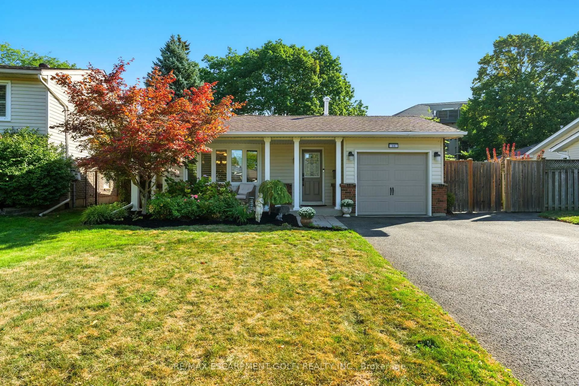The opportunity to build equity in an established, upscale neighbourhood doesnt arise that often. Make this home your own, injecting sweat equity into a solid home, confident in fantastic returns on your investment! Welcome to 3 Pyramid Place, a 1,335 sq ft raised bungalow on a quiet cul-de-sac in prestigious Glenridge, one of St. Catharines most sought-after neighbourhoods, known for its mature trees, excellent schools, and beautiful luxury homes. Just steps from Burgoyne Woods Park, this home sits on a pie-shaped lot with an in-ground pool, large patio area, and plenty of green space, perfect for families, entertaining, or simply relaxing in your own private backyard oasis. Step through the double-door entry into a spacious foyer with views straight to the rear patio through the sliding doors. Upstairs, the sunlit living room features updated windows (2015) that pour in natural light. The adjacent dining room leads into a generously sized eat-in kitchen, offering ample storage, prep space, and room to update to your dream layout. Down the hall, youll find three comfortable bedrooms, including a primary suite with ensuite privilege to an updated 4-piece bathroom. The finished lower level has its own walk-up entrance, ideal for extended family, guests, or creating a secondary suite. It features two additional bedrooms, a 2-piece bathroom, a separate shower near the rear door, and a cozy family room with a cozy gas fireplace. Whether you envision a private guest suite, in-law setup, or a future income-generating secondary unit, this level offers a fantastic starting point. Features include a concrete drive (6+ spaces), a 2-car garage w/brand new overhead door, and key updates such as roof (2011), siding/eaves/trim (2015), main floor windows (2015) and a high-eff furnace (2015). Located just minutes from Brock University, downtown St. Catharines, Pen Centre shopping, and highway access, this home offers the perfect mix of location, lifestyle, and long-term value.
Inclusions: Fridge in kitchen, fridge in garage, oven/stove, range hood vent, free standing microwave, washer, dryer, chest freezer, garage door opener w/remotes, pool pump & equipment, gas BBQ, all light fixtures, all window coverings, all washroom mirrors.
