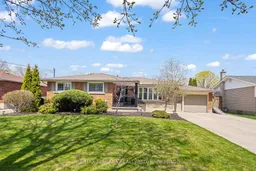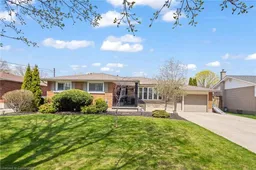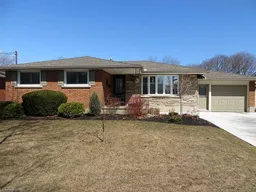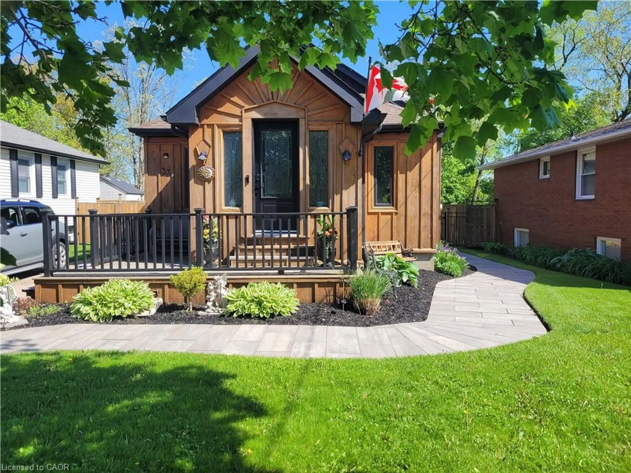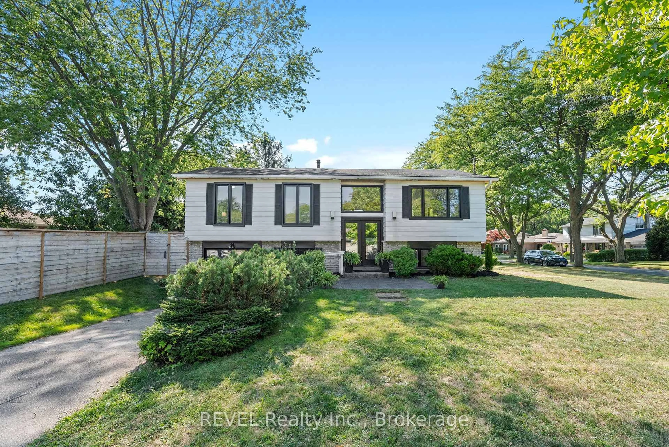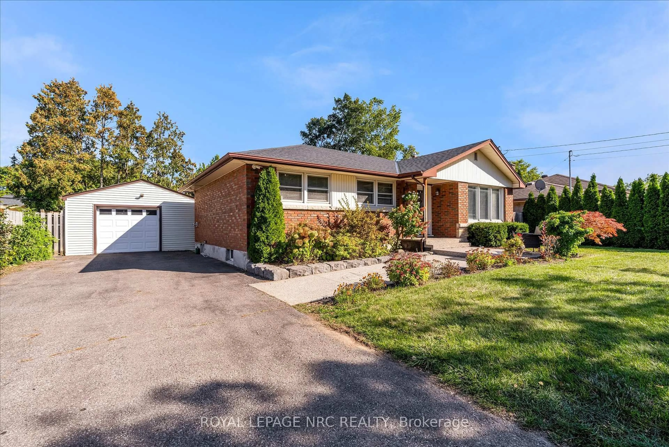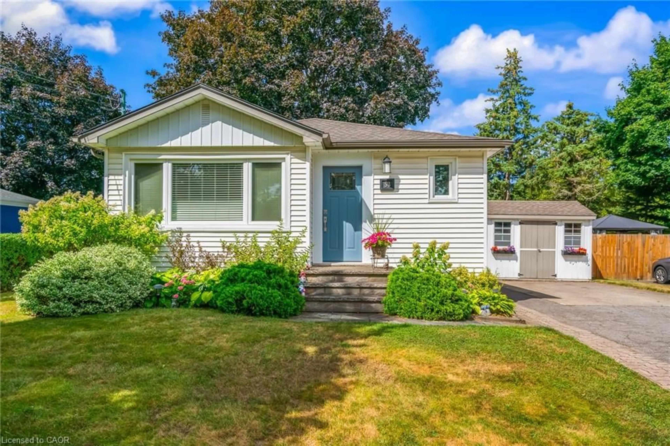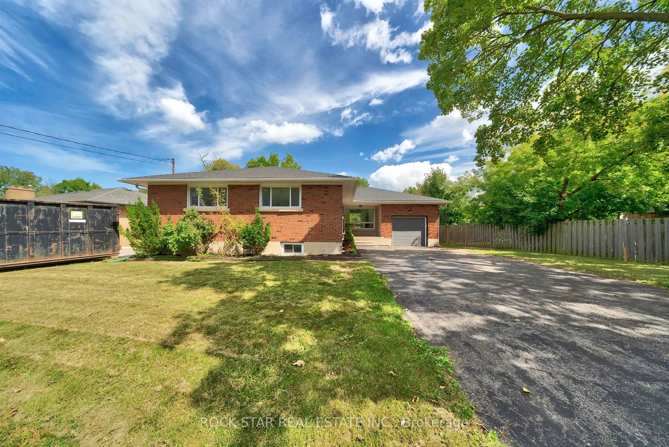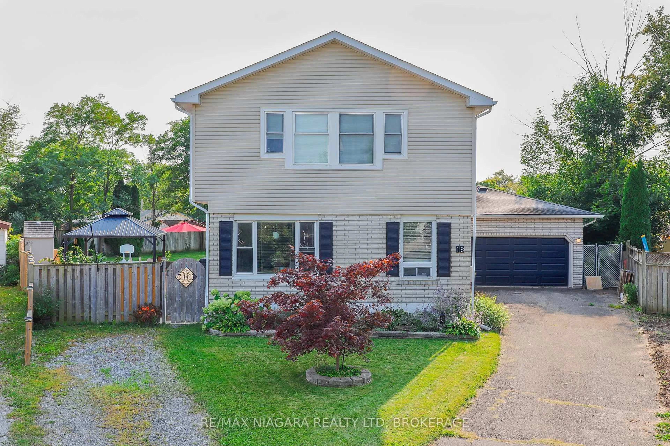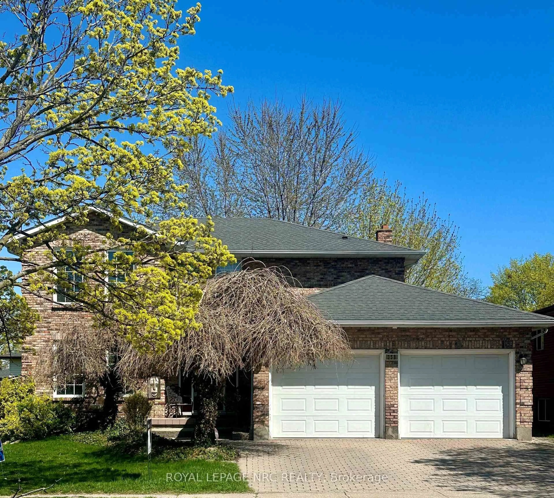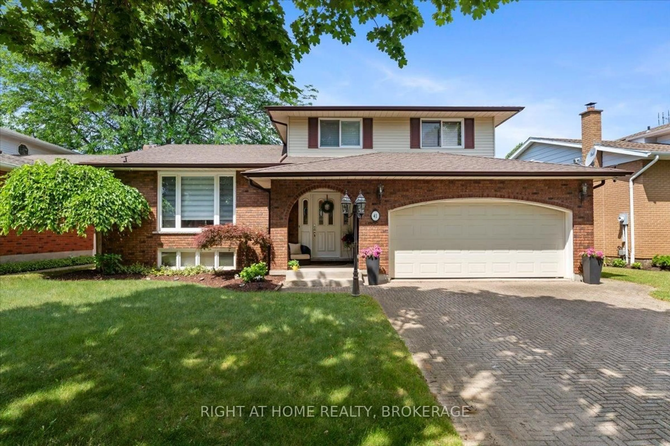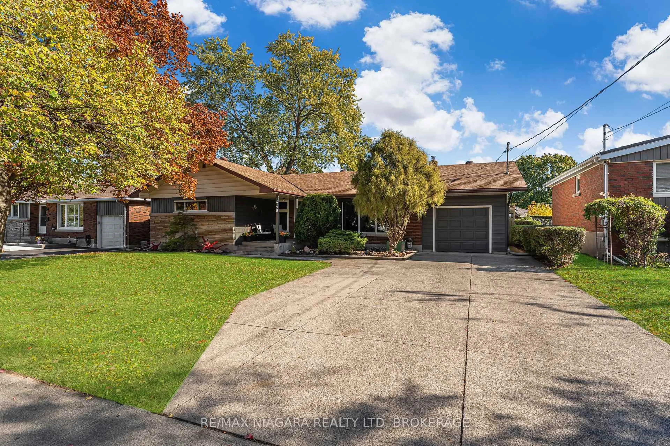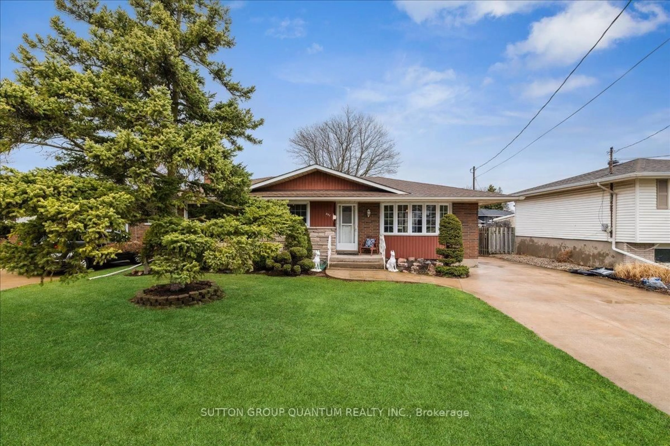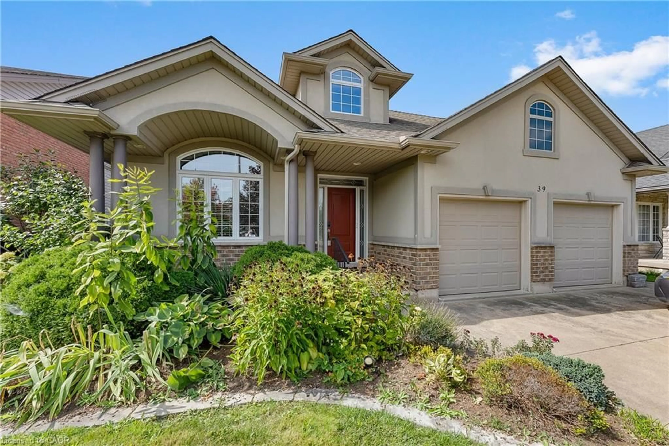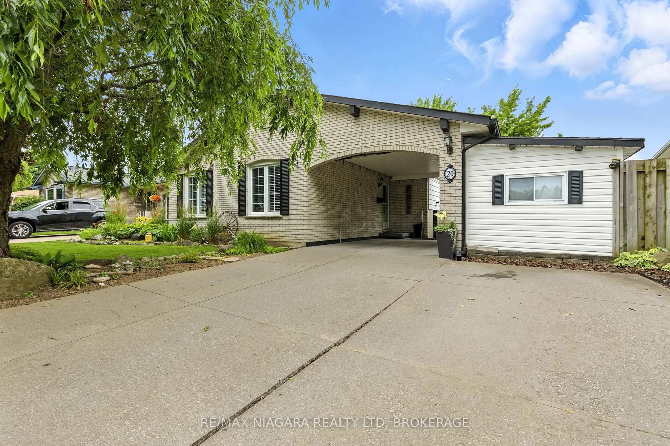Welcome to 5 Brentwood Drive, a stunning 4-bedroom, 2-bathroom bungalow nestled on a quiet street in the peaceful and family-friendly Carlton-Bunting neighborhood. This exceptional property offers the perfect blend of comfort, style, and entertainment options year-round. Keyless entry allows you to step inside with ease to discover a beautifully designed open concept main floor where the kitchen, dining area, and living room flow seamlessly together. The inviting living room features an elegant electric fireplace and is bathed in natural light from the expansive bay window, complete with California shutters for privacy when desired. The updated kitchen is completed by stainless steel appliances, including a double oven, and generous cabinet and counter space. The rest of the main floor is made up of 4 sizeable bedrooms and a 4-piece bath, and direct access to the garage. Downstairs, the fully finished basement extends your living and entertainment options with a large, comfortable living area showcasing a striking stone feature wall with built-in shelves. The bar creates the perfect setting for indoor gatherings during cooler months, while a dedicated office space provides an ideal work-from-home environment. Outside, your own private oasis awaits on this gorgeous lot. The meticulously maintained backyard is an entertainer's dream with a spacious deck surrounding an above-ground pool, relaxing hot tub, charming gazebo, and expansive patio. The thoughtfully designed green space includes a jungle gym for the little ones, while the convenient gas line for your BBQ makes outdoor cooking a breeze. Complete with a newer roof (2014), updates throughout, a poured concrete double-wide driveway with enough space for 6 vehicles, and newer furnace and A/C (2021), this gorgeous home is move-in ready. For your convenience, schools, shopping, dining, and all essential amenities are minutes away. Don't miss your opportunity to make this exceptional property your forever home!
Inclusions: Kitchen fridge and freezer, dishwasher, stove/double oven, washer, dryer, hot tub and equipment, pool and equipment, gazebo, jungle gym, all bathroom mirrors, fireplaces, all light fixtures, mounted shelves and cabinets in garage, 1 garage door remote, garage door opener (2024), furnace and A/C (2021), security system
