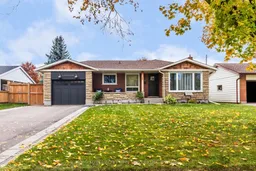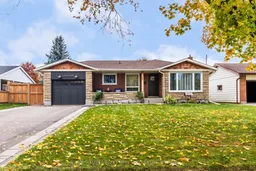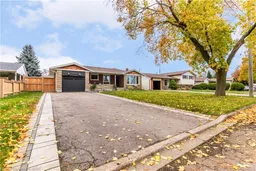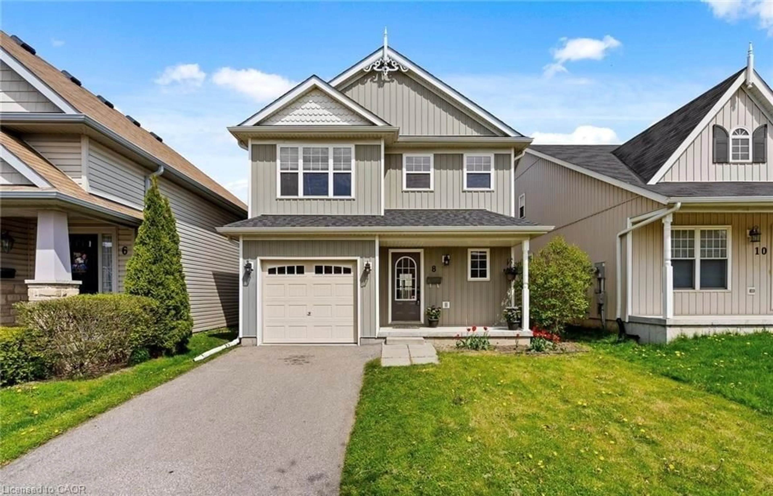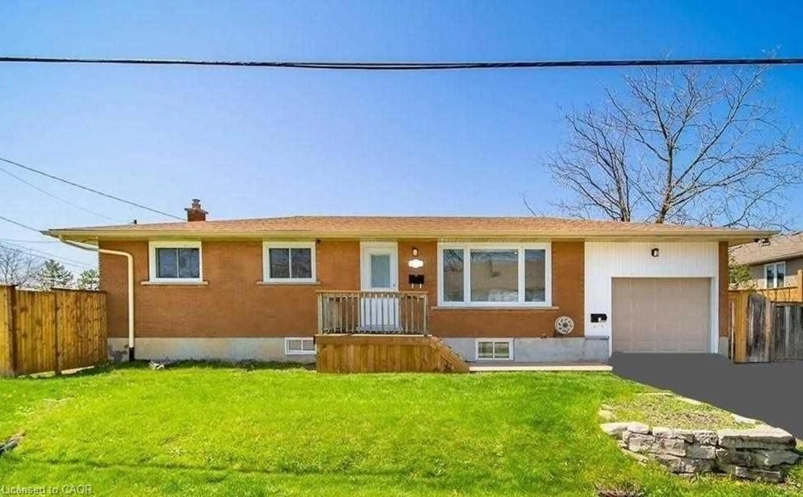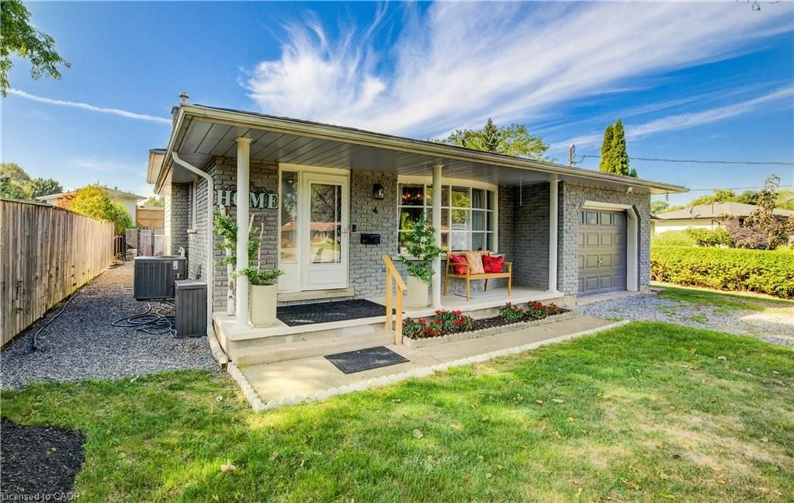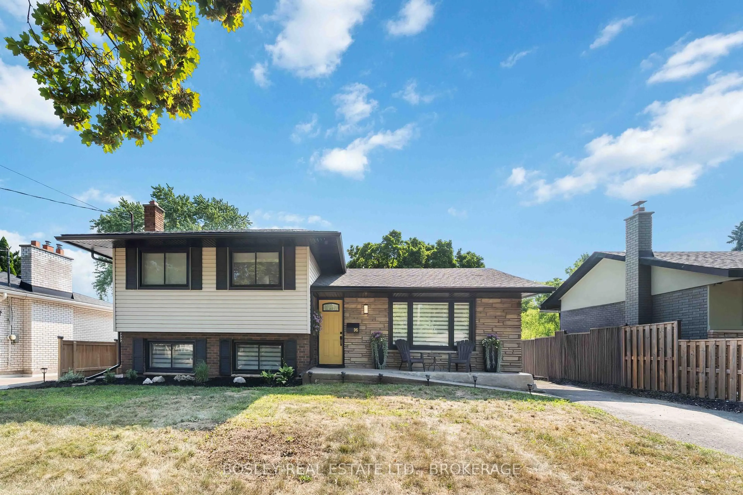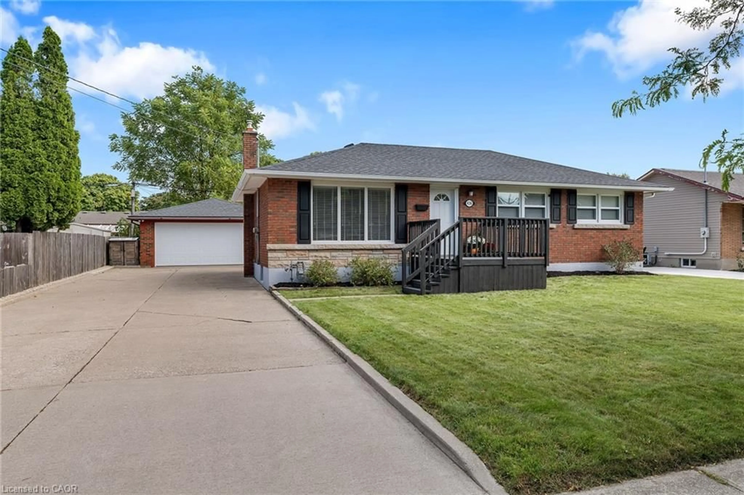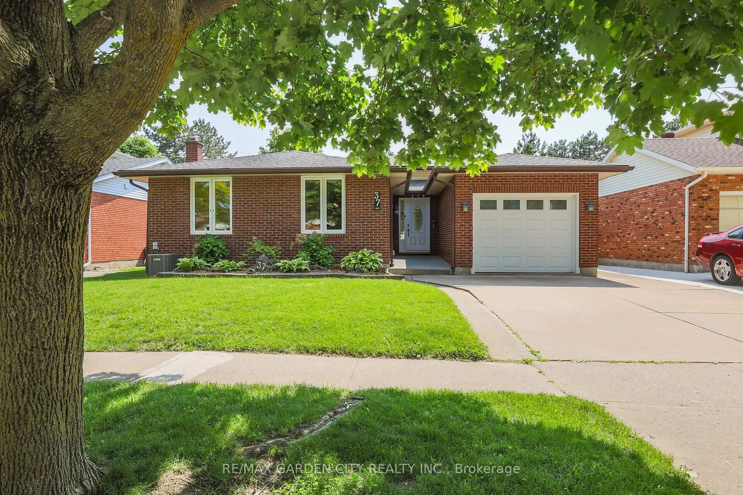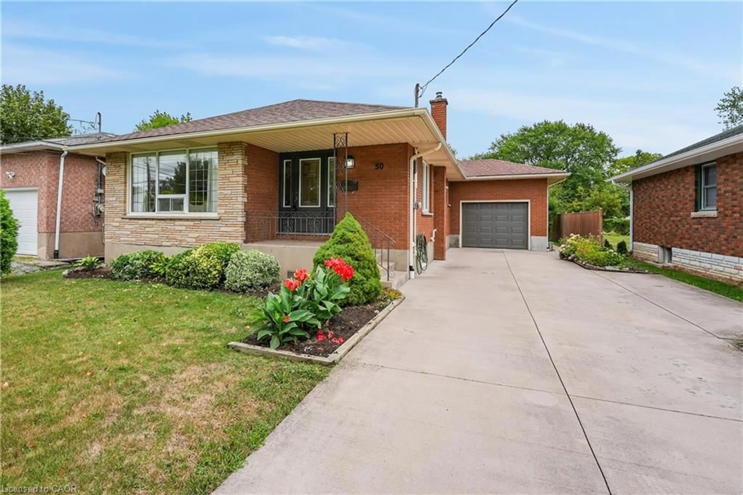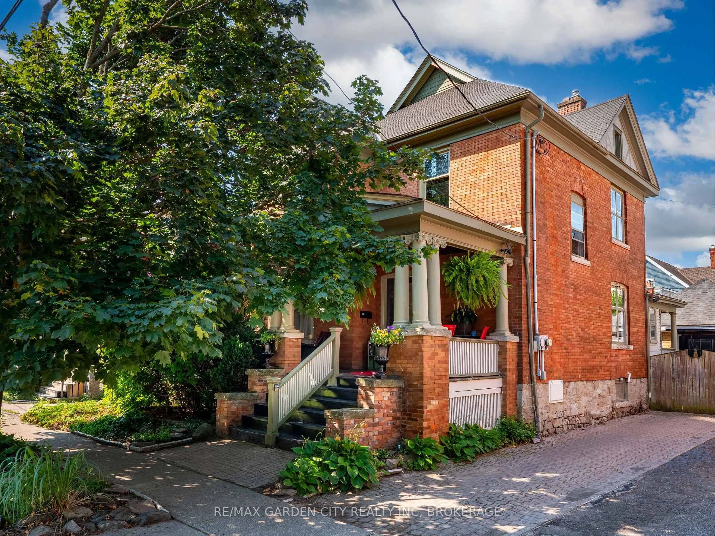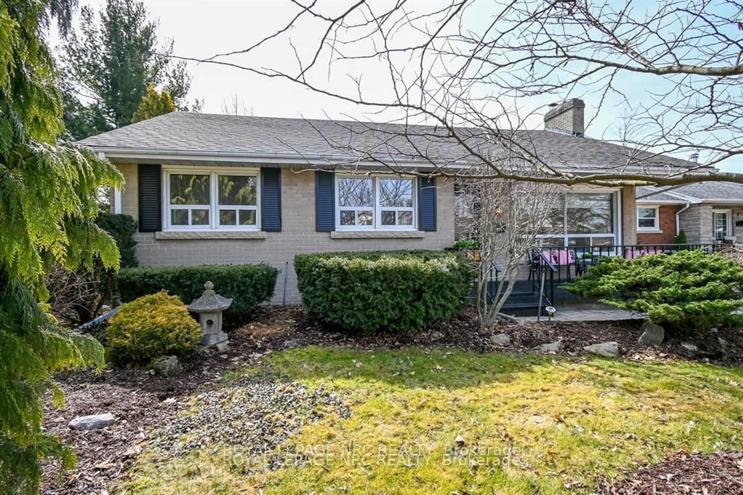Stunning Fully Renovated Bungalow in a Quiet North-End Location. This beautifully updated 3-bedroom bungalow is a rare find in a desirable, peaceful neighbourhood. Meticulously maintained, this home has been completely renovated with high-end finishes throughout.The main floor features a modern eat-in kitchen with custom cabinetry, quartz countertops, and a fully updated 4-piece bathroom with marble flooring and elegant finishes. The living room and all three bedrooms showcase the original refinished hardwood floors, adding warmth and character.The fully finished basement offers a spacious rec room, a den/bonus room, a laundry area, and a stylish 3-piece bathroom all with custom cabinetry and quartz countertops. Storage is abundant with two walk-in closets, a furnace room, and a cold cellar. With a separate entrance, the basement offers excellent in-law suite potential. Step outside to a backyard built for entertaining, an oversized patio with a gas line fire table and BBQ, a pergola, a raised deck with a hot tub, and a large grassy area with a fire pit and custom shed. Enjoy direct access to scenic green space and walking trail through the gated fence. Additional features include an attached single-car garage with interior entry, central vac, and numerous exterior upgrades, including eaves, soffits, window capping, cedar shakes, and updated doors. This home is truly move-in ready!
