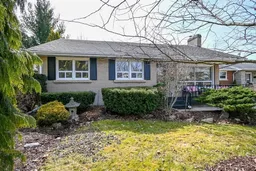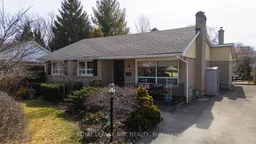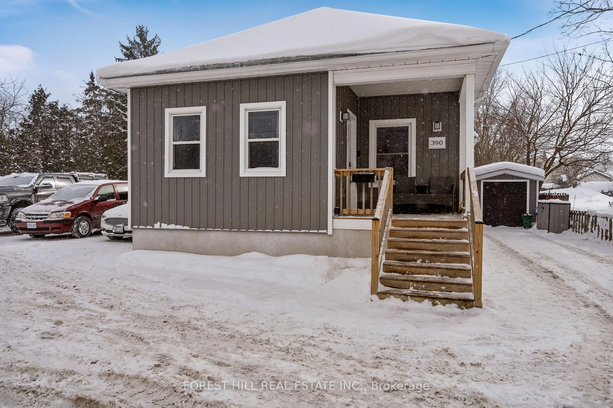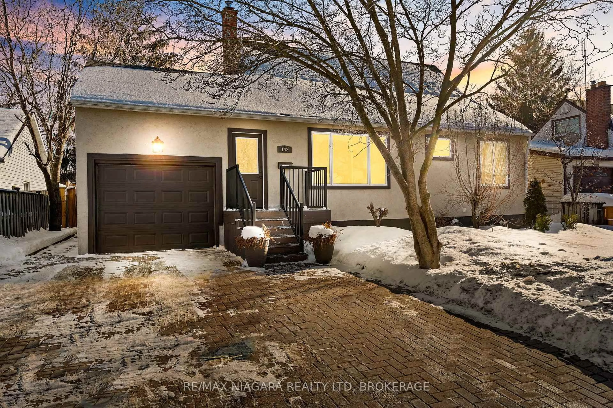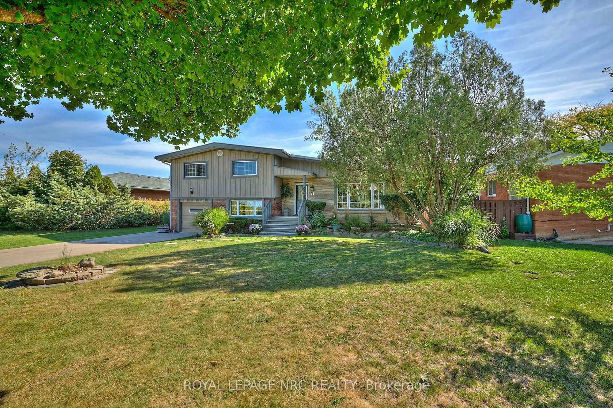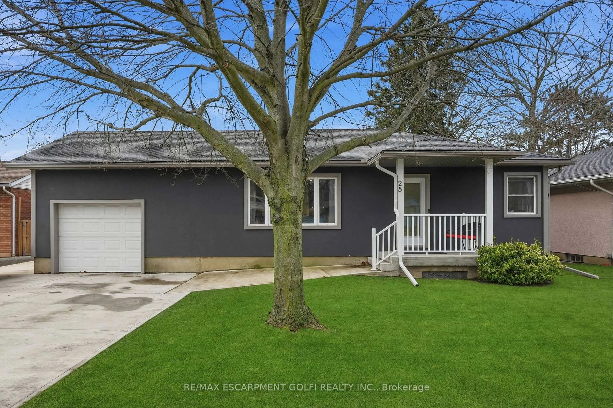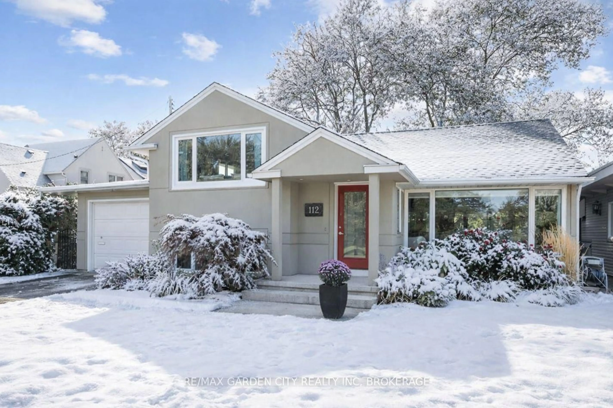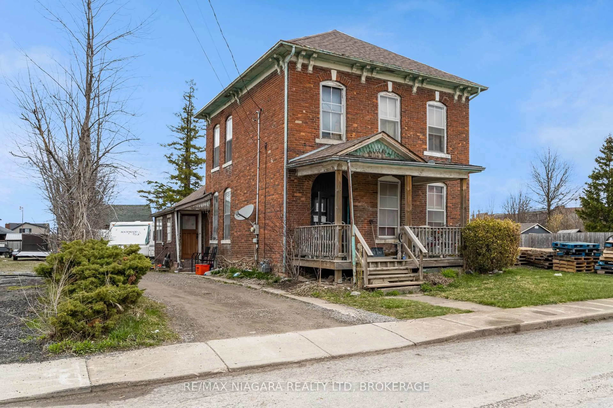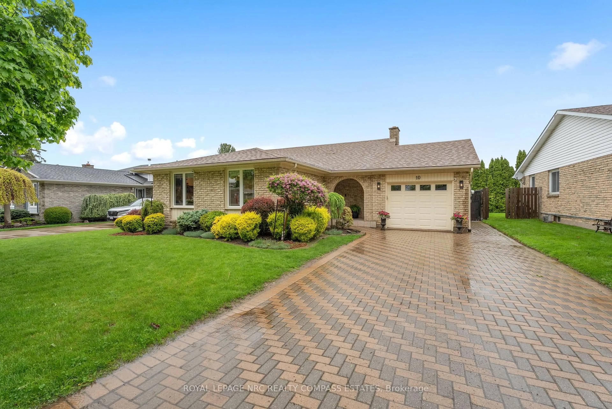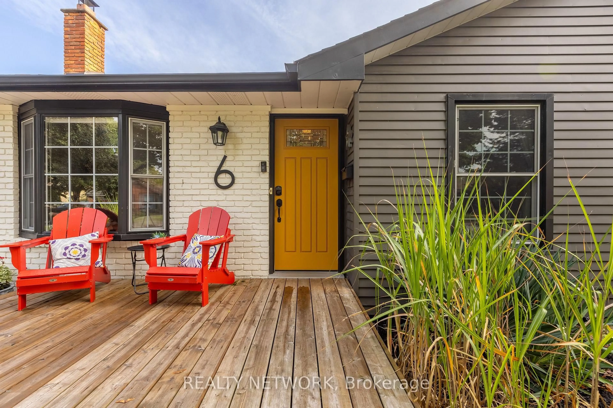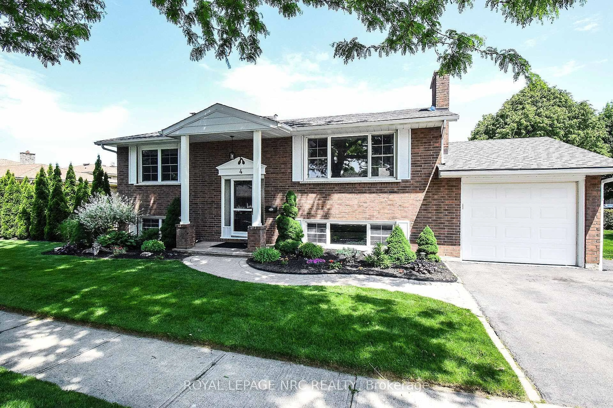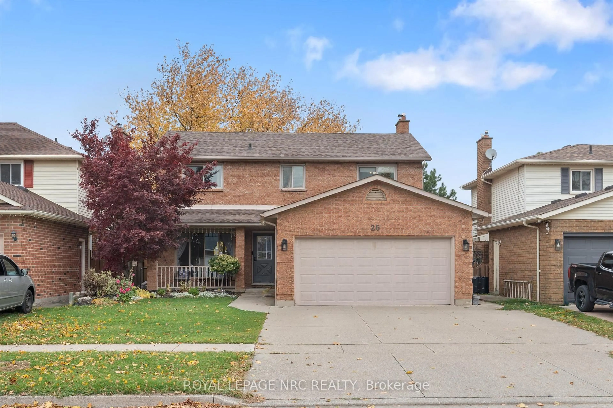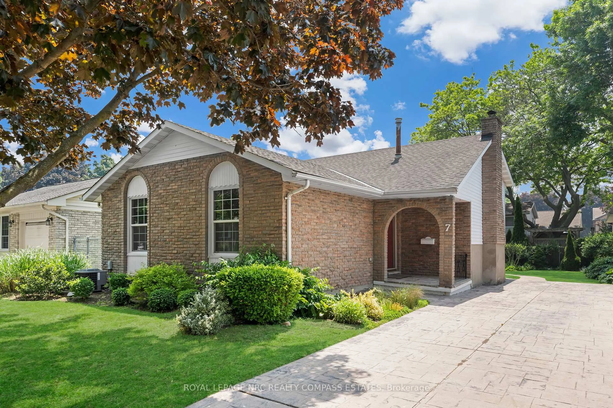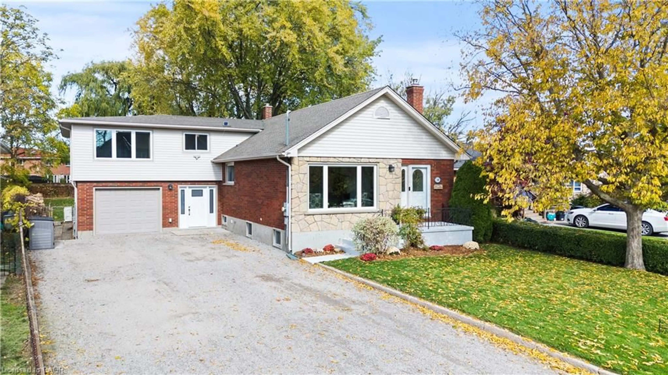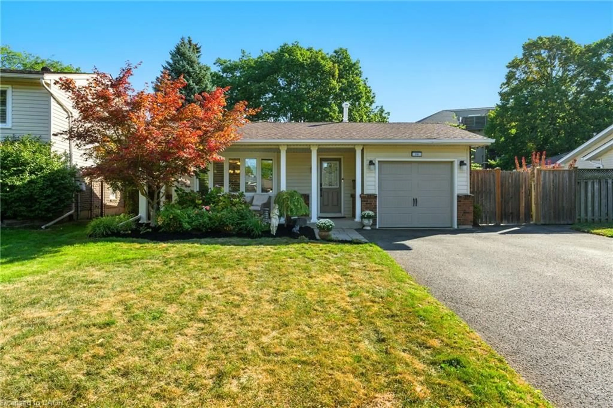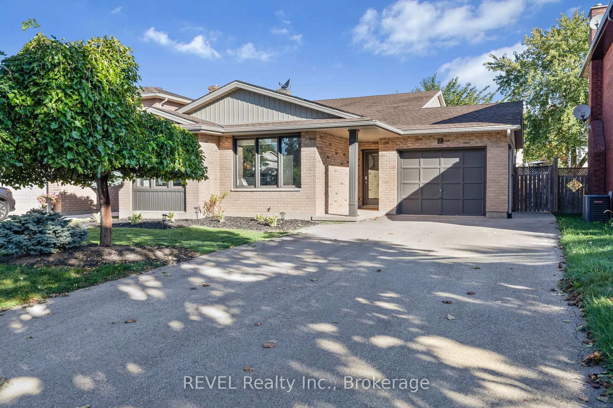Custom built mid-Century Ranch Bungalow in Glenridge Neighbourhood. Boasting over 1850 sf on main level + finished basement featuring rec room bedroom office or another bedroom and very large utility/laundry room which has loads of storage. Main floor offers accessible primary bedroom with 3 pc ensuite bathroom & vanity area, 3 additional bedrooms with large windows & closets. Living room and family room each with own fireplace & French Doors. Adjacent to family room is the dedicated dining room with exit to back patio. Modern galley kitchen has hardwood floors, plenty of cabinets & roll-out drawers , complete with gas stove, fridge & dishwasher. Lower level boasts Rec Room with dry bar, additional 5th bedroom and an office which could serve as 6th bedroom. The generously-sized utility room has ceramic floors, houses the washer, dryer furnace and abundance of storage space, & 2 piece bathroom. Just 5 doors away is the top-rated Oakridge elementary school, walking distance to 2 top high schools & Brock University. Walk to the trendy downtown for luscious bistros, Performing Arts Centre & Shops, and Meridian Centre Arena, and popular Pen Centre indoor mall. A short drive to Niagara College, Outlet mall and The White Oaks Spa and Tennis Hotel. Enjoy the very many cottage wineries throughout the Niagara Region and the Port Dalhousie Beach and Marina
Inclusions: Window coverings, stove, fridge, dishwasher, washer, dryer. all ASIS
