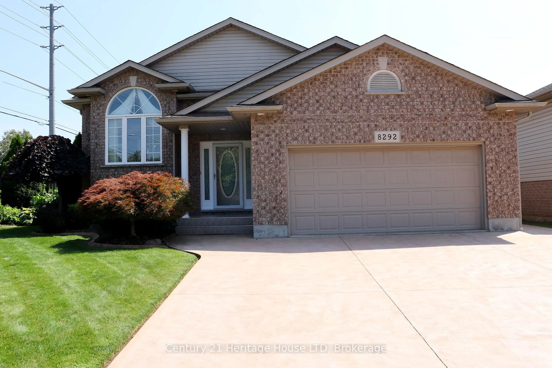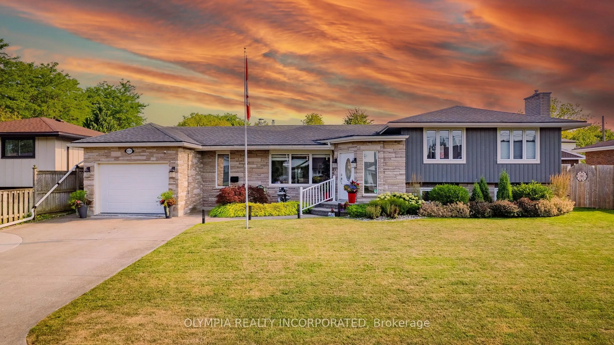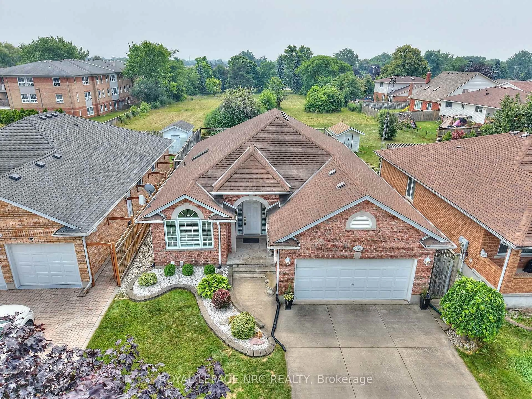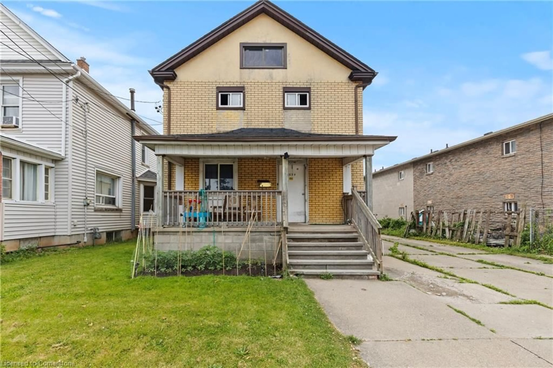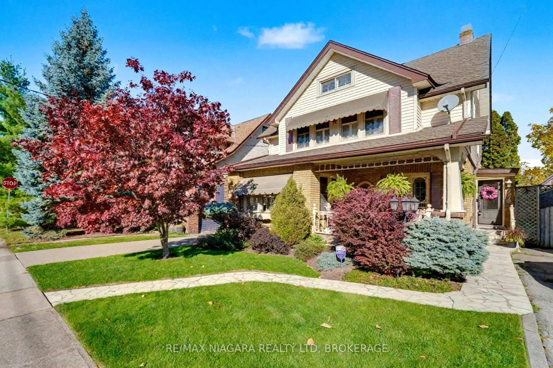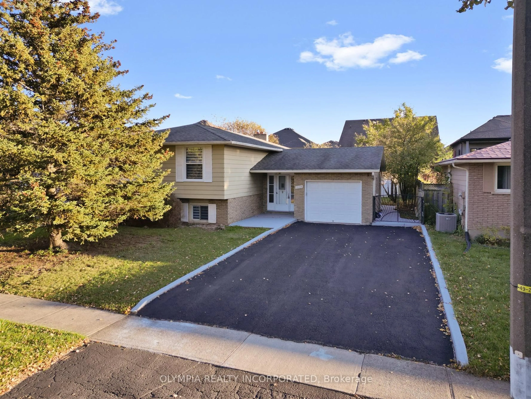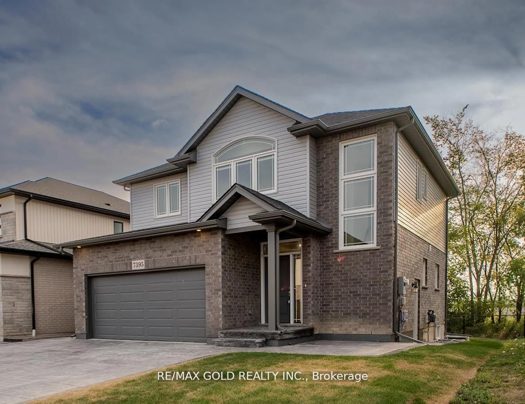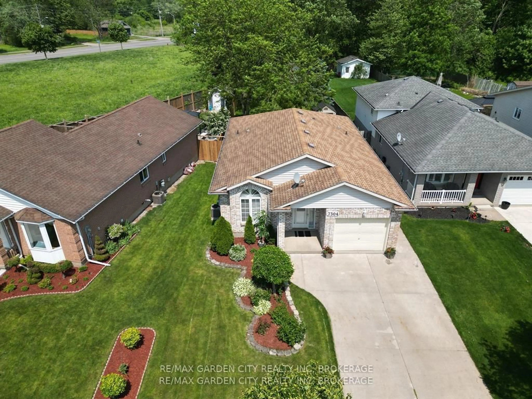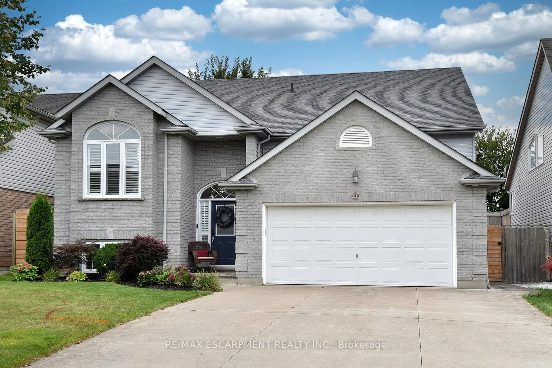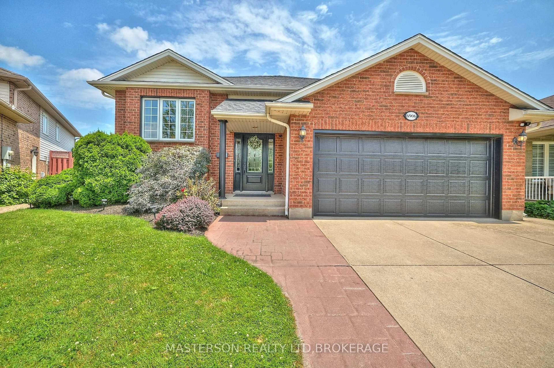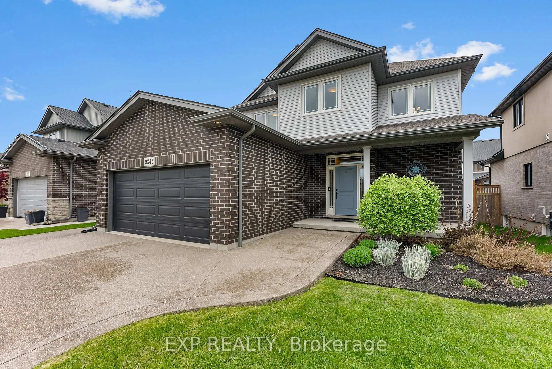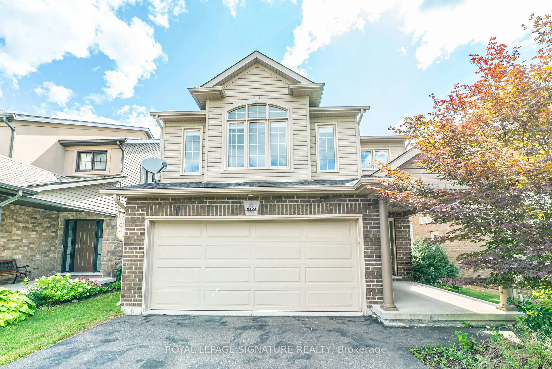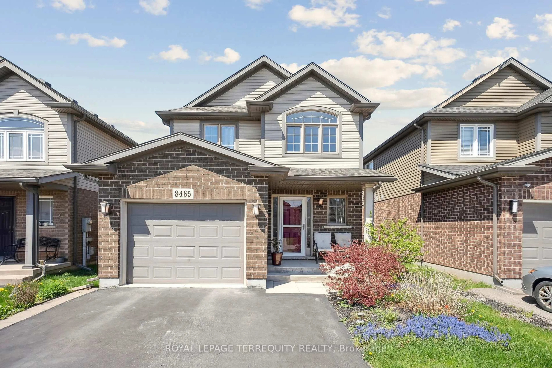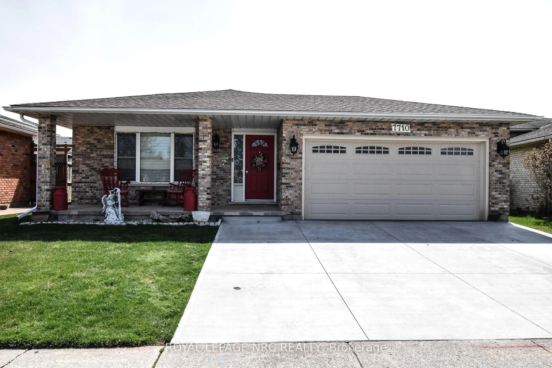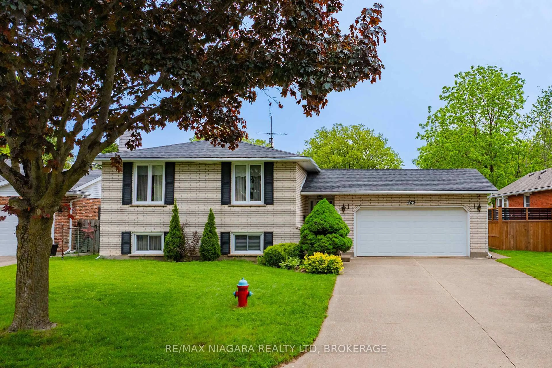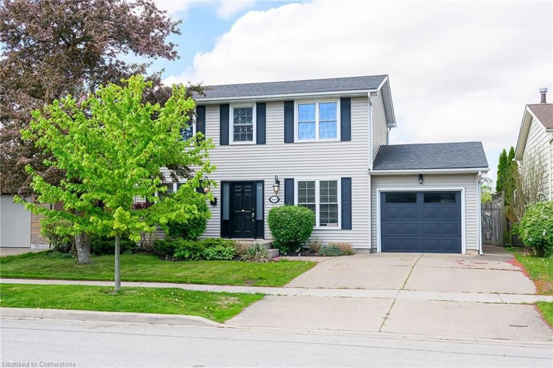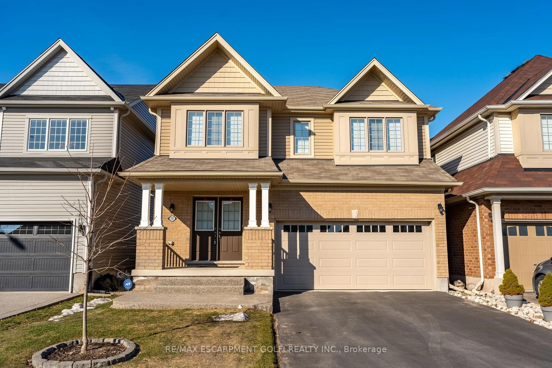Step into this bright, beautifully updated home offering a perfect blend of space, style, and function. With 5 spacious bedrooms, 3 full bathrooms, and over 2,500 sq. ft. of finished living space, this property has room for the whole family—and then some!
From the moment you enter, you're greeted by a sun-filled foyer leading into a gorgeous open-concept layout. The main living area features rich hardwood floors, a welcoming living room, elegant dining space, and a modern kitchen ideal for entertaining or casual family dinners. Downstairs, you’ll find a huge recreation room, ample storage, and additional bedrooms perfect for guests, a home gym, or office space. Upstairs, retreat to the private primary suite with a walk-in closet and luxury ensuite bath.
The attached oversized garage provides room for vehicles and more, while thoughtful design touches like a dedicated laundry room and generous closet space make daily living effortless. Located in a sought-after neighborhood with easy access to parks, schools, and local amenities—this one checks all the boxes. Don't miss your chance to call this bright and airy beauty your next home!
Inclusions: Built-in Microwave,Central Vac,Dishwasher,Dryer,Refrigerator,Stove,Washer
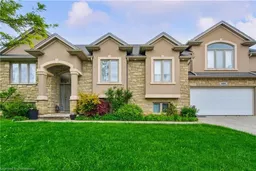 31
31

