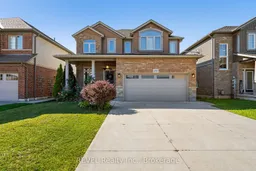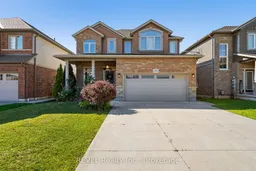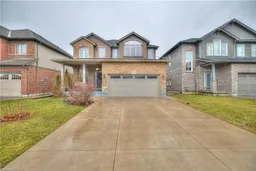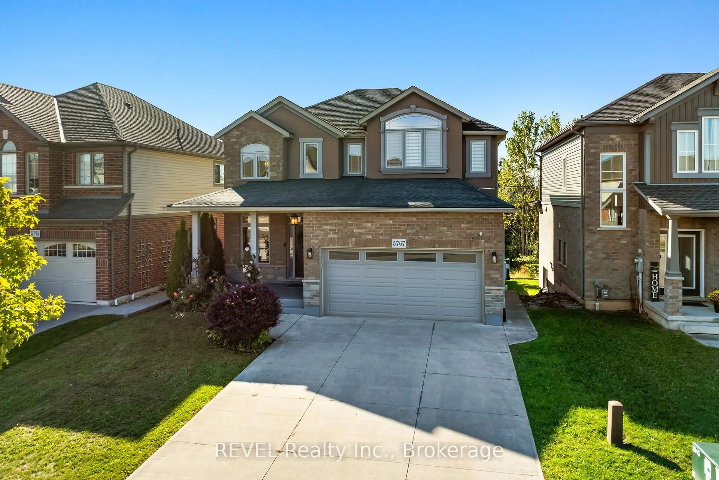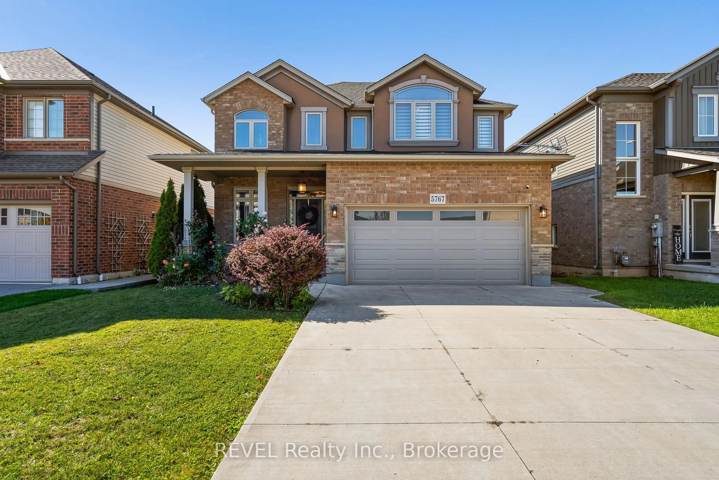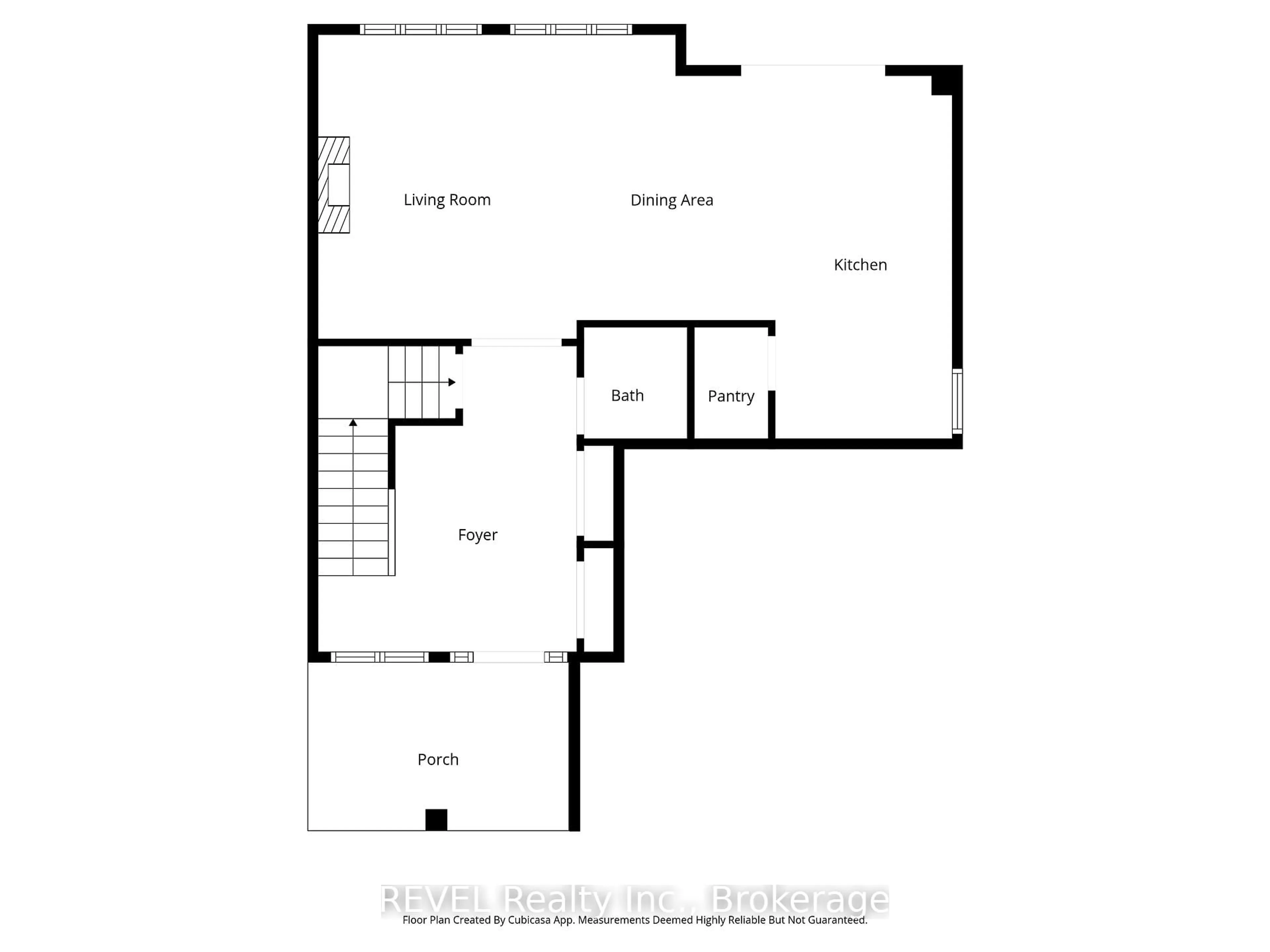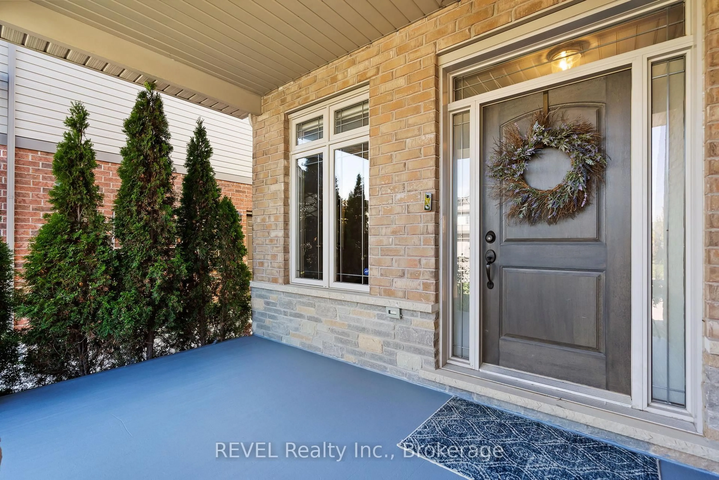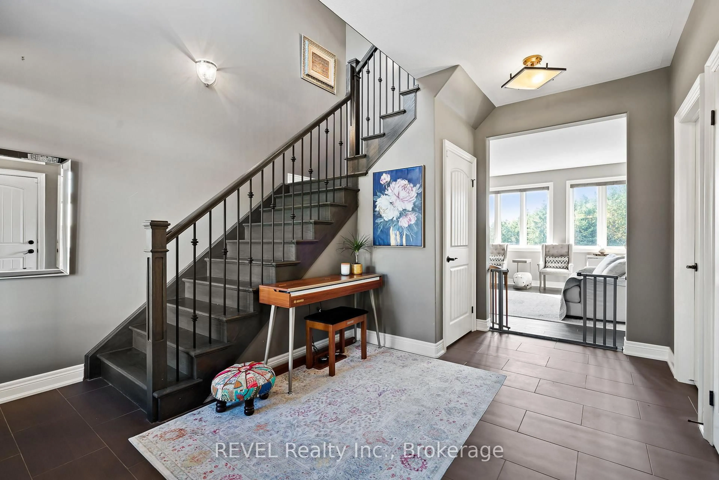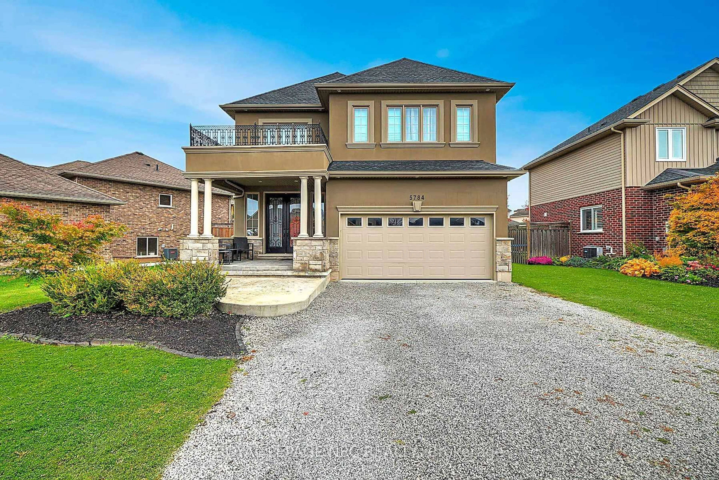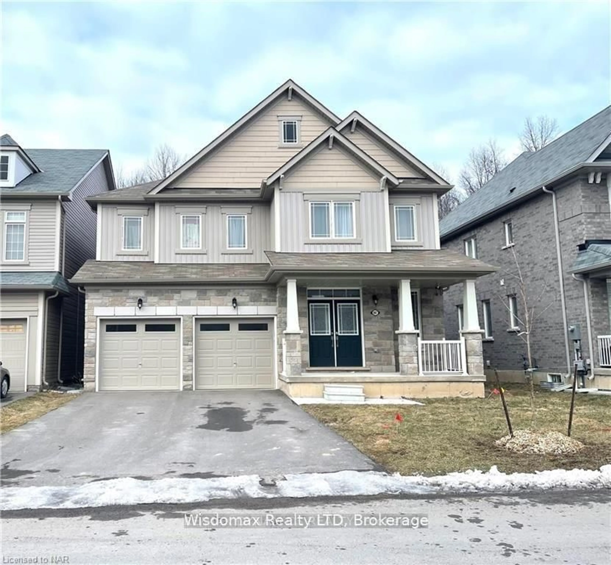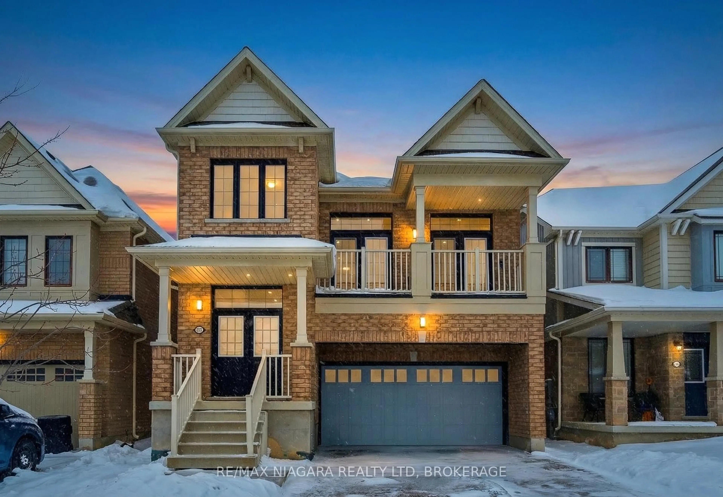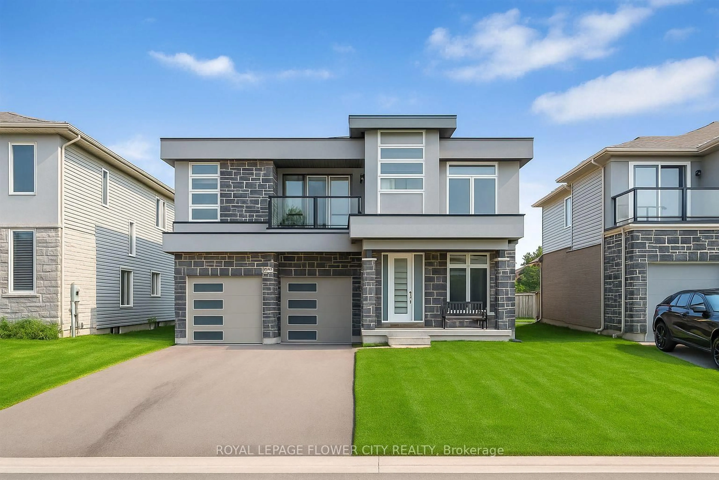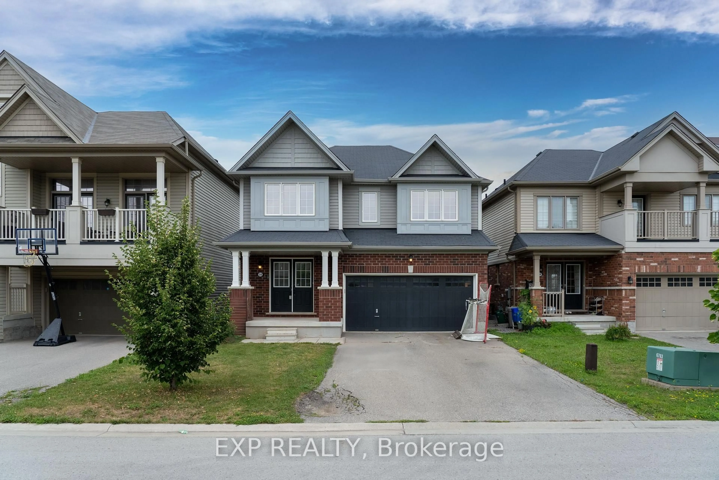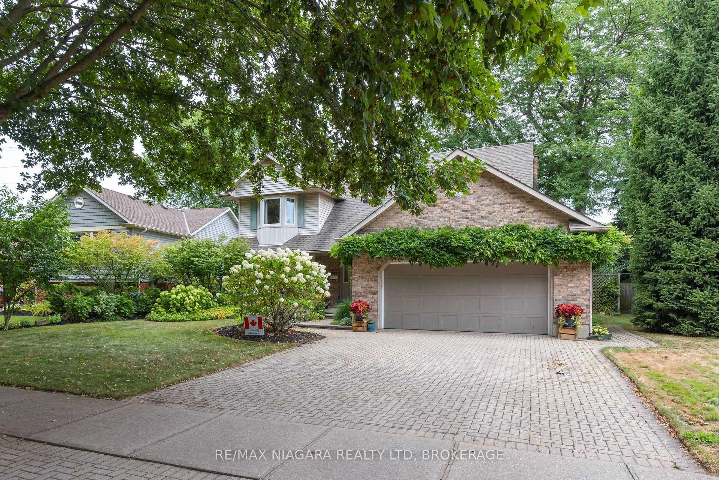5767 Osprey Ave, Niagara Falls, Ontario L2H 0G2
Contact us about this property
Highlights
Estimated valueThis is the price Wahi expects this property to sell for.
The calculation is powered by our Instant Home Value Estimate, which uses current market and property price trends to estimate your home’s value with a 90% accuracy rate.Not available
Price/Sqft$504/sqft
Monthly cost
Open Calculator
Description
Nestled in sought-after Fernwood Estates, this stunning 2-storey home with finished walk-out basement and double car garage offers 2500 sqft of stylish total living space. Featuring 3+1 bedrooms and 3.5 bathrooms, stunning open-to-below welcoming foyer, 9ft ceilings on the main floor, a gourmet kitchen with granite countertops, stainless steel appliances, walk-in pantry, and a breakfast bar/island overlooking the bright dining area and beautiful great room with cozy gas fireplace. Step out onto the deck overlooking your private backyard oasis with no rear neighbors, backing onto tranquil greenspace. Upstairs, you will find 3 spacious bedrooms including a primary retreat with walk-in closet and ensuite, another full bathroom and a convenient 2nd floor laundry room. The finished lower level features a full walkout, recreation room, bedroom, and full bathroom- ideal for an in-law suite or guests. A beautifully maintained home that truly has it all- don't miss your chance to get into this hot family neighbourhood!
Property Details
Interior
Features
2nd Floor
Br
2.99 x 3.04Laundry
1.52 x 1.87Primary
3.96 x 4.06Br
3.35 x 3.42Exterior
Features
Parking
Garage spaces 2
Garage type Attached
Other parking spaces 4
Total parking spaces 6
Property History
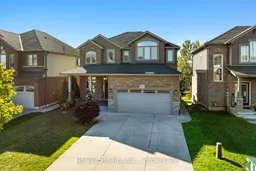 39
39