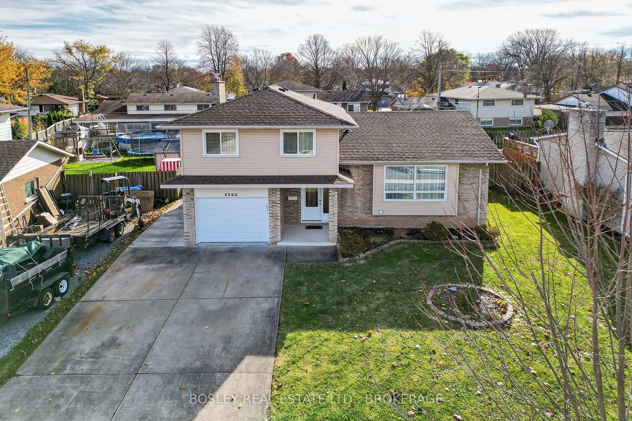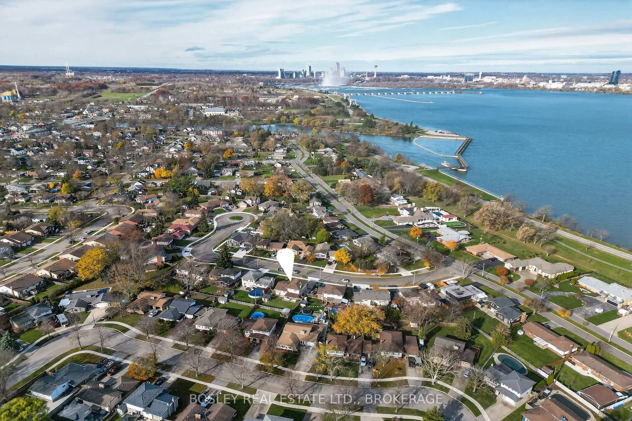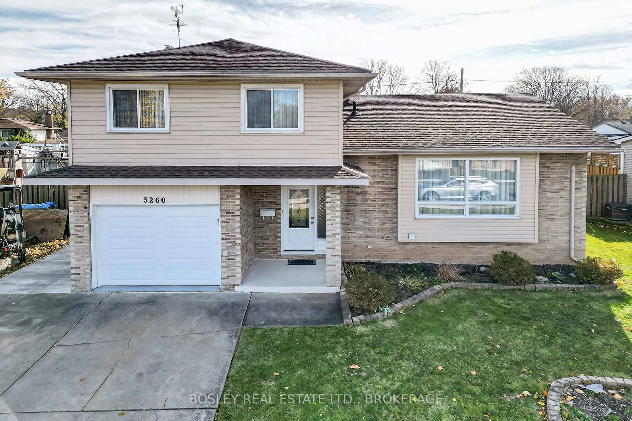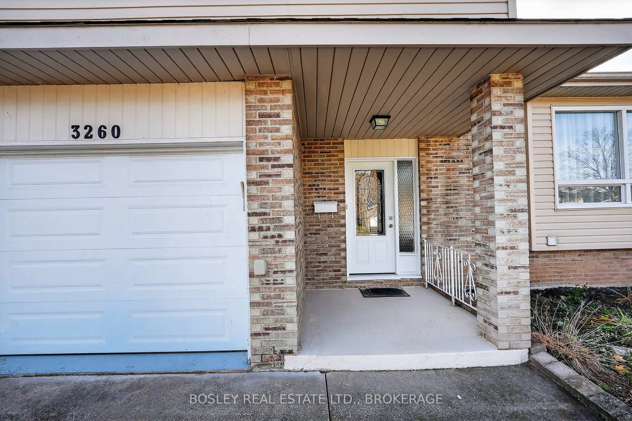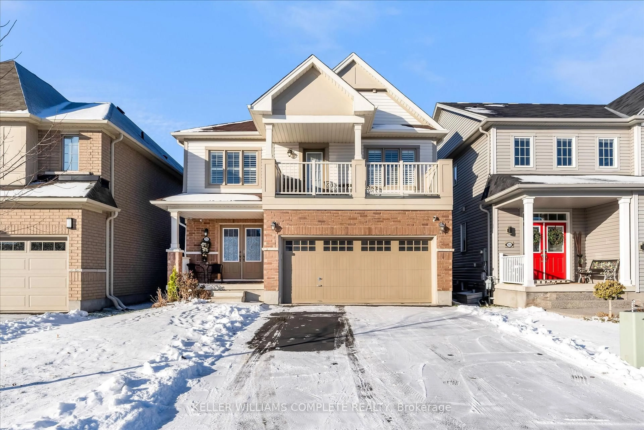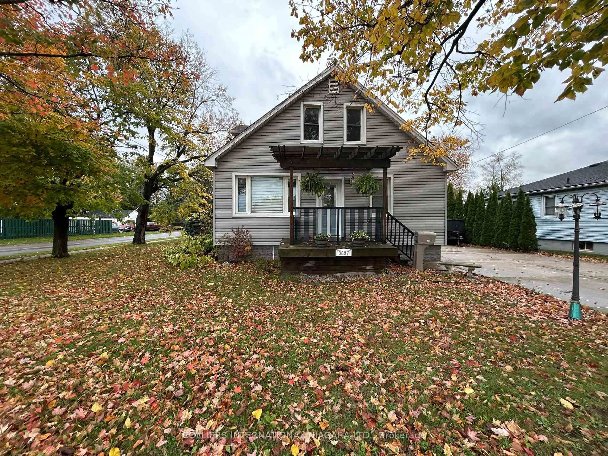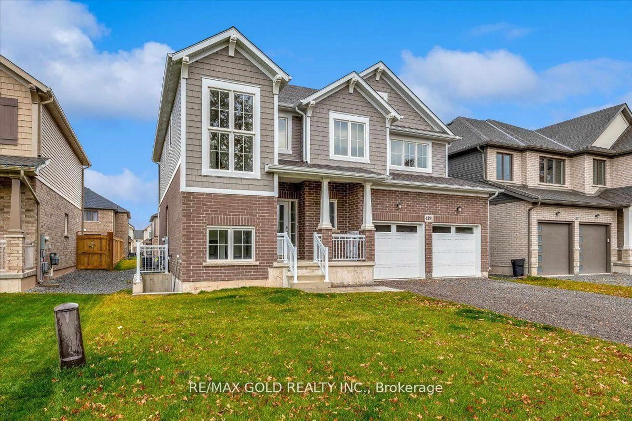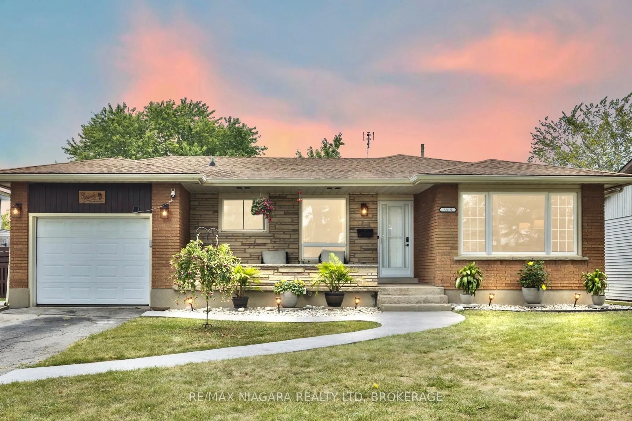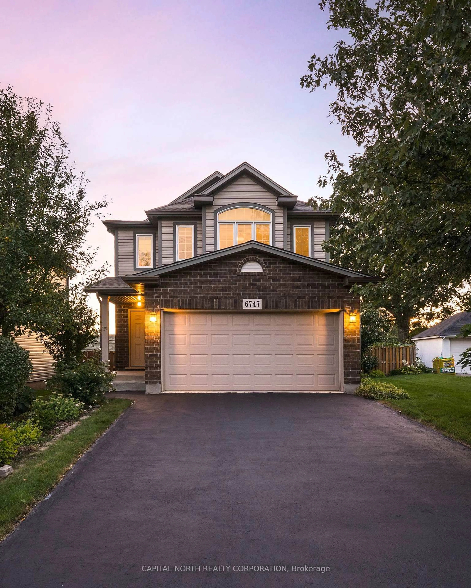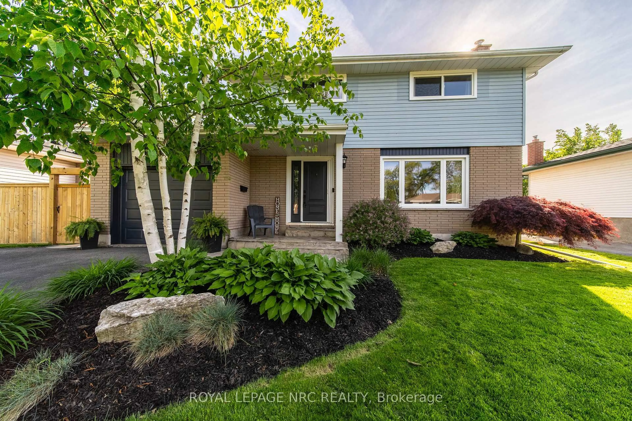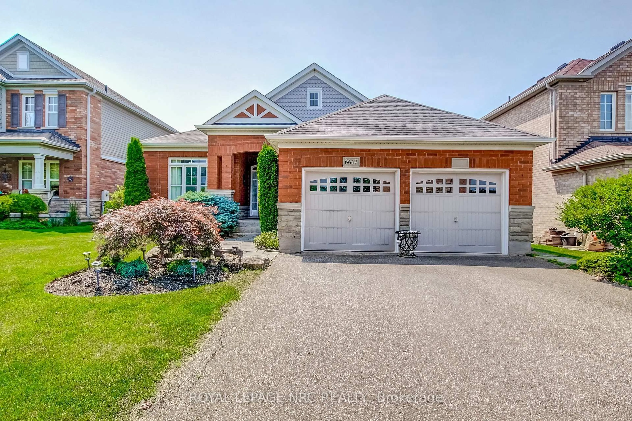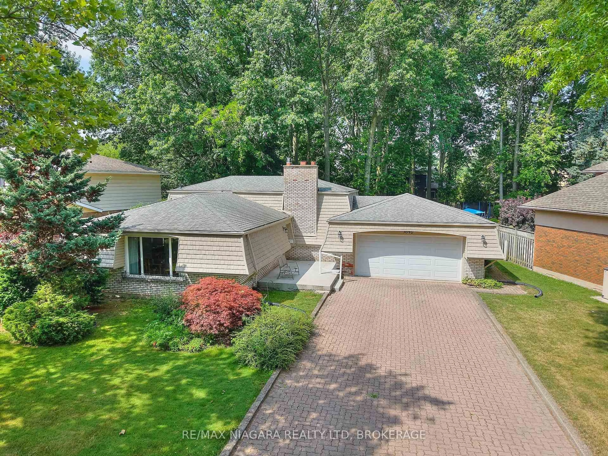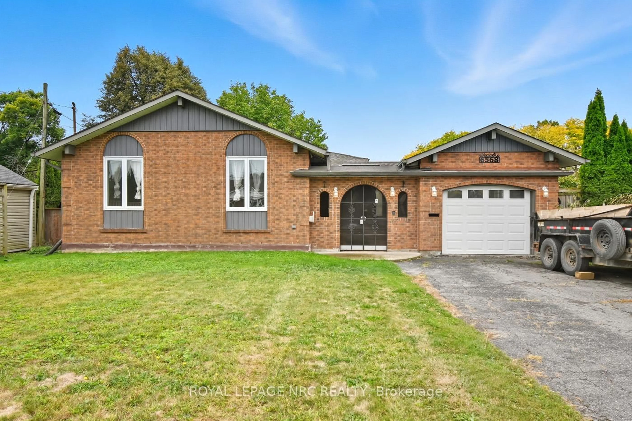3260 Harleyford Cres, Niagara Falls, Ontario L2G 7K8
Contact us about this property
Highlights
Estimated valueThis is the price Wahi expects this property to sell for.
The calculation is powered by our Instant Home Value Estimate, which uses current market and property price trends to estimate your home’s value with a 90% accuracy rate.Not available
Price/Sqft$464/sqft
Monthly cost
Open Calculator
Description
This 5-level side-split is immaculate throughout and is located on a small, quiet circle within two minutes walk of the Niagara River. Approx. 2100 square feet of finished living space! Even the road has been upgraded with new sidewalks, curbs and tree planting. Totally renovated in recent years from 2016 onwards - Newer furnace, windows, siding, shingles, engineered flooring, custom shed, internal doors, garage door and much more. New a/c in 2025. The foyer leads to a two piece washroom and family room with gas fireplace, overlooking the covered patio and fully fenced back yard. Up a few steps to the spacious, formal living room, dining room and self-contained kitchen with quartz counters, overlooking the family room with gas fireplace below. Up a few more steps and you will find the three bedrooms and family bathroom with ensuite privilege. The lower level from the foyer leads you to a generous recreation room, a further bedroom area and a 4 piece bathroom. The lowest level, basement space, is the furnace room, storage space and laundry room. This home is truly move-in ready will all the upgrades taken care of by the current owner.
Property Details
Interior
Features
Main Floor
Family
5.6 x 3.5Gas Fireplace / W/O To Patio
Bathroom
1.48 x 1.372 Pc Bath
Exterior
Features
Parking
Garage spaces 1
Garage type Built-In
Other parking spaces 2
Total parking spaces 3
Property History
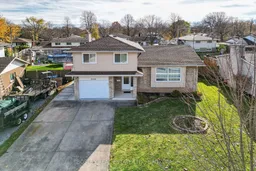 45
45
