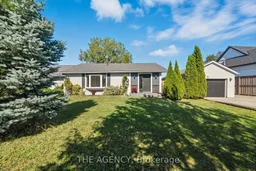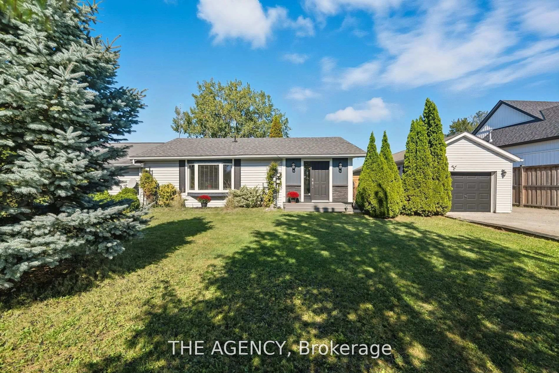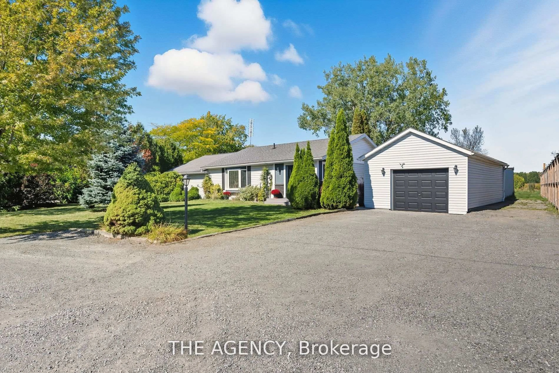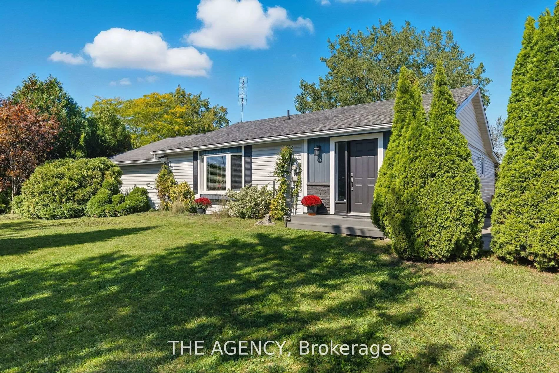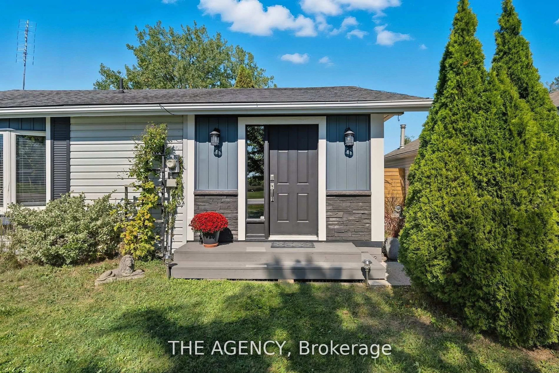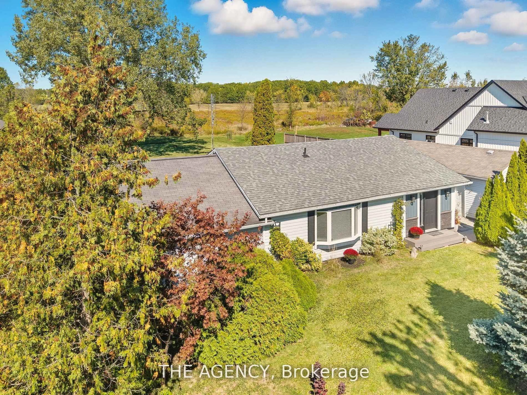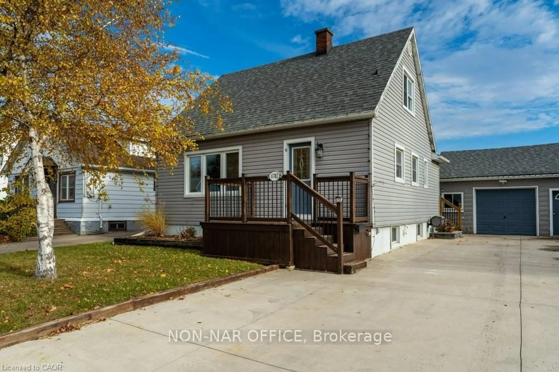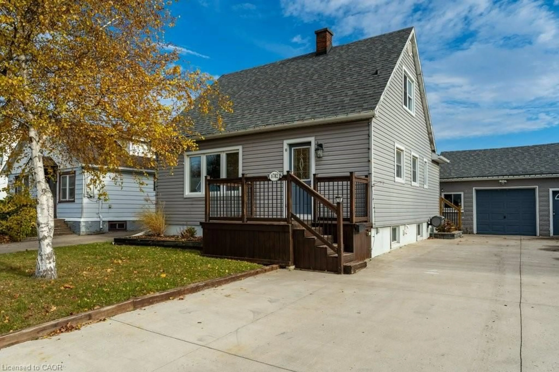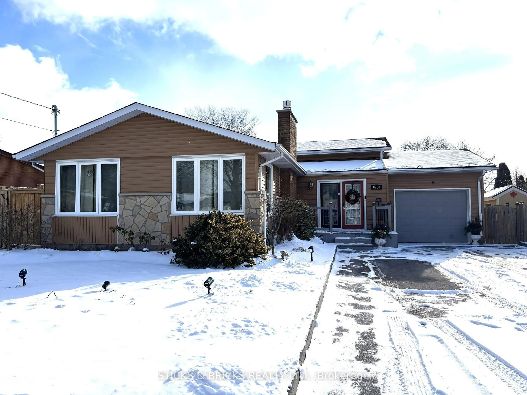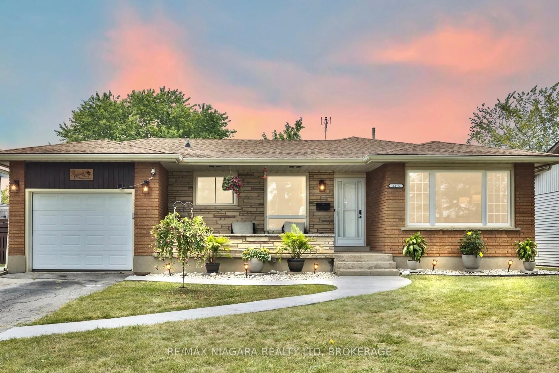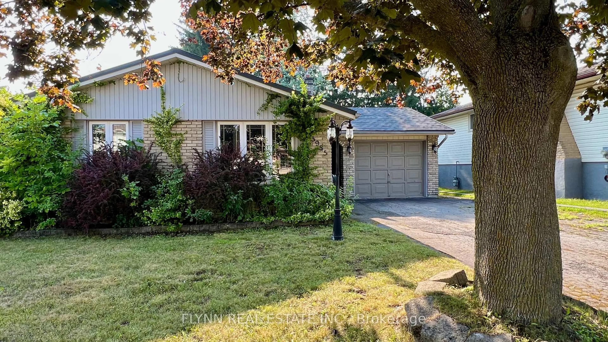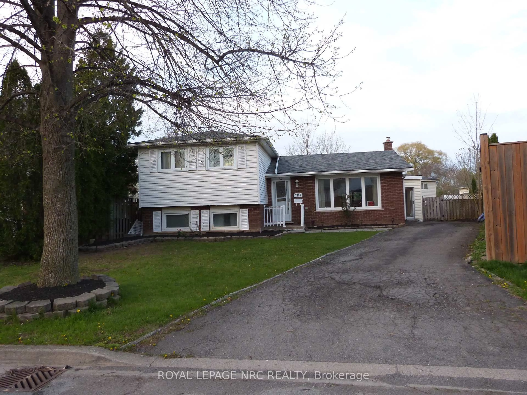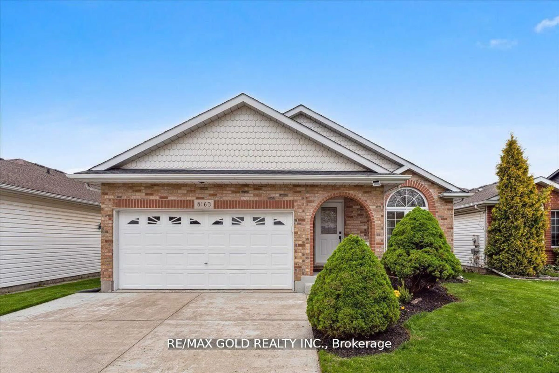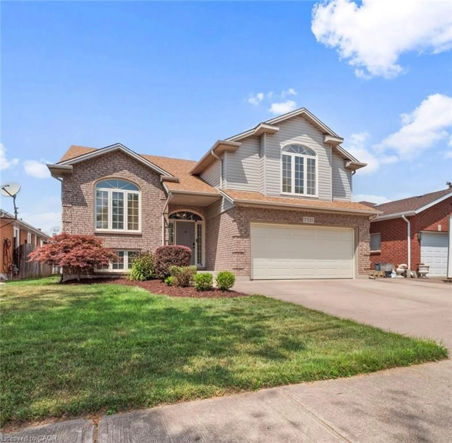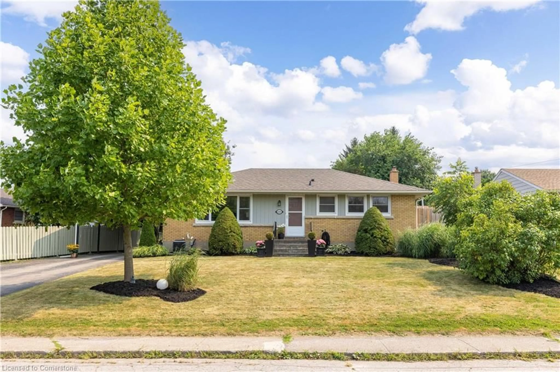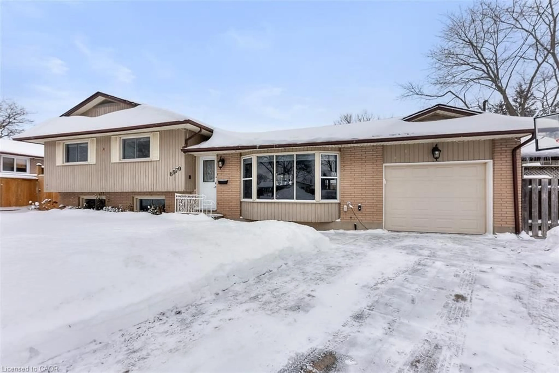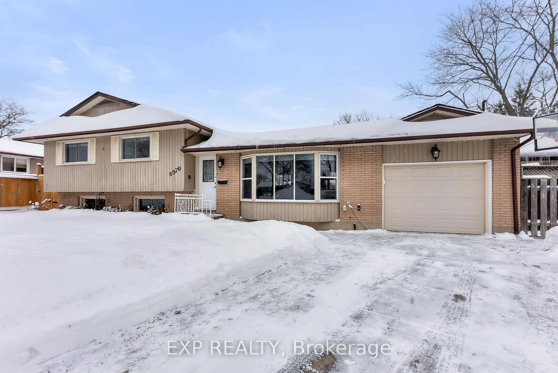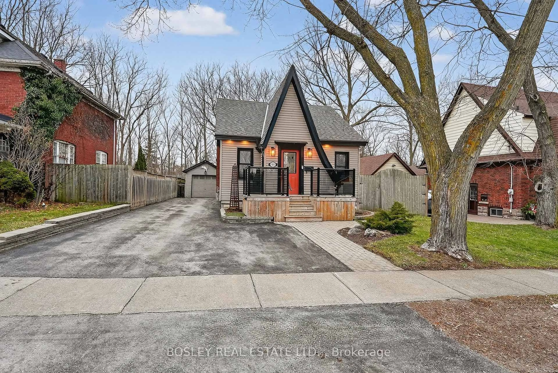6359 Lyons Creek Rd, Niagara Falls, Ontario L2G 0L9
Contact us about this property
Highlights
Estimated valueThis is the price Wahi expects this property to sell for.
The calculation is powered by our Instant Home Value Estimate, which uses current market and property price trends to estimate your home’s value with a 90% accuracy rate.Not available
Price/Sqft$370/sqft
Monthly cost
Open Calculator
Description
Experience the best of both worlds modern updates, a heated workshop, and a peaceful country setting surrounded by nature, all just minutes from city conveniences. Nestled on a spacious 100 x 218 ft lot with mature trees, 6359 Lyons Creek Road offers peace, privacy, no rear neighbours, and even the joy of spotting deer in your own backyard all just minutes to the QEW, shopping, and everyday amenities. Step inside to a bright, functional main-floor layout beginning with a welcoming sitting room upon entry that flows into a sunlit family room and dining combination, anchored by a beautiful bay window that fills the space with natural light. The updated kitchen offers plenty of workspace and style, opening seamlessly to cozy living spaces and comfortable bedrooms. The primary suite is a true retreat, complete with private patio doors that open directly to the backyard the perfect spot to enjoy your morning coffee while taking in serene views. With all major updates already complete, this home is designed for easy, stress-free living. A true standout is the oversized 1.5-car heated garage/workshop, ideal for hobbyists, contractors, or anyone needing space for projects, storage, or recreational toys. Outdoors, the expansive lot offers plenty of room to garden, entertain, or simply relax and soak in the tranquility of rural living while still being just minutes from every city convenience. Whether its the modern finishes, the bay window, the private yard, or the heated workshop for your passions, 6359 Lyons Creek Road delivers the perfect blend of country charm and unbeatable convenience.
Property Details
Interior
Features
Main Floor
Kitchen
3.7 x 4.11Living
3.29 x 6.95Dining
3.0 x 3.3Laundry
1.68 x 4.11Exterior
Features
Parking
Garage spaces 1
Garage type Detached
Other parking spaces 6
Total parking spaces 7
Property History
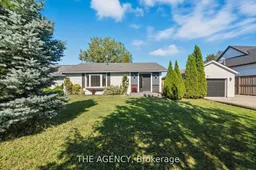 43
43