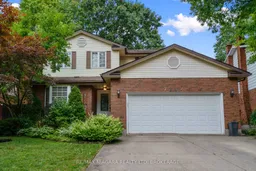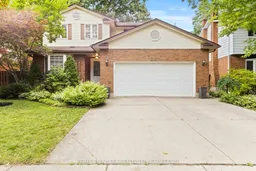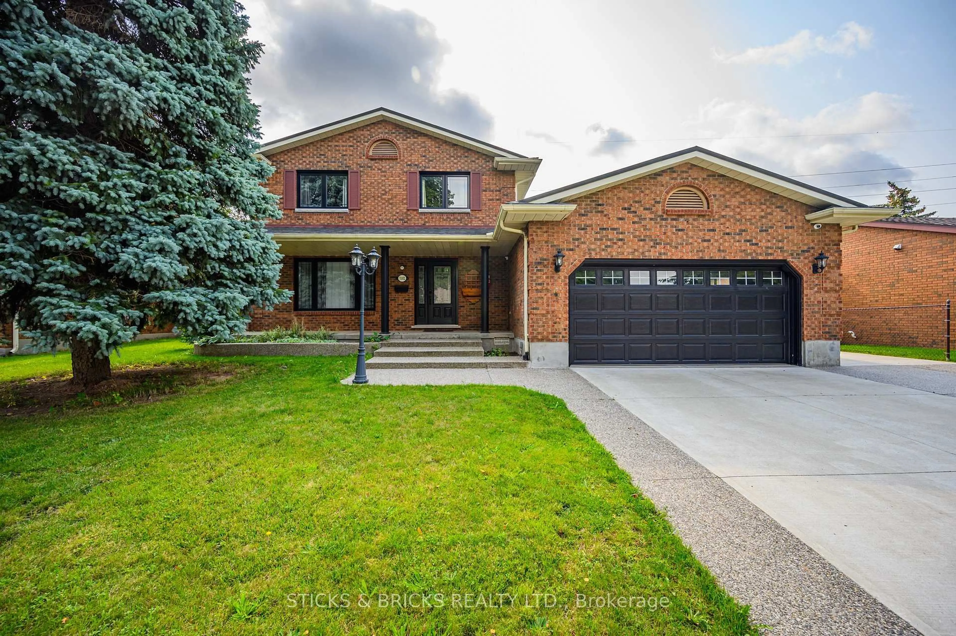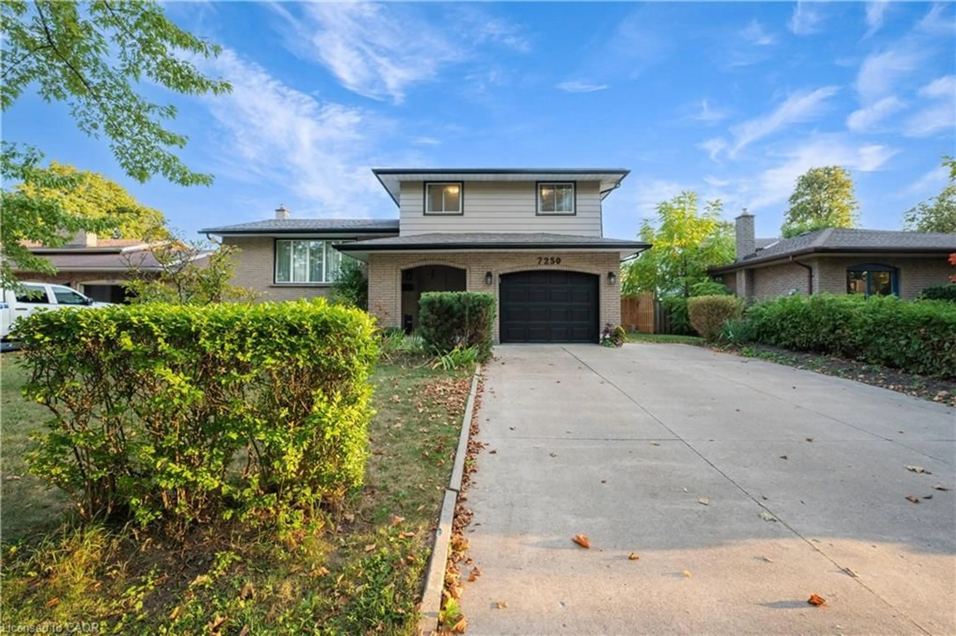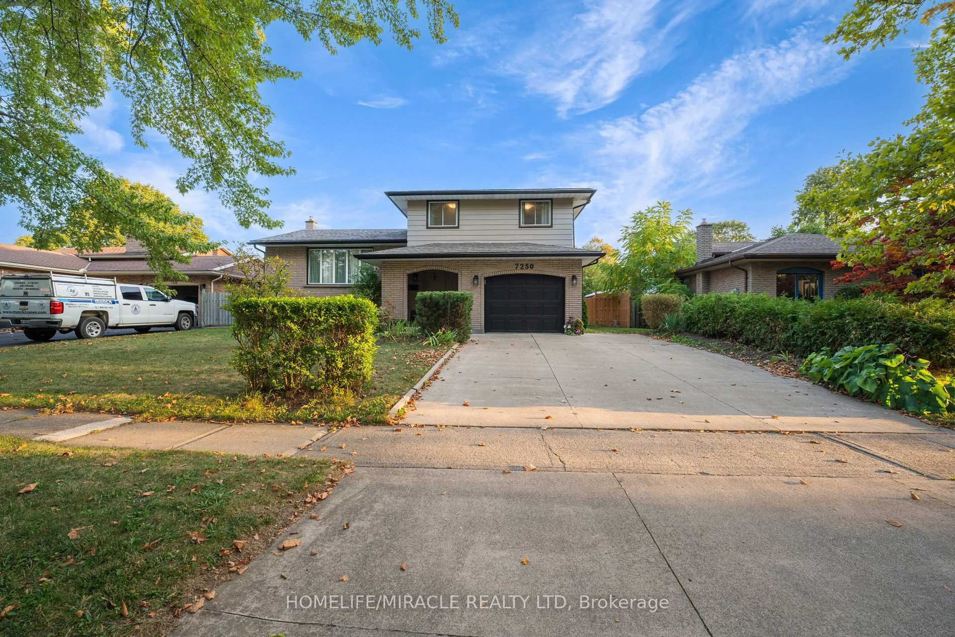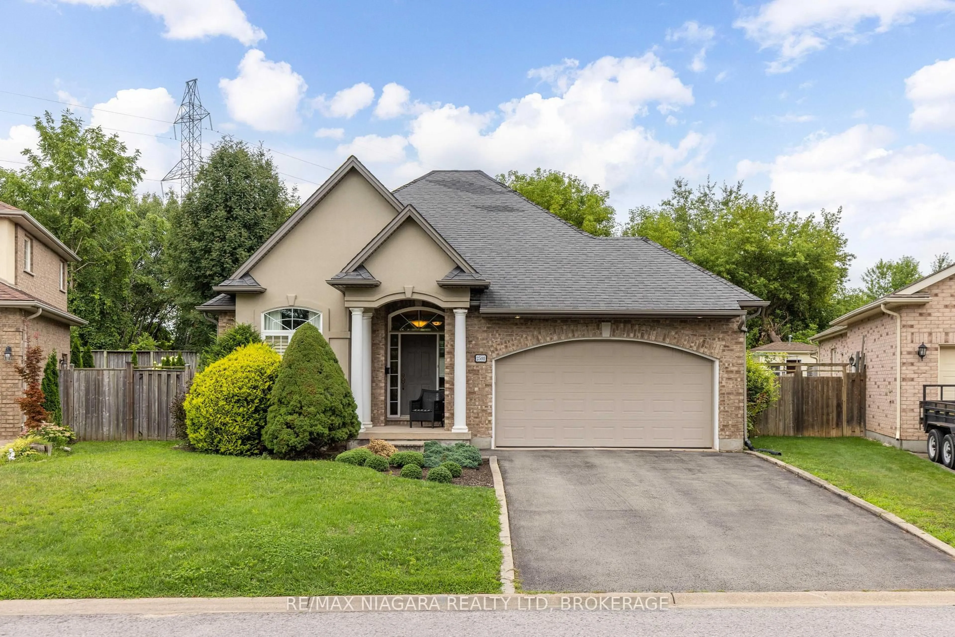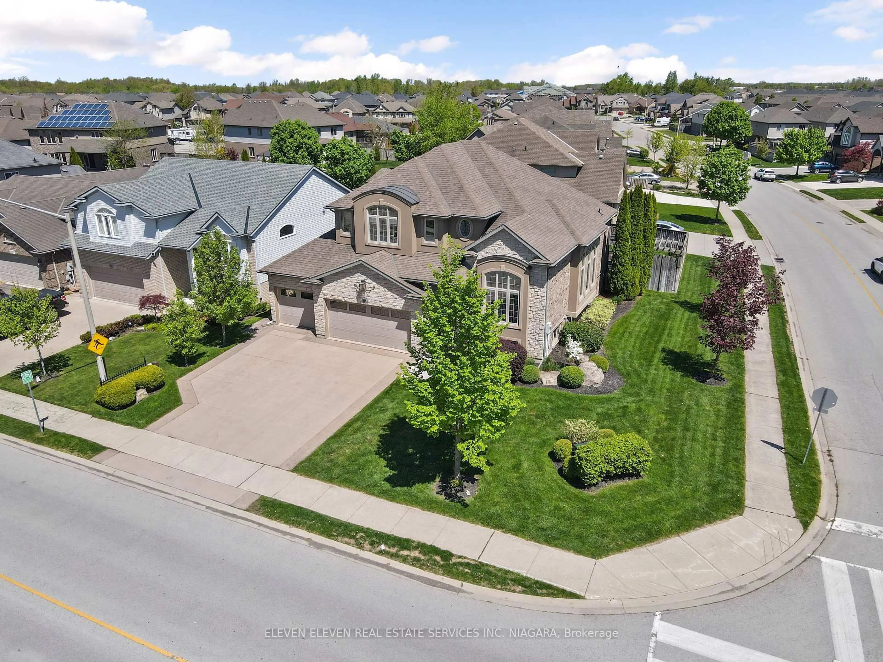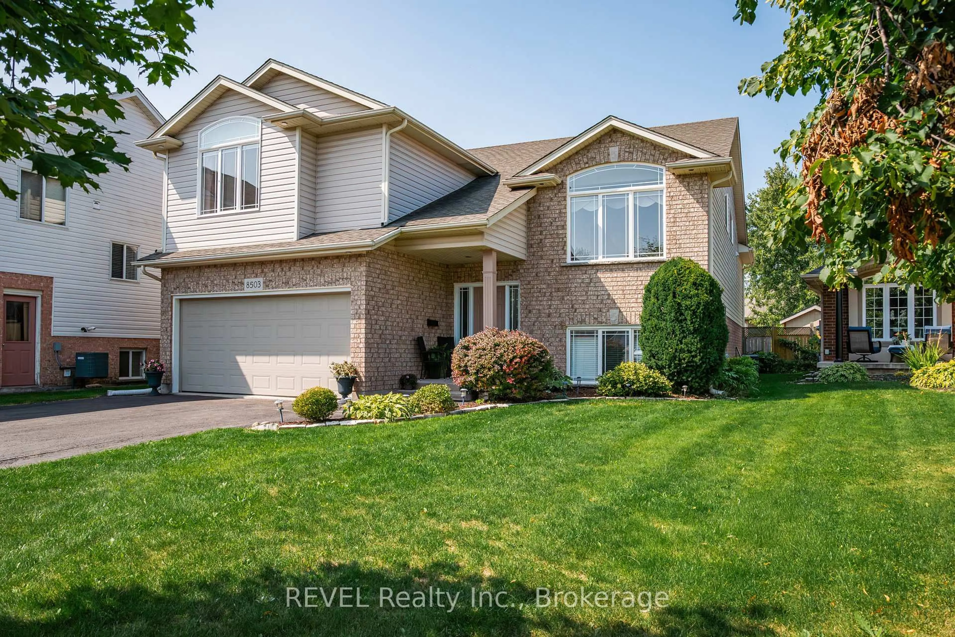Spacious and well-maintained 4+1 bedroom home located in Niagara Falls' desirable north end. This versatile layout is perfect for growing families, featuring both a cozy family room with gas fireplace and a bright living room on the main floor, plus a convenient 3-piece bath and main floor laundry. The oak kitchen offers a breakfast bar and flows into a generous dining area ideal for entertaining. Patio doors lead to a brand-new deck overlooking a fully fenced backyard with a storage shed. Upstairs, you'll find four large bedrooms, in suite complete with walk-in closet and private 3-piece ensuite. A 4-piece main bath completes the second floor. The finished basement includes a spacious rec room, an additional bedroom, and a storage area with a rough-in for a wet bar or kitchenette, perfect for in-law potential or extended living space. Beautiful hardwood flooring runs throughout most of the home, adding warmth and elegance. Additional features include an attached double garage and ample storage throughout. Located close to parks, schools, shopping, and transit in a quiet family-friendly neighbourhood, this home checks all the boxes!
